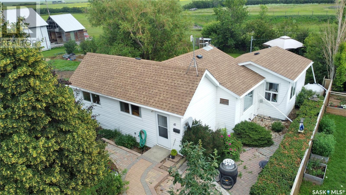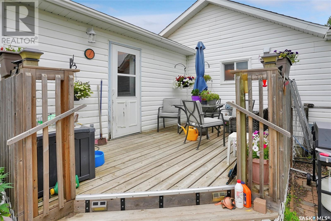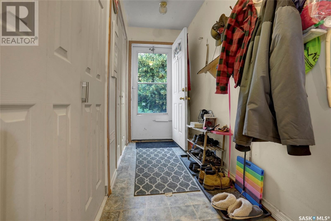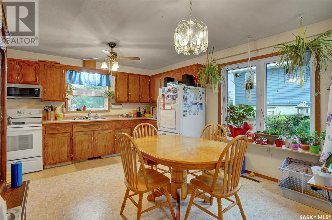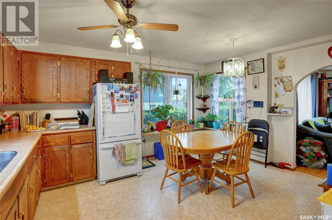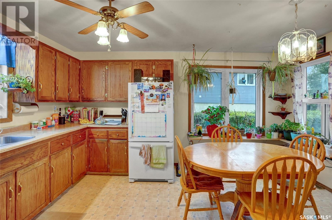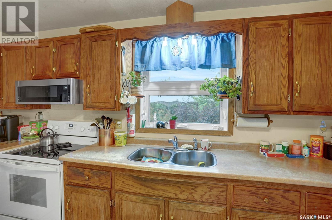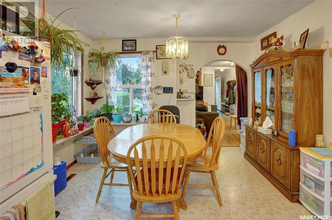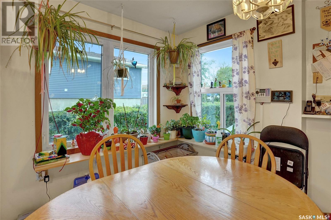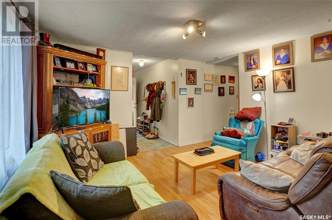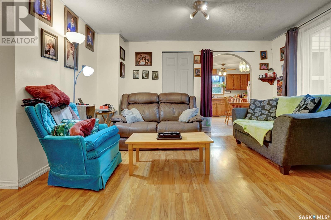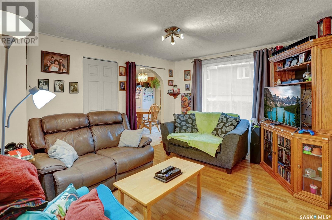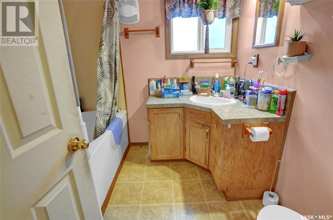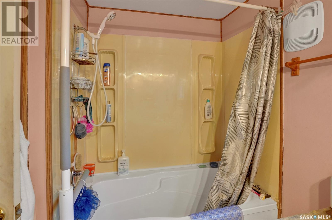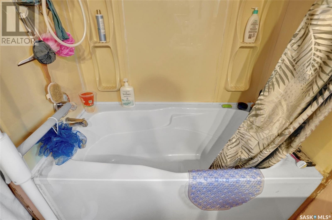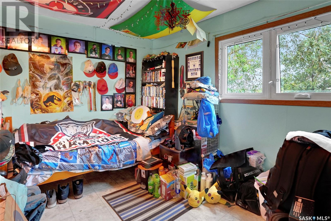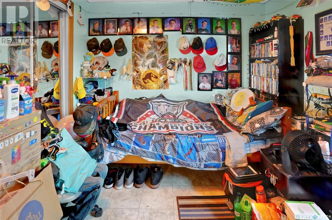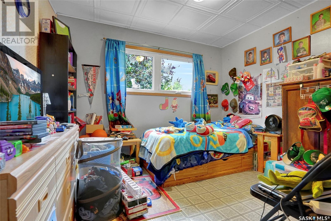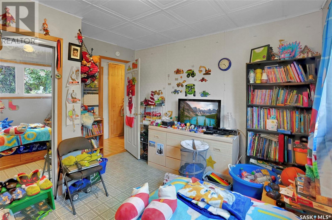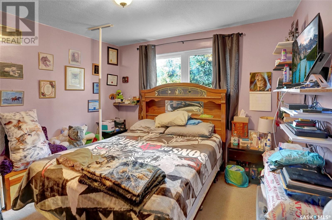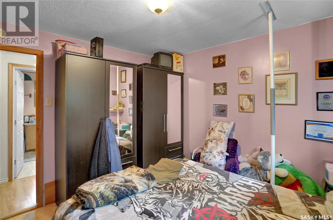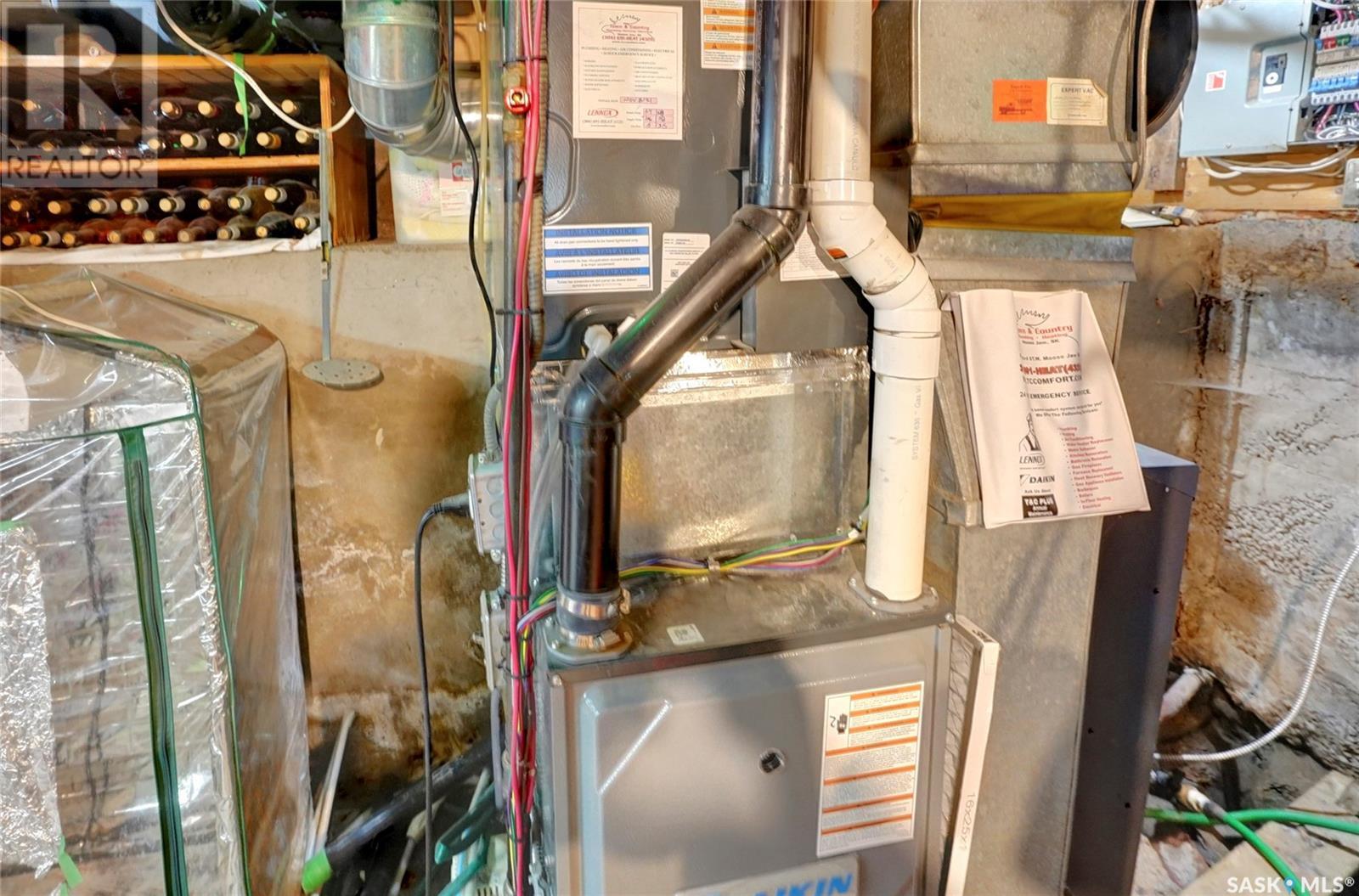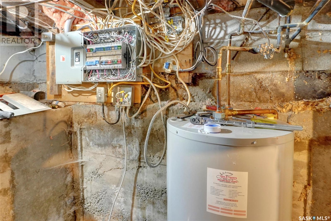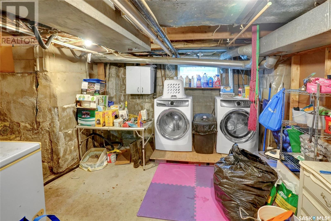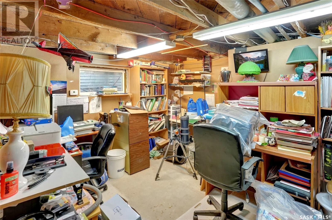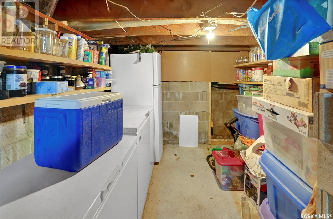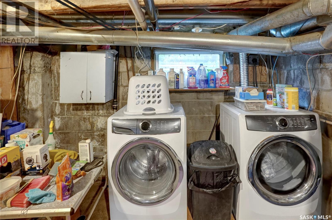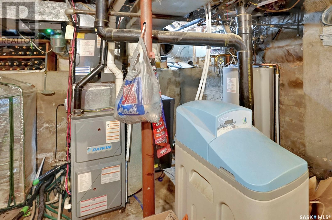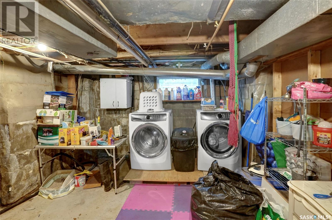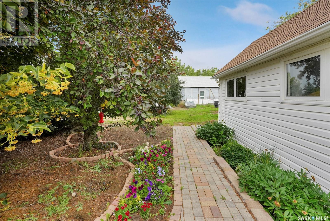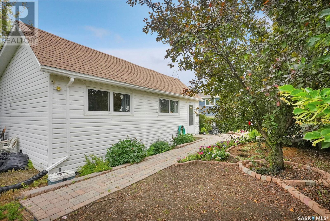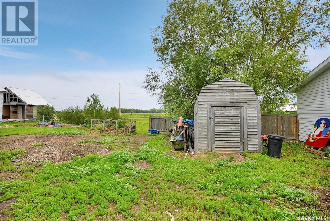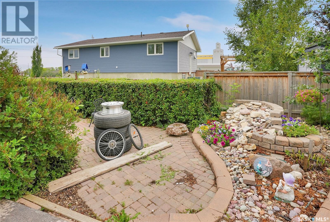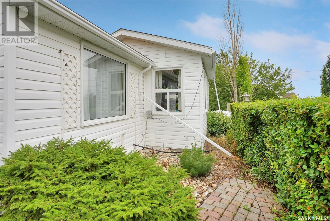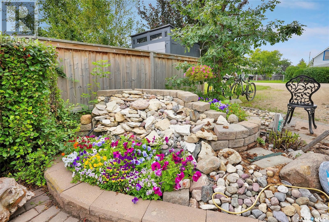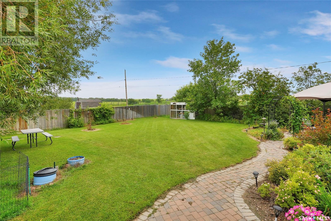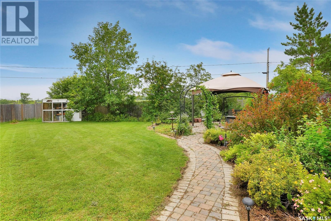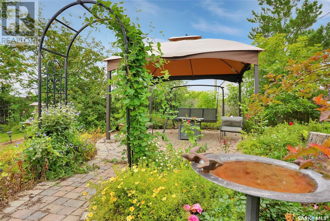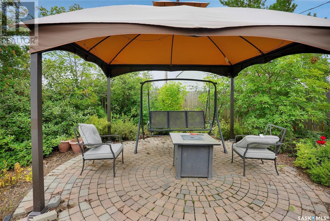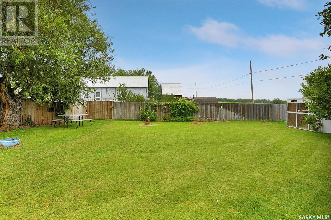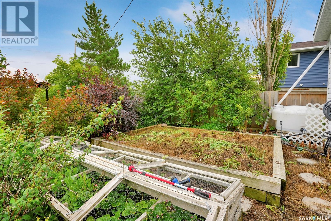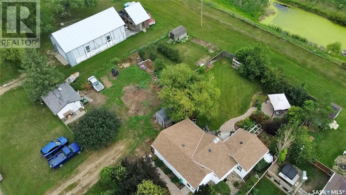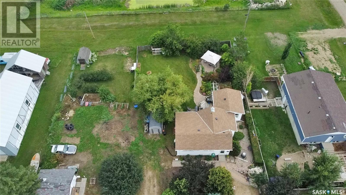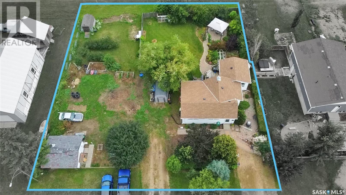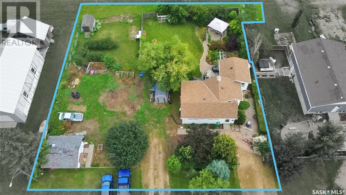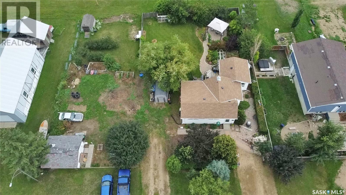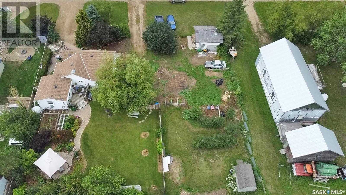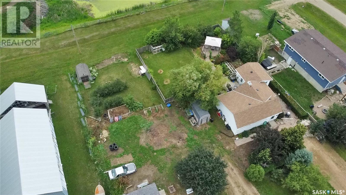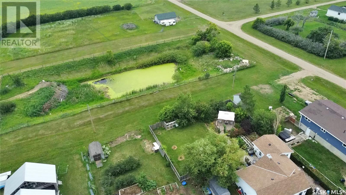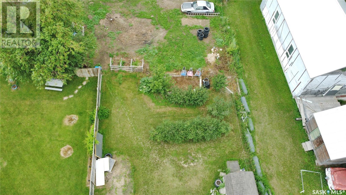3 Bedroom
1 Bathroom
1033 sqft
Bungalow
Central Air Conditioning
Forced Air
Lawn, Garden Area
$175,000
Discover the serenity of Tuxford, nestled in the heart of Saskatchewan, where peace & tranquility define everyday life. Just 15 minutes from Moose Jaw and conveniently close to Buffalo Pound Lake and the K+S Mine, Tuxford provides the perfect blend of rural charm and easy access to urban amenities, making it ideal for families & retirees alike. This charming bedroom community offers a welcoming environment with a home that has updates to ensure comfort and convenience. Key improvements APV - include a kitchen expansion in 2000, featuring ample cabinetry and workspace for culinary endeavors and entertaining. The basement walls and floors redone in 1999. Over the past decade, windows have been replaced, the exterior boasts recent updates such as shingles, soffits, fascia, eaves, and siding, ensuring a well-maintained appearance. Updated utilities include a H/E furnace, central air conditioning, water softener, and water heater, all contributing to modern comfort. The home welcomes you with interlocking brick walkways leading to a warm foyer. The spacious living room flows into the dining and kitchen areas, creating an inviting setting for gatherings. The main floor features 3 bedrooms and a 4pc. bathroom. The unfinished lower level with laundry facilities, abundant storage, and a utility area for home maintenance needs. Outdoors, a private and serene yard awaits, complete with a deck overlooking a beautifully manicured, fenced space with mature trees and shrubs. A gazebo and patio offer charming spots for outdoor entertaining, while a garden and heated shed cater to gardening enthusiasts. The property accommodates future garage space & there is already RV/boat parking. Tuxford is more than just a place to live; it's a community where neighbors become friends and serene surroundings foster peace of mind. Whether raising a family or enjoying retirement, embrace this opportunity and make this wonderful community your new home. (id:51699)
Property Details
|
MLS® Number
|
SK013983 |
|
Property Type
|
Single Family |
|
Features
|
Treed, Rectangular, Sump Pump |
|
Structure
|
Patio(s) |
Building
|
Bathroom Total
|
1 |
|
Bedrooms Total
|
3 |
|
Appliances
|
Washer, Refrigerator, Dryer, Microwave, Window Coverings, Storage Shed, Stove |
|
Architectural Style
|
Bungalow |
|
Basement Development
|
Unfinished |
|
Basement Type
|
Partial (unfinished) |
|
Constructed Date
|
1945 |
|
Cooling Type
|
Central Air Conditioning |
|
Heating Fuel
|
Natural Gas |
|
Heating Type
|
Forced Air |
|
Stories Total
|
1 |
|
Size Interior
|
1033 Sqft |
|
Type
|
House |
Parking
|
Gravel
|
|
|
Parking Space(s)
|
2 |
Land
|
Acreage
|
No |
|
Fence Type
|
Fence, Partially Fenced |
|
Landscape Features
|
Lawn, Garden Area |
|
Size Frontage
|
125 Ft |
|
Size Irregular
|
15000.00 |
|
Size Total
|
15000 Sqft |
|
Size Total Text
|
15000 Sqft |
Rooms
| Level |
Type |
Length |
Width |
Dimensions |
|
Basement |
Other |
13 ft ,4 in |
21 ft ,1 in |
13 ft ,4 in x 21 ft ,1 in |
|
Basement |
Other |
10 ft ,8 in |
27 ft ,8 in |
10 ft ,8 in x 27 ft ,8 in |
|
Main Level |
Foyer |
11 ft ,11 in |
4 ft ,3 in |
11 ft ,11 in x 4 ft ,3 in |
|
Main Level |
Living Room |
11 ft ,10 in |
13 ft ,3 in |
11 ft ,10 in x 13 ft ,3 in |
|
Main Level |
Dining Room |
8 ft ,5 in |
11 ft ,9 in |
8 ft ,5 in x 11 ft ,9 in |
|
Main Level |
Kitchen |
7 ft ,3 in |
15 ft ,2 in |
7 ft ,3 in x 15 ft ,2 in |
|
Main Level |
Primary Bedroom |
11 ft ,5 in |
11 ft |
11 ft ,5 in x 11 ft |
|
Main Level |
Bedroom |
11 ft ,5 in |
11 ft ,4 in |
11 ft ,5 in x 11 ft ,4 in |
|
Main Level |
Bedroom |
9 ft ,4 in |
12 ft |
9 ft ,4 in x 12 ft |
|
Main Level |
4pc Bathroom |
7 ft ,7 in |
7 ft ,10 in |
7 ft ,7 in x 7 ft ,10 in |
https://www.realtor.ca/real-estate/28664986/41-main-street-tuxford

