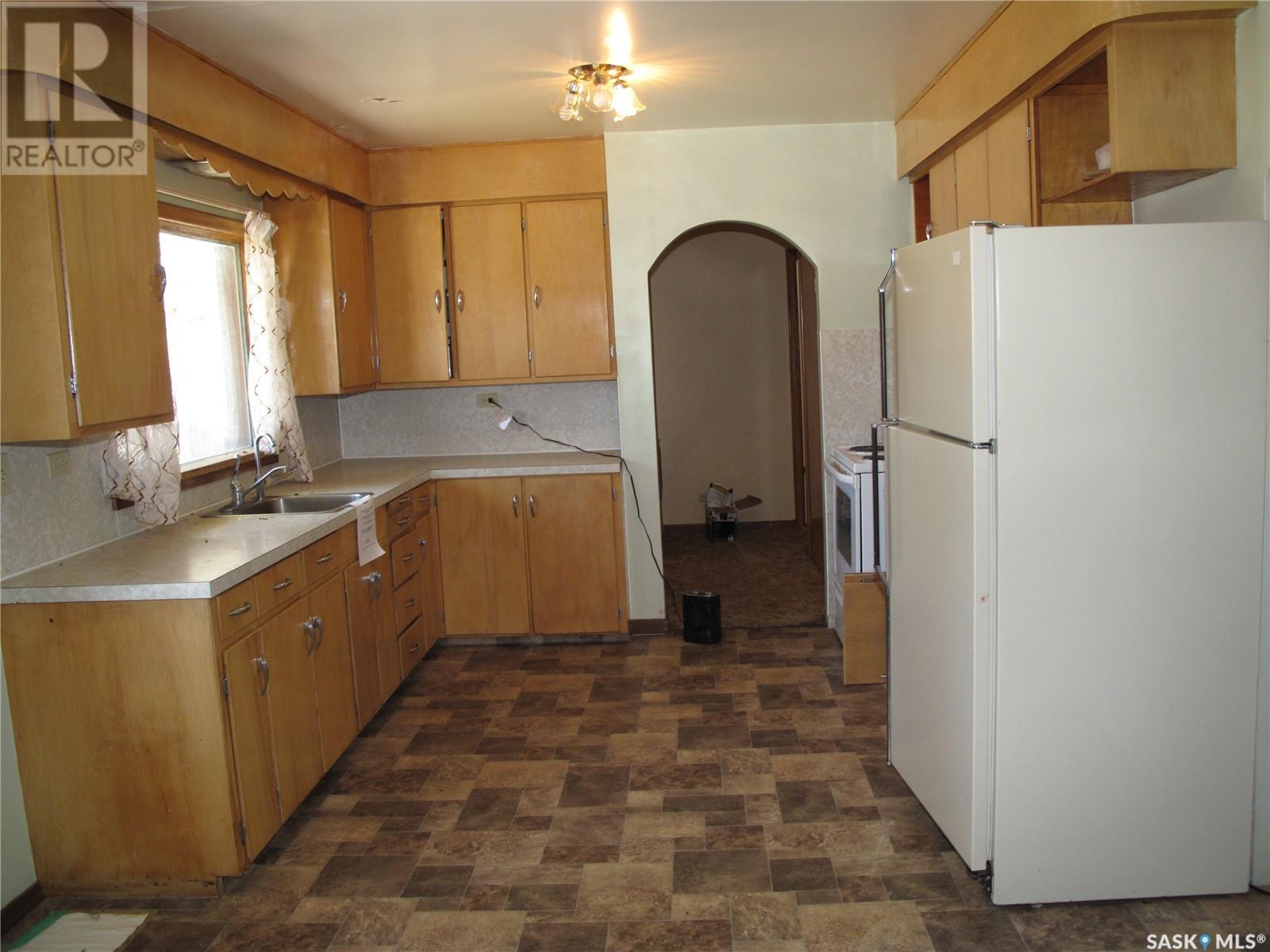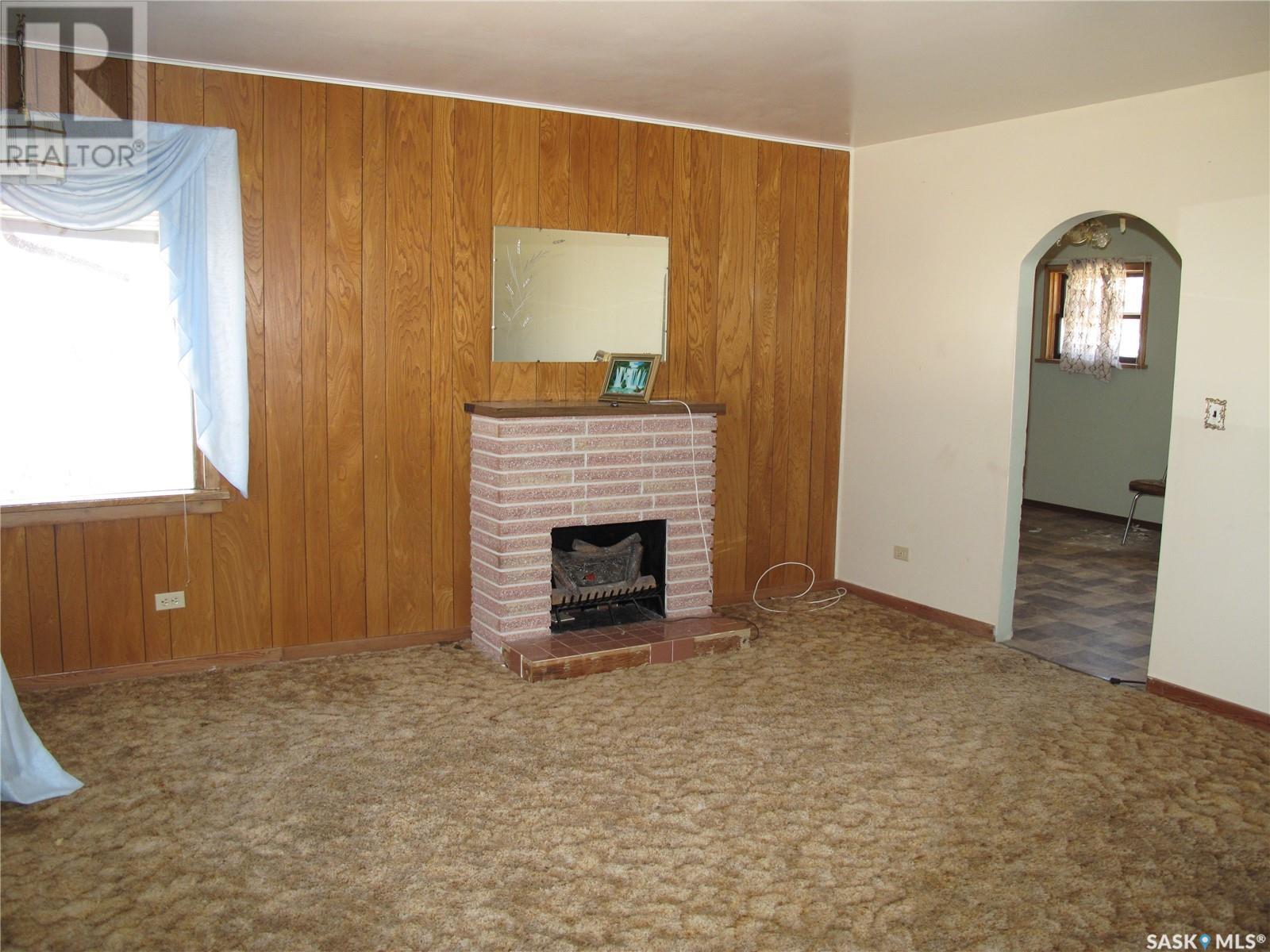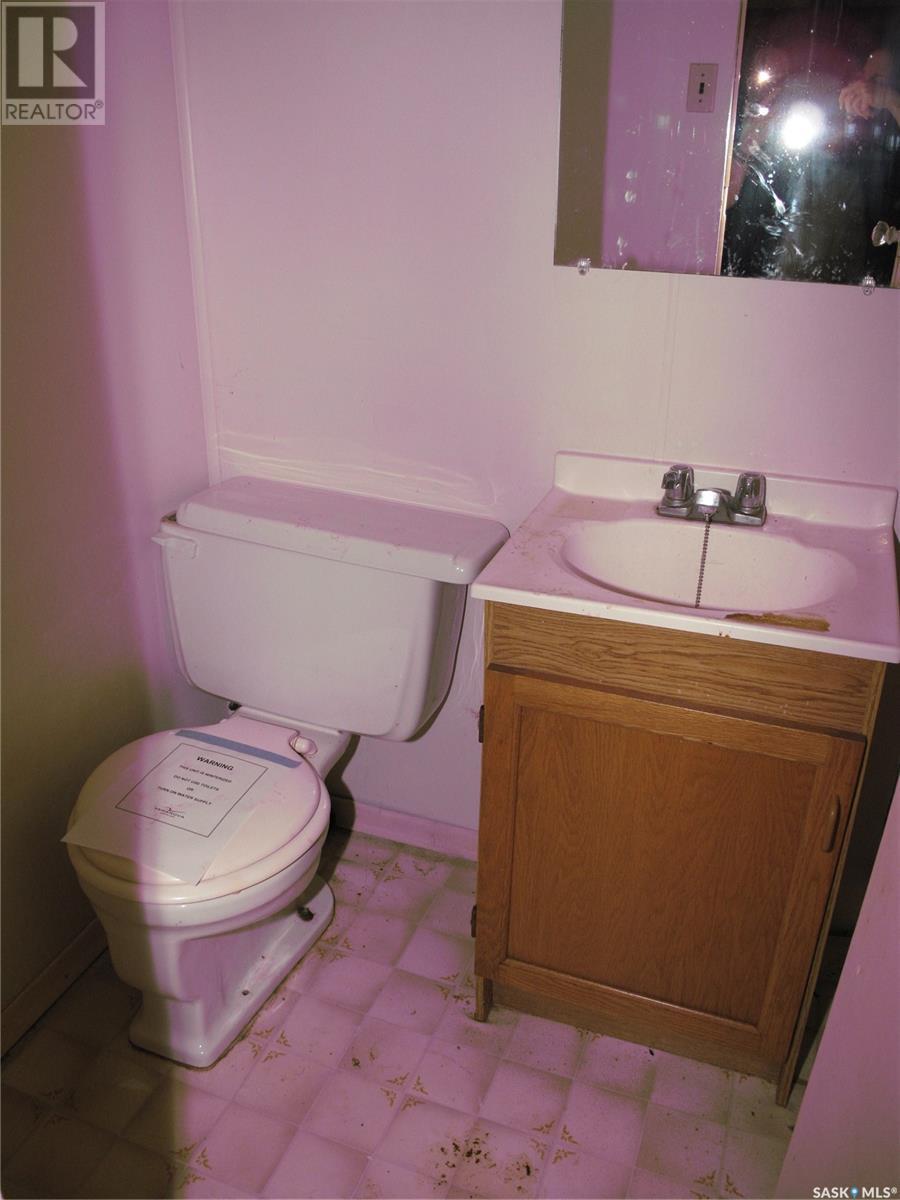3 Bedroom
2 Bathroom
1148 sqft
Bungalow
Forced Air
Lawn
$49,900
This property is looking for its forever owners with a refreshed price it will allow you to increase your rental portfolio or acquire a starter home at an incredible price point! With over 1,100sf it offer plenty of room for your family this will be a great option! It features an open kitchen/dining room concept, large living room, two generous bedrooms on the main floor and a large back entry with laundry area. The basement features a large family room, 2 pce bathroom, bedroom, and plenty of storage room. The large yard gives you plenty of room with endless possibilities to have your own oasis. Fillmore is a bustling community with K-12 school, RCMP detatchment and healthcare center and more. Book a viewing today! (id:51699)
Property Details
|
MLS® Number
|
SK988415 |
|
Property Type
|
Single Family |
|
Features
|
Treed, Rectangular |
Building
|
Bathroom Total
|
2 |
|
Bedrooms Total
|
3 |
|
Architectural Style
|
Bungalow |
|
Basement Development
|
Partially Finished |
|
Basement Type
|
Full (partially Finished) |
|
Constructed Date
|
1961 |
|
Heating Fuel
|
Natural Gas |
|
Heating Type
|
Forced Air |
|
Stories Total
|
1 |
|
Size Interior
|
1148 Sqft |
|
Type
|
House |
Parking
|
Detached Garage
|
|
|
Gravel
|
|
|
Parking Space(s)
|
4 |
Land
|
Acreage
|
No |
|
Landscape Features
|
Lawn |
|
Size Frontage
|
99 Ft ,9 In |
|
Size Irregular
|
12986.10 |
|
Size Total
|
12986.1 Sqft |
|
Size Total Text
|
12986.1 Sqft |
Rooms
| Level |
Type |
Length |
Width |
Dimensions |
|
Basement |
2pc Bathroom |
|
|
xxx x xxx |
|
Basement |
Bedroom |
|
|
11' x 9.3' |
|
Basement |
Other |
|
|
28' x 11.5' |
|
Basement |
Storage |
|
|
xxx x xxx |
|
Basement |
Utility Room |
|
|
xxx x xxx |
|
Main Level |
Other |
|
|
8' x 10.3' |
|
Main Level |
Dining Room |
|
|
10.6' x 12.7' |
|
Main Level |
Kitchen |
|
|
10.7' x 9.9' |
|
Main Level |
Living Room |
|
|
14.2' x 18.1' |
|
Main Level |
4pc Bathroom |
|
|
7' x 5' |
|
Main Level |
Bedroom |
|
|
12.4' x 10.8' |
|
Main Level |
Bedroom |
|
|
11.7' x 9' |
https://www.realtor.ca/real-estate/27667030/41-wilkin-street-fillmore
























