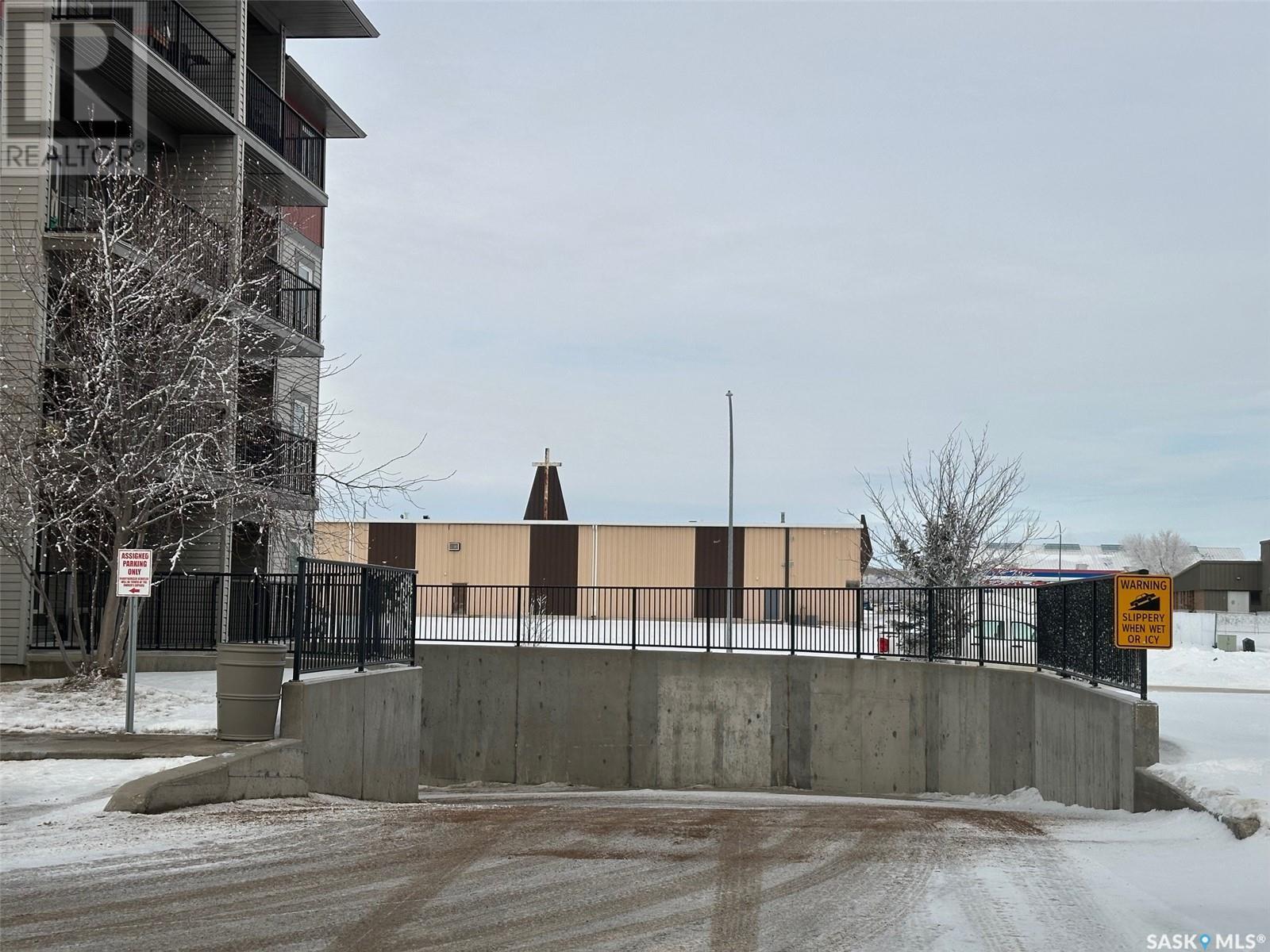410 304 Petterson Drive Estevan, Saskatchewan S4A 1N7
2 Bedroom
2 Bathroom
907 sqft
High Rise
Wall Unit
Hot Water
Lawn
$145,000Maintenance,
$491.66 Monthly
Maintenance,
$491.66 MonthlyThis corner unit features an open floor plan with kitchen, dining room, living room, 2 bedrooms, and 2 baths. Master bedroom has a walk in closet and a 3pc bath. Balcony located just off the living room area is perfect for relaxing outside and enjoying summertime BBQ's. Laundry is conveniently located in the unit, also comes complete with your own underground parking stall. Condo fees include building maintenance, heat, water, sewer, building insurance, snow removal, and landscape maintenance. (id:51699)
Property Details
| MLS® Number | SK992695 |
| Property Type | Single Family |
| Neigbourhood | Trojan |
| Community Features | Pets Allowed With Restrictions |
| Features | Rectangular, Elevator, Balcony, Paved Driveway |
Building
| Bathroom Total | 2 |
| Bedrooms Total | 2 |
| Appliances | Washer, Refrigerator, Dishwasher, Dryer, Microwave, Garage Door Opener Remote(s), Stove |
| Architectural Style | High Rise |
| Constructed Date | 2011 |
| Cooling Type | Wall Unit |
| Heating Fuel | Natural Gas |
| Heating Type | Hot Water |
| Size Interior | 907 Sqft |
| Type | Apartment |
Parking
| Underground | |
| Other | |
| Heated Garage | |
| Parking Space(s) | 1 |
Land
| Acreage | No |
| Landscape Features | Lawn |
Rooms
| Level | Type | Length | Width | Dimensions |
|---|---|---|---|---|
| Main Level | Kitchen | 11'10" x 8'3" | ||
| Main Level | Dining Room | 10'10" x 11' | ||
| Main Level | Living Room | 15' x 10'9" | ||
| Main Level | Bedroom | 14'6" x 10' | ||
| Main Level | 4pc Bathroom | 8' x 5' | ||
| Main Level | Primary Bedroom | 11'10" x 11'5" | ||
| Main Level | 4pc Ensuite Bath | 8' x 5'3" | ||
| Main Level | Laundry Room | Measurements not available |
https://www.realtor.ca/real-estate/27794797/410-304-petterson-drive-estevan-trojan
Interested?
Contact us for more information









