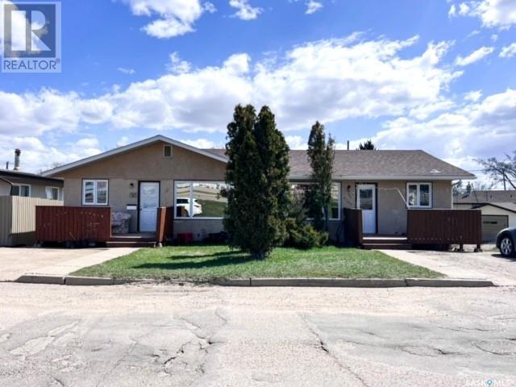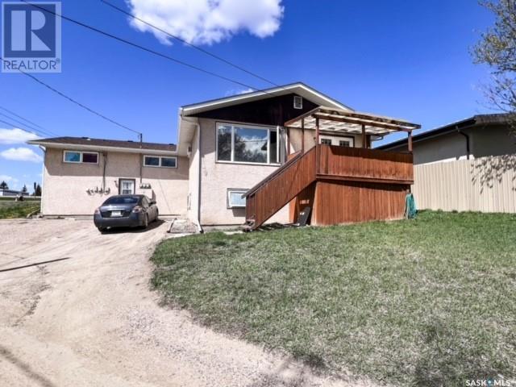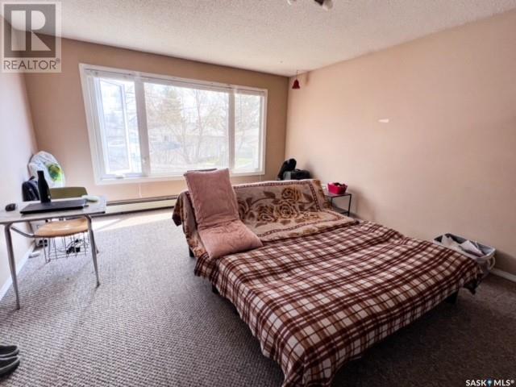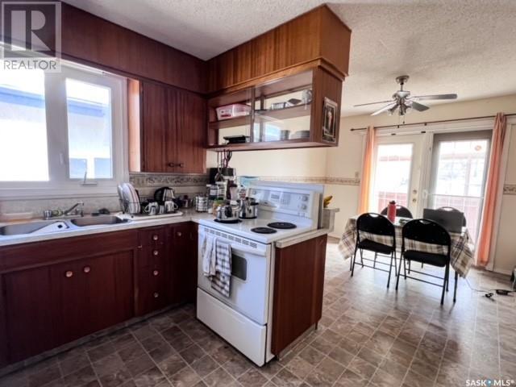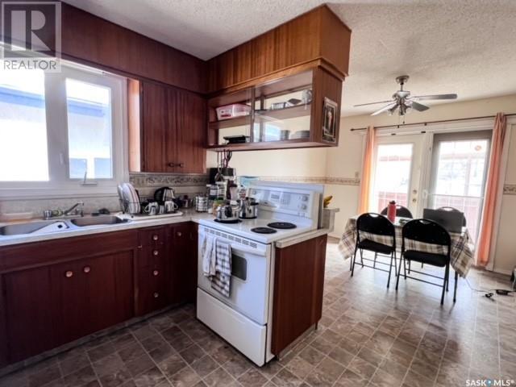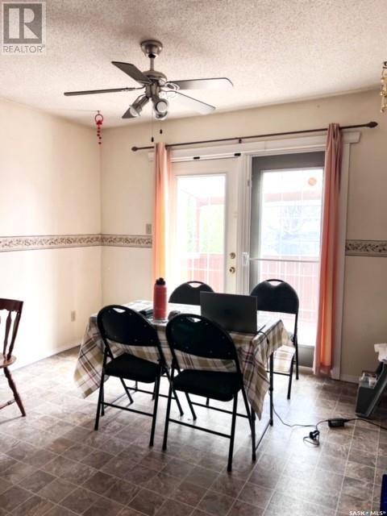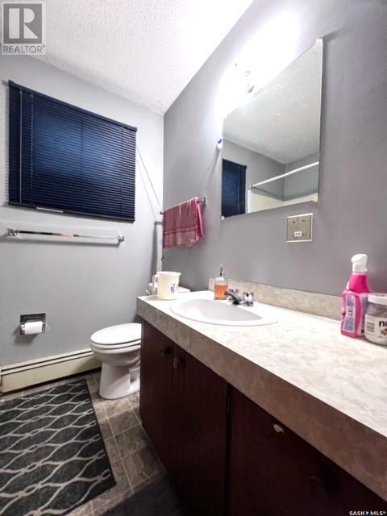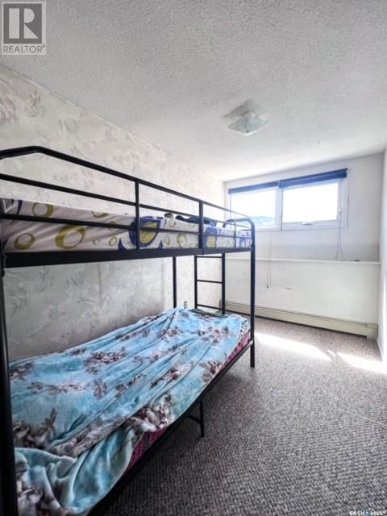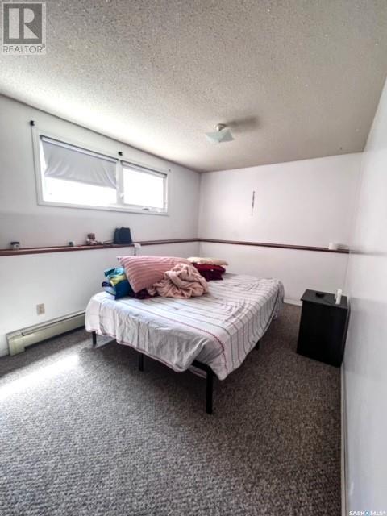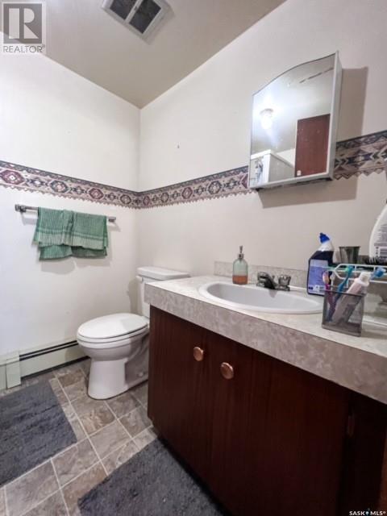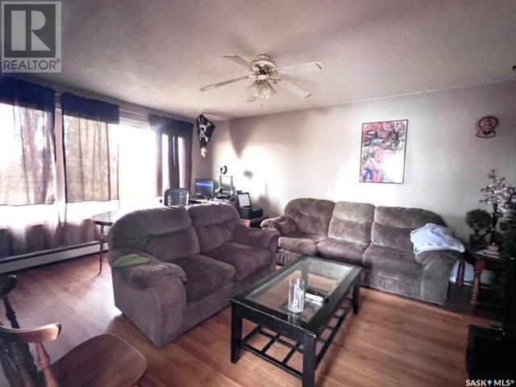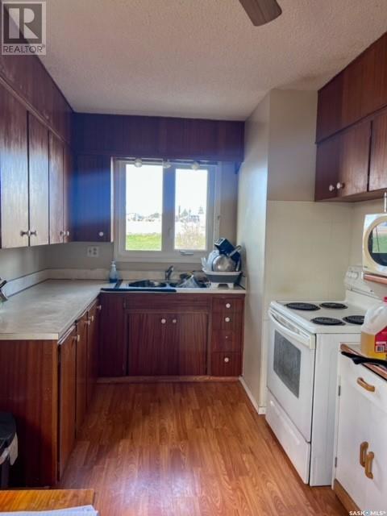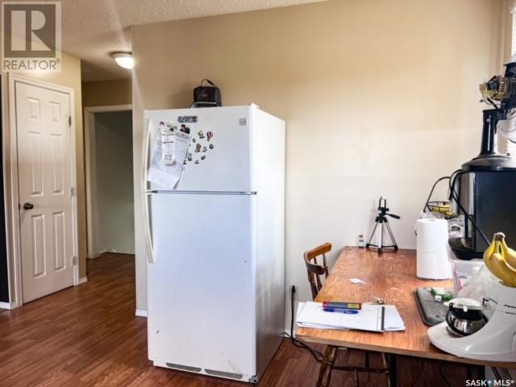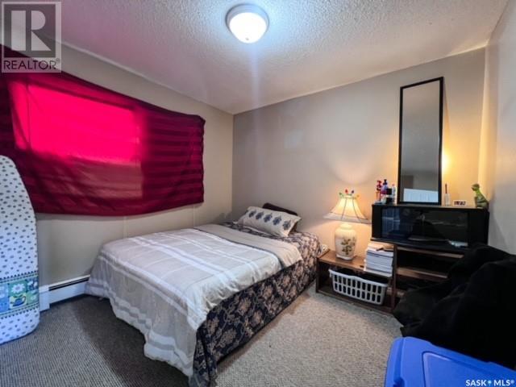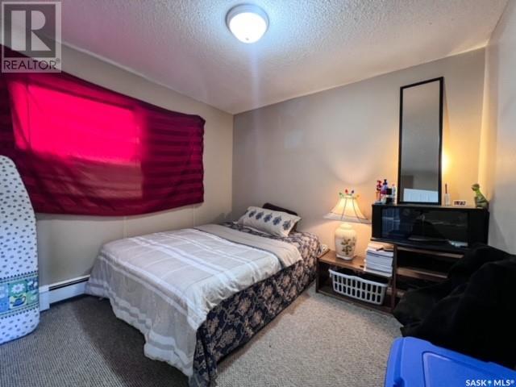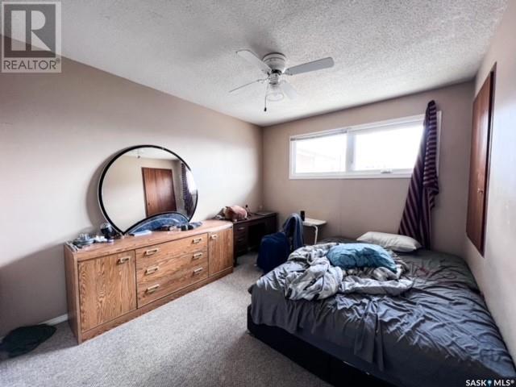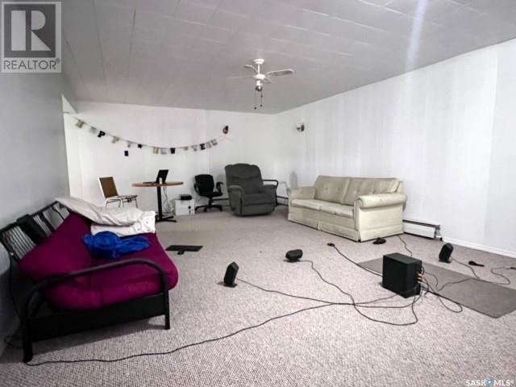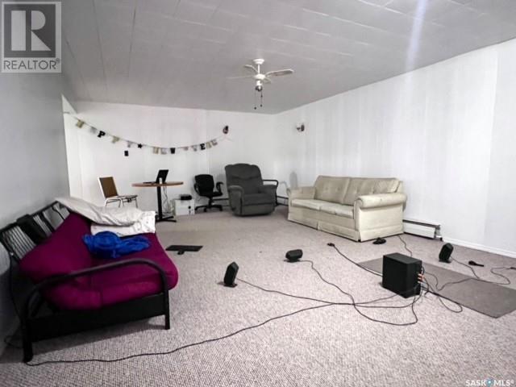410 Begg Street W Swift Current, Saskatchewan S9H 0K1
$369,000
Triplex for Sale - Fully Rented with Long-Term Tenants. Welcome to this well-maintained triplex offering a fantastic investment opportunity with three fully rented suites. Each suite boasts comfortable living spaces, ideal for long-term renters and in suite laundry. Suite A offers 2 bedrooms, 2 bathrooms with a spacious layout. Suite B has 2 bedrooms, 1 bathroom which is perfect for small families or couples. Last but not least Suite C with 2 bedrooms, 2 bathrooms that have a patio door leading to a covered deck ideal for those who love to entertain. This building features PVC triple-paned windows for energy efficiency and noise reduction, ensuring a comfortable living environment for tenants. New shingles in 2022 provide added value and peace of mind. Each unit has its own entrances and parking, providing convenience and privacy for tenants. Don't miss this opportunity to invest in a well-maintained triplex with a strong rental history. Unit A rents for $850, Unit B $825, Unit C $850. Schedule your showing today! (id:51699)
Property Details
| MLS® Number | SK967522 |
| Property Type | Single Family |
| Neigbourhood | North West |
| Features | Treed, Lane, Rectangular, Double Width Or More Driveway |
| Structure | Deck |
Building
| Bathroom Total | 4 |
| Bedrooms Total | 6 |
| Appliances | Washer, Refrigerator, Dryer, Stove |
| Architectural Style | Bungalow |
| Basement Development | Finished |
| Basement Type | Full (finished) |
| Constructed Date | 1969 |
| Cooling Type | Wall Unit |
| Heating Fuel | Natural Gas |
| Heating Type | Hot Water |
| Stories Total | 1 |
| Size Interior | 2300 Sqft |
| Type | Triplex |
Parking
| Parking Pad | |
| None | |
| Gravel | |
| Parking Space(s) | 6 |
Land
| Acreage | No |
| Landscape Features | Lawn |
| Size Frontage | 78 Ft ,5 In |
| Size Irregular | 10760.00 |
| Size Total | 10760 Sqft |
| Size Total Text | 10760 Sqft |
Rooms
| Level | Type | Length | Width | Dimensions |
|---|---|---|---|---|
| Basement | Other | 24 ft ,11 in | 14 ft ,10 in | 24 ft ,11 in x 14 ft ,10 in |
| Basement | Den | 8 ft ,11 in | 16 ft ,1 in | 8 ft ,11 in x 16 ft ,1 in |
| Basement | Laundry Room | 8 ft ,7 in | 11 ft ,9 in | 8 ft ,7 in x 11 ft ,9 in |
| Basement | Other | 26 ft ,1 in | 13 ft ,9 in | 26 ft ,1 in x 13 ft ,9 in |
| Basement | Den | 10 ft ,8 in | 16 ft ,5 in | 10 ft ,8 in x 16 ft ,5 in |
| Basement | Laundry Room | 10 ft ,10 in | 12 ft ,10 in | 10 ft ,10 in x 12 ft ,10 in |
| Basement | Bedroom | 7 ft ,4 in | 12 ft ,8 in | 7 ft ,4 in x 12 ft ,8 in |
| Basement | Bedroom | 14 ft ,11 in | 9 ft ,5 in | 14 ft ,11 in x 9 ft ,5 in |
| Basement | Laundry Room | 9 ft ,1 in | 18 ft ,1 in | 9 ft ,1 in x 18 ft ,1 in |
| Main Level | Living Room | 17 ft ,1 in | 12 ft ,7 in | 17 ft ,1 in x 12 ft ,7 in |
| Main Level | Kitchen | 8 ft ,7 in | 15 ft ,1 in | 8 ft ,7 in x 15 ft ,1 in |
| Main Level | 3pc Bathroom | Measurements not available | ||
| Main Level | Bedroom | 12 ft ,3 in | 10 ft ,3 in | 12 ft ,3 in x 10 ft ,3 in |
| Main Level | Bedroom | 13 ft ,4 in | 9 ft ,9 in | 13 ft ,4 in x 9 ft ,9 in |
| Main Level | Living Room | 17 ft ,1 in | 12 ft ,3 in | 17 ft ,1 in x 12 ft ,3 in |
| Main Level | Kitchen | 14 ft ,10 in | 9 ft ,11 in | 14 ft ,10 in x 9 ft ,11 in |
| Main Level | 4pc Bathroom | Measurements not available | ||
| Main Level | Bedroom | 5 ft ,4 in | 10 ft | 5 ft ,4 in x 10 ft |
| Main Level | Bedroom | 12 ft ,7 in | 10 ft ,4 in | 12 ft ,7 in x 10 ft ,4 in |
| Main Level | Living Room | 17 ft ,1 in | 13 ft ,9 in | 17 ft ,1 in x 13 ft ,9 in |
| Main Level | Kitchen | 11 ft ,3 in | 17 ft ,6 in | 11 ft ,3 in x 17 ft ,6 in |
| Main Level | 3pc Bathroom | Measurements not available |
https://www.realtor.ca/real-estate/26821321/410-begg-street-w-swift-current-north-west
Interested?
Contact us for more information

