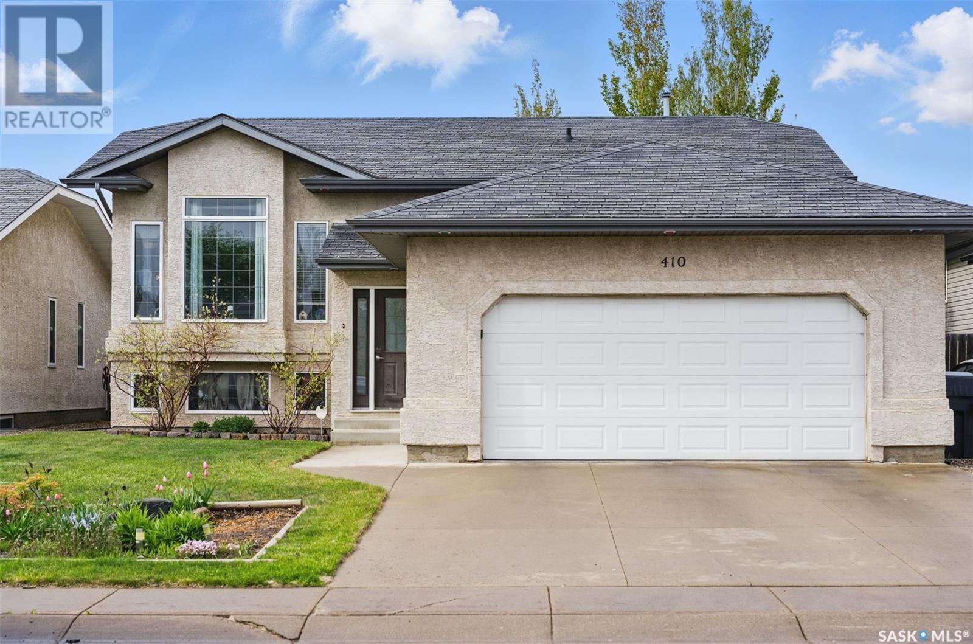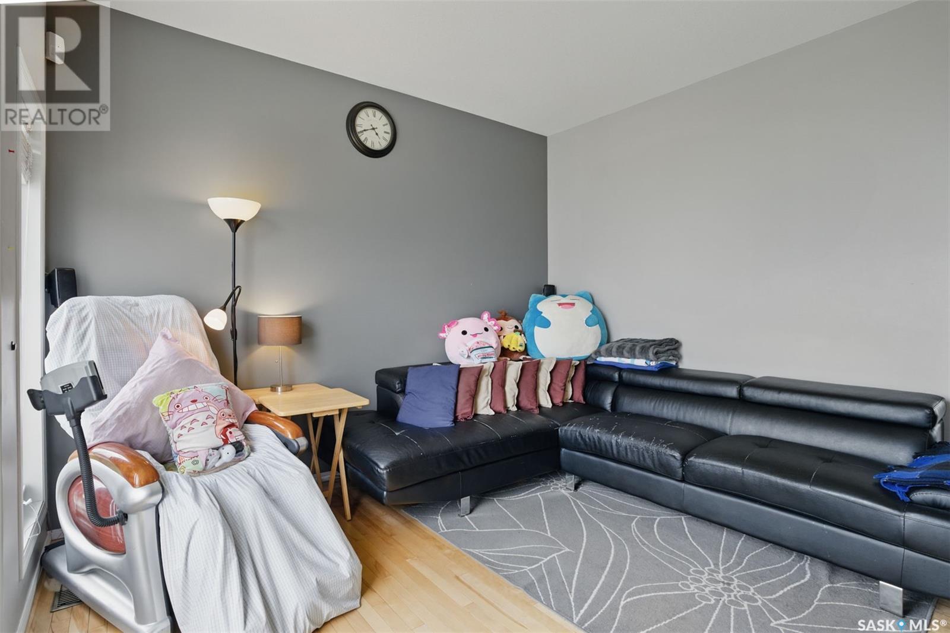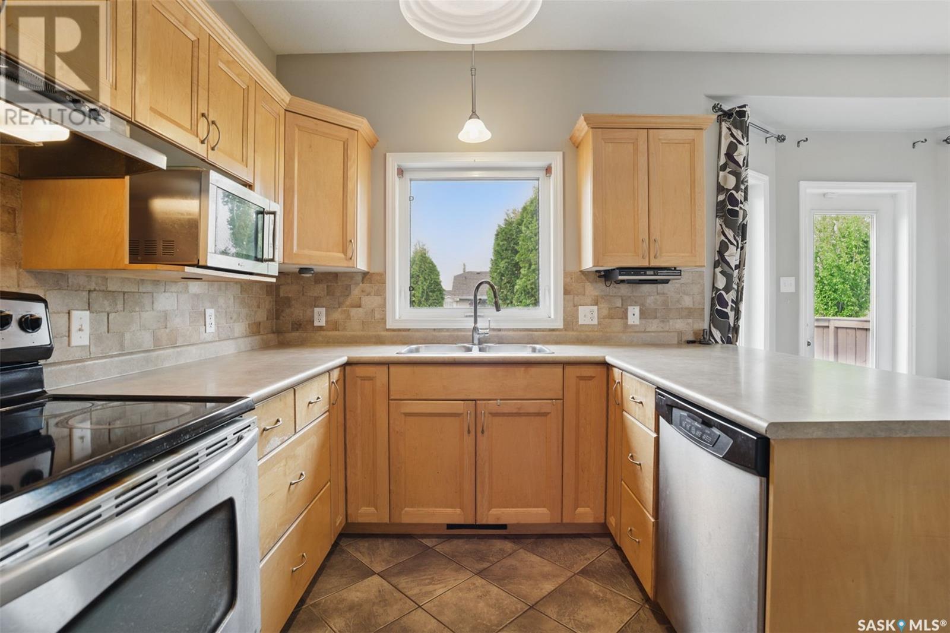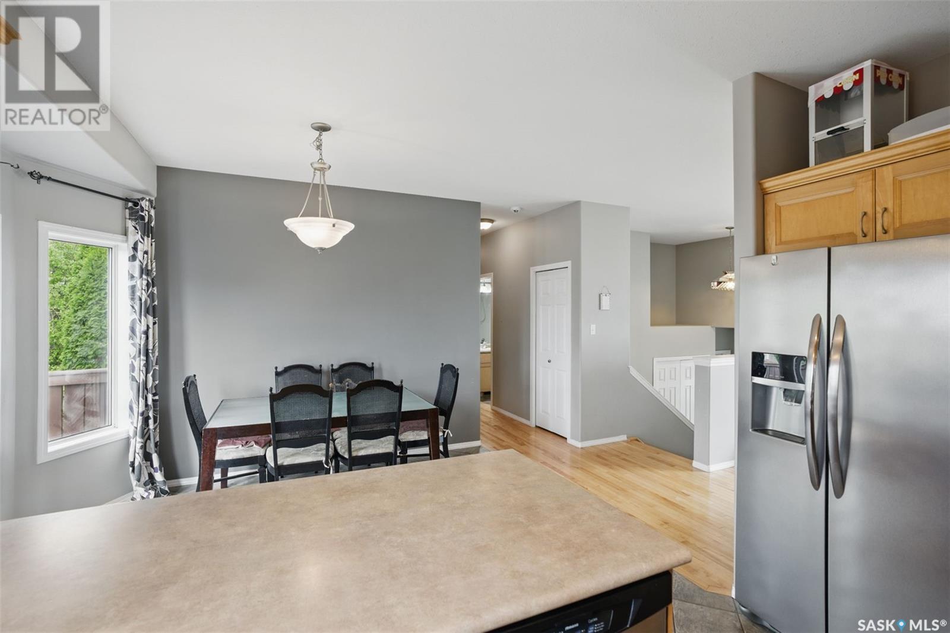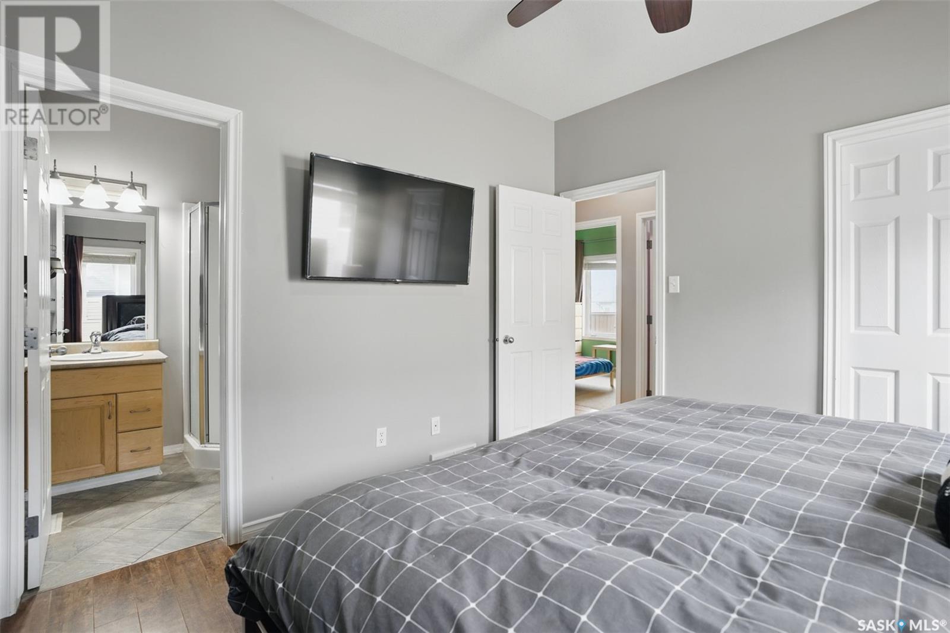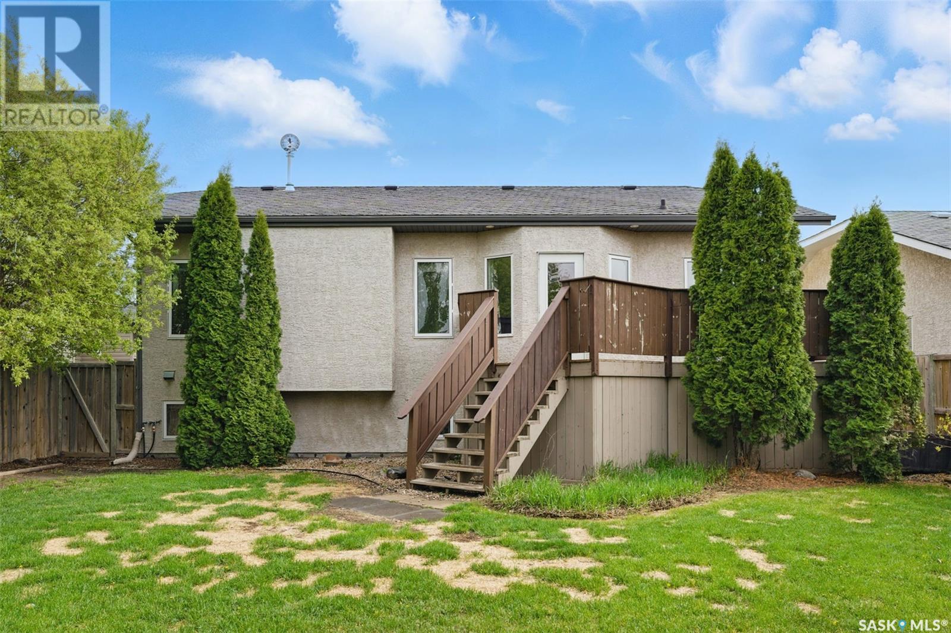5 Bedroom
3 Bathroom
1130 sqft
Bi-Level
Central Air Conditioning
Forced Air
Lawn, Underground Sprinkler
$475,000
Welcome to 410 Crystal Crescent in Warman! This perfect family home has 5 Bedrooms, 3 Bathrooms, an attached 2 car garage, New Shingles, you are not going to want to miss this! Walking in you are greeted with a large entry way, going up to the main floor is the living room, the dining room, and the kitchen with plenty of counter and cabinet space. The natural light in this home is abundant! The Primary bedroom has a 3-pc Ensuite. the 2 other bedrooms upstairs are across from the Primary and are close to the 4-pc bath. Heading downstairs there is a large family room that is perfect for entertaining or just spending time as a family after a long day. the basement has 2 bedrooms with big windows, a 3-pc bath, a large utility room, and storage under the stairs. Outside is a large deck that leads down onto the beautiful treed yard that offers plenty of privacy. The backyard also has a fire pit and a patio. Contact a Realtor today to view this beautiful family home! (id:51699)
Property Details
|
MLS® Number
|
SK007697 |
|
Property Type
|
Single Family |
|
Features
|
Treed, Rectangular, Double Width Or More Driveway |
|
Structure
|
Deck, Patio(s) |
Building
|
Bathroom Total
|
3 |
|
Bedrooms Total
|
5 |
|
Appliances
|
Washer, Refrigerator, Dishwasher, Dryer, Microwave, Garage Door Opener Remote(s), Hood Fan, Stove |
|
Architectural Style
|
Bi-level |
|
Basement Development
|
Finished |
|
Basement Type
|
Full (finished) |
|
Constructed Date
|
2004 |
|
Cooling Type
|
Central Air Conditioning |
|
Heating Fuel
|
Natural Gas |
|
Heating Type
|
Forced Air |
|
Size Interior
|
1130 Sqft |
|
Type
|
House |
Parking
|
Attached Garage
|
|
|
Parking Space(s)
|
4 |
Land
|
Acreage
|
No |
|
Fence Type
|
Fence |
|
Landscape Features
|
Lawn, Underground Sprinkler |
|
Size Frontage
|
49 Ft ,1 In |
|
Size Irregular
|
5709.80 |
|
Size Total
|
5709.8 Sqft |
|
Size Total Text
|
5709.8 Sqft |
Rooms
| Level |
Type |
Length |
Width |
Dimensions |
|
Basement |
Family Room |
12 ft ,5 in |
23 ft ,11 in |
12 ft ,5 in x 23 ft ,11 in |
|
Basement |
Bedroom |
11 ft ,2 in |
8 ft ,3 in |
11 ft ,2 in x 8 ft ,3 in |
|
Basement |
Bedroom |
8 ft ,4 in |
10 ft ,5 in |
8 ft ,4 in x 10 ft ,5 in |
|
Basement |
Other |
|
|
Measurements not available |
|
Basement |
3pc Bathroom |
|
|
Measurements not available |
|
Main Level |
Foyer |
9 ft ,1 in |
6 ft ,8 in |
9 ft ,1 in x 6 ft ,8 in |
|
Main Level |
Living Room |
11 ft ,11 in |
12 ft ,9 in |
11 ft ,11 in x 12 ft ,9 in |
|
Main Level |
Kitchen/dining Room |
10 ft ,1 in |
18 ft ,3 in |
10 ft ,1 in x 18 ft ,3 in |
|
Main Level |
Primary Bedroom |
11 ft ,3 in |
10 ft ,11 in |
11 ft ,3 in x 10 ft ,11 in |
|
Main Level |
3pc Ensuite Bath |
|
|
Measurements not available |
|
Main Level |
Bedroom |
9 ft ,11 in |
9 ft |
9 ft ,11 in x 9 ft |
|
Main Level |
Bedroom |
9 ft ,11 in |
9 ft |
9 ft ,11 in x 9 ft |
|
Main Level |
4pc Bathroom |
|
|
Measurements not available |
https://www.realtor.ca/real-estate/28391226/410-crystal-crescent-warman

