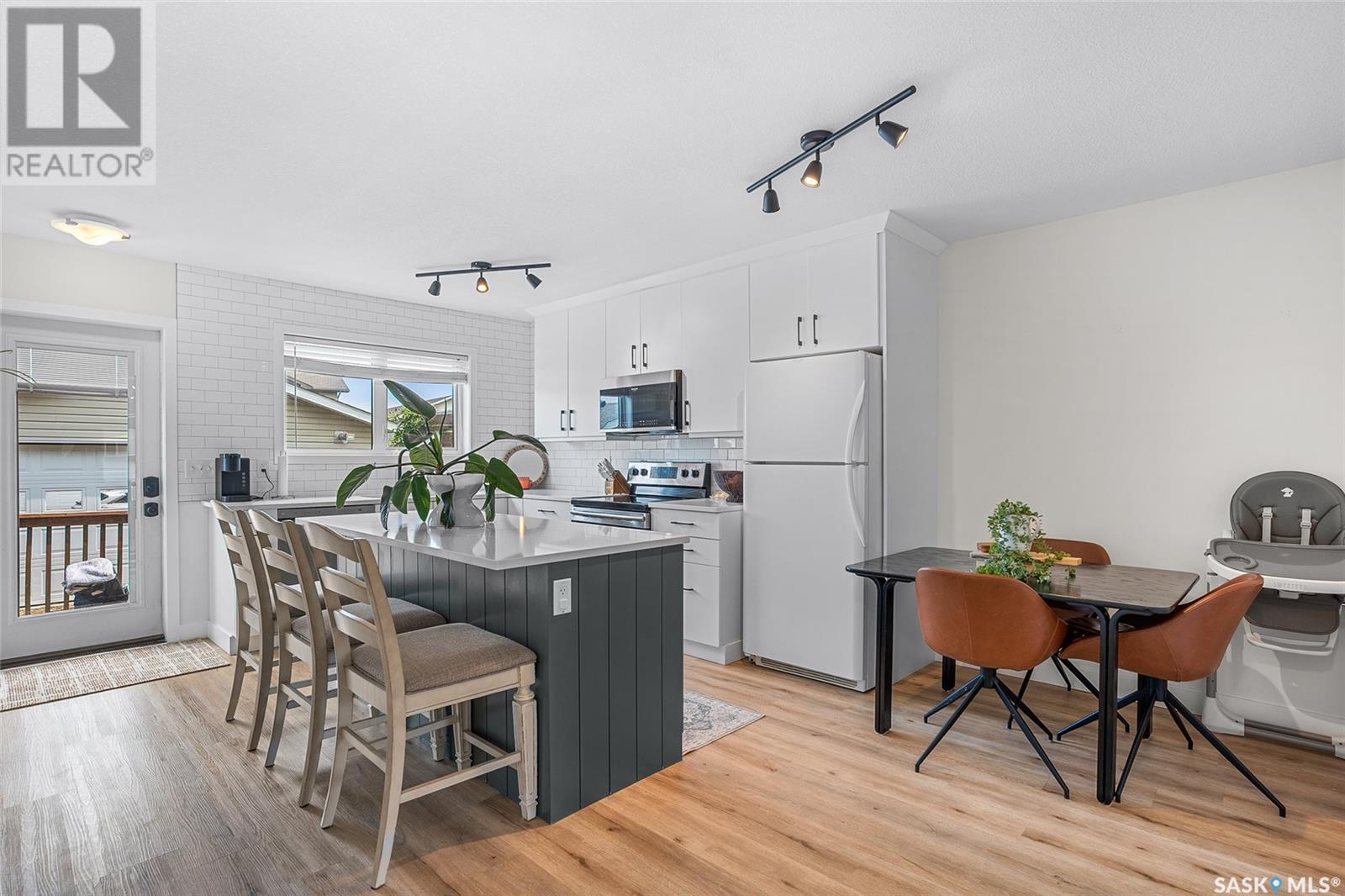4 Bedroom
3 Bathroom
1124 sqft
2 Level
Fireplace
Central Air Conditioning
Forced Air
Lawn, Garden Area
$459,900
Welcome to 410 Rutherford Crescent, situated in the popular Sutherland Neighbourhood. This 2 storey home is developed top to bottom and includes a 20x22 insulated and heated garage. Recent upgrades to this home include: Newer Luxury Vinyl Plank flooring and paint. The main floor features a nice fireplace and feature wall that is very inviting. The trendy kitchen includes all appliances, subway tile backsplash, Clean modern doors, 2 tone island and quartz countertops. The kitchen is situated at the back of the house which allows great flow onto your private pressure treated deck (has a gas hook up for your bbq). Upstairs there are 3 bedrooms, and one 4pc bathroom. All bedrooms are vinyl plank floors(No carpet). The basement is fully developed and includes a large family room, 9ft ceilings, pot lights, 4th bedroom listed has Egress window but NO closet, 3pc bathroom, storage and laundry. The home includes air conditioning. This is a great value home for any one looking to get into home ownership, rental property or as student housing. Super close to U of S and all amenities. Call your REALTOR® today to schedule your private showing. (id:51699)
Property Details
|
MLS® Number
|
SK008935 |
|
Property Type
|
Single Family |
|
Neigbourhood
|
Sutherland |
|
Features
|
Rectangular |
|
Structure
|
Deck |
Building
|
Bathroom Total
|
3 |
|
Bedrooms Total
|
4 |
|
Appliances
|
Washer, Refrigerator, Dishwasher, Dryer, Microwave, Window Coverings, Garage Door Opener Remote(s), Storage Shed, Stove |
|
Architectural Style
|
2 Level |
|
Basement Development
|
Finished |
|
Basement Type
|
Full (finished) |
|
Constructed Date
|
2004 |
|
Cooling Type
|
Central Air Conditioning |
|
Fireplace Fuel
|
Electric |
|
Fireplace Present
|
Yes |
|
Fireplace Type
|
Conventional |
|
Heating Fuel
|
Natural Gas |
|
Heating Type
|
Forced Air |
|
Stories Total
|
2 |
|
Size Interior
|
1124 Sqft |
|
Type
|
House |
Parking
|
Detached Garage
|
|
|
Heated Garage
|
|
|
Parking Space(s)
|
2 |
Land
|
Acreage
|
No |
|
Fence Type
|
Fence |
|
Landscape Features
|
Lawn, Garden Area |
|
Size Frontage
|
29 Ft |
|
Size Irregular
|
2954.00 |
|
Size Total
|
2954 Sqft |
|
Size Total Text
|
2954 Sqft |
Rooms
| Level |
Type |
Length |
Width |
Dimensions |
|
Second Level |
Bedroom |
13 ft |
11 ft ,7 in |
13 ft x 11 ft ,7 in |
|
Second Level |
Bedroom |
8 ft ,5 in |
8 ft ,10 in |
8 ft ,5 in x 8 ft ,10 in |
|
Second Level |
Bedroom |
9 ft ,8 in |
10 ft ,11 in |
9 ft ,8 in x 10 ft ,11 in |
|
Second Level |
4pc Bathroom |
8 ft |
5 ft |
8 ft x 5 ft |
|
Basement |
Family Room |
10 ft ,3 in |
13 ft ,2 in |
10 ft ,3 in x 13 ft ,2 in |
|
Basement |
Laundry Room |
8 ft |
8 ft |
8 ft x 8 ft |
|
Basement |
Bedroom |
8 ft ,4 in |
8 ft ,2 in |
8 ft ,4 in x 8 ft ,2 in |
|
Basement |
3pc Bathroom |
4 ft ,8 in |
7 ft ,5 in |
4 ft ,8 in x 7 ft ,5 in |
|
Main Level |
Living Room |
14 ft ,3 in |
11 ft |
14 ft ,3 in x 11 ft |
|
Main Level |
Dining Room |
12 ft ,9 in |
7 ft ,10 in |
12 ft ,9 in x 7 ft ,10 in |
|
Main Level |
Kitchen |
10 ft ,4 in |
12 ft ,5 in |
10 ft ,4 in x 12 ft ,5 in |
|
Main Level |
2pc Bathroom |
3 ft |
7 ft |
3 ft x 7 ft |
https://www.realtor.ca/real-estate/28446545/410-rutherford-crescent-saskatoon-sutherland












































