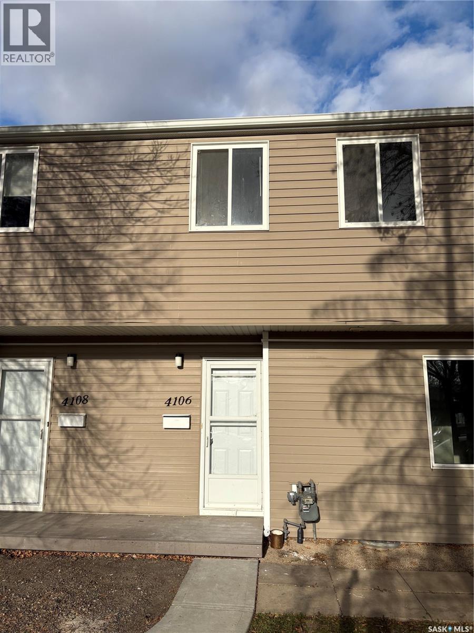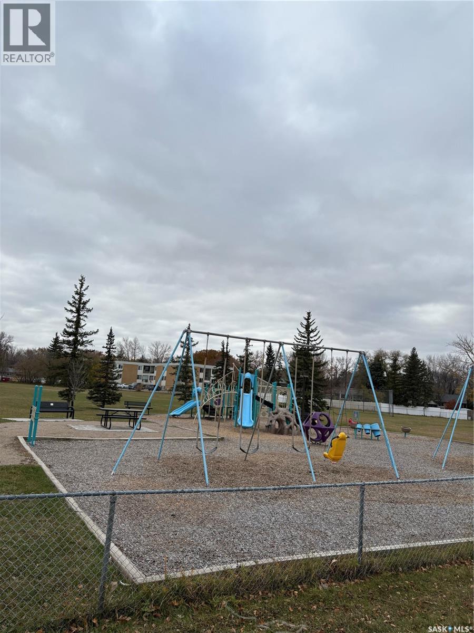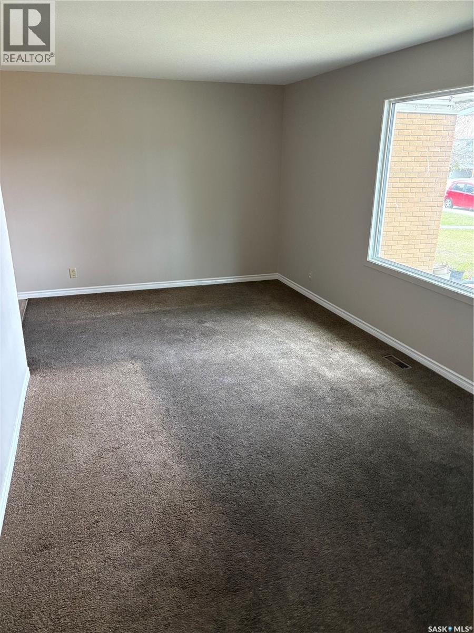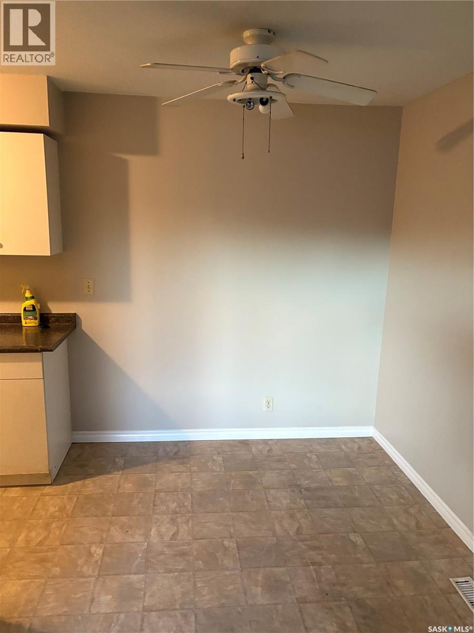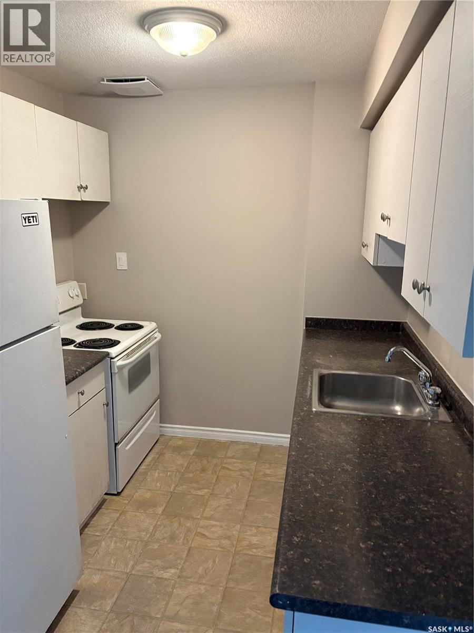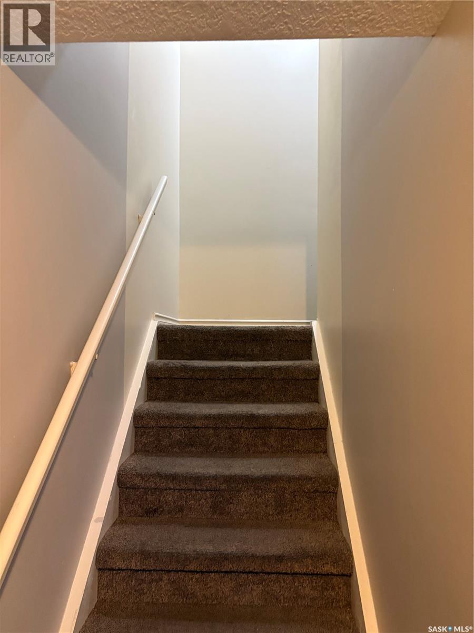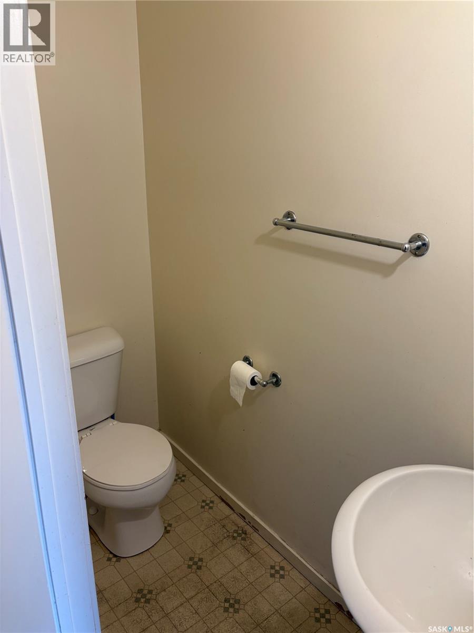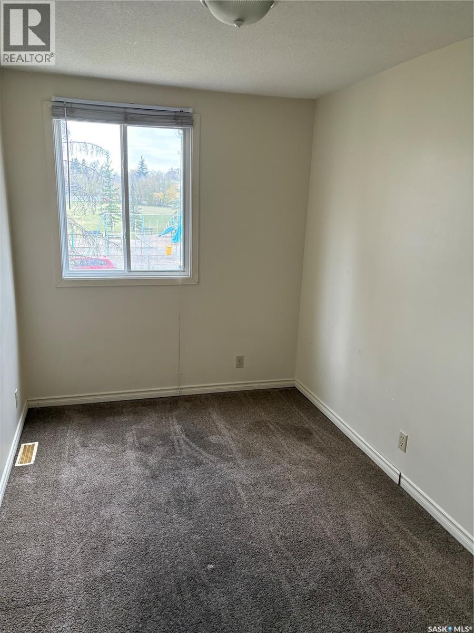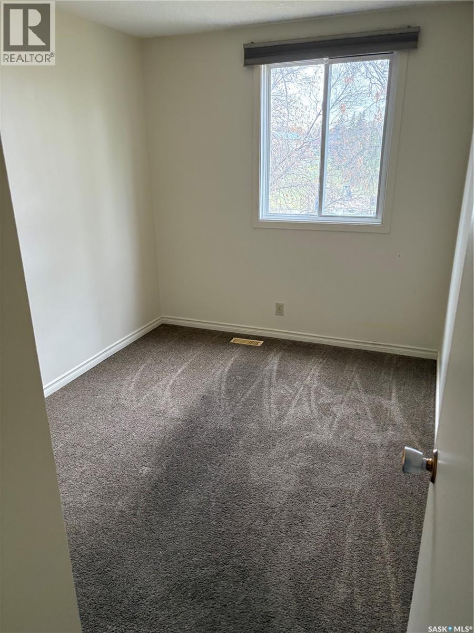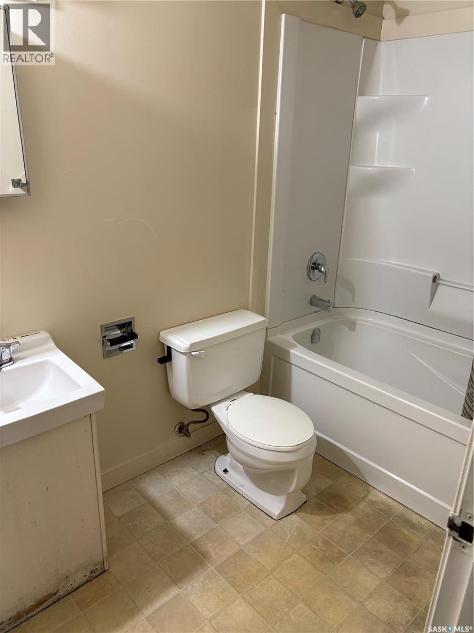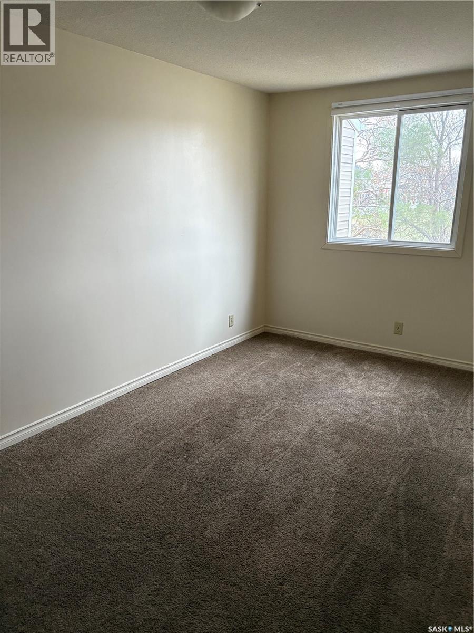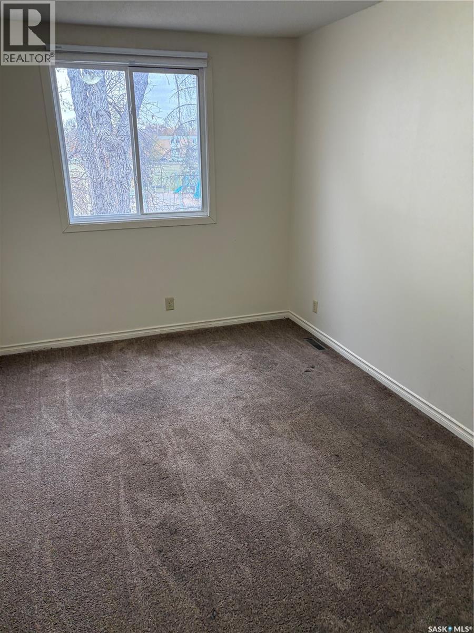4106 Castle Road Regina, Saskatchewan S4S 6A4
3 Bedroom
2 Bathroom
1034 sqft
2 Level
Forced Air
$130,000Maintenance,
$400 Monthly
Maintenance,
$400 MonthlyWelcome to 4016 Castle Road. In front of the park and walking distance to university and local south end amenities. Very nice town home with beautiful laminate flooring throughout. Main floor has spacious L shaped Lv/dining rm and kitchen with pantry, foundational 2-pc bath. 2nd floor has updated 4piece bath & 3 good sized bedrooms. The master features large walk in closet. Investors and first time home buyers welcome, don't miss this great opportunity. (id:51699)
Property Details
| MLS® Number | SK021930 |
| Property Type | Single Family |
| Neigbourhood | Whitmore Park |
| Community Features | Pets Allowed With Restrictions |
Building
| Bathroom Total | 2 |
| Bedrooms Total | 3 |
| Appliances | Washer, Refrigerator, Dryer, Stove |
| Architectural Style | 2 Level |
| Basement Development | Unfinished |
| Basement Type | Full (unfinished) |
| Constructed Date | 1973 |
| Heating Fuel | Natural Gas |
| Heating Type | Forced Air |
| Stories Total | 2 |
| Size Interior | 1034 Sqft |
| Type | Row / Townhouse |
Parking
| Parking Space(s) | 1 |
Land
| Acreage | No |
| Size Irregular | 0.00 |
| Size Total | 0.00 |
| Size Total Text | 0.00 |
Rooms
| Level | Type | Length | Width | Dimensions |
|---|---|---|---|---|
| Second Level | Bedroom | 11 ft ,11 in | 7 ft ,3 in | 11 ft ,11 in x 7 ft ,3 in |
| Second Level | Bedroom | 11 ft ,11 in | 8 ft ,3 in | 11 ft ,11 in x 8 ft ,3 in |
| Second Level | Bedroom | 15 ft ,3 in | 8 ft ,10 in | 15 ft ,3 in x 8 ft ,10 in |
| Second Level | 4pc Bathroom | Measurements not available | ||
| Basement | Other | Measurements not available | ||
| Main Level | Dining Room | 8 ft ,4 in | 7 ft ,4 in | 8 ft ,4 in x 7 ft ,4 in |
| Main Level | Living Room | 18 ft ,6 in | 10 ft ,2 in | 18 ft ,6 in x 10 ft ,2 in |
| Main Level | Kitchen | 12 ft | 7 ft ,1 in | 12 ft x 7 ft ,1 in |
| Main Level | 2pc Bathroom | Measurements not available |
https://www.realtor.ca/real-estate/29043714/4106-castle-road-regina-whitmore-park
Interested?
Contact us for more information

