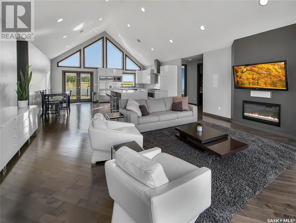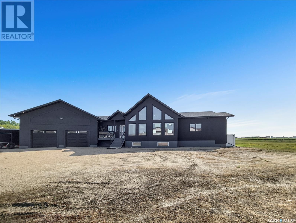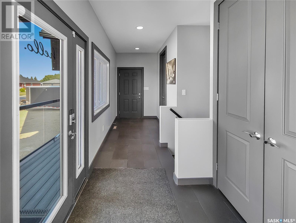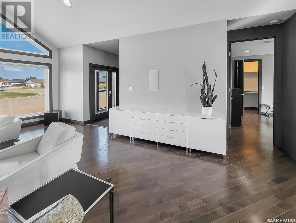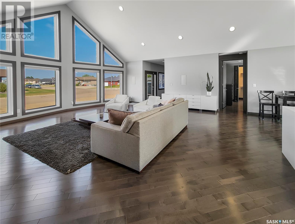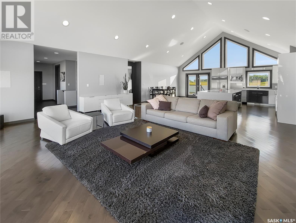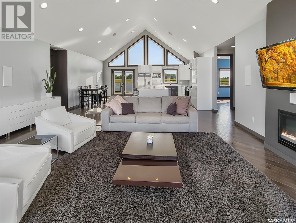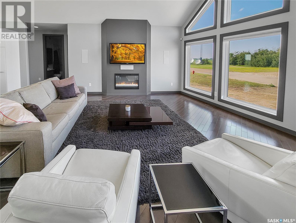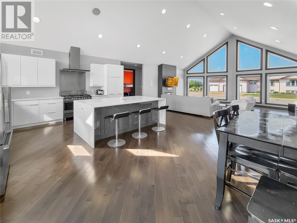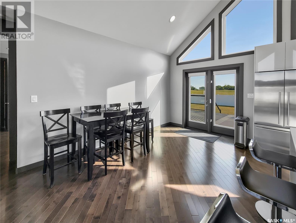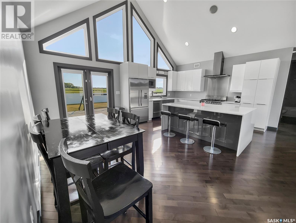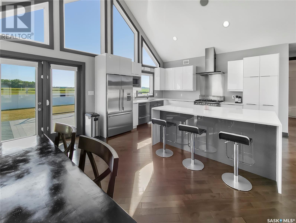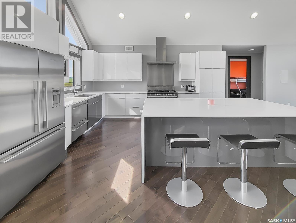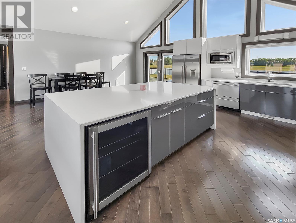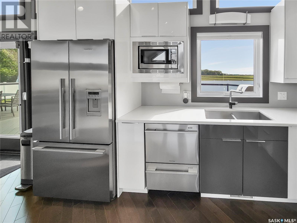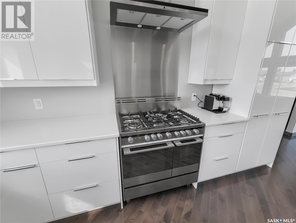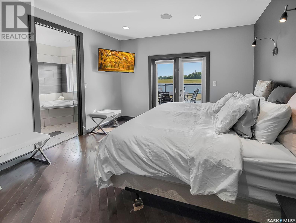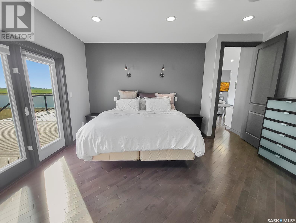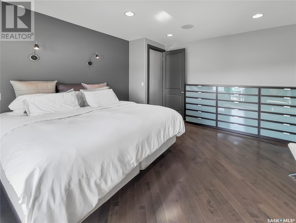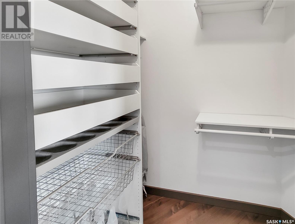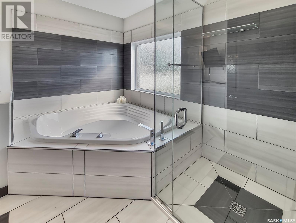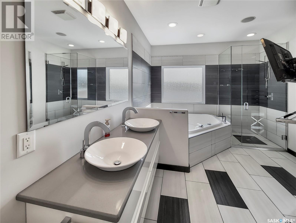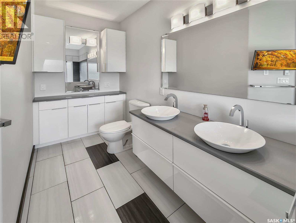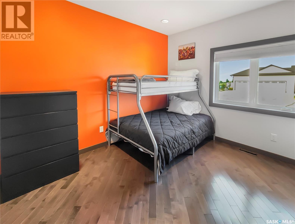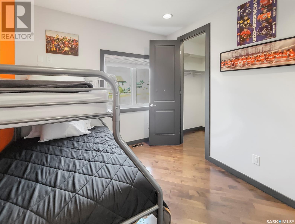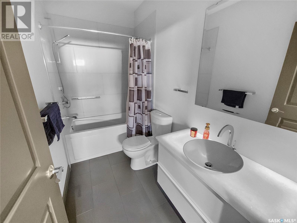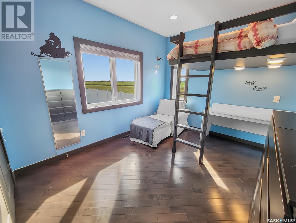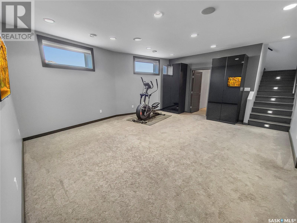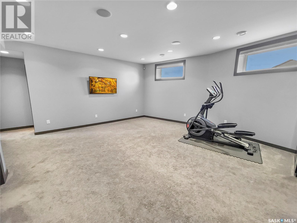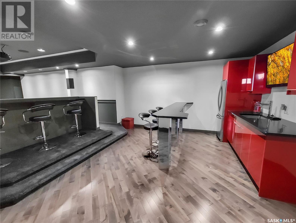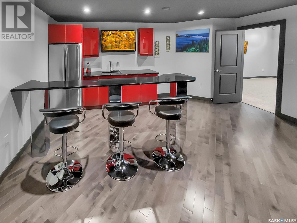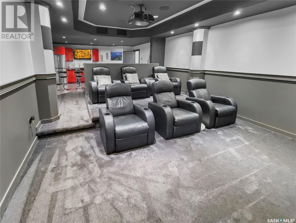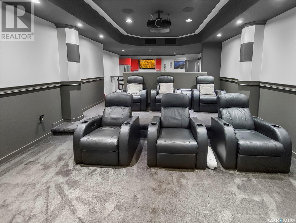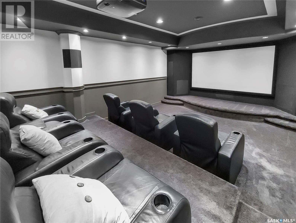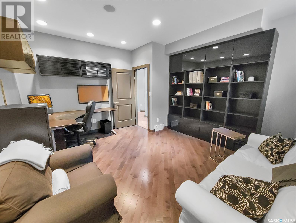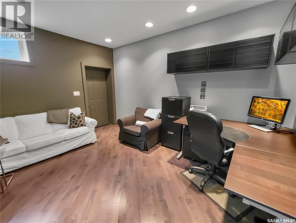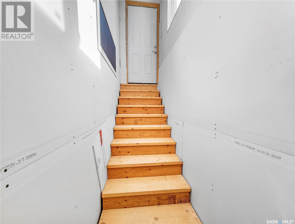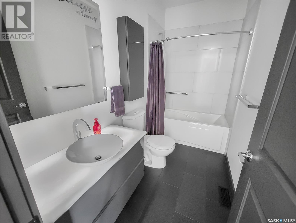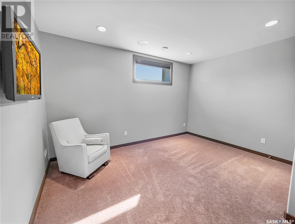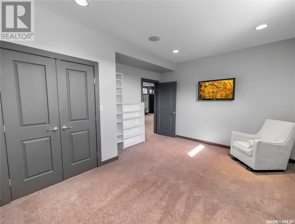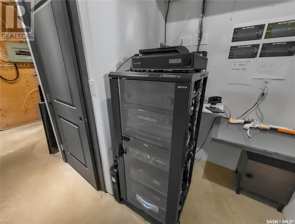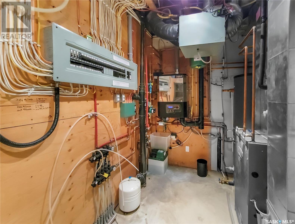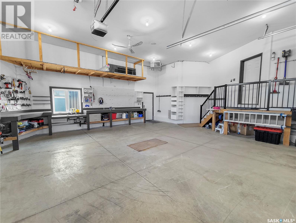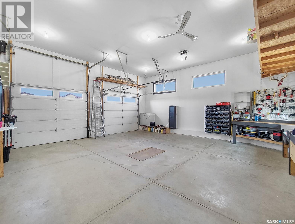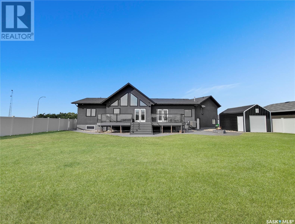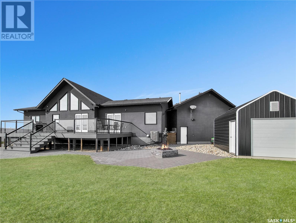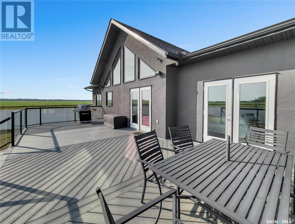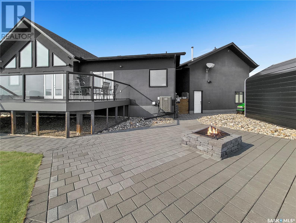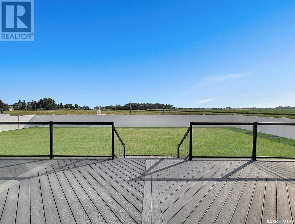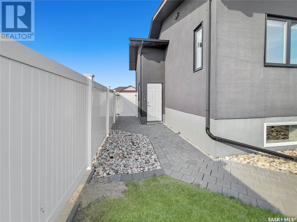4 Bedroom
2 Bathroom
1822 sqft
Raised Bungalow
Fireplace
Central Air Conditioning, Air Exchanger
Forced Air, In Floor Heating
Lawn, Underground Sprinkler
$699,900
No detail was missed in this stunning home with Control4 House automation, theatre room, and the ideal home office with private entry for your at home business! This open concept home features 9-foot ceilings throughout the main floor and basement, except for the grand 22-foot-high vaulted ceiling in the kitchen and living room area with electric fireplace. The beautiful kitchen boasts quartz countertops with waterfall quartz kitchen island equipped with a bar fridge, under counter lighting, pull out pantry, Fisher and Paykel appliances, and patio door access to the back deck through the dining room. Hardwood and tile floors throughout, including in the main floor laundry with built in drying racks. The primary bedroom includes patio door access to deck, walk-in closet and 5-pc ensuite with Jacuzzi tub, tiled shower, two sinks, and in-floor heat. In the main floor bedrooms, one has a built-in loft bed and the other includes a walk-in closet and steel bunk bed. A feature in the bathrooms is the compressed Italian glass countertop with lighting underneath. The basement has a theatre room, bedroom, office with separate basement entry for your private at home business opportunity, spacious furnace room, and family room with two large storage cabinets. The theatre room is fully automated with real theatre seating, Epsom 4K 3D top of the range theatre projector, including Polk audio 11 channel Dolby Atmos 3-D sound and a wet bar. The home has Control4 House automation, with full ceiling stereo speakers in every room including outside and garage. The heated double attached garage includes a ceiling winch and tank compressor, overhead storage, and built-in work bench. The spacious backyard boasts a large composite deck with a 220V camper outlet under the deck, patio with firepit, and oversized shed. Pictures and description do not do this home justice, so call your local agent to set up a private viewing of this spectacular home! (id:51699)
Property Details
|
MLS® Number
|
SK954610 |
|
Property Type
|
Single Family |
|
Features
|
Corner Site, Sump Pump |
|
Structure
|
Deck, Patio(s) |
Building
|
Bathroom Total
|
2 |
|
Bedrooms Total
|
4 |
|
Appliances
|
Washer, Refrigerator, Dishwasher, Dryer, Microwave, Alarm System, Window Coverings, Garage Door Opener Remote(s), Storage Shed, Stove |
|
Architectural Style
|
Raised Bungalow |
|
Basement Development
|
Finished |
|
Basement Type
|
Full (finished) |
|
Constructed Date
|
2010 |
|
Cooling Type
|
Central Air Conditioning, Air Exchanger |
|
Fire Protection
|
Alarm System |
|
Fireplace Fuel
|
Electric |
|
Fireplace Present
|
Yes |
|
Fireplace Type
|
Conventional |
|
Heating Fuel
|
Natural Gas |
|
Heating Type
|
Forced Air, In Floor Heating |
|
Stories Total
|
1 |
|
Size Interior
|
1822 Sqft |
|
Type
|
House |
Parking
|
Attached Garage
|
|
|
Detached Garage
|
|
|
R V
|
|
|
Gravel
|
|
|
Heated Garage
|
|
|
Parking Space(s)
|
10 |
Land
|
Acreage
|
No |
|
Fence Type
|
Fence |
|
Landscape Features
|
Lawn, Underground Sprinkler |
|
Size Frontage
|
100 Ft |
|
Size Irregular
|
1400.00 |
|
Size Total
|
1400 Sqft |
|
Size Total Text
|
1400 Sqft |
Rooms
| Level |
Type |
Length |
Width |
Dimensions |
|
Basement |
Family Room |
|
|
17' x 19'5" |
|
Basement |
4pc Bathroom |
|
|
4'9" x 9'4" |
|
Basement |
Bedroom |
|
|
12'5" x 14'6" |
|
Basement |
Office |
|
|
14'6" x 13'5" |
|
Basement |
Other |
|
|
16'8" x 14'2" |
|
Basement |
Media |
|
|
14'5" x 21' |
|
Basement |
Other |
|
|
11'4" x 7'2" |
|
Main Level |
Living Room |
|
|
21' x 21' |
|
Main Level |
Kitchen/dining Room |
|
|
13'5" x 8'8" |
|
Main Level |
Kitchen |
|
|
11'3" x 13'5" |
|
Main Level |
4pc Bathroom |
|
|
5' x 10' |
|
Main Level |
Bedroom |
|
|
12' x 9'9" |
|
Main Level |
Other |
|
|
4' x 4'3" |
|
Main Level |
Bedroom |
|
|
14'5" x 10" |
|
Main Level |
Primary Bedroom |
|
|
15'5" x 13" |
|
Main Level |
Other |
|
|
16" x 6' |
|
Main Level |
Other |
|
|
7' x 3'8" |
|
Main Level |
Other |
|
|
6' x 16'5" |
|
Main Level |
Laundry Room |
|
|
7'7" x 6' |
https://www.realtor.ca/real-estate/26357882/411-6th-avenue-w-watrous

