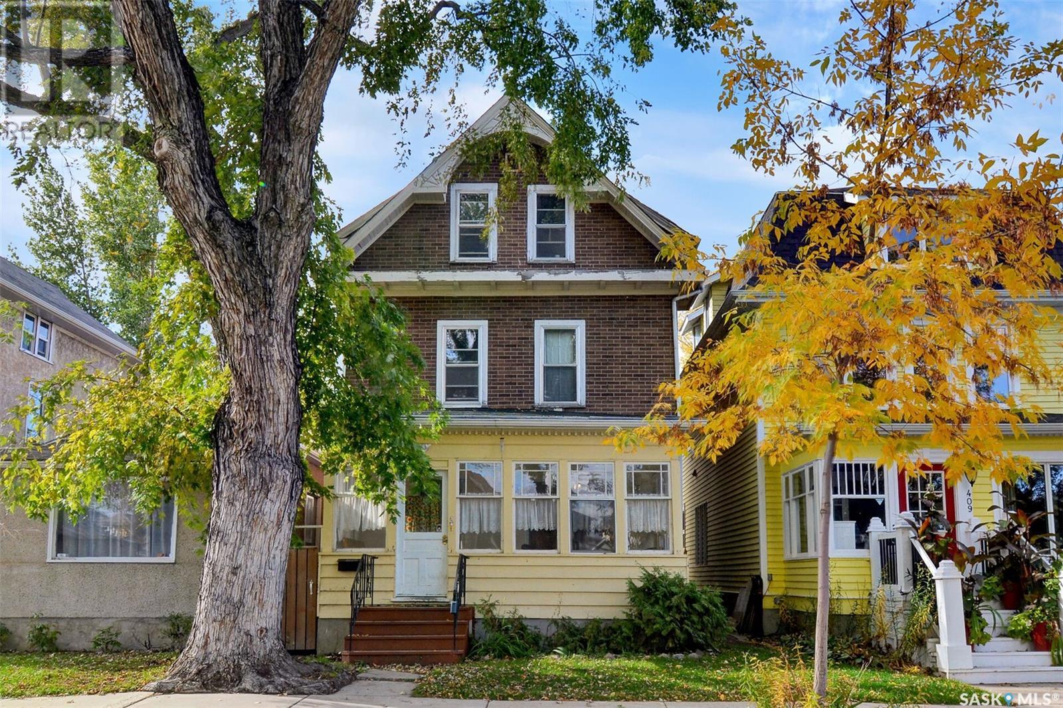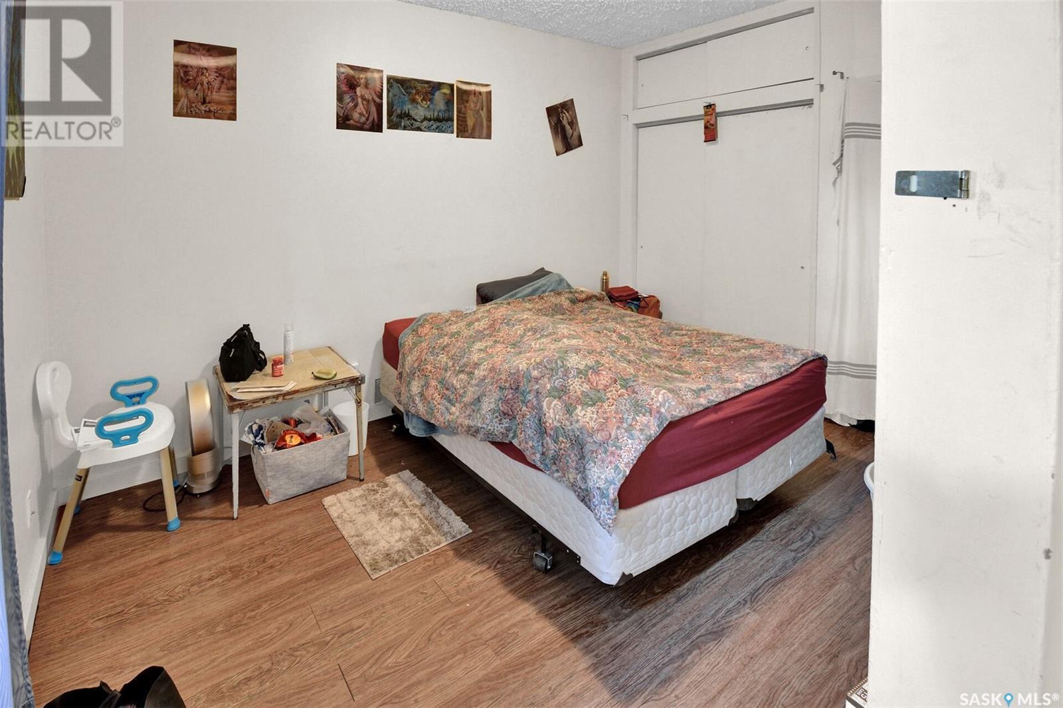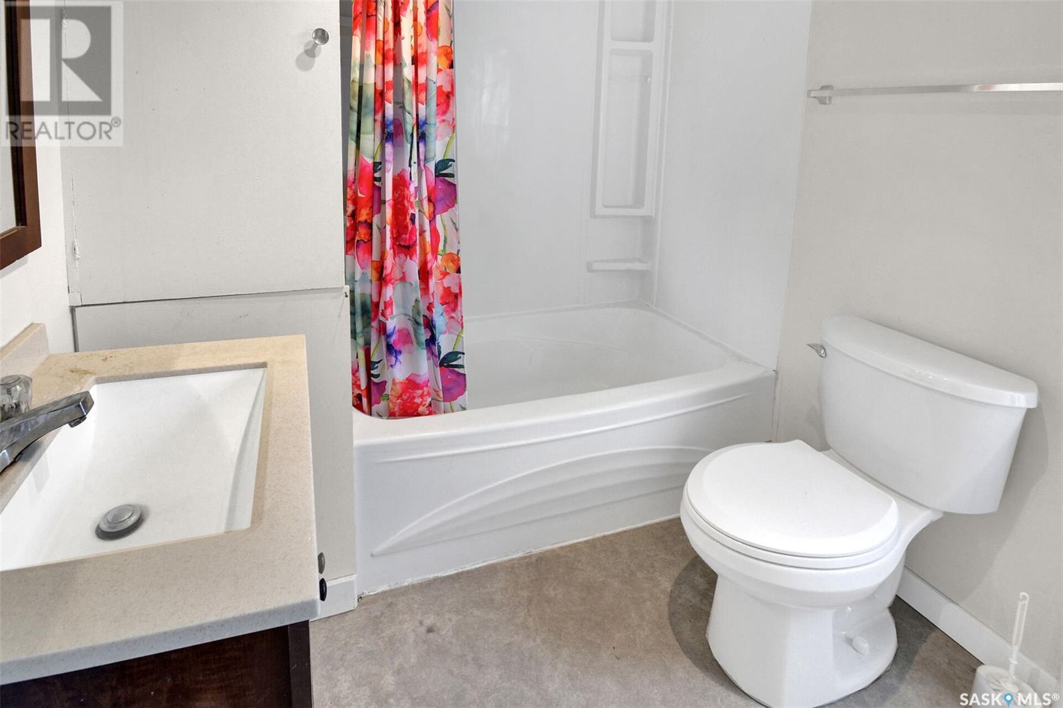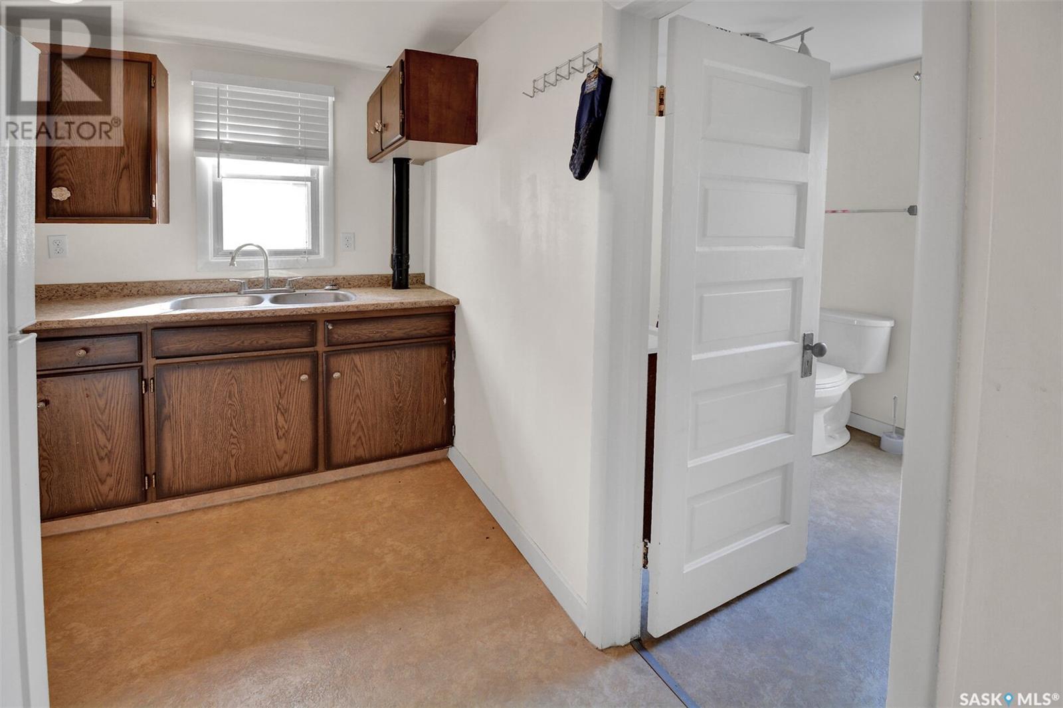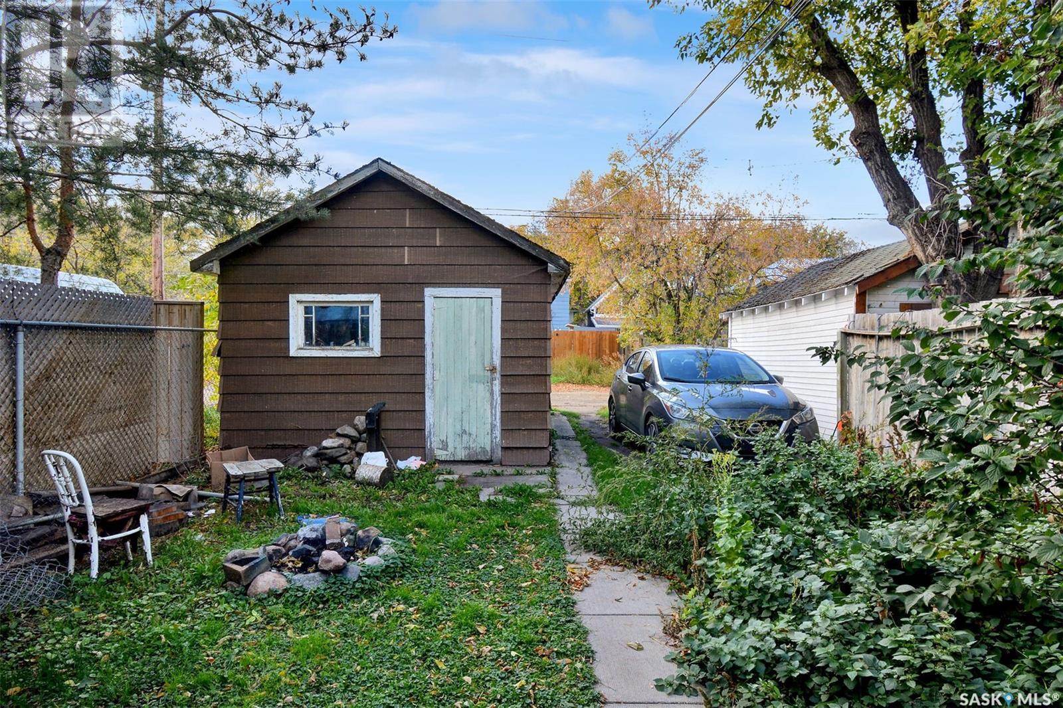411 D Avenue S Saskatoon, Saskatchewan S7M 1R3
4 Bedroom
3 Bathroom
2348 sqft
2 Level
Wall Unit
Forced Air
Lawn
$399,900
After 20 years the owner has decided to sell! Excellent investment opportunity in the heart of Riversdale. Ideally situated in close proximity to the South Saskatchewan River, downtown, hospital, and all amenities. This 2 1/2 storey has a total of 3 units. Upgraded High Efficiency furnace, ventless water heater, electrical, plumbing, shingles. Each unit has its own electrical meter. All appliances and window air conditioners are included. This is a very clean and impeccably maintained property. tenants are on a month to month rental agreement. (id:51699)
Property Details
| MLS® Number | SK985224 |
| Property Type | Single Family |
| Neigbourhood | Riversdale |
| Features | Treed, Rectangular, Sump Pump |
| Structure | Deck |
Building
| Bathroom Total | 3 |
| Bedrooms Total | 4 |
| Appliances | Washer, Refrigerator, Dishwasher, Dryer, Hood Fan, Stove |
| Architectural Style | 2 Level |
| Basement Development | Finished |
| Basement Type | Full (finished) |
| Constructed Date | 1912 |
| Cooling Type | Wall Unit |
| Heating Fuel | Natural Gas |
| Heating Type | Forced Air |
| Stories Total | 3 |
| Size Interior | 2348 Sqft |
| Type | House |
Parking
| None | |
| Parking Space(s) | 2 |
Land
| Acreage | No |
| Fence Type | Fence |
| Landscape Features | Lawn |
| Size Frontage | 25 Ft |
| Size Irregular | 3403.00 |
| Size Total | 3403 Sqft |
| Size Total Text | 3403 Sqft |
Rooms
| Level | Type | Length | Width | Dimensions |
|---|---|---|---|---|
| Second Level | Bedroom | 15 ft ,7 in | 12 ft ,2 in | 15 ft ,7 in x 12 ft ,2 in |
| Second Level | 4pc Bathroom | 8 ft ,9 in | 7 ft ,7 in | 8 ft ,9 in x 7 ft ,7 in |
| Second Level | Kitchen | 9 ft ,1 in | 9 ft ,3 in | 9 ft ,1 in x 9 ft ,3 in |
| Second Level | Living Room | 11 ft ,8 in | 10 ft | 11 ft ,8 in x 10 ft |
| Second Level | Dining Room | 11 ft ,1 in | 10 ft | 11 ft ,1 in x 10 ft |
| Third Level | Kitchen | 8 ft | 11 ft ,5 in | 8 ft x 11 ft ,5 in |
| Third Level | 4pc Bathroom | Measurements not available | ||
| Third Level | Dining Room | 11 ft ,10 in | 9 ft | 11 ft ,10 in x 9 ft |
| Third Level | Bedroom | 16 ft | 11 ft ,10 in | 16 ft x 11 ft ,10 in |
| Third Level | Living Room | 15 ft ,9 in | 13 ft ,8 in | 15 ft ,9 in x 13 ft ,8 in |
| Basement | Laundry Room | 27 ft ,1 in | 8 ft ,10 in | 27 ft ,1 in x 8 ft ,10 in |
| Basement | Family Room | 25 ft ,5 in | 10 ft ,10 in | 25 ft ,5 in x 10 ft ,10 in |
| Basement | Bedroom | 8 ft ,8 in | 8 ft | 8 ft ,8 in x 8 ft |
| Main Level | Enclosed Porch | 17 ft ,8 in | 7 ft ,2 in | 17 ft ,8 in x 7 ft ,2 in |
| Main Level | Kitchen | 11 ft ,3 in | 8 ft ,1 in | 11 ft ,3 in x 8 ft ,1 in |
| Main Level | Dining Room | 10 ft ,3 in | 8 ft ,1 in | 10 ft ,3 in x 8 ft ,1 in |
| Main Level | Living Room | 19 ft ,10 in | 11 ft ,8 in | 19 ft ,10 in x 11 ft ,8 in |
| Main Level | 4pc Bathroom | Measurements not available | ||
| Main Level | Bedroom | 15 ft ,4 in | 10 ft ,2 in | 15 ft ,4 in x 10 ft ,2 in |
| Main Level | Laundry Room | 9 ft ,10 in | 8 ft ,2 in | 9 ft ,10 in x 8 ft ,2 in |
https://www.realtor.ca/real-estate/27499083/411-d-avenue-s-saskatoon-riversdale
Interested?
Contact us for more information

