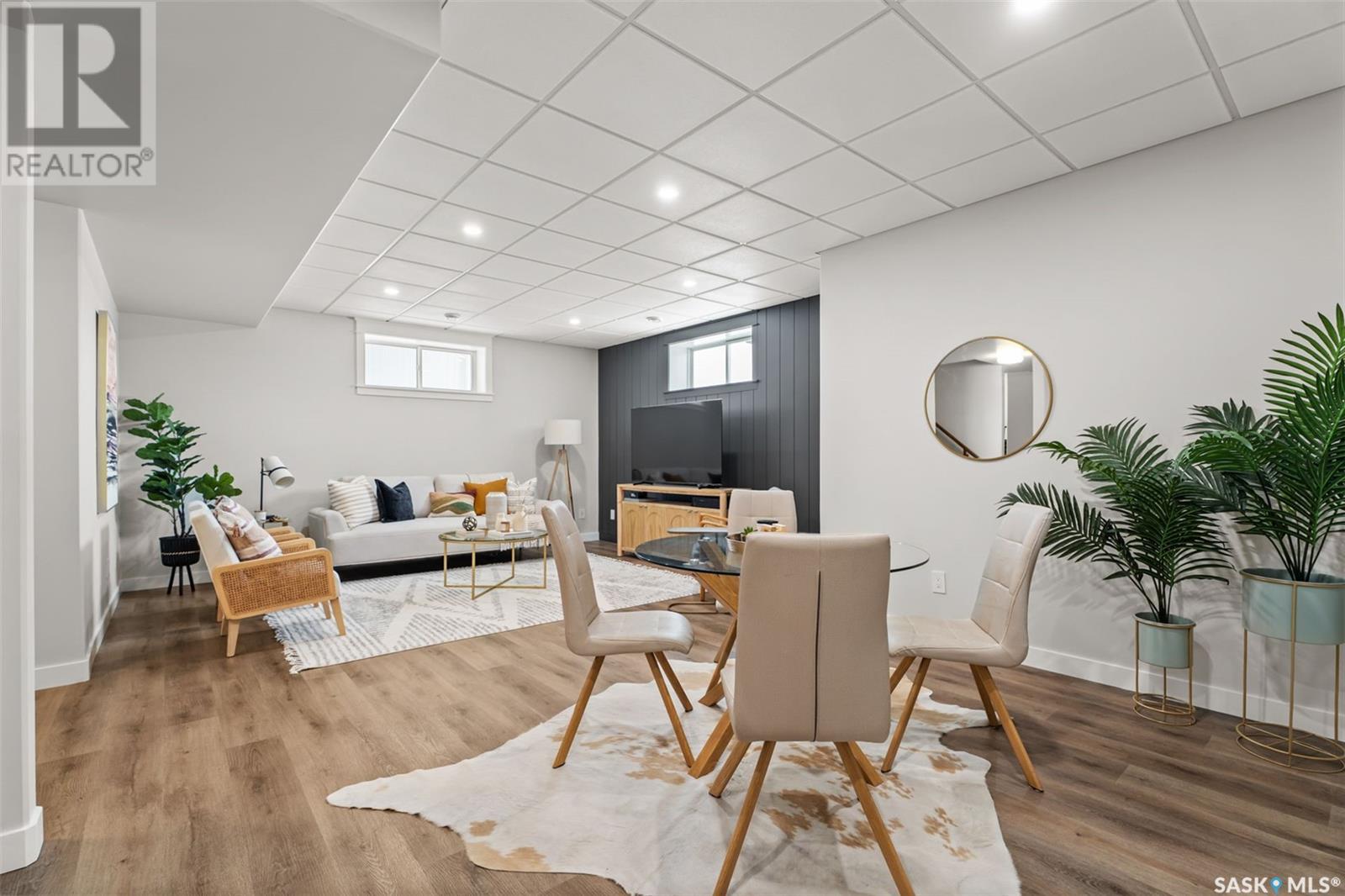5 Bedroom
4 Bathroom
2368 sqft
2 Level
Fireplace
Central Air Conditioning, Air Exchanger
Forced Air
Lawn, Underground Sprinkler
$834,900
Welcome to 411 Hogan Way, a stunning custom-built two-story home in the heart of Warman, backing onto serene green space in the sought-after Legends area. This 2,368 sq. ft. home impresses with its elegant acrylic stucco and stone exterior, a covered front porch, and professionally landscaped yard featuring a stamped concrete patio with a fire pit, RV parking, and a covered back deck with a natural gas hookups for your fire table and BBQ. The triple attached heated garage boasts custom doors and a convenient drive-through to the backyard. Inside, enjoy the timeless appeal of soft-close maple cabinets, granite countertops, a pull-out pantry, and high-end appliances in the spacious kitchen, complete with patio doors leading to the pristine backyard. Large triple-pane windows with custom blinds fill the home with natural light, while built-in speakers, central air, central vac, and a cozy gas fireplace add comfort and luxury. The main floor includes a laundry room, a 2-piece powder room, and an office, while upstairs offers four bedrooms, including a primary suite with a walk-in closet and an exquisite ensuite. The fully finished basement features a bedroom currently used as a gym/sauna area , family room, bathroom, storage, and office. Ideally located near schools, parks, trails, and amenities, this five-bedroom, four-bathroom gem is perfect for families seeking luxury and functionality. (id:51699)
Property Details
|
MLS® Number
|
SK992405 |
|
Property Type
|
Single Family |
|
Features
|
Treed, Lane, Sump Pump |
|
Structure
|
Deck, Patio(s) |
Building
|
Bathroom Total
|
4 |
|
Bedrooms Total
|
5 |
|
Appliances
|
Washer, Refrigerator, Dishwasher, Dryer, Microwave, Garburator, Oven - Built-in, Humidifier, Window Coverings, Garage Door Opener Remote(s), Hood Fan |
|
Architectural Style
|
2 Level |
|
Basement Development
|
Finished |
|
Basement Type
|
Full (finished) |
|
Constructed Date
|
2013 |
|
Cooling Type
|
Central Air Conditioning, Air Exchanger |
|
Fireplace Fuel
|
Gas |
|
Fireplace Present
|
Yes |
|
Fireplace Type
|
Conventional |
|
Heating Fuel
|
Natural Gas |
|
Heating Type
|
Forced Air |
|
Stories Total
|
2 |
|
Size Interior
|
2368 Sqft |
|
Type
|
House |
Parking
|
Attached Garage
|
|
|
Parking Pad
|
|
|
R V
|
|
|
Interlocked
|
|
|
Heated Garage
|
|
|
Parking Space(s)
|
8 |
Land
|
Acreage
|
No |
|
Fence Type
|
Fence |
|
Landscape Features
|
Lawn, Underground Sprinkler |
|
Size Frontage
|
64 Ft |
|
Size Irregular
|
8503.00 |
|
Size Total
|
8503 Sqft |
|
Size Total Text
|
8503 Sqft |
Rooms
| Level |
Type |
Length |
Width |
Dimensions |
|
Second Level |
Primary Bedroom |
|
|
15'10" x 14'2" |
|
Second Level |
4pc Ensuite Bath |
|
|
Measurements not available |
|
Second Level |
Bedroom |
|
10 ft |
Measurements not available x 10 ft |
|
Second Level |
Bedroom |
11 ft |
|
11 ft x Measurements not available |
|
Second Level |
Bedroom |
11 ft |
|
11 ft x Measurements not available |
|
Second Level |
4pc Bathroom |
|
|
Measurements not available |
|
Basement |
Living Room |
|
|
14'5" x 15'5" |
|
Basement |
Games Room |
|
|
10'3" x 8'8" |
|
Basement |
Bedroom |
|
|
15'9" x 9'11" |
|
Basement |
Den |
|
|
10'8" x 10'8" |
|
Basement |
3pc Bathroom |
|
|
Measurements not available |
|
Main Level |
Kitchen |
16 ft |
9 ft |
16 ft x 9 ft |
|
Main Level |
Dining Room |
16 ft |
16 ft |
16 ft x 16 ft |
|
Main Level |
Other |
|
|
16'4" x 15'6" |
|
Main Level |
Foyer |
11 ft |
8 ft |
11 ft x 8 ft |
|
Main Level |
Office |
|
10 ft |
Measurements not available x 10 ft |
|
Main Level |
2pc Bathroom |
|
|
Measurements not available |
|
Main Level |
Laundry Room |
|
|
Measurements not available |
https://www.realtor.ca/real-estate/27775427/411-hogan-way-warman





























