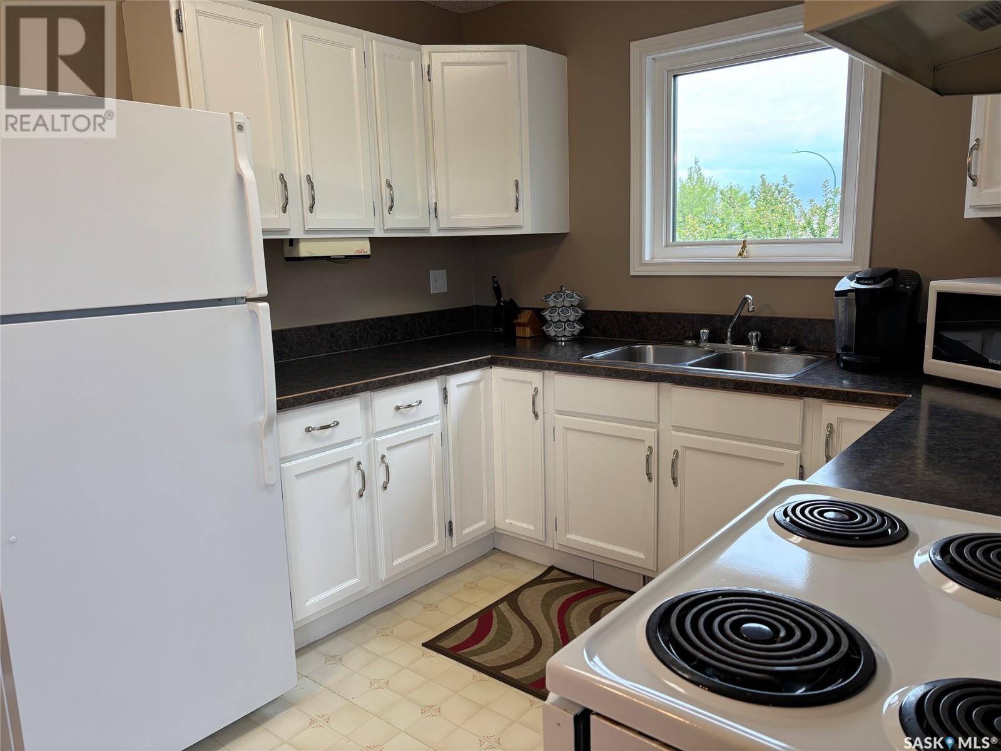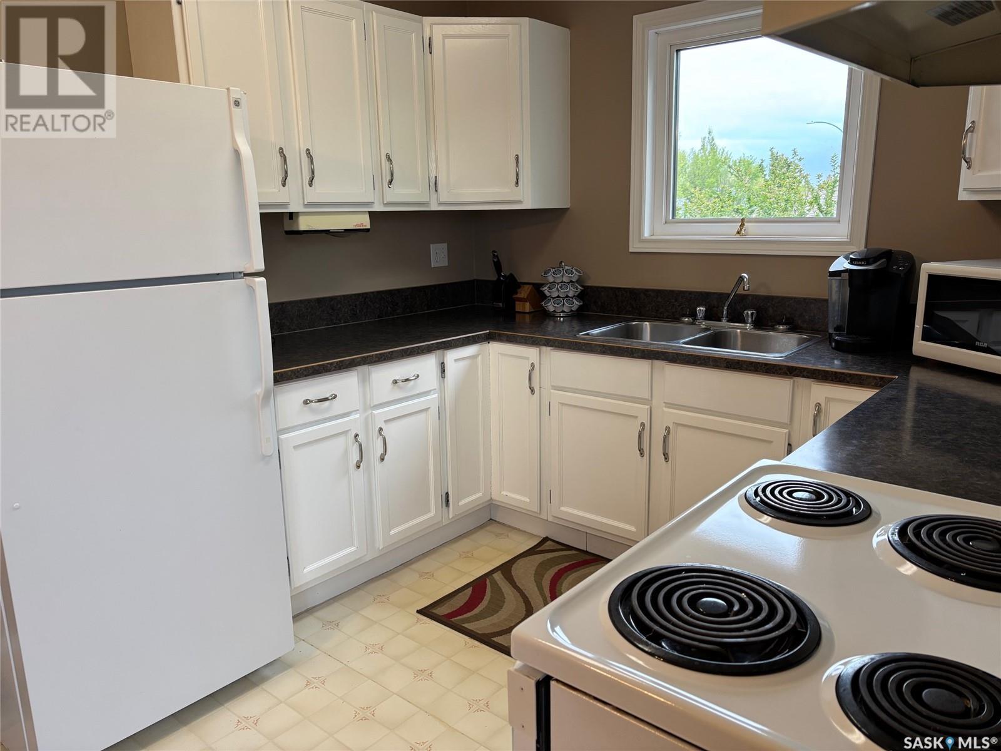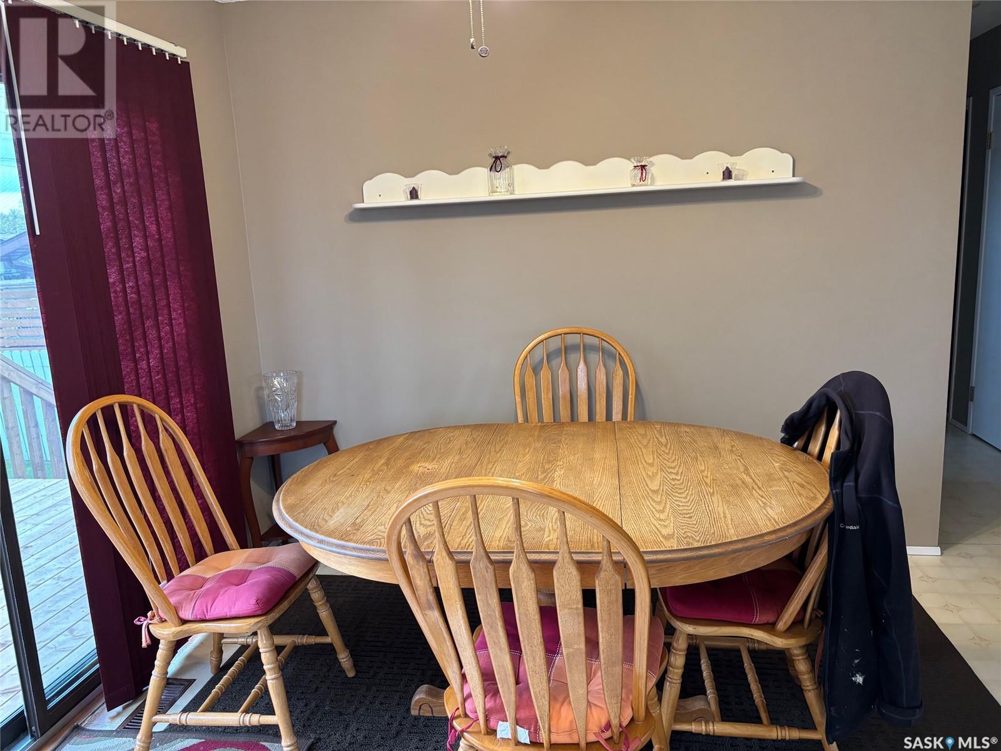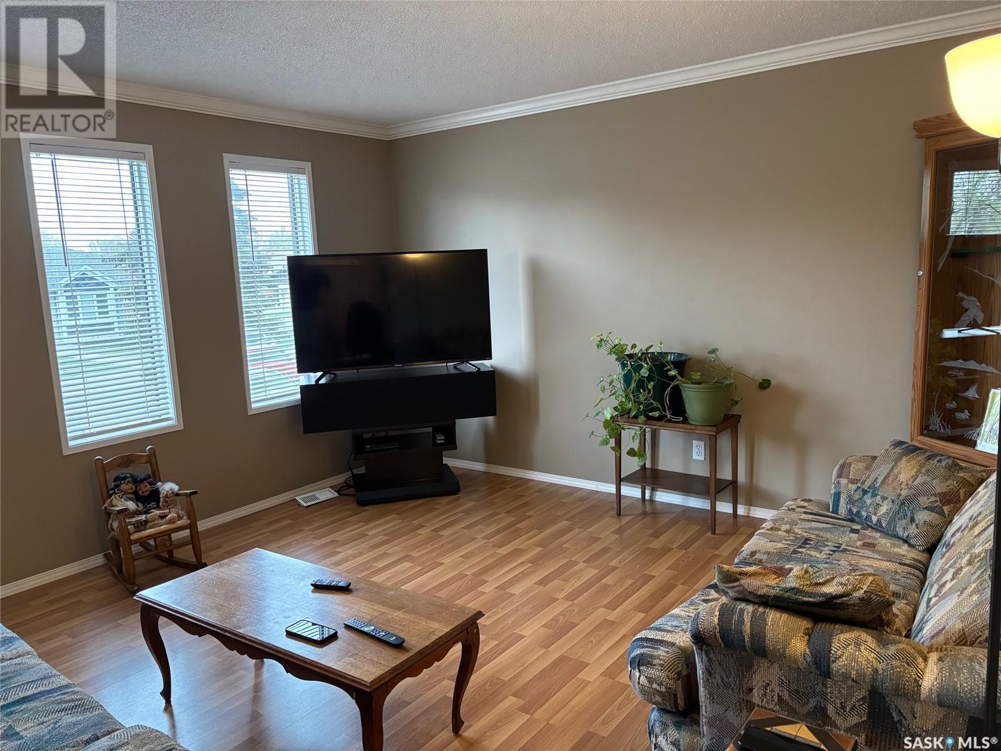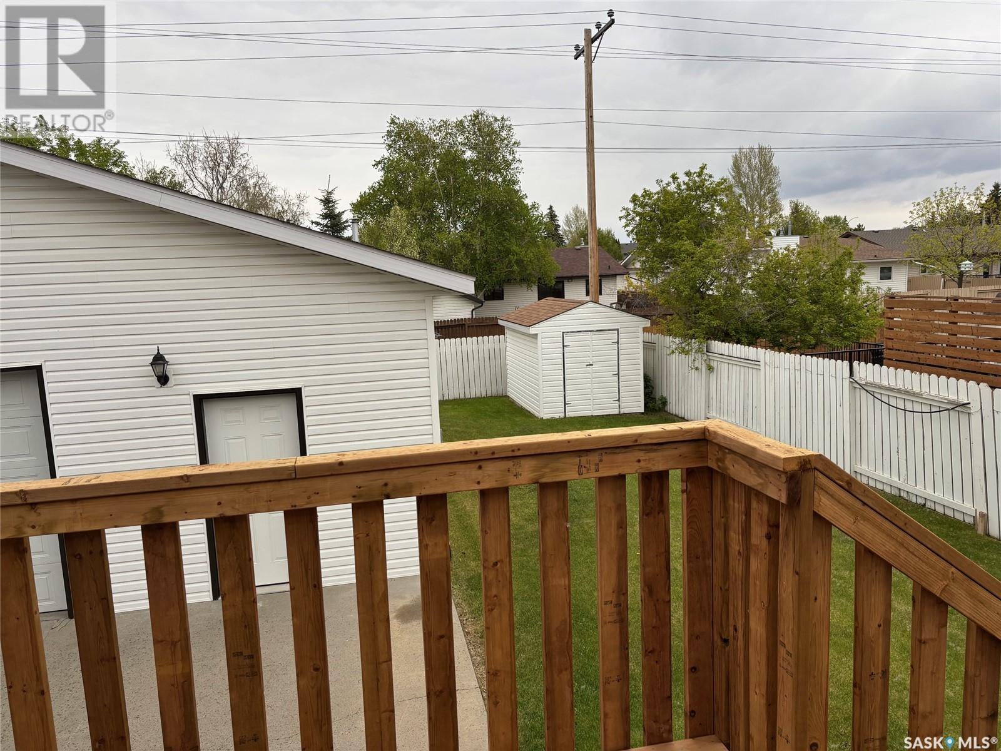3 Bedroom
2 Bathroom
900 sqft
Bi-Level
Forced Air
Lawn
$434,900
900 Sq.Ft. Bi Level with Large [30'X28'] Detached Garage. Main floor features 2 bedroom, 4 piece bathroom, Spacious Living Room, Open Kitchen / Eating area with patio doors to back deck and fully landscaped backyard. Lower Level - One bedroom suite with separate back door access. DREAM GARAGE - Heated with 10' ceilings. UPGRADES since 2018 include - High Efficient Furnace, Hot Water tank, Shingles, Siding, New back deck, Windows [plus one on order for front main floor bedroom], New front door as well as both garage doors, Main Floor Freshly painted. PID, SURVEYORS CERT & PCDS are available for viewing. Presentation of Offers on May 26th... As per the Seller’s direction, all offers will be presented on 2025-05-26 at 6:00 PM (id:51699)
Property Details
|
MLS® Number
|
SK006665 |
|
Property Type
|
Single Family |
|
Neigbourhood
|
Erindale |
|
Features
|
Treed, Rectangular |
|
Structure
|
Deck |
Building
|
Bathroom Total
|
2 |
|
Bedrooms Total
|
3 |
|
Appliances
|
Washer, Refrigerator, Dishwasher, Dryer, Window Coverings, Garage Door Opener Remote(s), Storage Shed, Stove |
|
Architectural Style
|
Bi-level |
|
Basement Development
|
Finished |
|
Basement Type
|
Full (finished) |
|
Constructed Date
|
1989 |
|
Heating Fuel
|
Natural Gas |
|
Heating Type
|
Forced Air |
|
Size Interior
|
900 Sqft |
|
Type
|
House |
Parking
|
Detached Garage
|
|
|
Heated Garage
|
|
|
Parking Space(s)
|
3 |
Land
|
Acreage
|
No |
|
Fence Type
|
Fence |
|
Landscape Features
|
Lawn |
|
Size Frontage
|
54 Ft |
|
Size Irregular
|
54x115 |
|
Size Total Text
|
54x115 |
Rooms
| Level |
Type |
Length |
Width |
Dimensions |
|
Basement |
Living Room |
13 ft |
13 ft |
13 ft x 13 ft |
|
Basement |
Kitchen/dining Room |
17 ft |
9 ft |
17 ft x 9 ft |
|
Basement |
Bedroom |
|
|
8'8 x 10'4 |
|
Basement |
4pc Bathroom |
|
|
- x - |
|
Basement |
Laundry Room |
|
|
- x - |
|
Main Level |
Kitchen |
|
10 ft |
Measurements not available x 10 ft |
|
Main Level |
Dining Room |
7 ft |
10 ft |
7 ft x 10 ft |
|
Main Level |
Living Room |
|
|
13'10 x 13'3 |
|
Main Level |
4pc Bathroom |
|
|
- x - |
|
Main Level |
Bedroom |
|
|
10'10 x 9'3 |
|
Main Level |
Bedroom |
|
|
12'10 x 9'11 |
https://www.realtor.ca/real-estate/28353277/411-kenderdine-road-saskatoon-erindale



