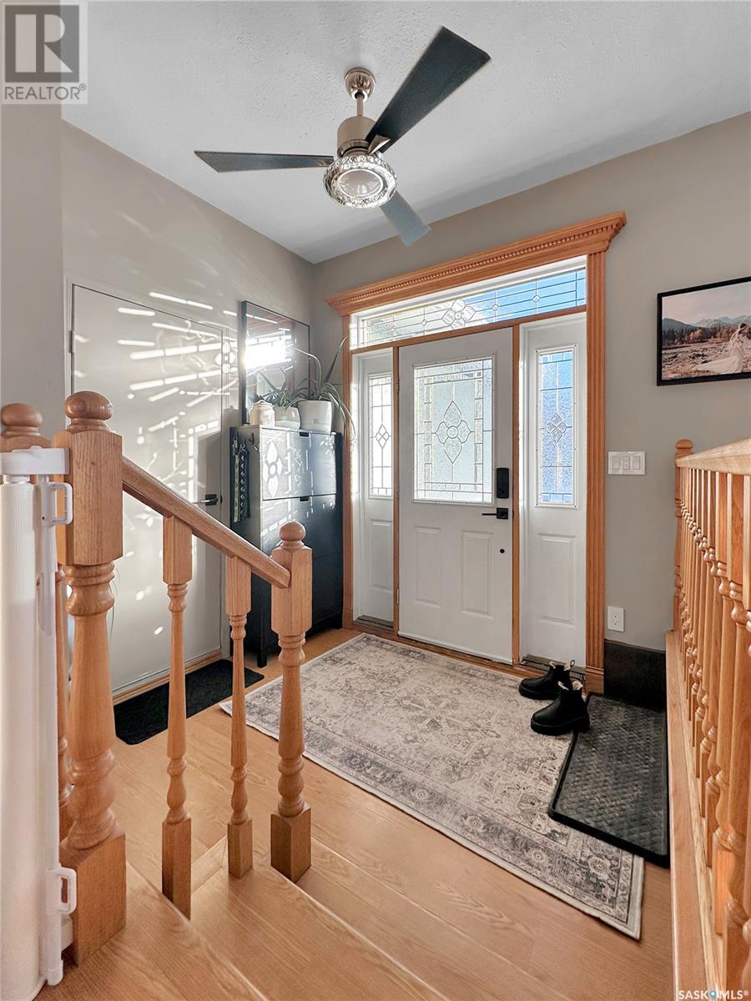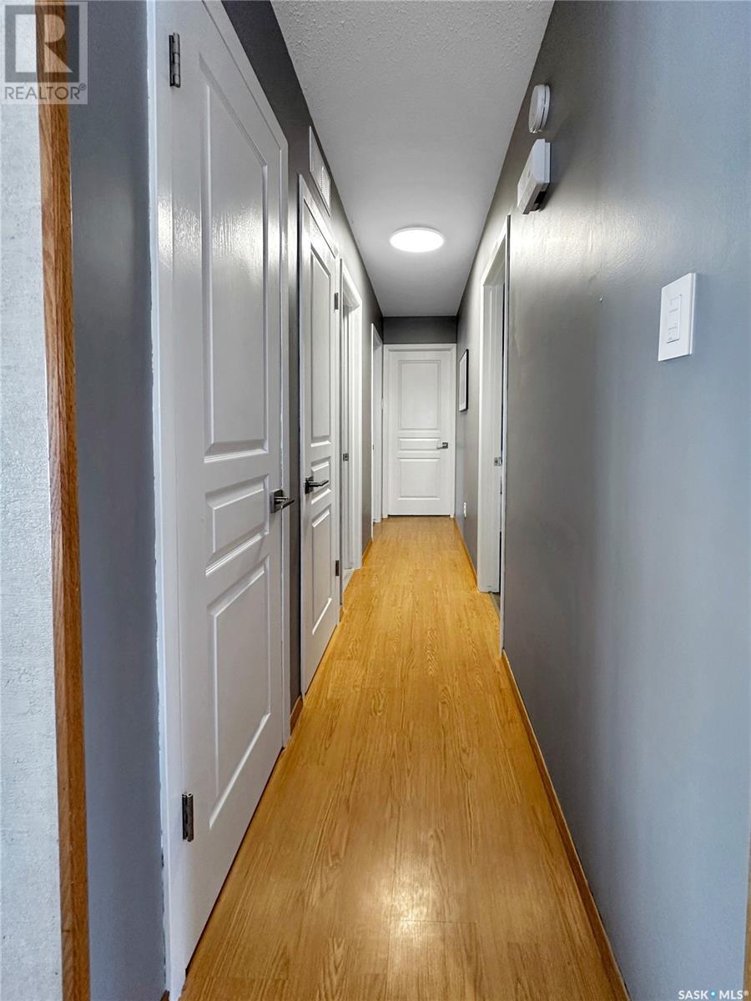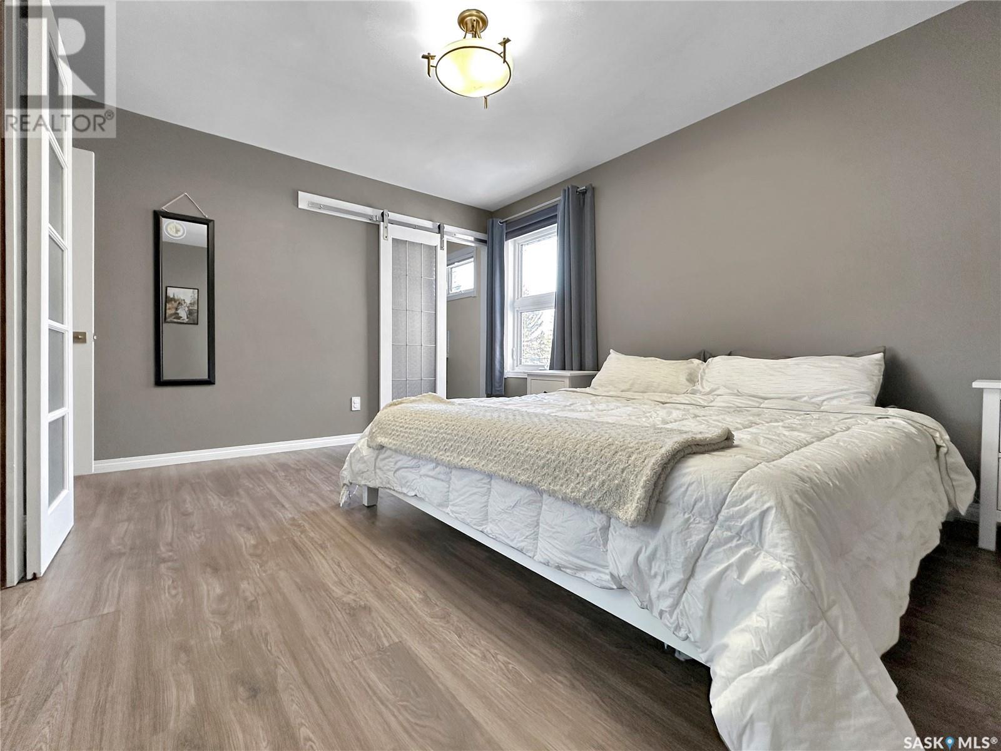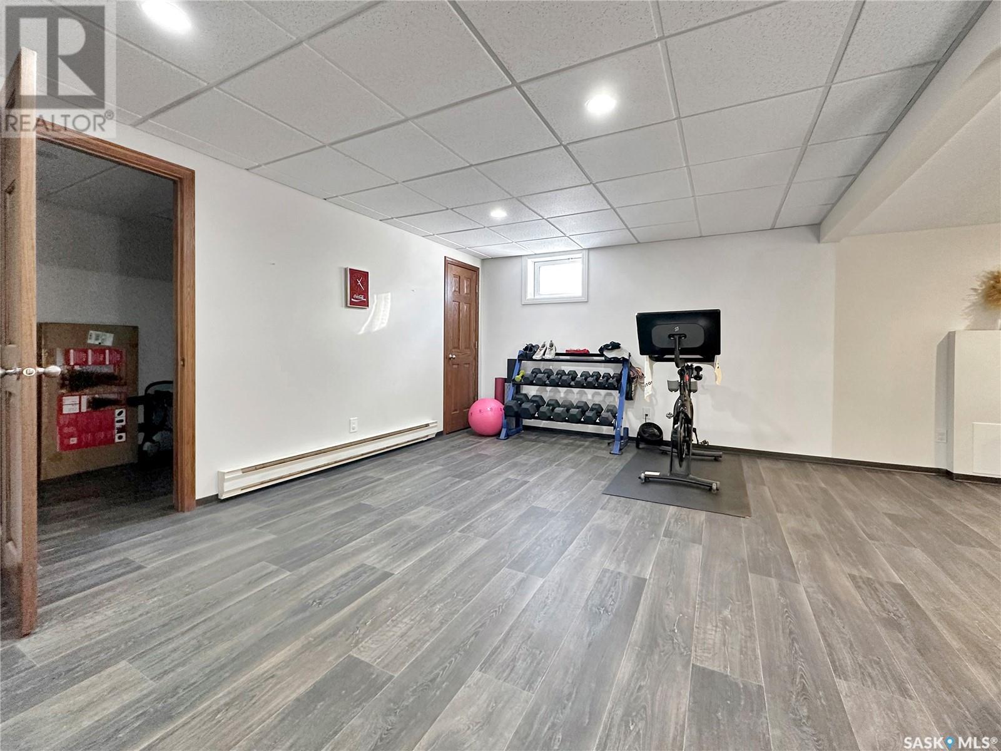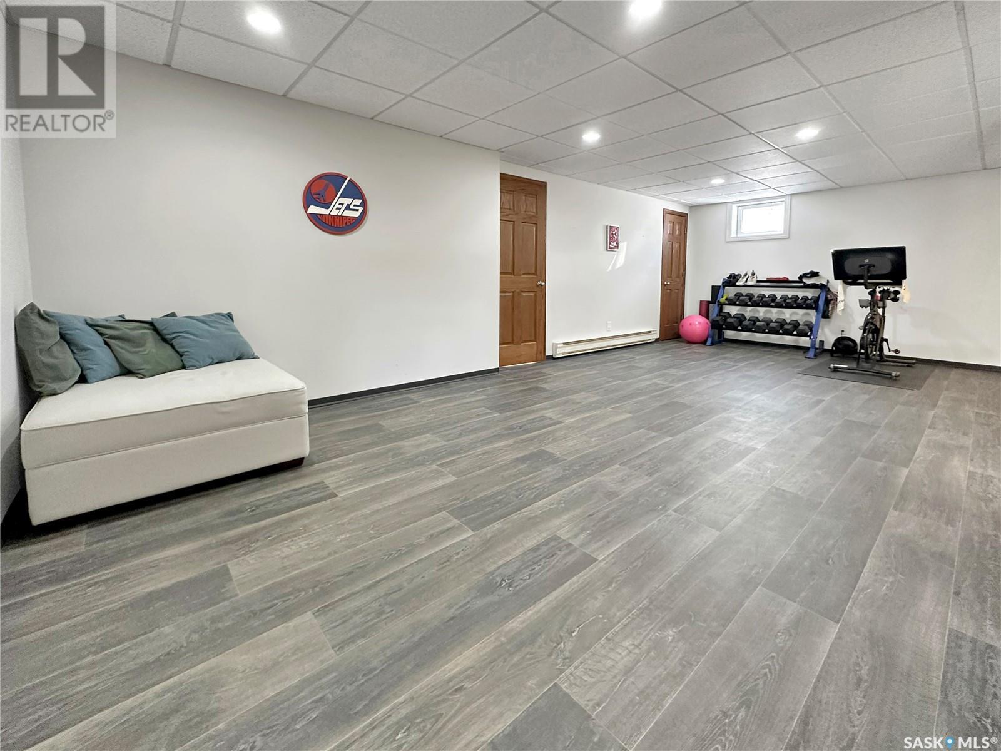4 Bedroom
3 Bathroom
1385 sqft
Bungalow
Fireplace
Acreage
Lawn
$389,000
If your after the dream of an acreage on the edge of small town Stockholm, the opportunity is here at an affordable price. 3.53 acres, shop, sheds and a stunning 4 bed + office home has some impeccable upgrades. Powered by town sewer, water & garbage pick up this home is a package deal. A recent upgrade in basement windows, double patio doors off the west side of the house with deck are just a few of the very attractive upgrades at 411 McDonald. 3 bedrooms on the mainfloor, an updated ensuite off the master, and a mainfloor laundry tucked into the hall closets give this well-lit natural light home the capability of having a basement rental suite. Each area of the home has its own programmable electric thermostat conventienly from your handheld or on your wall system. A recent high end RO & 2.5 yr old appliances add extra 'oof' to the pow this love shack hands out. The basement boasts a neat and tidy mechanical, a bedroom, office, and oodles of storage-not to mention a copious sized rec room. A 2 car attached garage with heater keeps your extra outdoor gear, pups or hot rod toasty. A large shop insulated with a 40 amp feed for a welder/electric heater. NG is currently in the basement should the next owner wish to upgrade. The yard boasts extreme privacy, amazing neighbours, fruit trees (Saskatoon, chokecherry & raspberry) and fresh plant of 46 every greens. Avg monthly gas bills are $54 and sk power monthly is $268. Don't Snooze on this Stockholm Steal! Be the first to snag this 3.53 acreage beauty by contacting your agent and viewing today. (id:51699)
Property Details
|
MLS® Number
|
SK993519 |
|
Property Type
|
Single Family |
|
Features
|
Treed, Rectangular, Sump Pump |
|
Structure
|
Deck |
Building
|
Bathroom Total
|
3 |
|
Bedrooms Total
|
4 |
|
Appliances
|
Washer, Refrigerator, Dishwasher, Dryer, Freezer, Window Coverings, Garage Door Opener Remote(s), Storage Shed, Stove |
|
Architectural Style
|
Bungalow |
|
Basement Development
|
Finished |
|
Basement Type
|
Full (finished) |
|
Constructed Date
|
1981 |
|
Fireplace Fuel
|
Wood |
|
Fireplace Present
|
Yes |
|
Fireplace Type
|
Conventional |
|
Heating Fuel
|
Electric |
|
Stories Total
|
1 |
|
Size Interior
|
1385 Sqft |
|
Type
|
House |
Parking
|
Attached Garage
|
|
|
Detached Garage
|
|
|
R V
|
|
|
Gravel
|
|
|
Heated Garage
|
|
|
Parking Space(s)
|
10 |
Land
|
Acreage
|
Yes |
|
Landscape Features
|
Lawn |
|
Size Irregular
|
3.53 |
|
Size Total
|
3.53 Ac |
|
Size Total Text
|
3.53 Ac |
Rooms
| Level |
Type |
Length |
Width |
Dimensions |
|
Basement |
Laundry Room |
14 ft ,3 in |
10 ft ,8 in |
14 ft ,3 in x 10 ft ,8 in |
|
Basement |
Other |
|
|
Measurements not available |
|
Basement |
Office |
|
|
Measurements not available |
|
Basement |
Bedroom |
|
15 ft |
Measurements not available x 15 ft |
|
Basement |
3pc Bathroom |
|
8 ft ,6 in |
Measurements not available x 8 ft ,6 in |
|
Main Level |
Dining Room |
11 ft ,6 in |
15 ft ,6 in |
11 ft ,6 in x 15 ft ,6 in |
|
Main Level |
Kitchen |
|
14 ft ,5 in |
Measurements not available x 14 ft ,5 in |
|
Main Level |
Living Room |
14 ft ,8 in |
|
14 ft ,8 in x Measurements not available |
|
Main Level |
3pc Bathroom |
10 ft ,8 in |
7 ft ,2 in |
10 ft ,8 in x 7 ft ,2 in |
|
Main Level |
Bedroom |
10 ft ,3 in |
10 ft ,2 in |
10 ft ,3 in x 10 ft ,2 in |
|
Main Level |
Bedroom |
10 ft ,6 in |
9 ft ,8 in |
10 ft ,6 in x 9 ft ,8 in |
|
Main Level |
Primary Bedroom |
14 ft ,3 in |
11 ft |
14 ft ,3 in x 11 ft |
|
Main Level |
2pc Ensuite Bath |
4 ft ,6 in |
5 ft ,4 in |
4 ft ,6 in x 5 ft ,4 in |
|
Main Level |
Foyer |
9 ft ,6 in |
9 ft ,8 in |
9 ft ,6 in x 9 ft ,8 in |
|
Main Level |
Enclosed Porch |
|
|
Measurements not available |
https://www.realtor.ca/real-estate/27837988/411-macdonald-street-stockholm





