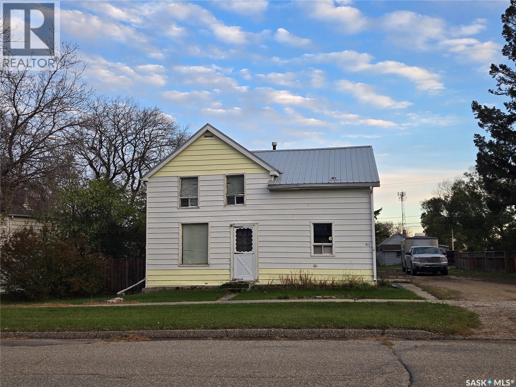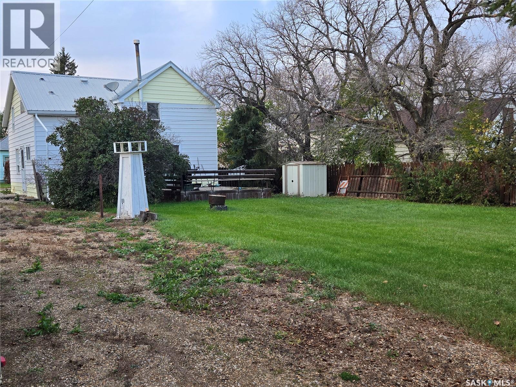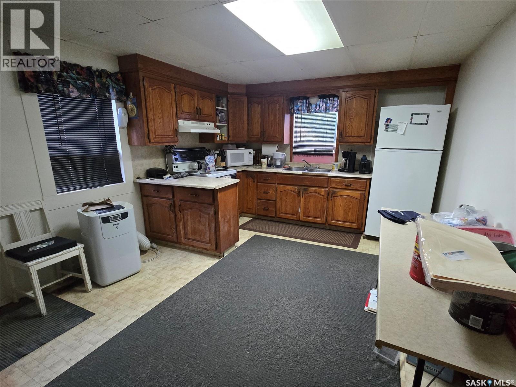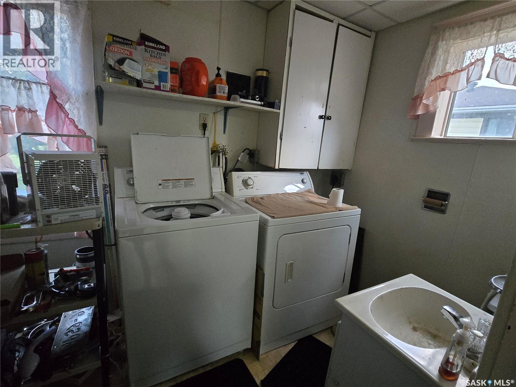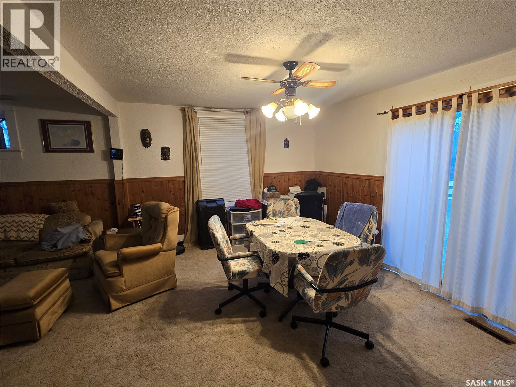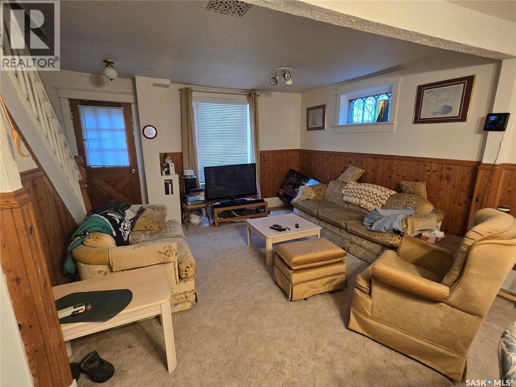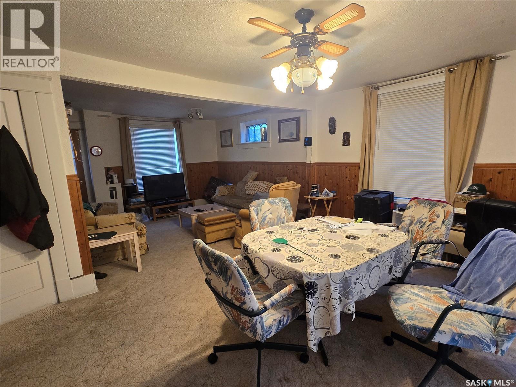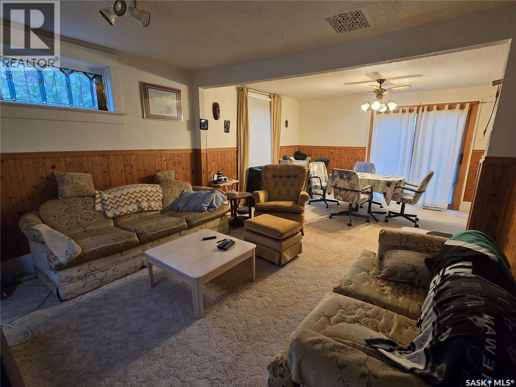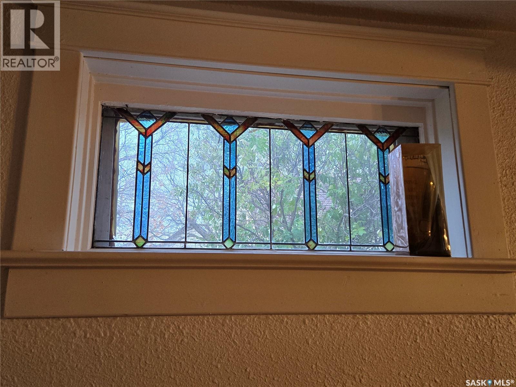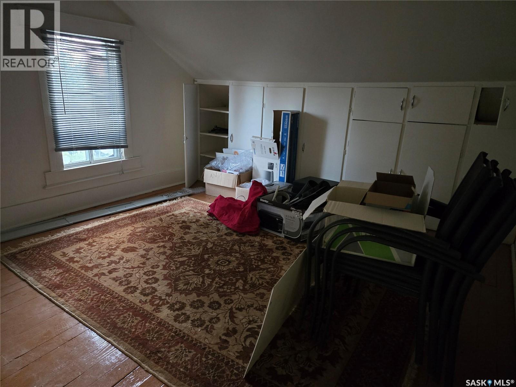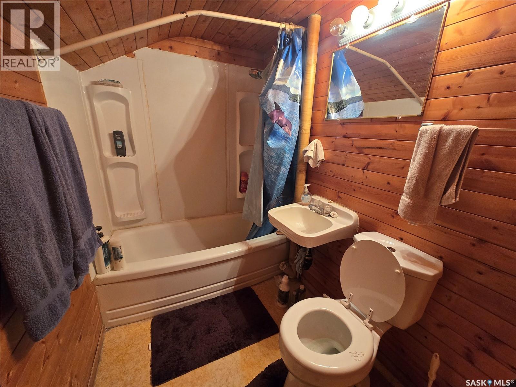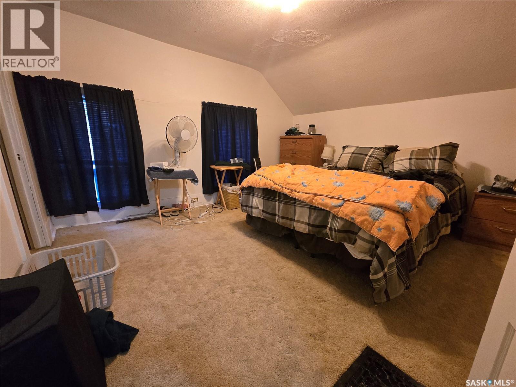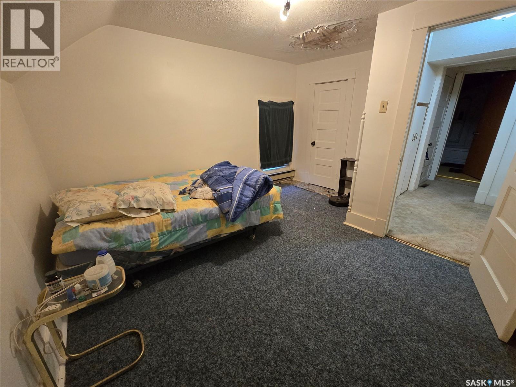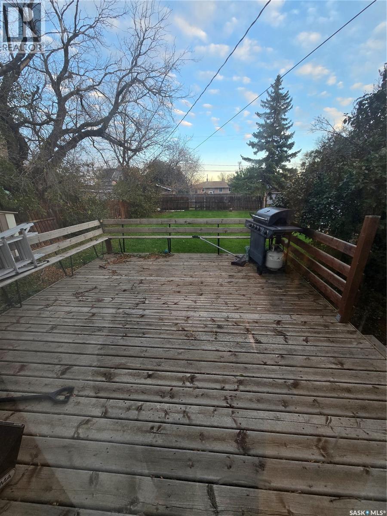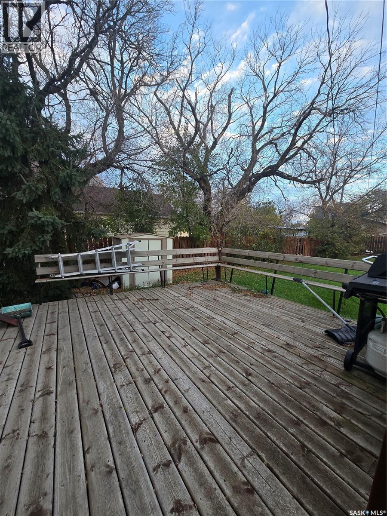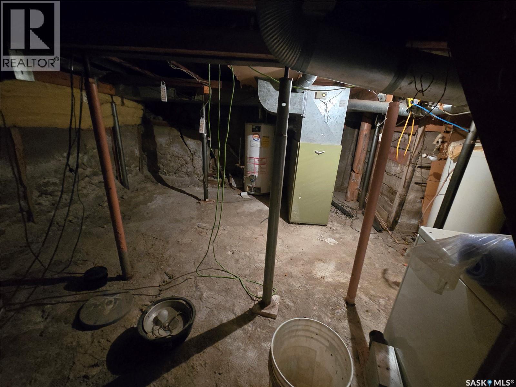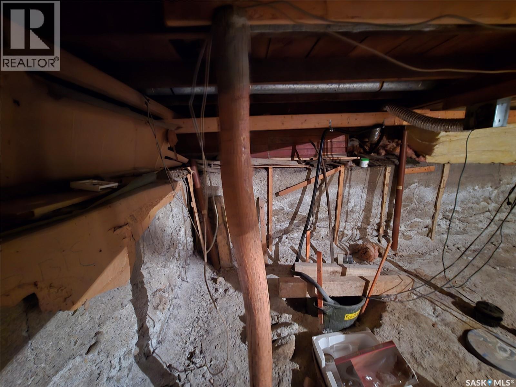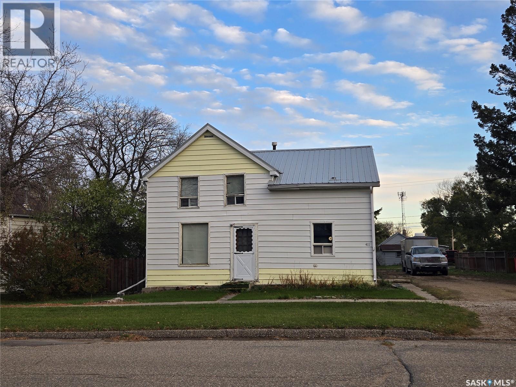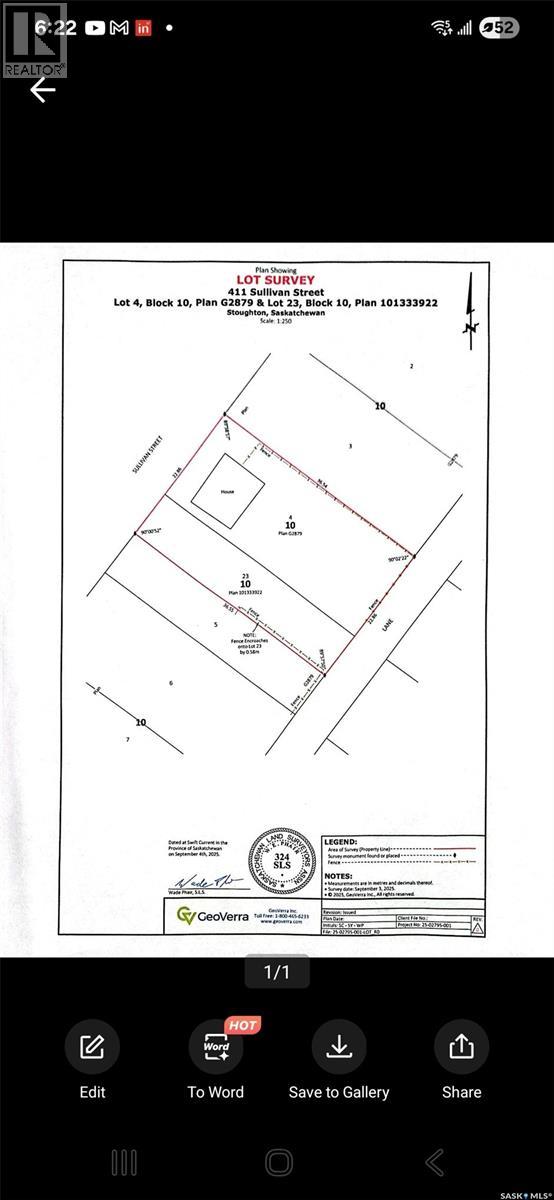411 Sullivan Street Stoughton, Saskatchewan S0G 4T0
3 Bedroom
2 Bathroom
1008 sqft
Forced Air
$39,900
Over 1000 sq. ft. in this 3 bedroom, 2 bath, older home in Stoughton. Metal roof. Call for appointment to view. (id:51699)
Property Details
| MLS® Number | SK020975 |
| Property Type | Single Family |
| Features | Rectangular |
| Structure | Deck |
Building
| Bathroom Total | 2 |
| Bedrooms Total | 3 |
| Appliances | Washer, Refrigerator, Dryer, Stove |
| Basement Development | Unfinished |
| Basement Type | Full (unfinished) |
| Constructed Date | 1902 |
| Heating Fuel | Natural Gas |
| Heating Type | Forced Air |
| Stories Total | 2 |
| Size Interior | 1008 Sqft |
| Type | House |
Parking
| Gravel | |
| Parking Space(s) | 2 |
Land
| Acreage | No |
| Size Frontage | 75 Ft |
| Size Irregular | 9000.00 |
| Size Total | 9000 Sqft |
| Size Total Text | 9000 Sqft |
Rooms
| Level | Type | Length | Width | Dimensions |
|---|---|---|---|---|
| Second Level | Primary Bedroom | 11 ft ,5 in | 12 ft ,5 in | 11 ft ,5 in x 12 ft ,5 in |
| Second Level | Bedroom | 9 ft | 11 ft | 9 ft x 11 ft |
| Second Level | Bedroom | 11 ft | 10 ft ,5 in | 11 ft x 10 ft ,5 in |
| Second Level | 4pc Bathroom | 5 ft | 8 ft | 5 ft x 8 ft |
| Basement | Other | Measurements not available | ||
| Main Level | Kitchen | 11 ft | 13 ft | 11 ft x 13 ft |
| Main Level | Laundry Room | 8 ft ,5 in | 5 ft ,5 in | 8 ft ,5 in x 5 ft ,5 in |
| Main Level | Dining Room | 15 ft | 10 ft ,5 in | 15 ft x 10 ft ,5 in |
| Main Level | Living Room | 13 ft | 12 ft | 13 ft x 12 ft |
https://www.realtor.ca/real-estate/29002246/411-sullivan-street-stoughton
Interested?
Contact us for more information

