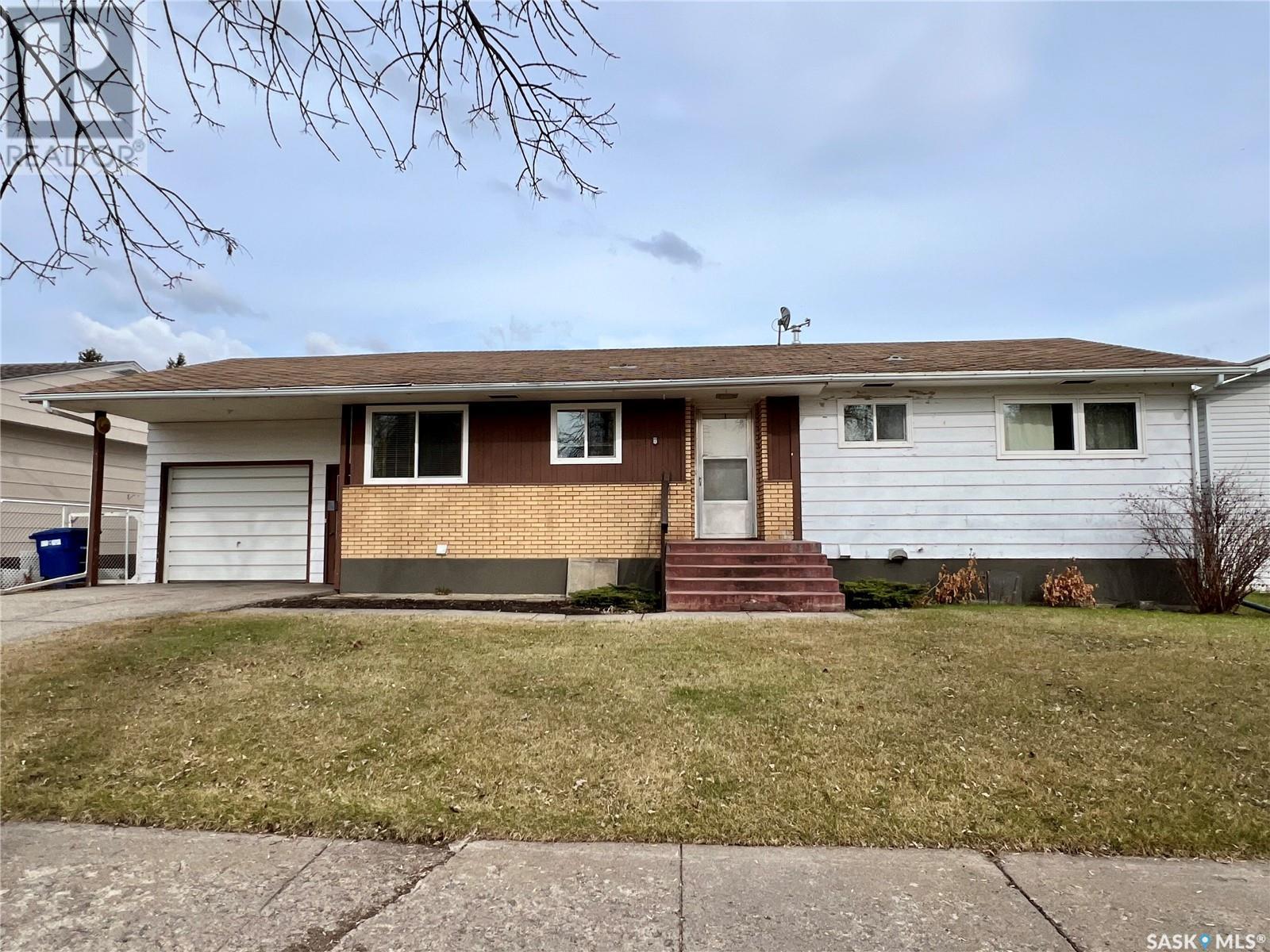4 Bedroom
2 Bathroom
1184 sqft
Bungalow
Forced Air
Lawn
$239,000
Motivated Seller! Convenient location, close to Lakeview Elementary School, the Aquatic Centre, the Hospital and walking distance to all the downtown amenities. The main level features kitchen/dining area with plenty of counter space, spacious living room with large picture window, 2 nice sized bedrooms and a 4-piece bathroom with a laundry chute. Lots of natural light throughout making it nice and bright. Some triple pane windows. The lower level offers a comfortable family room, office, 2-piece bathroom, 2 bedrooms, large laundry room with laundry sink, utility room and a cold storage room. New windows on main 2016 (excluding living room) and Hi-Efficient furnace 2014. Single attached garage to park a small vehicle and also provides lots of storage/work space. Outside you will enjoy the large fenced backyard with concrete patio, shed, trees and shrubs. Quick Possession is available! Please call or text for more information. (id:51699)
Property Details
|
MLS® Number
|
SK960434 |
|
Property Type
|
Single Family |
|
Features
|
Treed, Rectangular, Paved Driveway |
|
Structure
|
Patio(s) |
Building
|
Bathroom Total
|
2 |
|
Bedrooms Total
|
4 |
|
Appliances
|
Washer, Refrigerator, Satellite Dish, Dryer, Window Coverings, Garage Door Opener Remote(s), Storage Shed, Stove |
|
Architectural Style
|
Bungalow |
|
Basement Development
|
Finished |
|
Basement Type
|
Full (finished) |
|
Constructed Date
|
1961 |
|
Heating Fuel
|
Natural Gas |
|
Heating Type
|
Forced Air |
|
Stories Total
|
1 |
|
Size Interior
|
1184 Sqft |
|
Type
|
House |
Parking
|
Attached Garage
|
|
|
Parking Space(s)
|
3 |
Land
|
Acreage
|
No |
|
Fence Type
|
Fence |
|
Landscape Features
|
Lawn |
|
Size Frontage
|
66 Ft |
|
Size Irregular
|
8250.00 |
|
Size Total
|
8250 Sqft |
|
Size Total Text
|
8250 Sqft |
Rooms
| Level |
Type |
Length |
Width |
Dimensions |
|
Basement |
Family Room |
20 ft ,5 in |
13 ft ,6 in |
20 ft ,5 in x 13 ft ,6 in |
|
Basement |
Office |
9 ft ,2 in |
7 ft ,5 in |
9 ft ,2 in x 7 ft ,5 in |
|
Basement |
Bedroom |
16 ft ,4 in |
9 ft ,4 in |
16 ft ,4 in x 9 ft ,4 in |
|
Basement |
Bedroom |
9 ft ,4 in |
9 ft ,4 in |
9 ft ,4 in x 9 ft ,4 in |
|
Basement |
2pc Bathroom |
9 ft ,6 in |
3 ft ,10 in |
9 ft ,6 in x 3 ft ,10 in |
|
Basement |
Laundry Room |
18 ft ,6 in |
7 ft ,6 in |
18 ft ,6 in x 7 ft ,6 in |
|
Basement |
Storage |
13 ft ,3 in |
4 ft ,10 in |
13 ft ,3 in x 4 ft ,10 in |
|
Basement |
Utility Room |
9 ft ,6 in |
5 ft ,3 in |
9 ft ,6 in x 5 ft ,3 in |
|
Main Level |
Kitchen |
16 ft ,5 in |
10 ft ,6 in |
16 ft ,5 in x 10 ft ,6 in |
|
Main Level |
Living Room |
24 ft |
13 ft ,4 in |
24 ft x 13 ft ,4 in |
|
Main Level |
Primary Bedroom |
14 ft ,2 in |
13 ft ,4 in |
14 ft ,2 in x 13 ft ,4 in |
|
Main Level |
Bedroom |
9 ft ,10 in |
13 ft ,4 in |
9 ft ,10 in x 13 ft ,4 in |
|
Main Level |
4pc Bathroom |
9 ft ,10 in |
4 ft ,3 in |
9 ft ,10 in x 4 ft ,3 in |
https://www.realtor.ca/real-estate/26595743/412-1st-street-e-meadow-lake


































