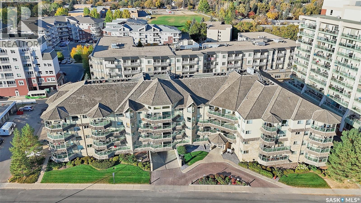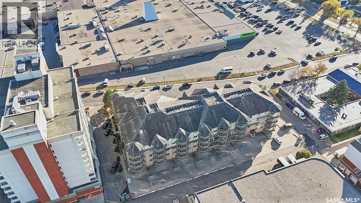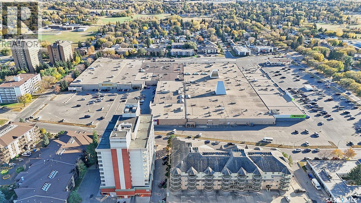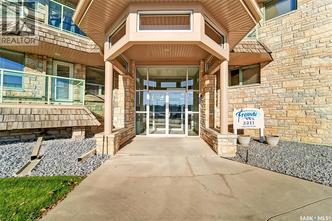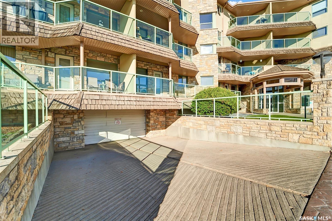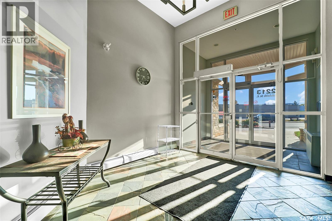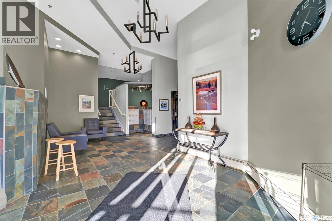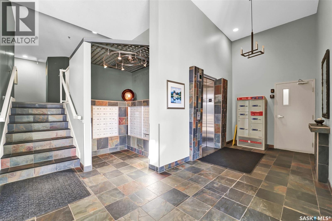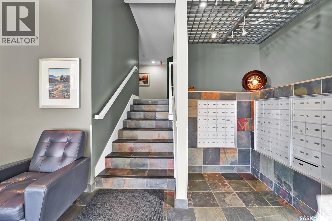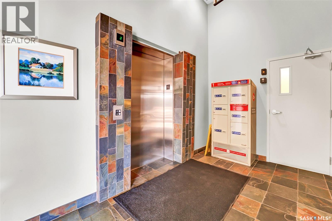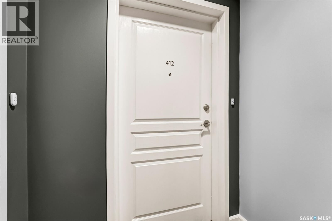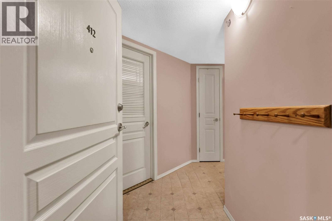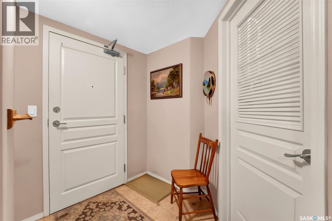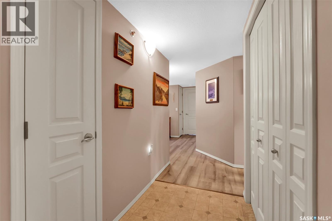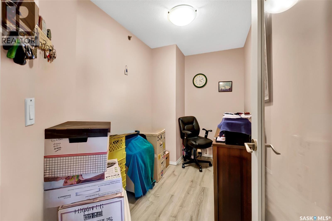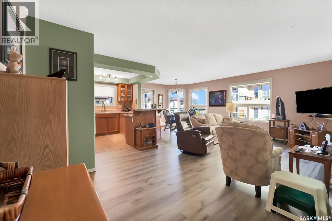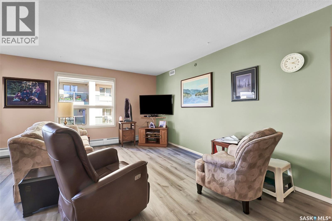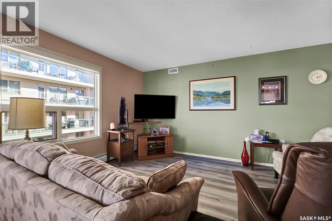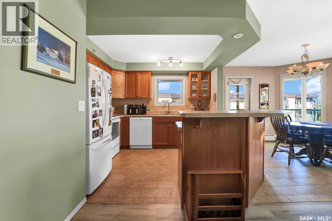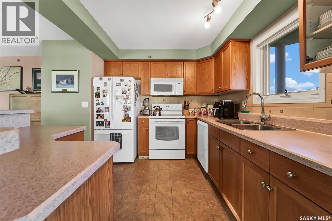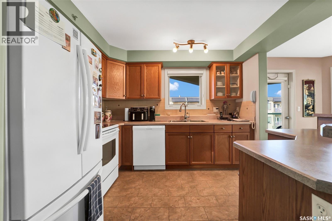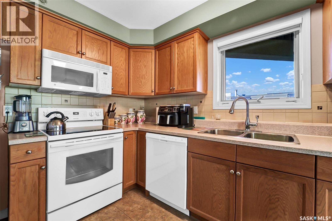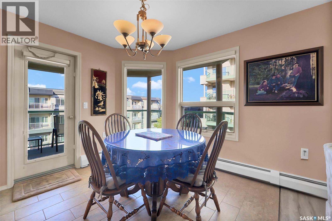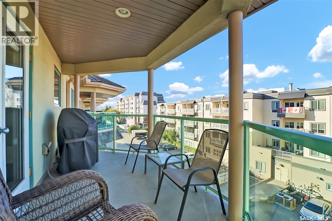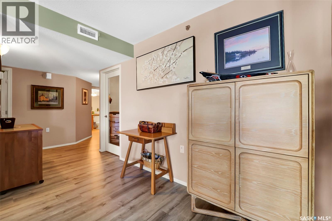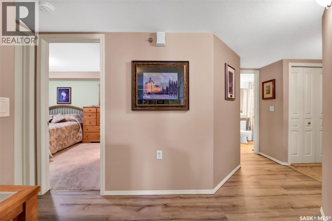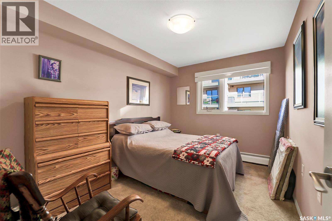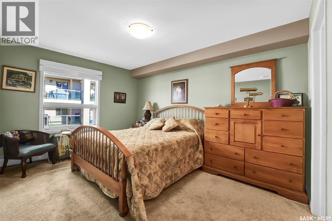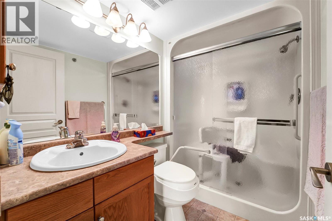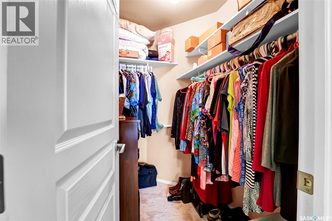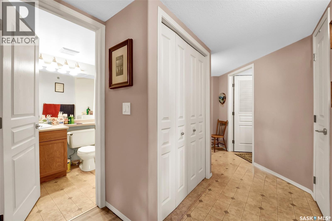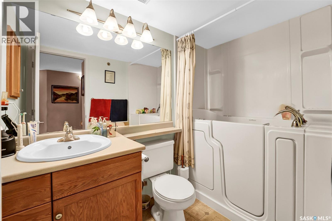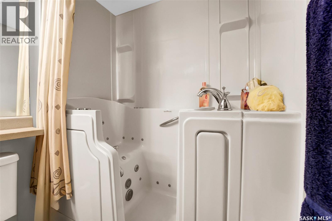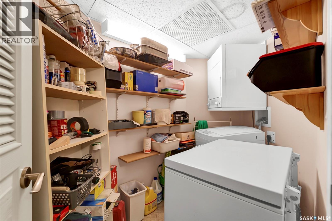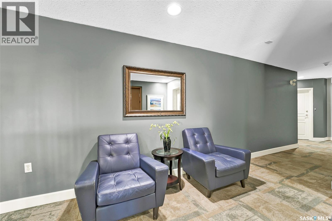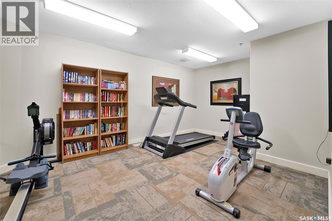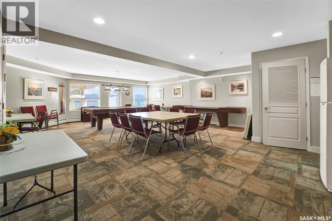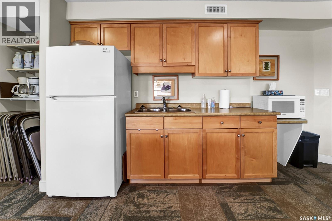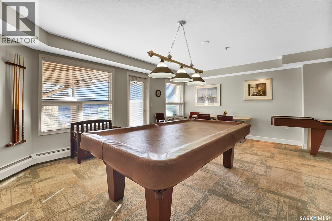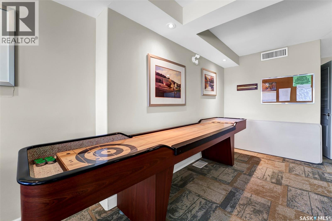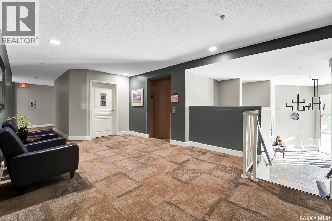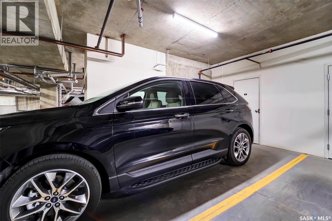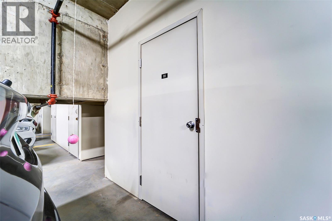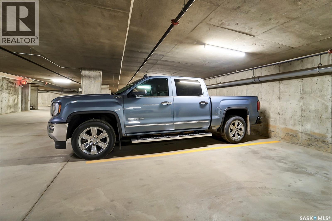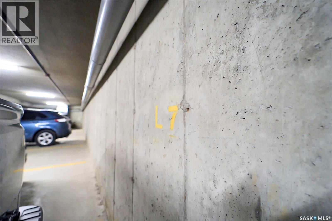412 2213 Adelaide Street E Saskatoon, Saskatchewan S7J 0J6
$369,900Maintenance,
$532 Monthly
Maintenance,
$532 MonthlyWelcome to the Fremai building, 1180 sqft corner unit with 2 bedrooms, den, 3 piece ensuite, plus a 4 piece bath with Safe Step Walk ln Tub, in suite laundry, kitchen island, central air conditioner and dishwasher replaced in 2025, central Vac spacious deck, gas barbecue hook up,2 underground parking stalls, storage unit in front of parking spot, amenities include room, exercise room and wheel chair accessible. North facing corner unit. Air condition and dishwasher replaced in 2025. Unit includes Two underground parking stalls L-7, 22, storage unit in front of parking spot.Great Location: Across the street from Market Mall, close to all amenities including transit and parks. This unit shows very nice and is in excellent condition. Condo fees include utilities except electricity. (id:51699)
Property Details
| MLS® Number | SK020146 |
| Property Type | Single Family |
| Neigbourhood | Nutana S.C. |
| Community Features | Pets Not Allowed |
| Features | Elevator, Wheelchair Access, Balcony |
Building
| Bathroom Total | 2 |
| Bedrooms Total | 2 |
| Amenities | Exercise Centre |
| Appliances | Washer, Refrigerator, Intercom, Dishwasher, Dryer, Microwave, Window Coverings, Garage Door Opener Remote(s), Stove |
| Architectural Style | High Rise |
| Constructed Date | 2003 |
| Cooling Type | Central Air Conditioning |
| Heating Type | Forced Air, Hot Water |
| Size Interior | 1180 Sqft |
| Type | Apartment |
Parking
| Underground | 2 |
| Heated Garage | |
| Parking Space(s) | 2 |
Land
| Acreage | No |
Rooms
| Level | Type | Length | Width | Dimensions |
|---|---|---|---|---|
| Main Level | Kitchen | 9 ft | 10 ft | 9 ft x 10 ft |
| Main Level | Dining Room | 9 ft | 10 ft | 9 ft x 10 ft |
| Main Level | Living Room | 9 ft | 17 ft | 9 ft x 17 ft |
| Main Level | 3pc Ensuite Bath | x x x | ||
| Main Level | Primary Bedroom | 10 ft | 13 ft | 10 ft x 13 ft |
| Main Level | Bedroom | 8 ft | 11 ft | 8 ft x 11 ft |
| Main Level | Den | 6 ft | 10 ft | 6 ft x 10 ft |
| Main Level | 4pc Bathroom | x x x | ||
| Main Level | Laundry Room | 9 ft ,7 in | 4 ft ,10 in | 9 ft ,7 in x 4 ft ,10 in |
https://www.realtor.ca/real-estate/28959183/412-2213-adelaide-street-e-saskatoon-nutana-sc
Interested?
Contact us for more information

