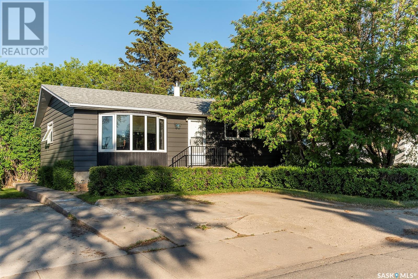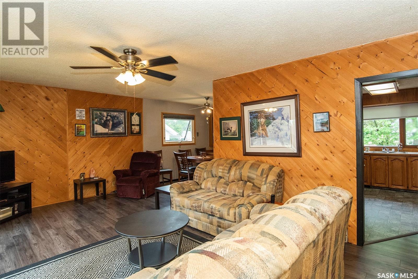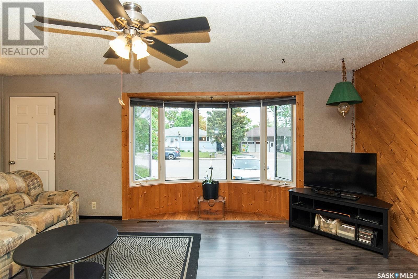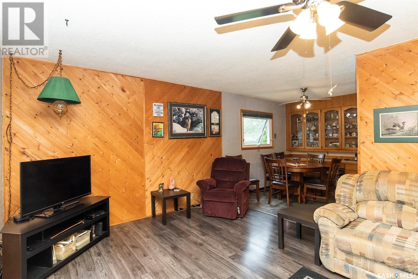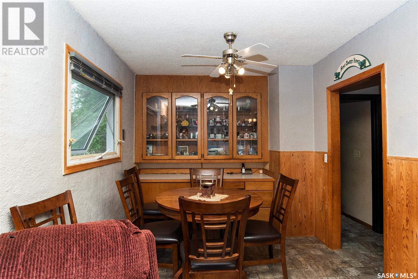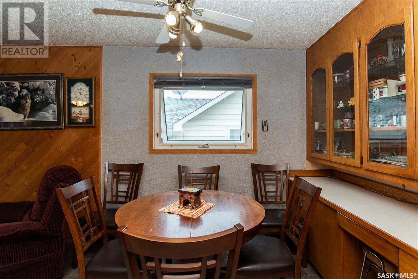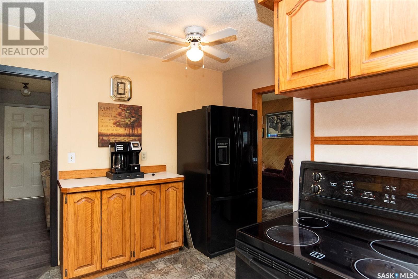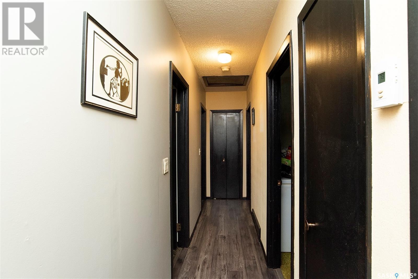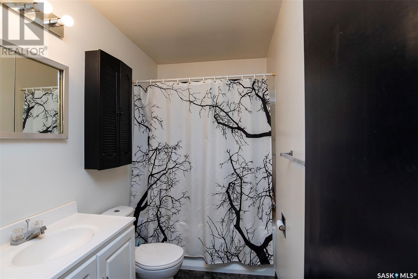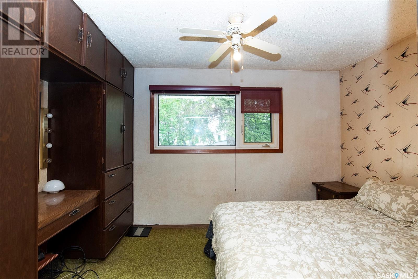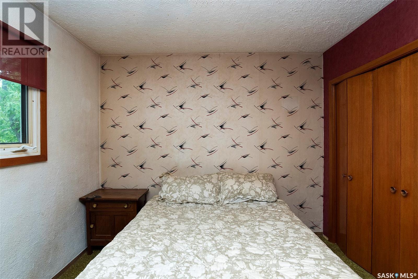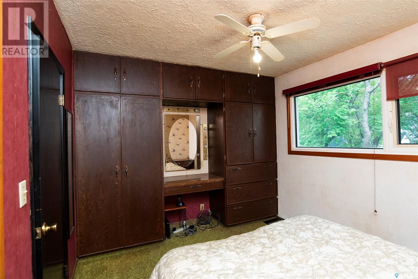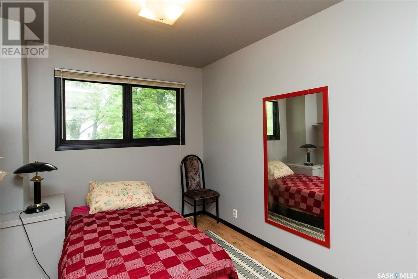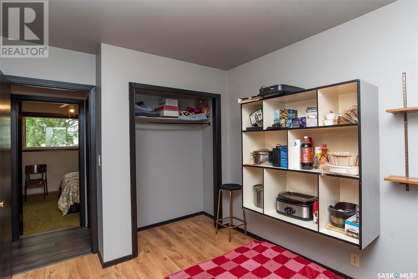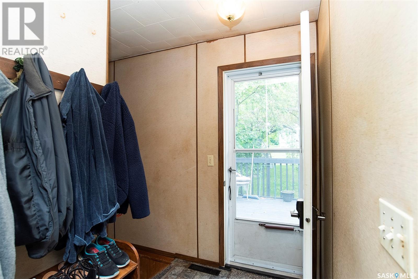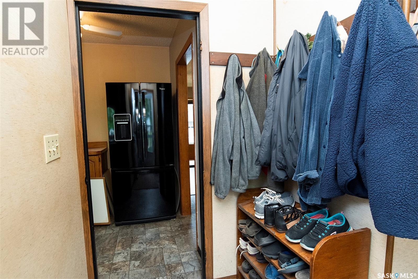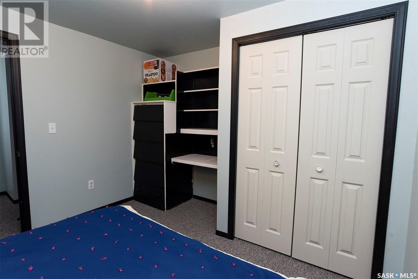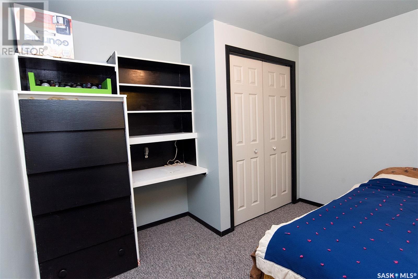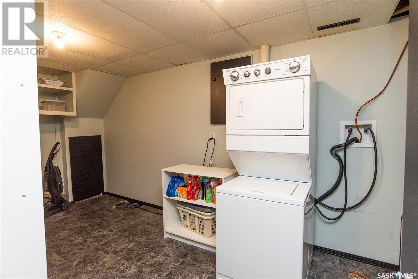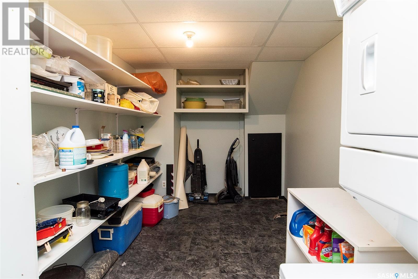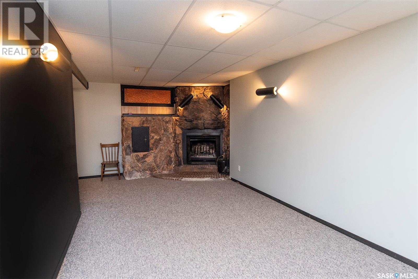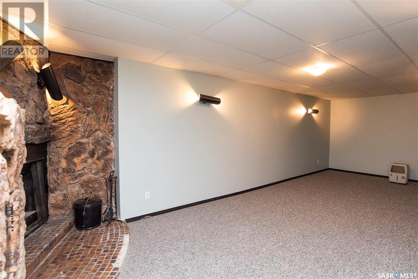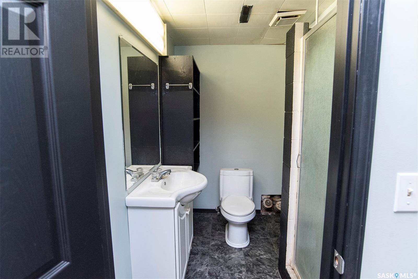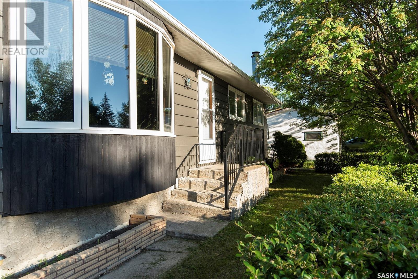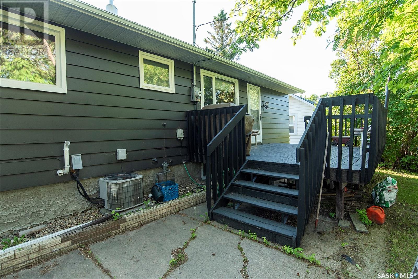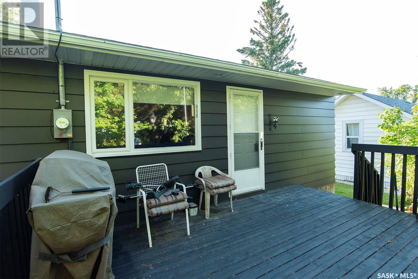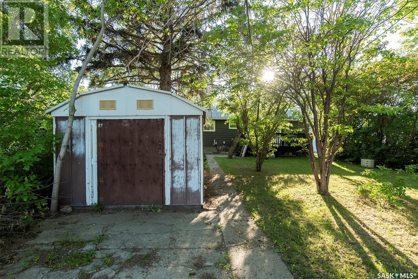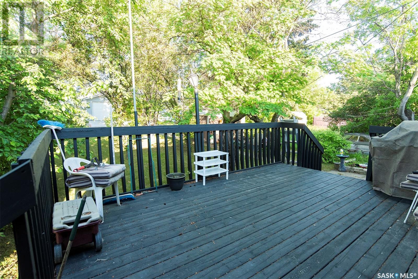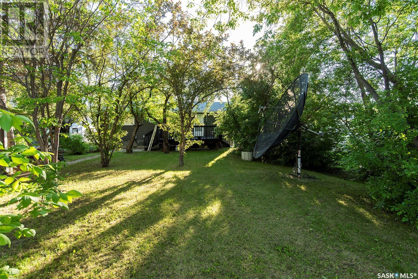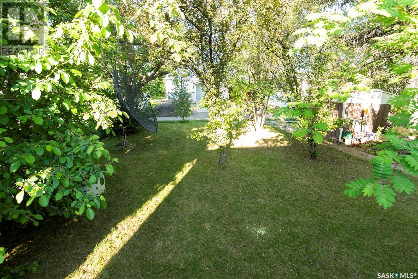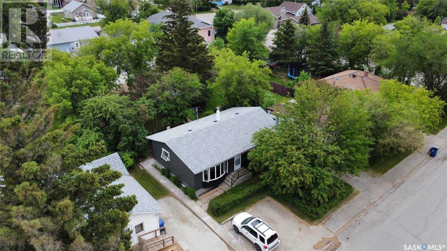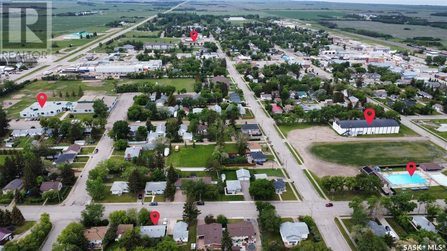4 Bedroom
2 Bathroom
1040 sqft
Bungalow
Fireplace
Central Air Conditioning
Forced Air
Lawn
$154,900
Pride of Ownership shows in this 4 bedroom 2 bathroom house located in Wynyard Saskatchewan. Well treed and private yard close to the Wynyard Elementary school and swimming pool. The kitchen is bright with views of the back yard and access to the back deck. Dining area is located right off the kitchen with a built-in china cabinet. The living room is open to the dining area and features updated laminate flooring and a tinted bow window. Down the hall you will find 3 bedrooms all with built in closets and a 4 piece bathroom. The basement was updated in 2015 with new weeping tile, dry core flooring, furnace, flooring and more. There is one bedroom, a large laundry room / storage room and a 3 piece bathroom. Warm up with the wood burning fireplace in the large living room. Shingles were replaced about 4 years ago, and the house was painted last year. Call to view this home today. (id:51699)
Property Details
|
MLS® Number
|
SK933930 |
|
Property Type
|
Single Family |
|
Features
|
Treed, Sump Pump |
|
Structure
|
Deck |
Building
|
Bathroom Total
|
2 |
|
Bedrooms Total
|
4 |
|
Appliances
|
Washer, Refrigerator, Dishwasher, Dryer, Window Coverings, Storage Shed, Stove |
|
Architectural Style
|
Bungalow |
|
Basement Development
|
Finished |
|
Basement Type
|
Full (finished) |
|
Constructed Date
|
1963 |
|
Cooling Type
|
Central Air Conditioning |
|
Fireplace Present
|
Yes |
|
Heating Fuel
|
Natural Gas |
|
Heating Type
|
Forced Air |
|
Stories Total
|
1 |
|
Size Interior
|
1040 Sqft |
|
Type
|
House |
Parking
Land
|
Acreage
|
No |
|
Landscape Features
|
Lawn |
|
Size Frontage
|
49 Ft |
|
Size Irregular
|
49x120 |
|
Size Total Text
|
49x120 |
Rooms
| Level |
Type |
Length |
Width |
Dimensions |
|
Basement |
Bedroom |
10 ft |
10 ft ,4 in |
10 ft x 10 ft ,4 in |
|
Basement |
Family Room |
9 ft ,7 in |
26 ft ,2 in |
9 ft ,7 in x 26 ft ,2 in |
|
Basement |
Laundry Room |
15 ft ,2 in |
8 ft ,2 in |
15 ft ,2 in x 8 ft ,2 in |
|
Basement |
Playroom |
12 ft ,11 in |
9 ft ,1 in |
12 ft ,11 in x 9 ft ,1 in |
|
Basement |
3pc Bathroom |
4 ft ,9 in |
6 ft ,10 in |
4 ft ,9 in x 6 ft ,10 in |
|
Basement |
Utility Room |
5 ft ,3 in |
8 ft ,5 in |
5 ft ,3 in x 8 ft ,5 in |
|
Main Level |
Kitchen |
8 ft ,8 in |
13 ft ,1 in |
8 ft ,8 in x 13 ft ,1 in |
|
Main Level |
Dining Room |
9 ft ,7 in |
8 ft ,9 in |
9 ft ,7 in x 8 ft ,9 in |
|
Main Level |
Living Room |
11 ft ,9 in |
19 ft ,5 in |
11 ft ,9 in x 19 ft ,5 in |
|
Main Level |
Bedroom |
11 ft ,9 in |
7 ft ,11 in |
11 ft ,9 in x 7 ft ,11 in |
|
Main Level |
4pc Bathroom |
4 ft ,11 in |
9 ft ,8 in |
4 ft ,11 in x 9 ft ,8 in |
|
Main Level |
Bedroom |
8 ft ,9 in |
10 ft ,6 in |
8 ft ,9 in x 10 ft ,6 in |
|
Main Level |
Bedroom |
10 ft ,7 in |
9 ft ,8 in |
10 ft ,7 in x 9 ft ,8 in |
|
Main Level |
Enclosed Porch |
4 ft ,5 in |
6 ft ,2 in |
4 ft ,5 in x 6 ft ,2 in |
https://www.realtor.ca/real-estate/25731589/412-4th-street-e-wynyard

