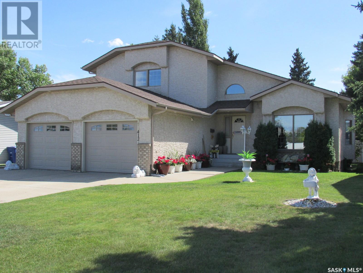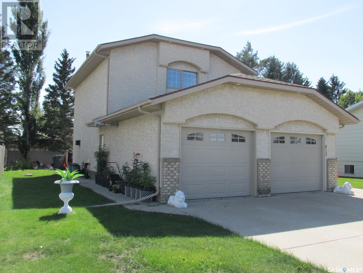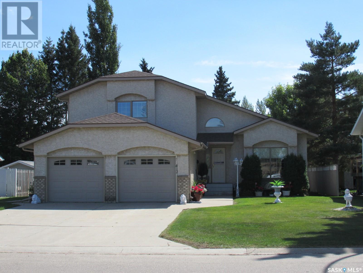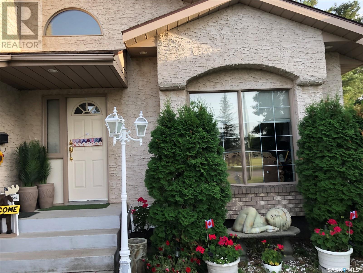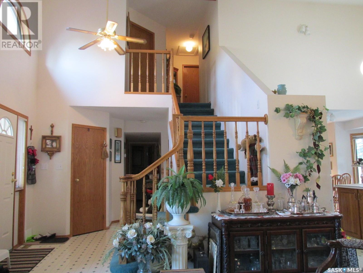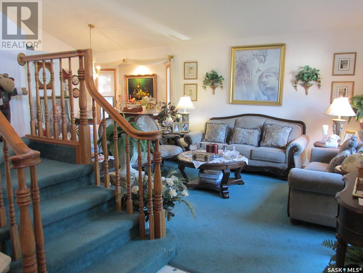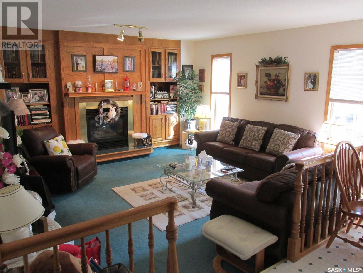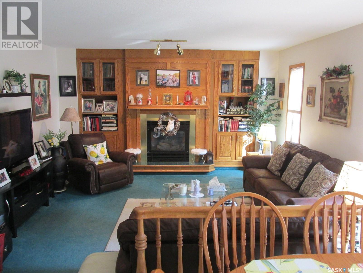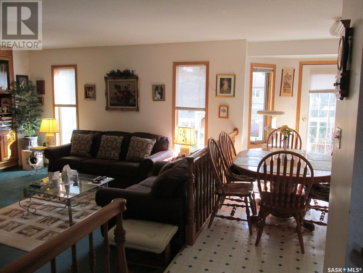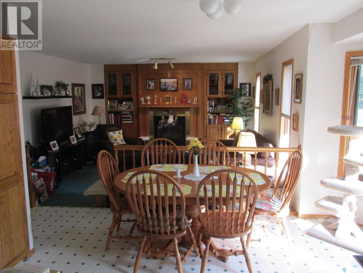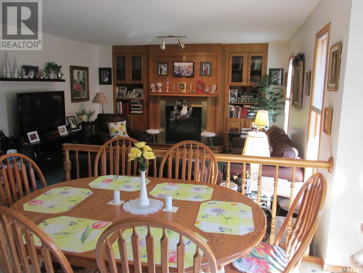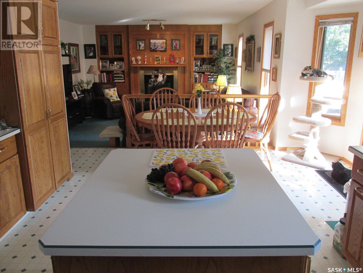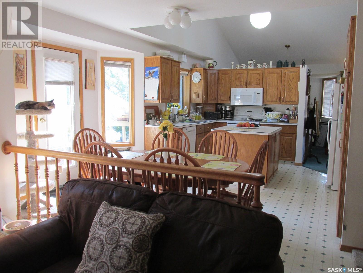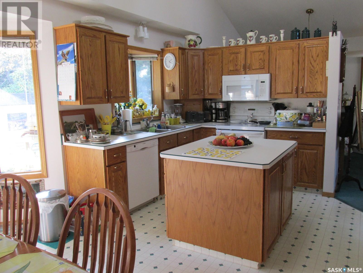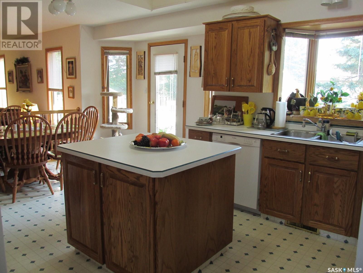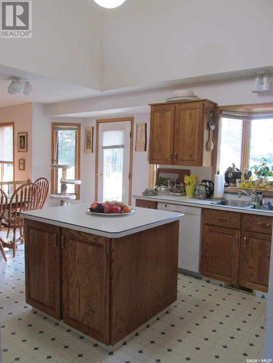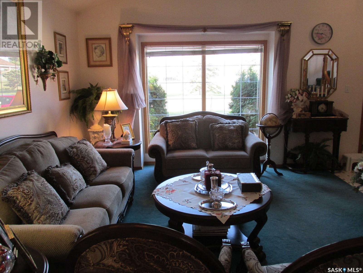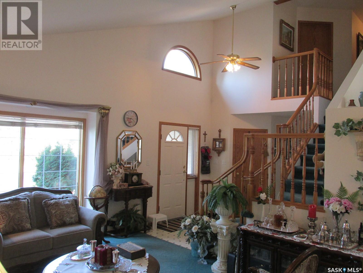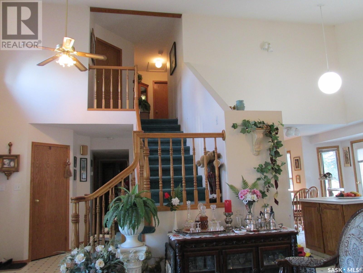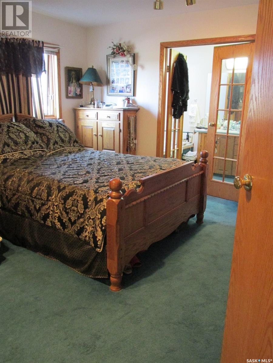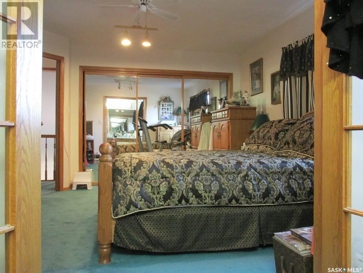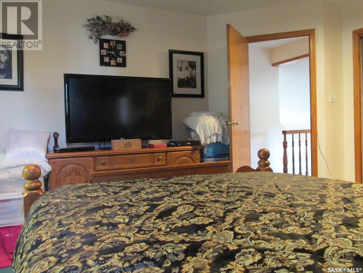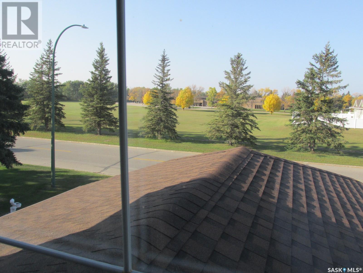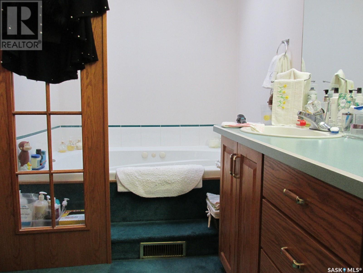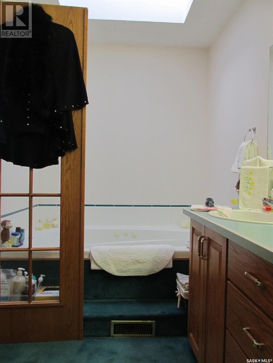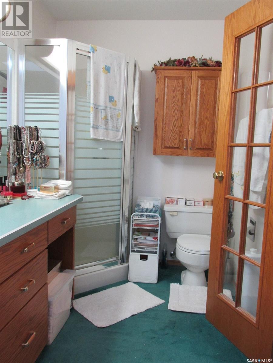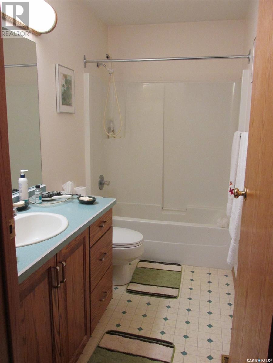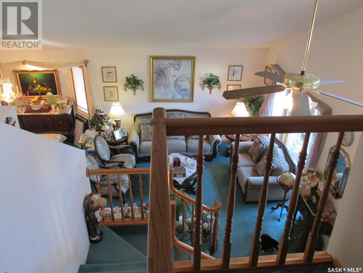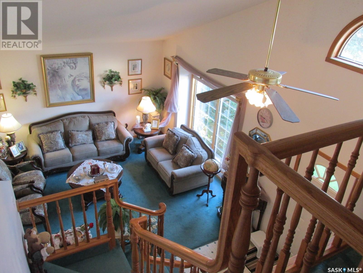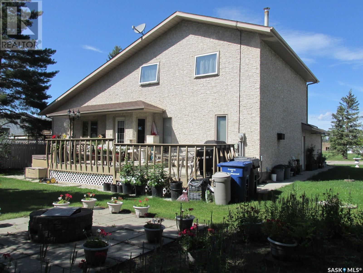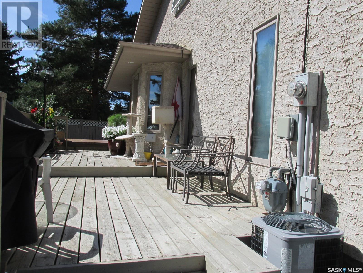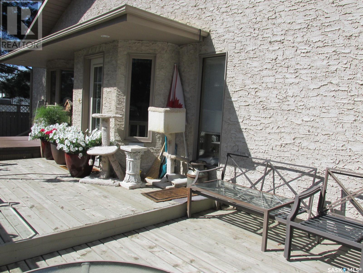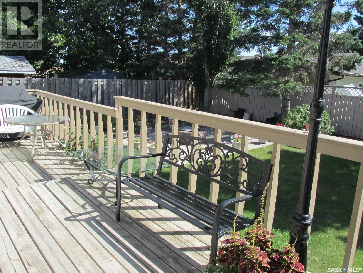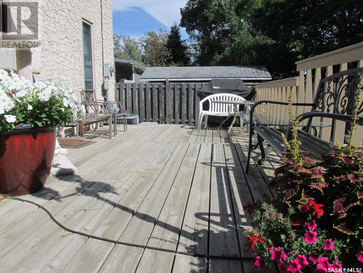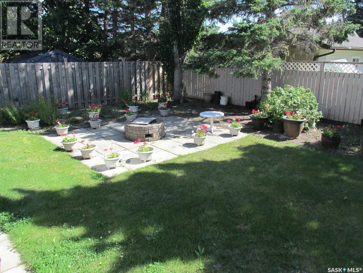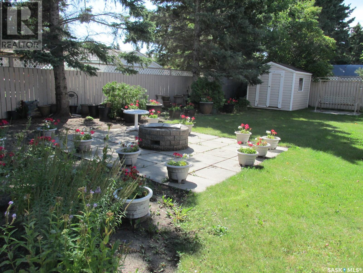3 Bedroom
4 Bathroom
1906 sqft
2 Level
Fireplace
Central Air Conditioning
Forced Air
Lawn, Underground Sprinkler
$360,000
This gorgeous 2-storey split home in a desirable neighbourhood built in 1992 offers 1906 sq ft of living space on 2 levels, 3 bedrooms 1 den 4 baths. As you walk into this dwelling, spacious foyer greets you with the staircase to the 2nd floor and opens up to the main floor living room that continues into a nook, followed by the kitchen/dining featuring the kitchen island. Kitchen space is open to the great room suitable for large family gatherings and is complemented by natural gas fireplace and a built-in wall to wall shelving. Laundry in on the main floor. There is also a direct access to the house via an attached heated 24x24’ garage. On the 2nd floor you will find 3 bedrooms and a bath. Master bedroom has a 4-piece en-suite and offers great views as the property is facing the green space. In the basement there is a den, family room, and large utility/storage room at your disposal to satisfy your storage needs. There is a bathroom on each floor! This home is equipped with central A/C. Off the kitchen are the doors leading to the deck. Property is fenced on 3 sides. It is conveniently located near the hospital and close to the high school. Call today before another lucky family gets this beautiful home! (id:51699)
Property Details
|
MLS® Number
|
SK966583 |
|
Property Type
|
Single Family |
|
Features
|
Treed, Rectangular, Double Width Or More Driveway |
|
Structure
|
Deck |
Building
|
Bathroom Total
|
4 |
|
Bedrooms Total
|
3 |
|
Appliances
|
Washer, Refrigerator, Satellite Dish, Dishwasher, Dryer, Microwave, Humidifier, Garage Door Opener Remote(s), Storage Shed, Stove |
|
Architectural Style
|
2 Level |
|
Basement Development
|
Finished |
|
Basement Type
|
Full (finished) |
|
Constructed Date
|
1992 |
|
Cooling Type
|
Central Air Conditioning |
|
Fireplace Fuel
|
Gas |
|
Fireplace Present
|
Yes |
|
Fireplace Type
|
Conventional |
|
Heating Fuel
|
Natural Gas |
|
Heating Type
|
Forced Air |
|
Stories Total
|
2 |
|
Size Interior
|
1906 Sqft |
|
Type
|
House |
Parking
|
Attached Garage
|
|
|
Heated Garage
|
|
|
Parking Space(s)
|
4 |
Land
|
Acreage
|
No |
|
Fence Type
|
Partially Fenced |
|
Landscape Features
|
Lawn, Underground Sprinkler |
|
Size Frontage
|
60 Ft |
|
Size Irregular
|
0.18 |
|
Size Total
|
0.18 Ac |
|
Size Total Text
|
0.18 Ac |
Rooms
| Level |
Type |
Length |
Width |
Dimensions |
|
Second Level |
Primary Bedroom |
14 ft ,2 in |
13 ft ,3 in |
14 ft ,2 in x 13 ft ,3 in |
|
Second Level |
4pc Ensuite Bath |
13 ft ,6 in |
5 ft ,11 in |
13 ft ,6 in x 5 ft ,11 in |
|
Second Level |
Bedroom |
9 ft ,6 in |
10 ft ,3 in |
9 ft ,6 in x 10 ft ,3 in |
|
Second Level |
Bedroom |
9 ft ,11 in |
9 ft ,1 in |
9 ft ,11 in x 9 ft ,1 in |
|
Second Level |
4pc Bathroom |
9 ft ,2 in |
4 ft ,9 in |
9 ft ,2 in x 4 ft ,9 in |
|
Basement |
Family Room |
25 ft ,7 in |
12 ft ,3 in |
25 ft ,7 in x 12 ft ,3 in |
|
Basement |
Den |
15 ft ,8 in |
7 ft ,6 in |
15 ft ,8 in x 7 ft ,6 in |
|
Basement |
3pc Ensuite Bath |
10 ft ,3 in |
5 ft ,9 in |
10 ft ,3 in x 5 ft ,9 in |
|
Basement |
Utility Room |
17 ft ,3 in |
15 ft ,2 in |
17 ft ,3 in x 15 ft ,2 in |
|
Basement |
Storage |
8 ft ,6 in |
10 ft ,2 in |
8 ft ,6 in x 10 ft ,2 in |
|
Main Level |
Living Room |
16 ft ,6 in |
12 ft ,11 in |
16 ft ,6 in x 12 ft ,11 in |
|
Main Level |
Dining Nook |
7 ft ,5 in |
9 ft ,10 in |
7 ft ,5 in x 9 ft ,10 in |
|
Main Level |
Kitchen/dining Room |
18 ft ,6 in |
12 ft ,11 in |
18 ft ,6 in x 12 ft ,11 in |
|
Main Level |
Other |
15 ft ,10 in |
15 ft ,4 in |
15 ft ,10 in x 15 ft ,4 in |
|
Main Level |
Laundry Room |
7 ft ,6 in |
8 ft ,6 in |
7 ft ,6 in x 8 ft ,6 in |
|
Main Level |
3pc Bathroom |
7 ft ,2 in |
4 ft ,7 in |
7 ft ,2 in x 4 ft ,7 in |
https://www.realtor.ca/real-estate/26774614/412-9th-avenue-e-nipawin

