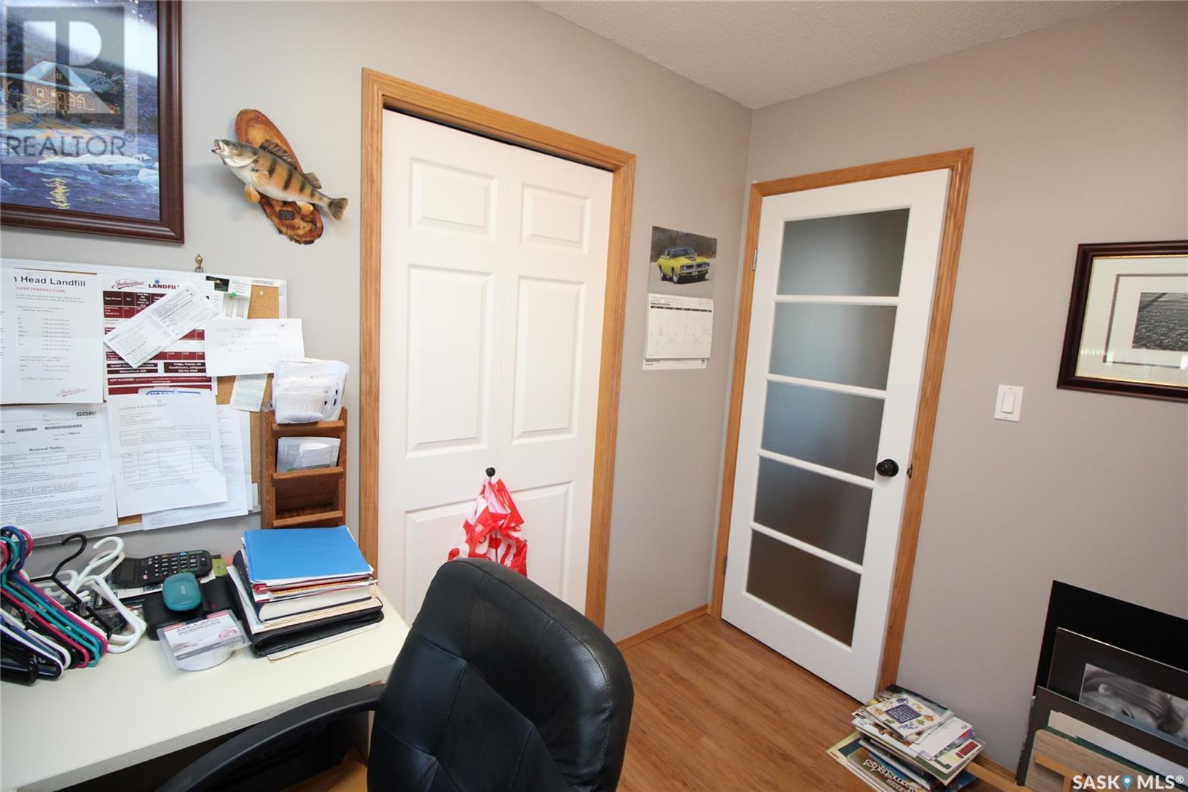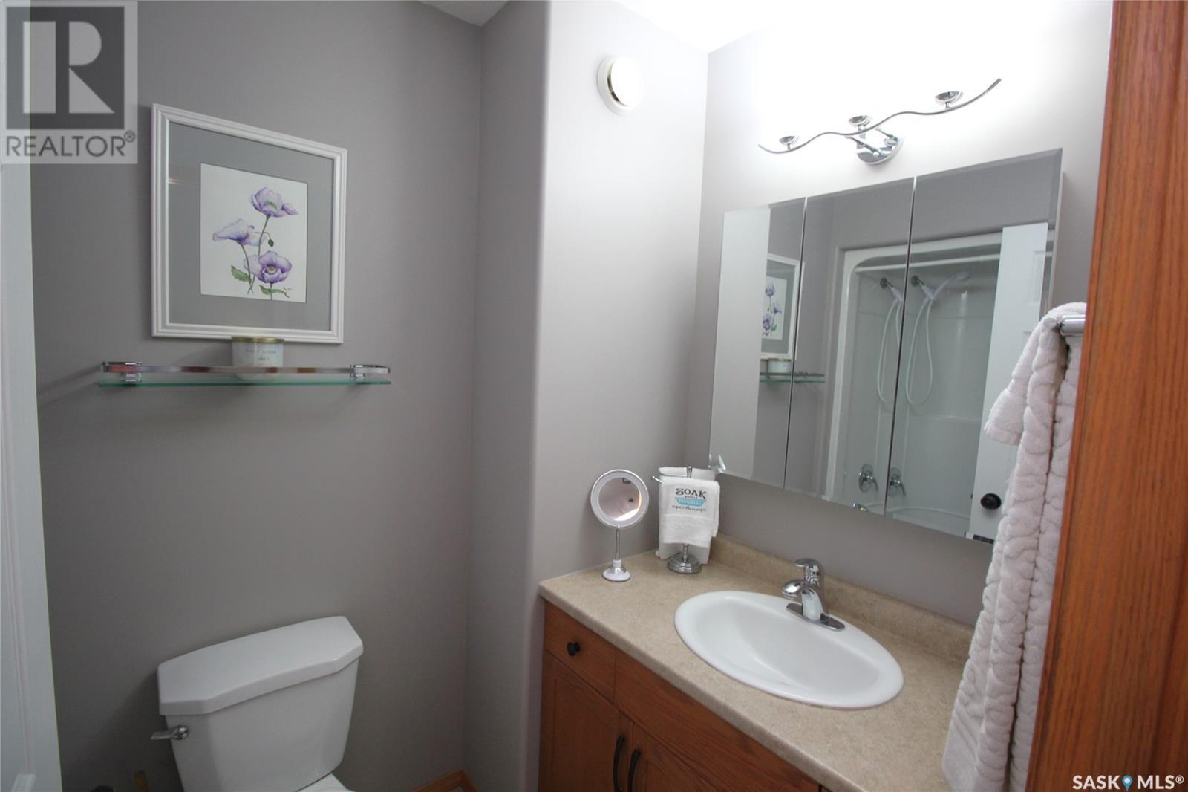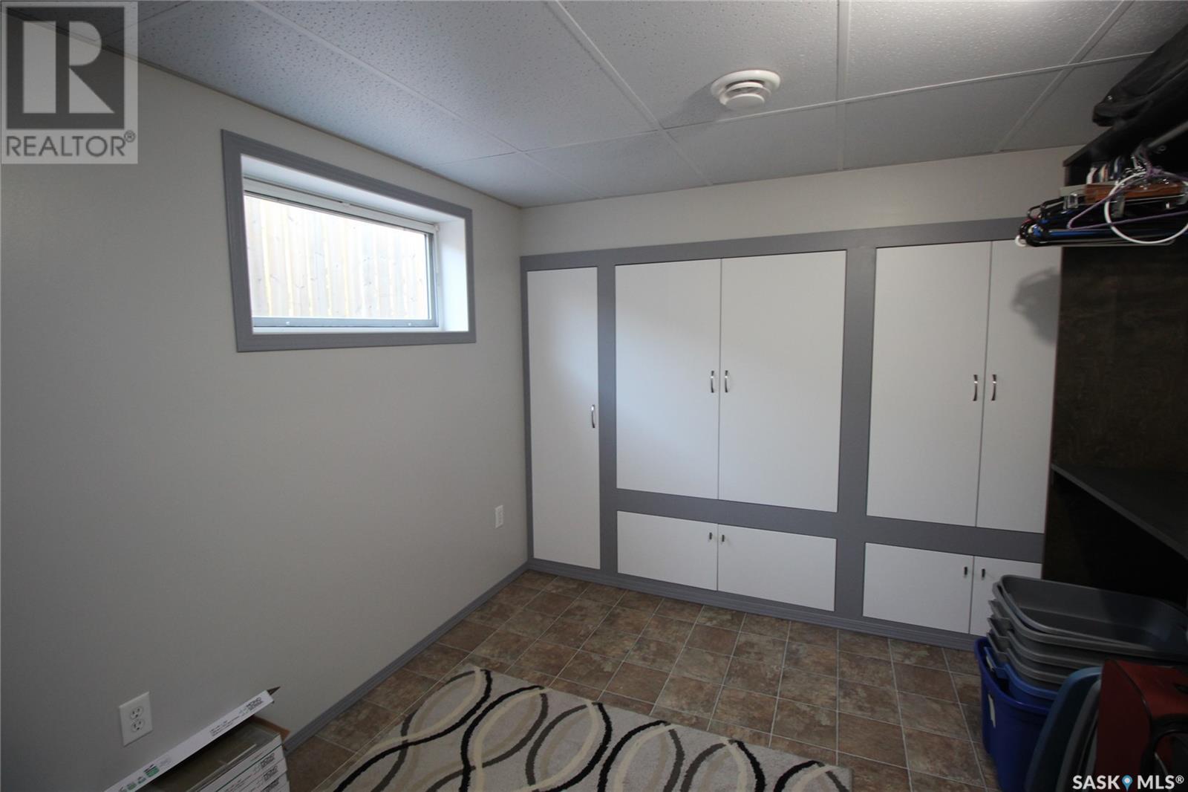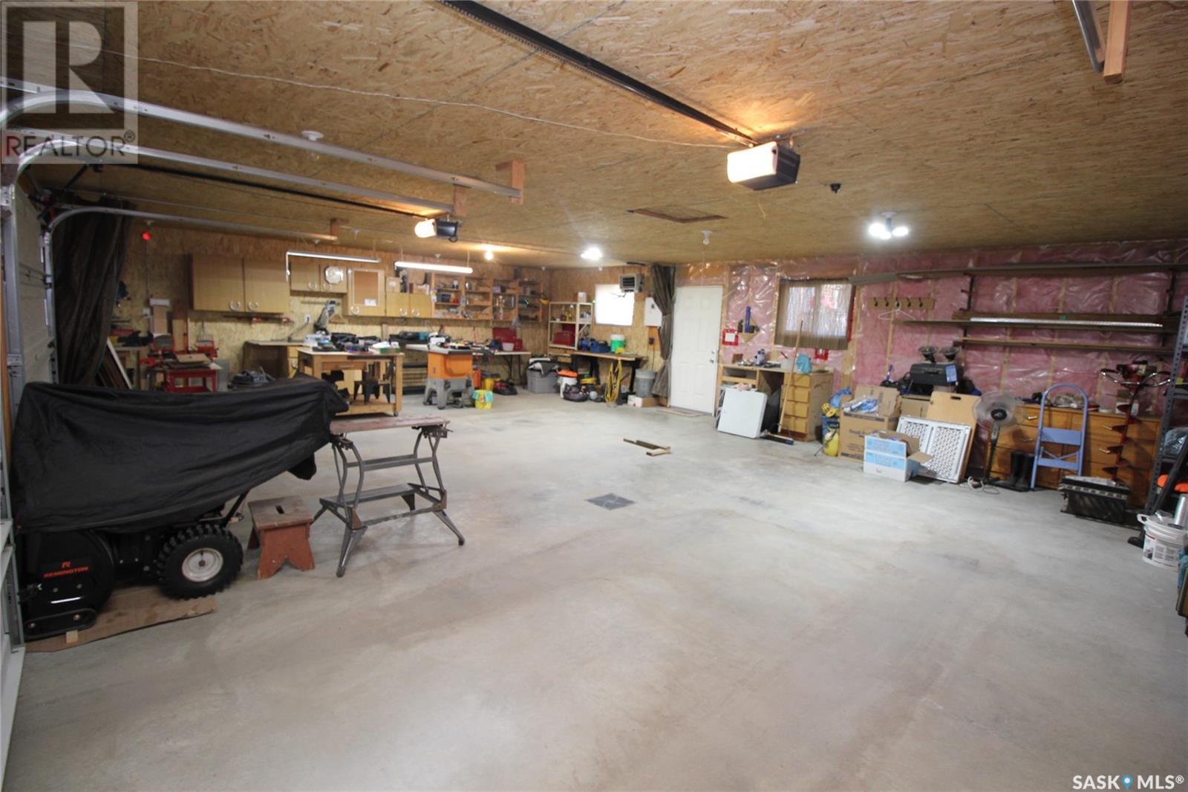4 Bedroom
3 Bathroom
1080 sqft
Raised Bungalow
Air Exchanger
Forced Air
Lawn
$345,000
412 Howard Street, 2008 home located in the full service Town of Indian Head. This well maintained property has had many updates, including shingles July 2024. Property offers 4/5 Bedrooms, 2 1/2 baths and detached oversized double garage (2017). Entering the home into the bright living room with pass-through to kitchen/diner, the main floor has 3 bedrooms & 4-piece family bathroom. In addition, the principal bedroom has en-suite 2-piece bathroom which is Jack & Jill to the Laundry area. Basement, which was fully renovated over the last few years, is accessed from kitchen. Basement has a huge rec room, 3-piece bathroom, 1 bedroom & 1 bonus room which has potential to be 5th bedroom, office or walk in closet/dressing room from the existing bedroom. Utility area housing furnace, water heater etc completes this level. Door from the kitchen leads to the tiered deck and fully fenced yard. 33 x 25 heated garage built in 2017 has plenty of room for 2 vehicles and a work area. RV Parking to the side of the garage, accessed from the back alley. Property is move-in ready and just waiting for a new family to call it home. (id:51699)
Property Details
|
MLS® Number
|
SK979461 |
|
Property Type
|
Single Family |
|
Features
|
Treed, Rectangular |
|
Structure
|
Deck |
Building
|
Bathroom Total
|
3 |
|
Bedrooms Total
|
4 |
|
Appliances
|
Washer, Refrigerator, Dishwasher, Dryer, Window Coverings, Garage Door Opener Remote(s), Storage Shed, Stove |
|
Architectural Style
|
Raised Bungalow |
|
Basement Development
|
Finished |
|
Basement Type
|
Full (finished) |
|
Constructed Date
|
2008 |
|
Cooling Type
|
Air Exchanger |
|
Heating Fuel
|
Natural Gas |
|
Heating Type
|
Forced Air |
|
Stories Total
|
1 |
|
Size Interior
|
1080 Sqft |
|
Type
|
House |
Parking
|
Detached Garage
|
|
|
R V
|
|
|
Gravel
|
|
|
Heated Garage
|
|
|
Parking Space(s)
|
5 |
Land
|
Acreage
|
No |
|
Fence Type
|
Fence |
|
Landscape Features
|
Lawn |
|
Size Frontage
|
50 Ft |
|
Size Irregular
|
50x142.00 |
|
Size Total Text
|
50x142.00 |
Rooms
| Level |
Type |
Length |
Width |
Dimensions |
|
Basement |
Other |
|
|
11'11" x 28'9" |
|
Basement |
Bedroom |
|
|
11'11" x 11'2" |
|
Basement |
Bonus Room |
|
|
9'4" x 10'10" |
|
Basement |
3pc Bathroom |
|
|
3'10" x 12'2" |
|
Basement |
Utility Room |
|
|
20'11" x 12' |
|
Main Level |
Living Room |
|
|
11'3" x 19'7" |
|
Main Level |
Kitchen |
|
|
12'7" x 19'1" |
|
Main Level |
4pc Bathroom |
|
|
8'2" x 4'11" |
|
Main Level |
Bedroom |
|
|
8'1" x 9'9" |
|
Main Level |
Bedroom |
|
|
8'1" x 9'9" |
|
Main Level |
Bedroom |
|
|
10'10" x 13'3" |
|
Main Level |
2pc Bathroom |
|
|
2'11" x 7'9" |
|
Main Level |
Laundry Room |
|
|
4'11" x 5'9" |
https://www.realtor.ca/real-estate/27246253/412-howard-street-indian-head














































