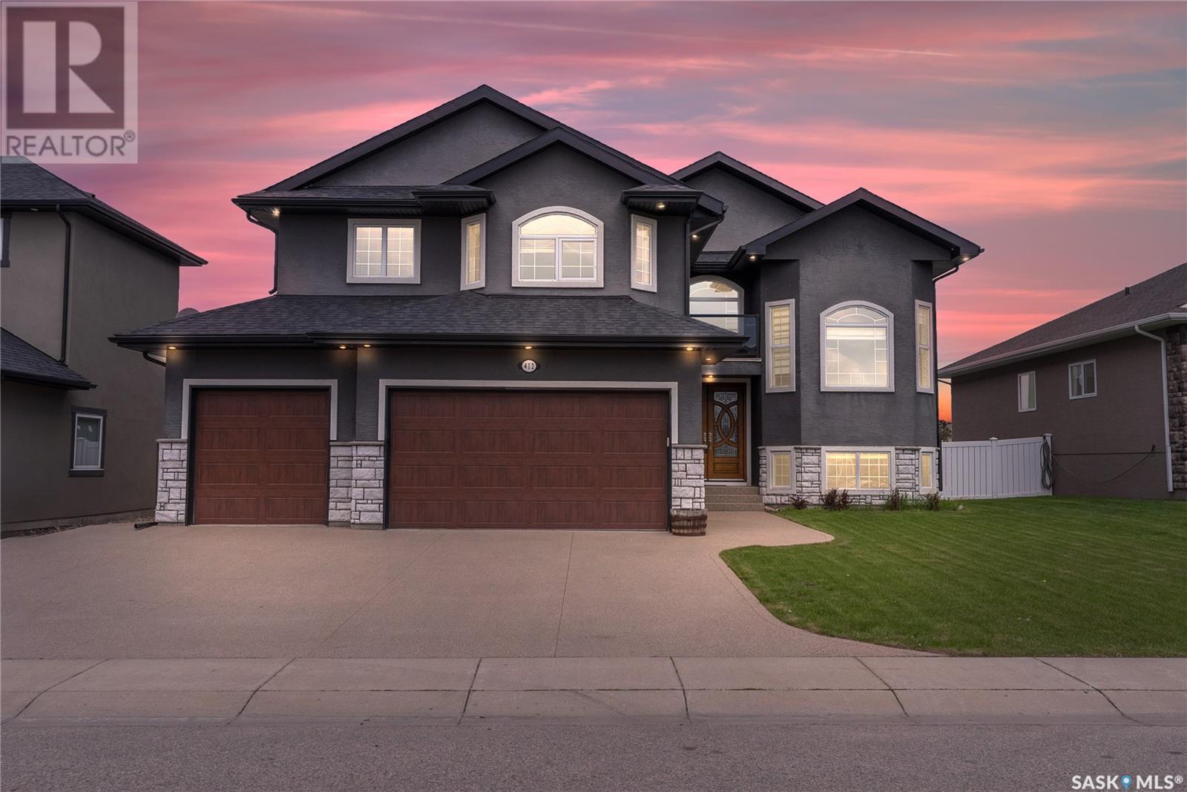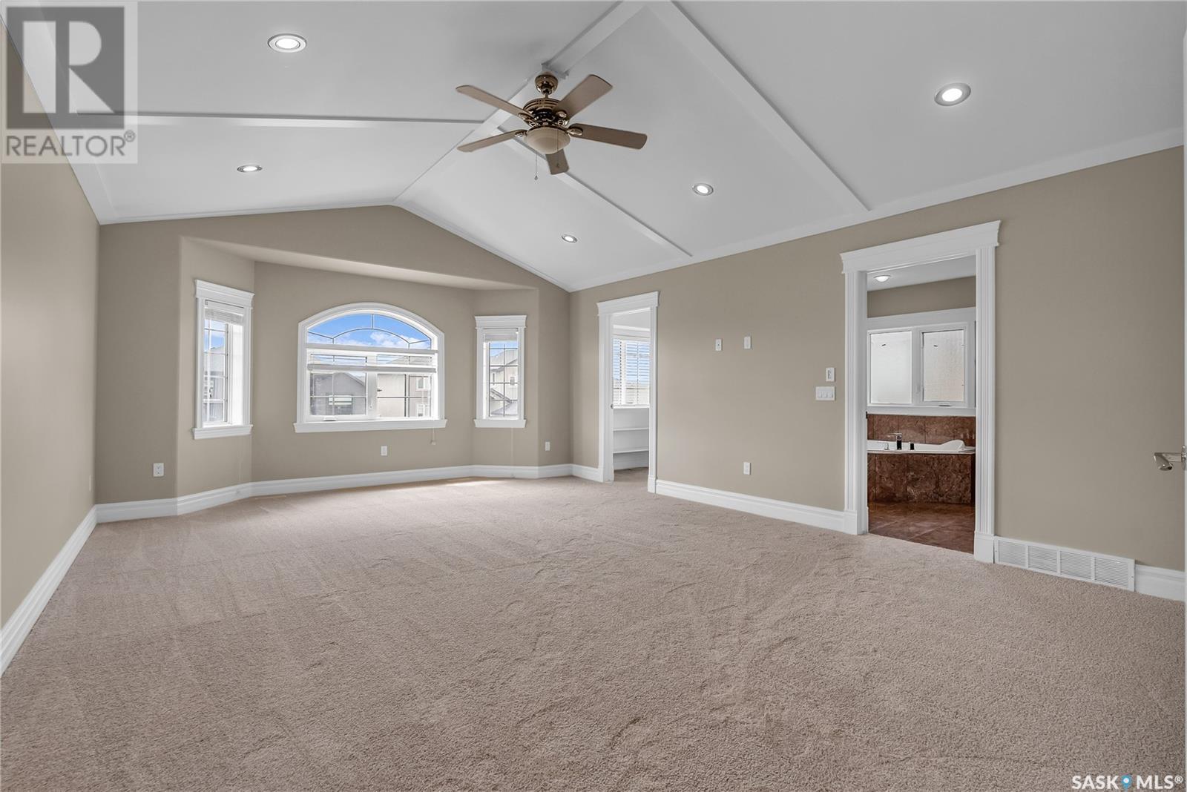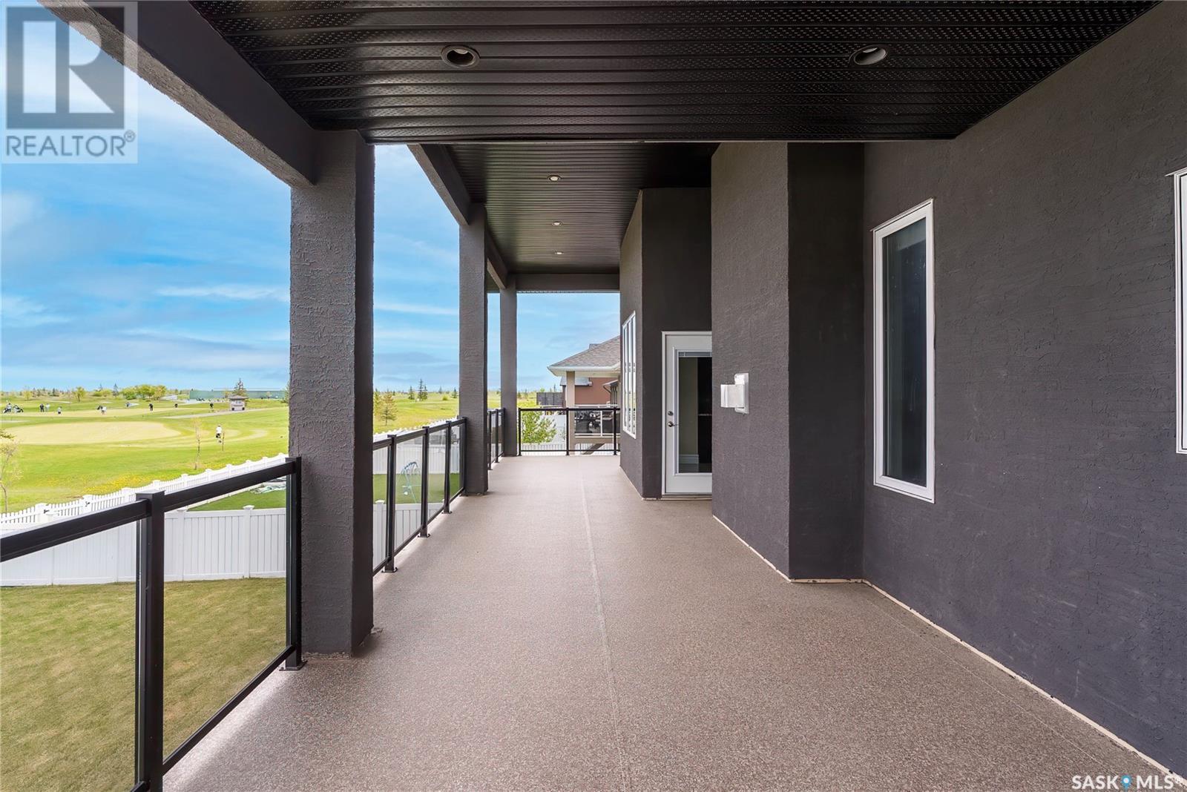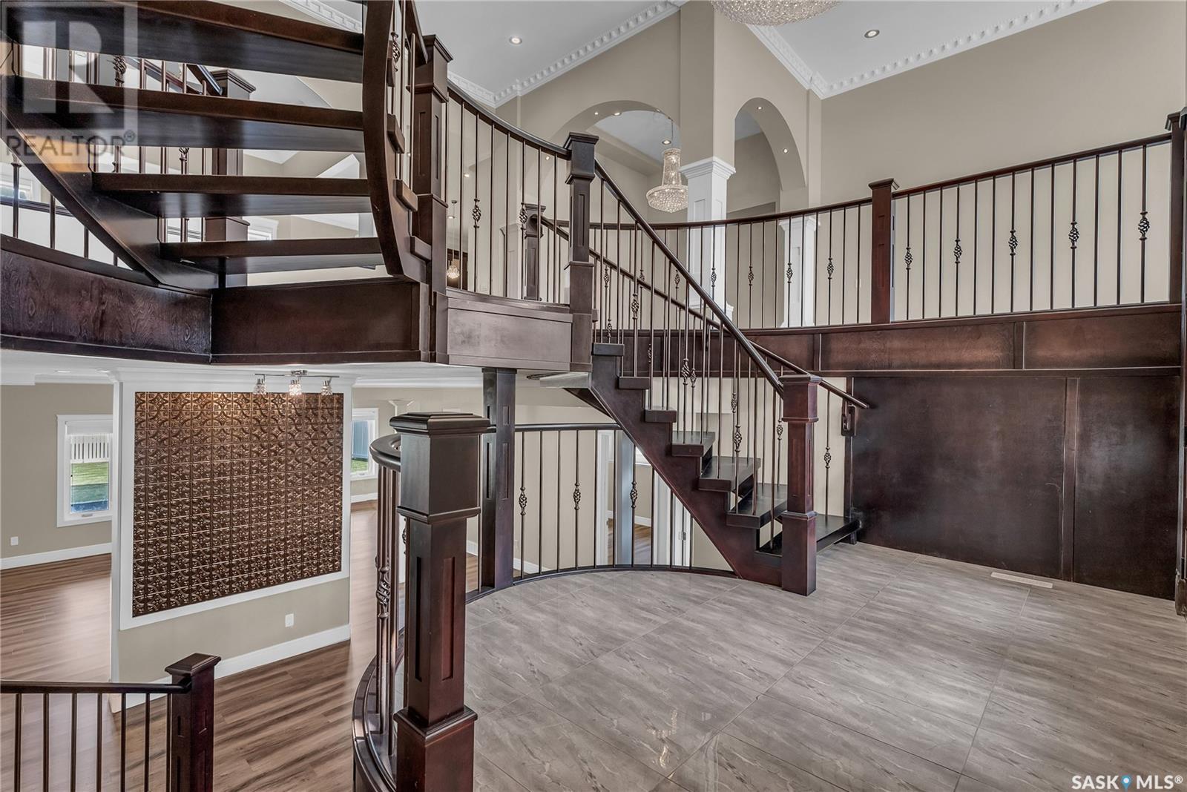5 Bedroom
3 Bathroom
2202 sqft
Bi-Level
Fireplace
Central Air Conditioning
Forced Air
Lawn, Underground Sprinkler
$749,900
Welcome to this one of a kind MUST SEE house located on a massive lot (9147 sq ft) in Warman that backs onto a golf course. This modified bi level home offers a grand entrance with mesmerizing staircase that leads you to the main floor where you will find living room with unique light fixtures & pillars, a dining area & a family room with a fireplace. The kitchen offers stainless steel appliances, backsplash, natural gas cooking range, huge kitchen island & lots of kitchen cabinets. A full bath, laundry area & two additional bedrooms one of which has a walk in closet are located at this main level. The carpet on the main floor bedrooms has recently been replaced. Head outside to the covered deck that overlooks the golf course. Make your way upstairs to the master suite with a grand en suite bathroom & a walk in closet. The WALKOUT basement offers two bedrooms, a full bathroom, a wet bar area & a grand living room with an electric fireplace. This home has an attached triple car garage & one of the garage has a drive thru door. Some of the key features of this home includes stucco exterior, two furnaces, central AC & Exposed aggregate driveway. A home like this does not come on market that often. So book a private tour with your Realtor® TODAY! (id:51699)
Property Details
|
MLS® Number
|
SK971049 |
|
Property Type
|
Single Family |
|
Features
|
Lane, Rectangular, Sump Pump |
|
Structure
|
Deck |
Building
|
Bathroom Total
|
3 |
|
Bedrooms Total
|
5 |
|
Appliances
|
Washer, Refrigerator, Dishwasher, Dryer, Microwave, Window Coverings, Garage Door Opener Remote(s), Stove |
|
Architectural Style
|
Bi-level |
|
Basement Development
|
Finished |
|
Basement Features
|
Walk Out |
|
Basement Type
|
Full (finished) |
|
Constructed Date
|
2014 |
|
Cooling Type
|
Central Air Conditioning |
|
Fireplace Fuel
|
Electric,gas |
|
Fireplace Present
|
Yes |
|
Fireplace Type
|
Conventional,conventional |
|
Heating Fuel
|
Natural Gas |
|
Heating Type
|
Forced Air |
|
Size Interior
|
2202 Sqft |
|
Type
|
House |
Parking
|
Attached Garage
|
|
|
Parking Space(s)
|
6 |
Land
|
Acreage
|
No |
|
Fence Type
|
Fence |
|
Landscape Features
|
Lawn, Underground Sprinkler |
|
Size Frontage
|
62 Ft ,3 In |
|
Size Irregular
|
9147.00 |
|
Size Total
|
9147 Sqft |
|
Size Total Text
|
9147 Sqft |
Rooms
| Level |
Type |
Length |
Width |
Dimensions |
|
Second Level |
Primary Bedroom |
21 ft ,1 in |
15 ft ,5 in |
21 ft ,1 in x 15 ft ,5 in |
|
Second Level |
5pc Ensuite Bath |
|
|
Measurements not available |
|
Basement |
Bedroom |
19 ft ,1 in |
11 ft ,9 in |
19 ft ,1 in x 11 ft ,9 in |
|
Basement |
Bedroom |
12 ft ,7 in |
11 ft |
12 ft ,7 in x 11 ft |
|
Basement |
3pc Bathroom |
|
|
Measurements not available |
|
Basement |
Living Room |
15 ft ,8 in |
15 ft ,8 in |
15 ft ,8 in x 15 ft ,8 in |
|
Basement |
Other |
17 ft |
25 ft ,2 in |
17 ft x 25 ft ,2 in |
|
Main Level |
Family Room |
20 ft |
36 ft |
20 ft x 36 ft |
|
Main Level |
Kitchen/dining Room |
18 ft ,2 in |
16 ft ,6 in |
18 ft ,2 in x 16 ft ,6 in |
|
Main Level |
Living Room |
16 ft |
14 ft |
16 ft x 14 ft |
|
Main Level |
Bedroom |
13 ft ,2 in |
10 ft ,9 in |
13 ft ,2 in x 10 ft ,9 in |
|
Main Level |
Bedroom |
10 ft ,8 in |
11 ft |
10 ft ,8 in x 11 ft |
|
Main Level |
4pc Bathroom |
|
|
Measurements not available |
|
Main Level |
Laundry Room |
|
|
Measurements not available |
https://www.realtor.ca/real-estate/26966539/412-nicklaus-drive-warman


















































