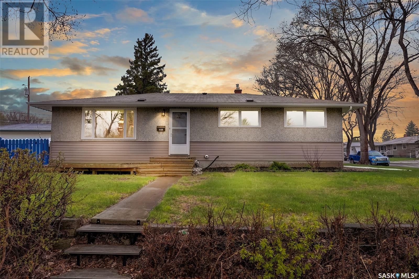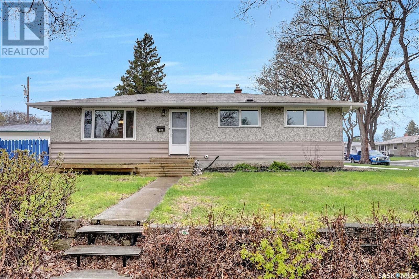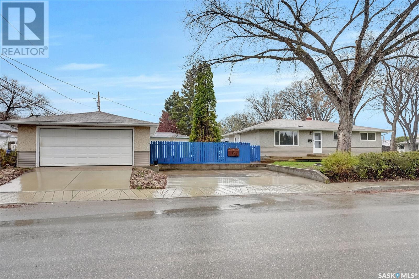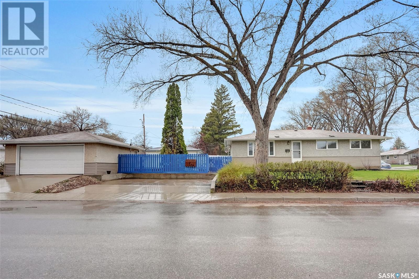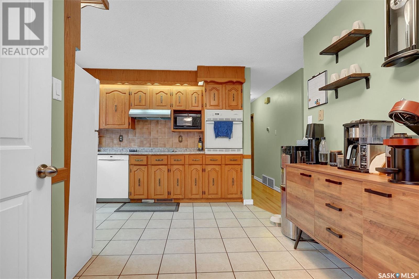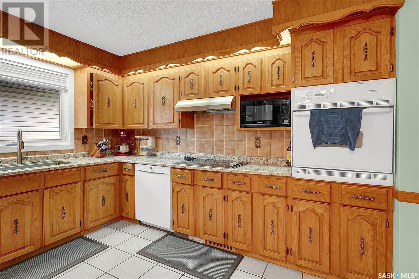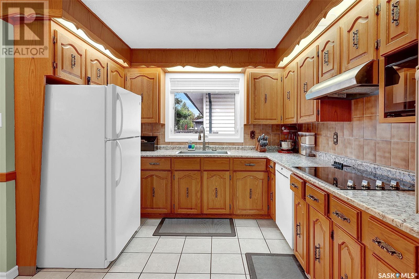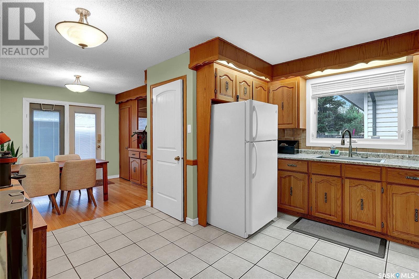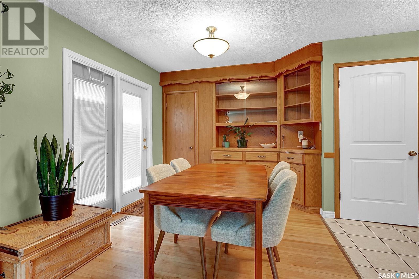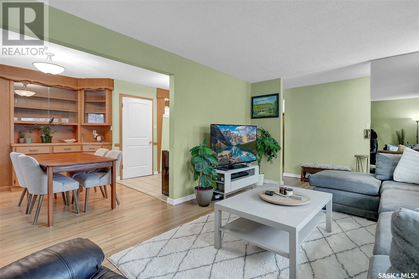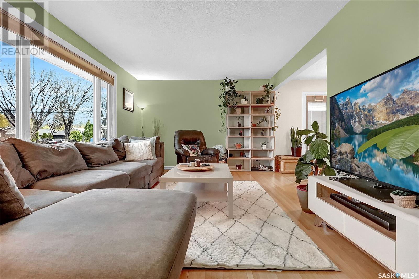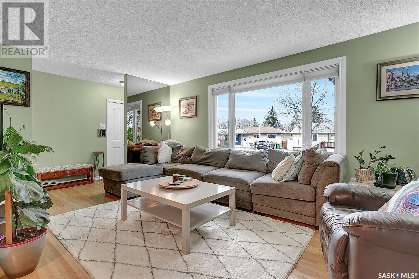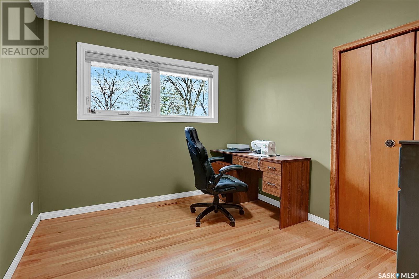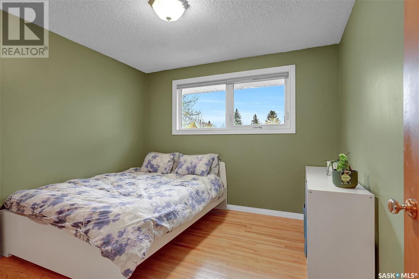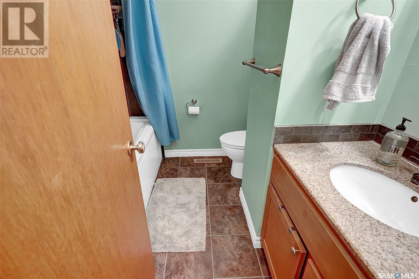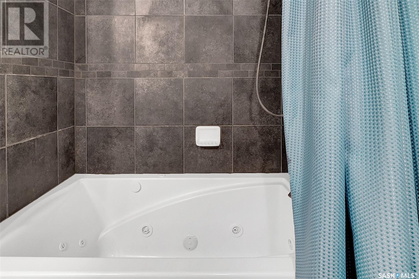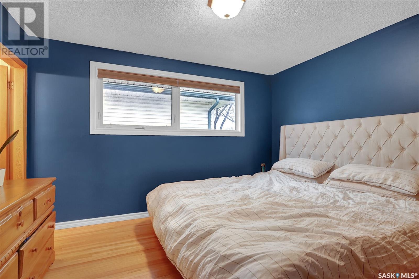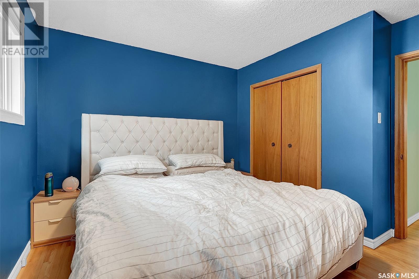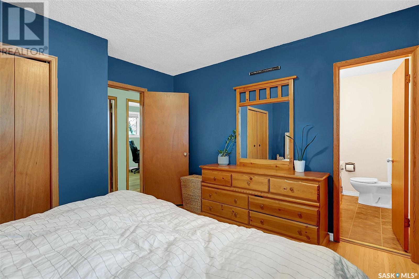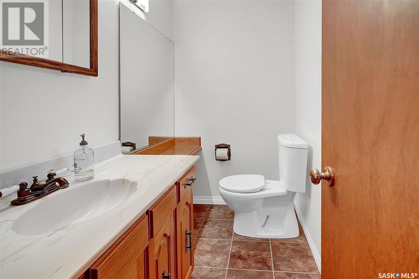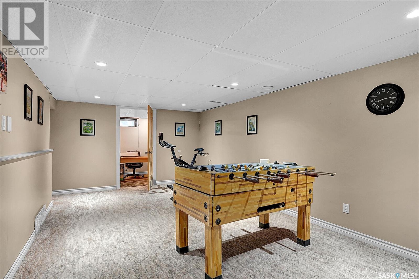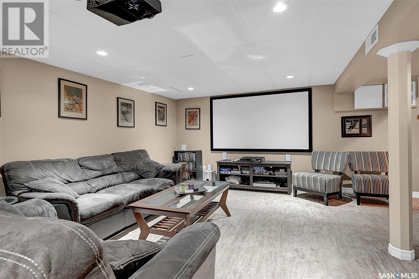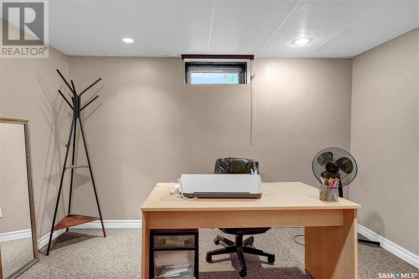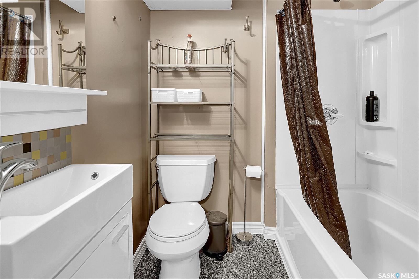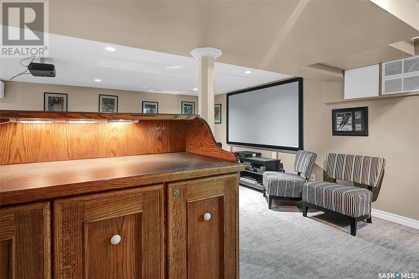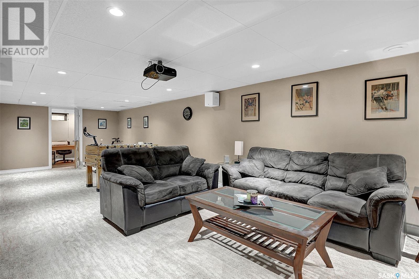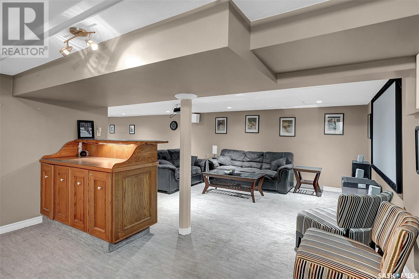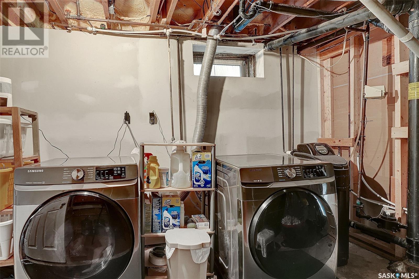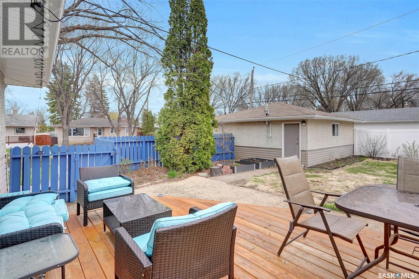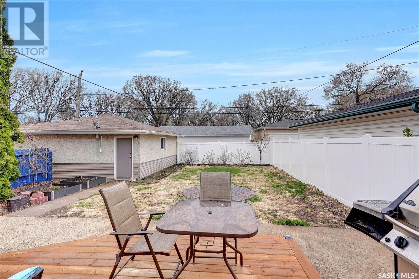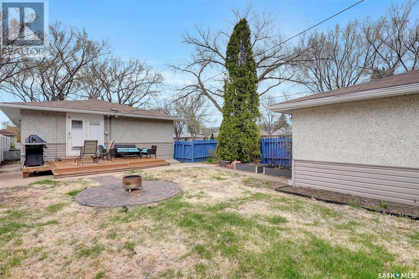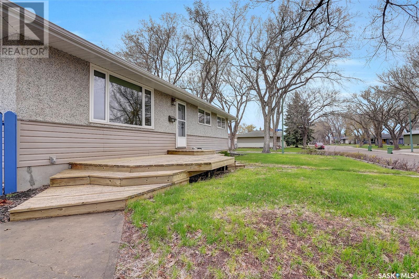3 Bedroom
3 Bathroom
1144 sqft
Bungalow
Central Air Conditioning
Forced Air
Lawn
$389,900
Welcome to 4120 Garnet Street! Bask in the charm of Regina's South End with tree lined streets and mature landscaping. This exceptionally well kept bungalow has seen numerous updates over the years and is waiting for its new owners to come calling. Located on a corner lot, you will notice an expanse of green lawn and mature trees/shrubs, as well as a fully fenced and private backyard that houses your double detached garage. Inside, you will notice the large family room with original hardwood and plenty of natural light through the picture window. The dining room features an abundance of built in cabinetry and offers easy entertaining with direct access to the kitchen. With a built in oven, cooktop, and tons of cabinetry and counterspace, this kitchen makes staying organized and preparing any meal a breeze. The primary suite offers good sq ftg, a large closet, and an oversized 2 pc ensuite. There are two more secondary bedrooms here, giving every family member a place to call their own. Finishing off the well designed main level is a nicely updated main bath. Downstairs to the basement you will find plush carpeting, a bar area perfect for entertaining, and a games area adjacent. There is also a fantastic spot to watch the big game on the included projector and screen! Allowing for versatility in it's use, there is a den located here as well which would be an ideal office for the at-home worker, and finally, another den (easily converted to a bedroom) with direct access to an updated full bathroom. Completing this lovely home is a large laundry and storage area that houses all your mechanical components. Value added items include: HE Furnace (2013), sewer line w/ back flow and sump pump (2022), all 6 appliances, central air (2013), central vac w/ attachments, Triple pane low E argon windows throughout main floor (2012); basement spray foam insulated with extra insulation added between drywall (2012); shingles, soffit, facia, eaves (2012); R50 attic insulation (2012). (id:51699)
Property Details
|
MLS® Number
|
SK968556 |
|
Property Type
|
Single Family |
|
Neigbourhood
|
Parliament Place |
|
Features
|
Treed, Corner Site, Lane, Rectangular, Sump Pump |
|
Structure
|
Deck |
Building
|
Bathroom Total
|
3 |
|
Bedrooms Total
|
3 |
|
Appliances
|
Washer, Refrigerator, Dishwasher, Dryer, Window Coverings, Garage Door Opener Remote(s), Stove |
|
Architectural Style
|
Bungalow |
|
Basement Development
|
Finished |
|
Basement Type
|
Full (finished) |
|
Constructed Date
|
1963 |
|
Cooling Type
|
Central Air Conditioning |
|
Heating Fuel
|
Natural Gas |
|
Heating Type
|
Forced Air |
|
Stories Total
|
1 |
|
Size Interior
|
1144 Sqft |
|
Type
|
House |
Parking
|
Detached Garage
|
|
|
Parking Space(s)
|
4 |
Land
|
Acreage
|
No |
|
Fence Type
|
Fence |
|
Landscape Features
|
Lawn |
|
Size Irregular
|
6247.00 |
|
Size Total
|
6247 Sqft |
|
Size Total Text
|
6247 Sqft |
Rooms
| Level |
Type |
Length |
Width |
Dimensions |
|
Basement |
Other |
14 ft ,1 in |
19 ft ,9 in |
14 ft ,1 in x 19 ft ,9 in |
|
Basement |
Games Room |
19 ft ,5 in |
11 ft ,5 in |
19 ft ,5 in x 11 ft ,5 in |
|
Basement |
Office |
11 ft ,6 in |
8 ft ,3 in |
11 ft ,6 in x 8 ft ,3 in |
|
Basement |
Den |
11 ft ,4 in |
10 ft ,9 in |
11 ft ,4 in x 10 ft ,9 in |
|
Basement |
3pc Bathroom |
5 ft ,11 in |
5 ft ,7 in |
5 ft ,11 in x 5 ft ,7 in |
|
Basement |
Laundry Room |
11 ft ,11 in |
10 ft |
11 ft ,11 in x 10 ft |
|
Main Level |
Family Room |
12 ft ,3 in |
17 ft ,2 in |
12 ft ,3 in x 17 ft ,2 in |
|
Main Level |
Dining Room |
9 ft ,4 in |
11 ft ,1 in |
9 ft ,4 in x 11 ft ,1 in |
|
Main Level |
Kitchen |
10 ft ,8 in |
13 ft ,5 in |
10 ft ,8 in x 13 ft ,5 in |
|
Main Level |
4pc Bathroom |
7 ft ,2 in |
7 ft |
7 ft ,2 in x 7 ft |
|
Main Level |
Bedroom |
9 ft ,2 in |
10 ft ,3 in |
9 ft ,2 in x 10 ft ,3 in |
|
Main Level |
Bedroom |
10 ft ,3 in |
10 ft ,3 in |
10 ft ,3 in x 10 ft ,3 in |
|
Main Level |
Primary Bedroom |
12 ft ,2 in |
11 ft ,10 in |
12 ft ,2 in x 11 ft ,10 in |
|
Main Level |
2pc Ensuite Bath |
4 ft ,5 in |
7 ft ,6 in |
4 ft ,5 in x 7 ft ,6 in |
https://www.realtor.ca/real-estate/26863833/4120-garnet-street-regina-parliament-place

