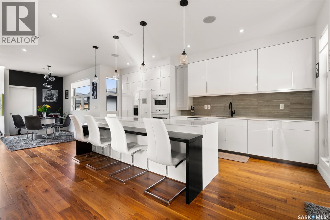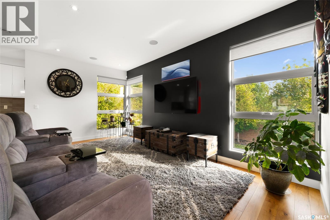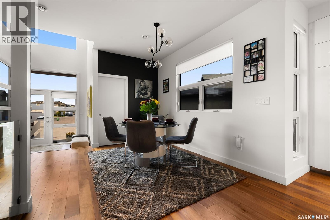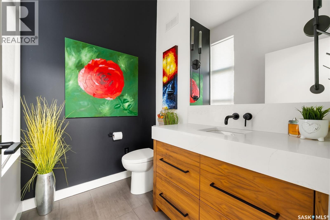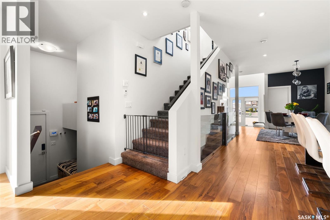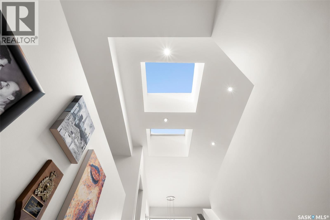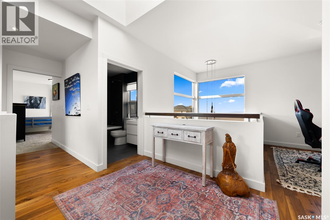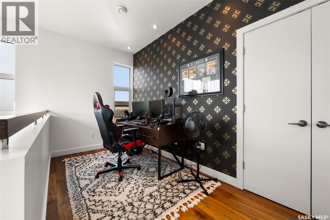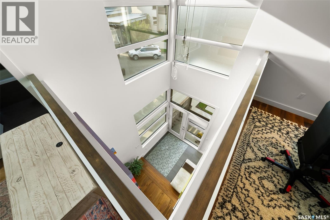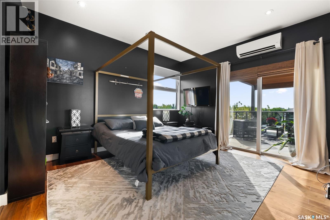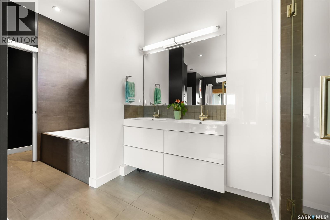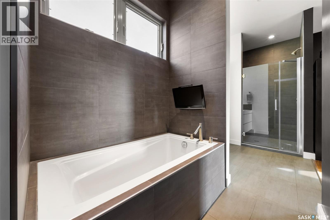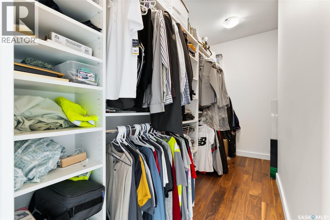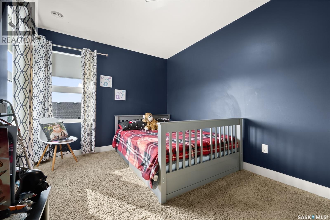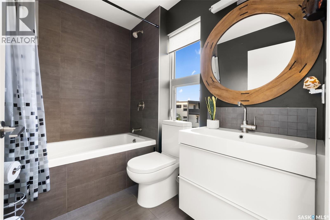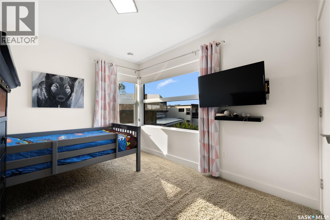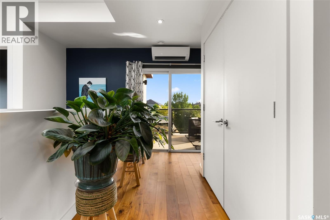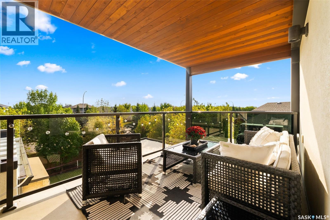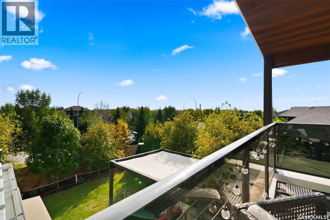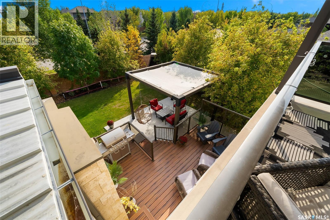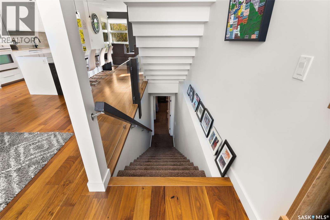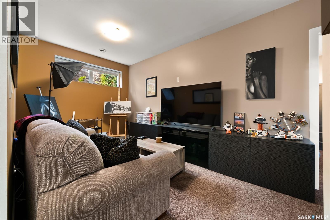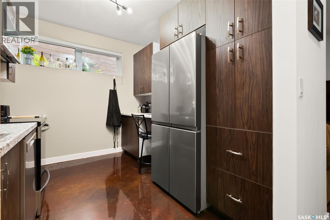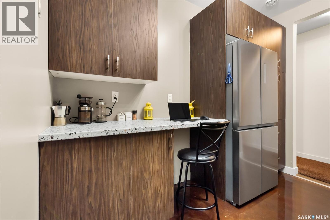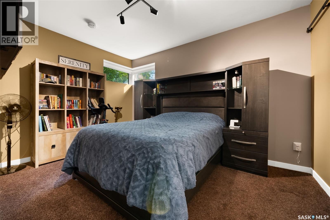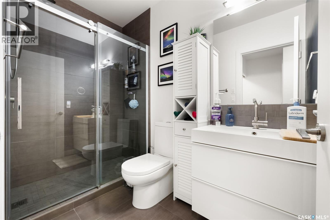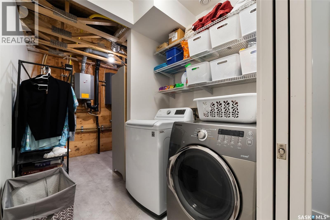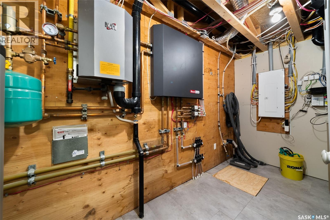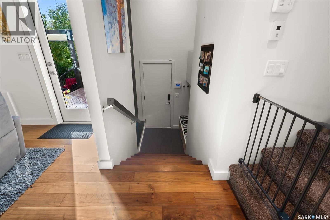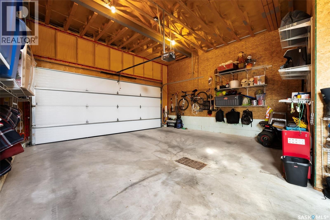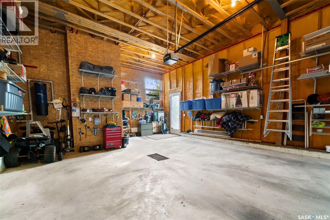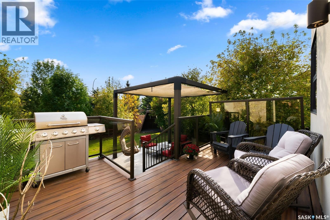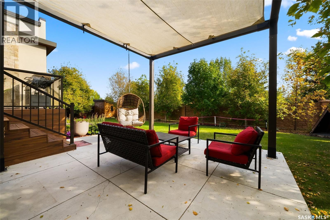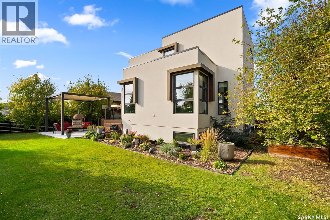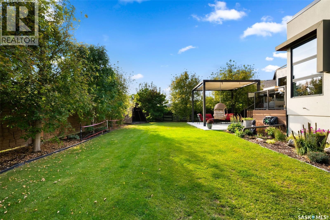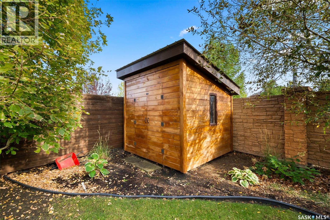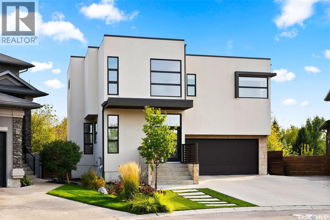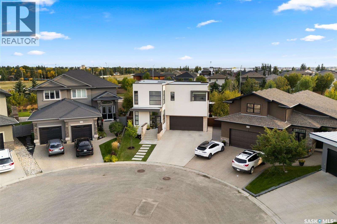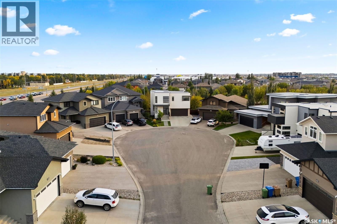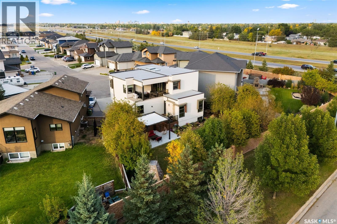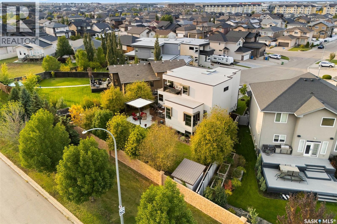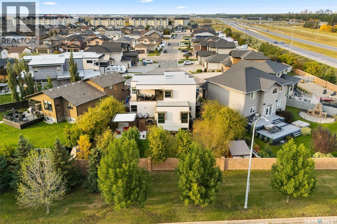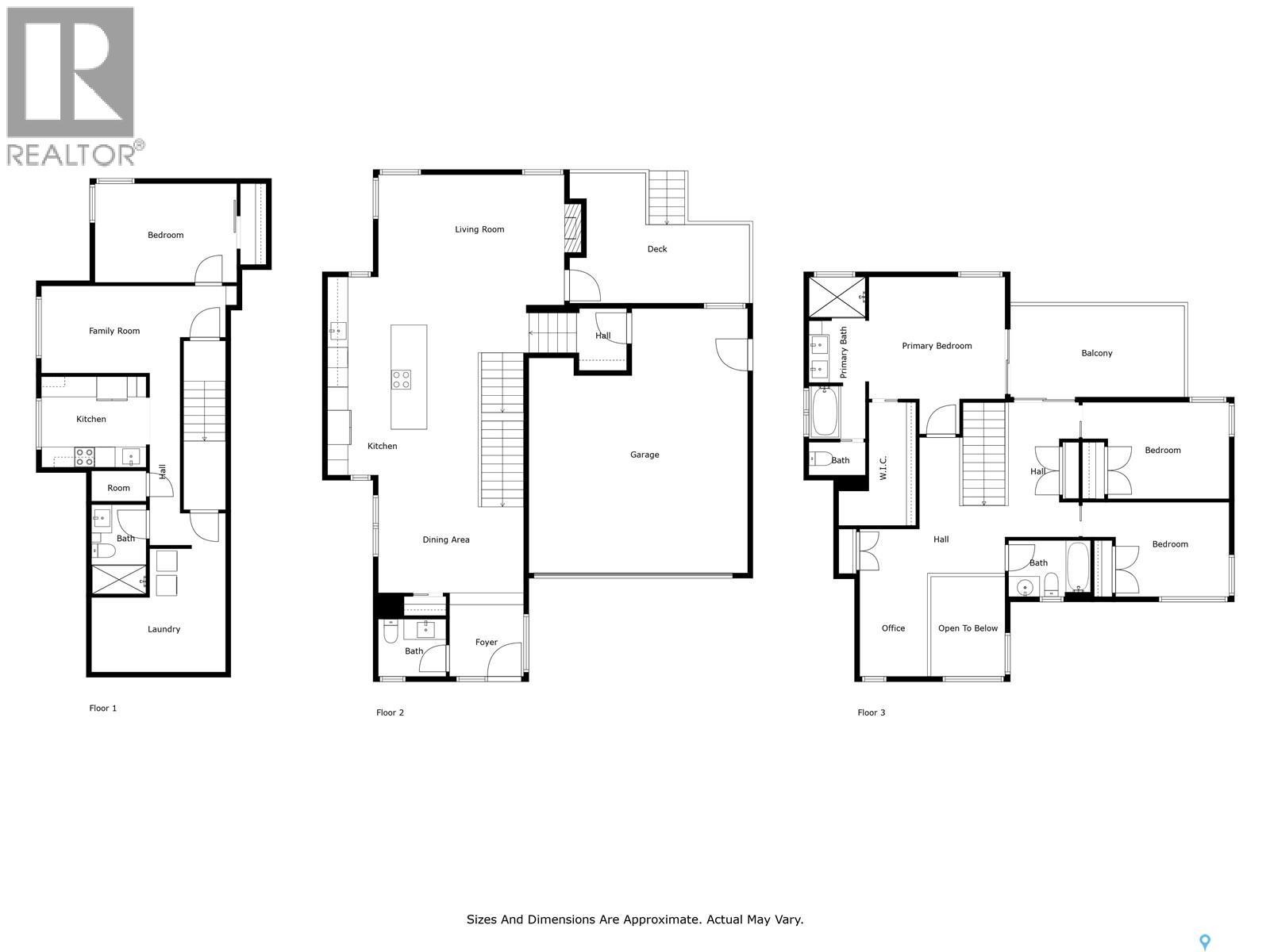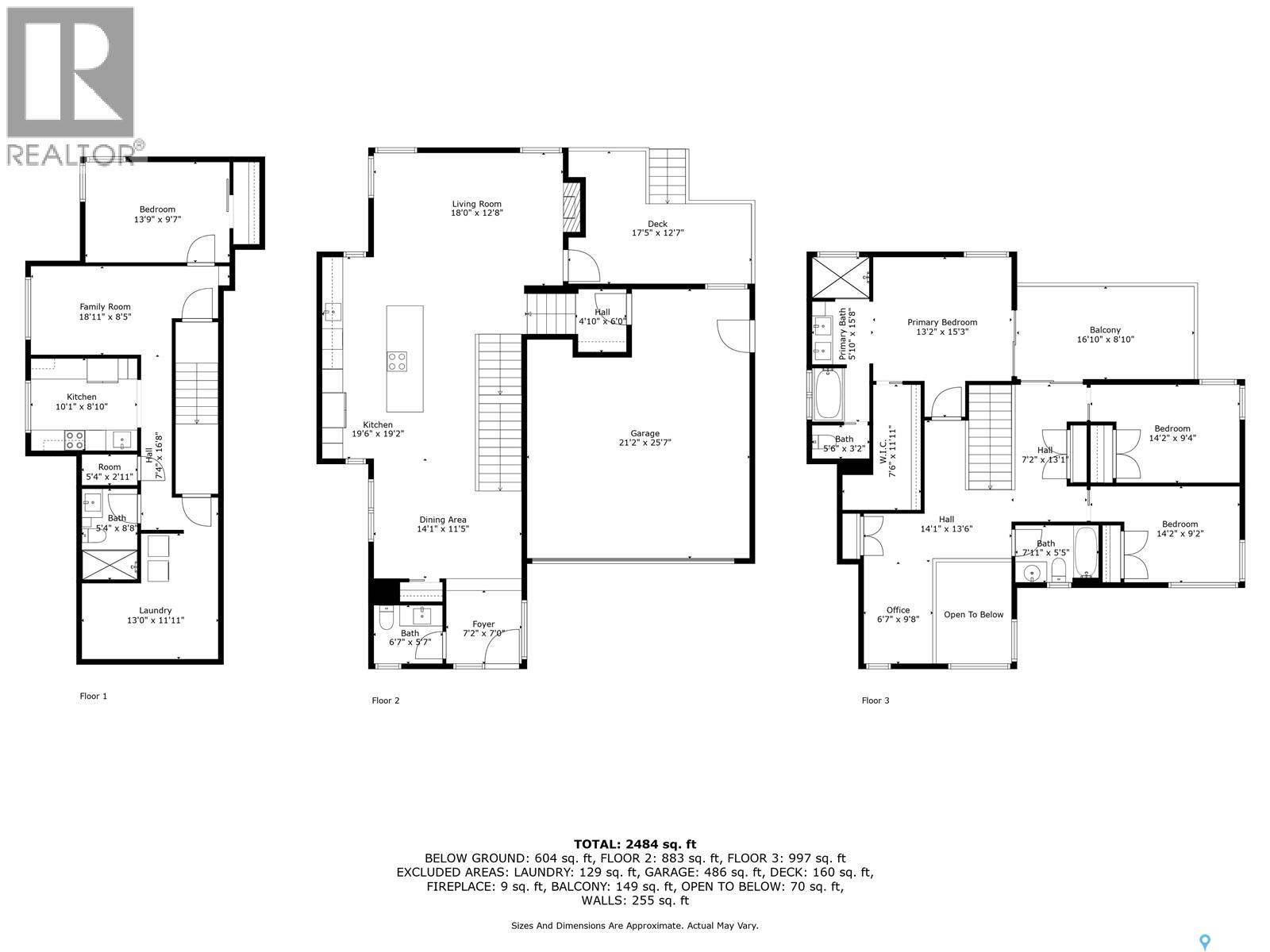4 Bedroom
4 Bathroom
2120 sqft
2 Level
Fireplace
Wall Unit
Hot Water, In Floor Heating
Lawn
$749,900
Don’t miss your opportunity to own this one-of-a-kind, custom-built 2120 sq ft two-storey home with a regulated basement suite, located on a quiet and desirable bay in Harbour Landing. Situated on a generous 7,483 sq ft lot, this modern, luxurious residence offers 4 bedrooms and 4 bathrooms, beginning with a grand foyer featuring soaring 10-foot ceilings and sleek contemporary design throughout. The state-of-the-art kitchen is a showstopper, complete with quartz countertops, panel-covered dishwasher, garbage pull-outs, and a massive island accented with Douglas fir. The open-concept main floor is ideal for entertaining or hosting large family gatherings and is flooded with natural light from oversized windows. A functional mudroom leads to the spacious garage, adding convenience and style. Upstairs, the primary bedroom is a private retreat with a 5-piece ensuite, walk-in closet, and dual access to a tranquil balcony—perfect for enjoying Saskatchewan’s beautiful sunsets or welcoming the morning sunshine. Two additional bedrooms, a bonus room, and a 4-piece bathroom complete the second floor, which also features sensored skylights that enhance the architectural elegance and natural light. The professionally designed lower level offers a fully regulated suite with a bedroom, living room, full kitchen, 3-piece bathroom, and utility room—ideal for long-term guests, parents, or teens. The backyard is a rare find, surrounded by mature trees that create a peaceful oasis. Enjoy multiple seating areas, a composite 12x12 deck with pergola, a unique shed, and plenty of space for summer BBQs. Built with 39 piles, an ICF foundation, engineered walnut hardwood flooring, and in-floor radiant heat, this home combines durability with high-end finishes. Located close to schools, parks, and all amenities, this remarkable property is a must-see. Contact your agent today to schedule a viewing. (id:51699)
Property Details
|
MLS® Number
|
SK018604 |
|
Property Type
|
Single Family |
|
Neigbourhood
|
Harbour Landing |
|
Features
|
Treed, Irregular Lot Size, Balcony, Double Width Or More Driveway, Sump Pump |
|
Structure
|
Deck, Patio(s) |
Building
|
Bathroom Total
|
4 |
|
Bedrooms Total
|
4 |
|
Appliances
|
Washer, Refrigerator, Dishwasher, Dryer, Microwave, Alarm System, Oven - Built-in, Window Coverings, Garage Door Opener Remote(s), Stove |
|
Architectural Style
|
2 Level |
|
Basement Development
|
Finished |
|
Basement Type
|
Full (finished) |
|
Constructed Date
|
2011 |
|
Cooling Type
|
Wall Unit |
|
Fire Protection
|
Alarm System |
|
Fireplace Fuel
|
Gas |
|
Fireplace Present
|
Yes |
|
Fireplace Type
|
Conventional |
|
Heating Type
|
Hot Water, In Floor Heating |
|
Stories Total
|
2 |
|
Size Interior
|
2120 Sqft |
|
Type
|
House |
Parking
|
Attached Garage
|
|
|
Parking Pad
|
|
|
Parking Space(s)
|
4 |
Land
|
Acreage
|
No |
|
Fence Type
|
Fence |
|
Landscape Features
|
Lawn |
|
Size Irregular
|
7483.00 |
|
Size Total
|
7483 Sqft |
|
Size Total Text
|
7483 Sqft |
Rooms
| Level |
Type |
Length |
Width |
Dimensions |
|
Second Level |
Primary Bedroom |
13 ft ,2 in |
11 ft ,7 in |
13 ft ,2 in x 11 ft ,7 in |
|
Second Level |
5pc Ensuite Bath |
|
|
Measurements not available |
|
Second Level |
Bedroom |
12 ft |
9 ft ,3 in |
12 ft x 9 ft ,3 in |
|
Second Level |
Bedroom |
11 ft |
9 ft ,3 in |
11 ft x 9 ft ,3 in |
|
Second Level |
4pc Bathroom |
|
|
Measurements not available |
|
Second Level |
Bonus Room |
14 ft ,4 in |
6 ft ,4 in |
14 ft ,4 in x 6 ft ,4 in |
|
Basement |
Bedroom |
9 ft ,7 in |
13 ft ,5 in |
9 ft ,7 in x 13 ft ,5 in |
|
Basement |
Living Room |
17 ft ,7 in |
8 ft ,6 in |
17 ft ,7 in x 8 ft ,6 in |
|
Basement |
Kitchen |
8 ft ,7 in |
10 ft ,1 in |
8 ft ,7 in x 10 ft ,1 in |
|
Basement |
3pc Bathroom |
|
|
Measurements not available |
|
Basement |
Laundry Room |
|
|
Measurements not available |
|
Main Level |
Foyer |
8 ft ,7 in |
7 ft ,2 in |
8 ft ,7 in x 7 ft ,2 in |
|
Main Level |
2pc Bathroom |
|
|
Measurements not available |
|
Main Level |
Dining Room |
8 ft |
12 ft ,3 in |
8 ft x 12 ft ,3 in |
|
Main Level |
Kitchen |
18 ft ,10 in |
15 ft |
18 ft ,10 in x 15 ft |
|
Main Level |
Living Room |
18 ft ,2 in |
13 ft ,5 in |
18 ft ,2 in x 13 ft ,5 in |
|
Main Level |
Mud Room |
5 ft ,2 in |
6 ft ,2 in |
5 ft ,2 in x 6 ft ,2 in |
https://www.realtor.ca/real-estate/28874221/4122-skinner-bay-regina-harbour-landing






