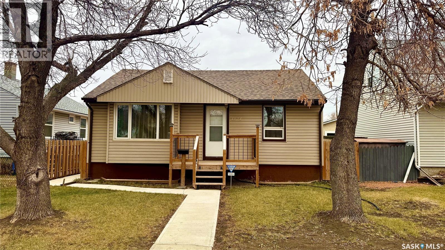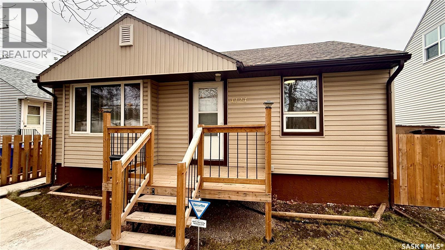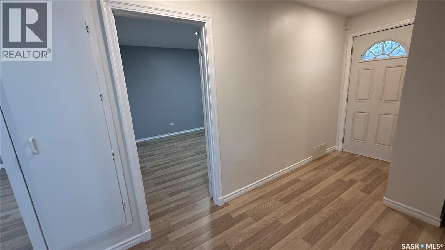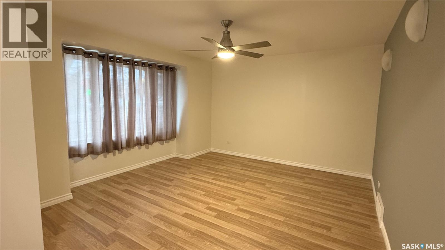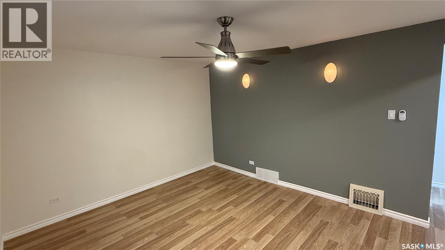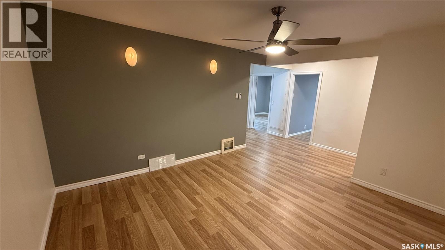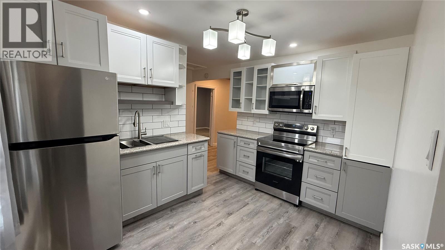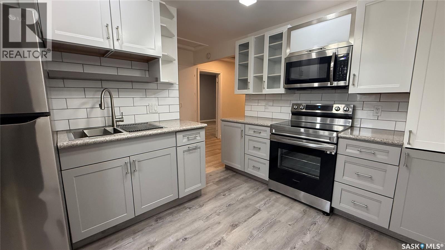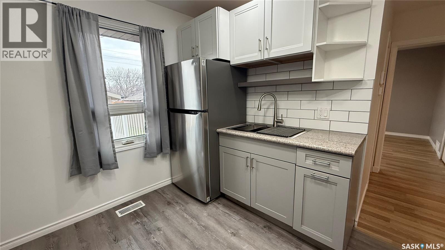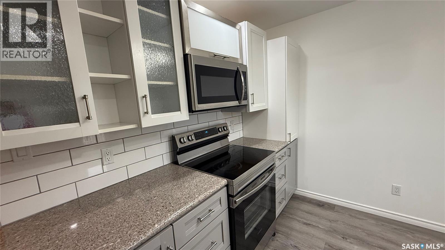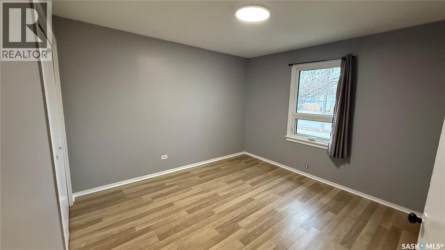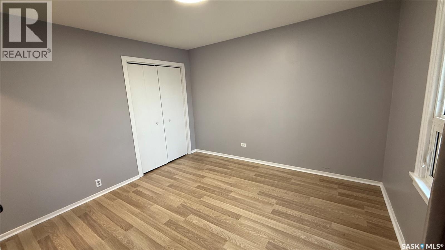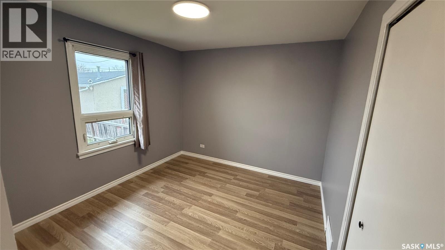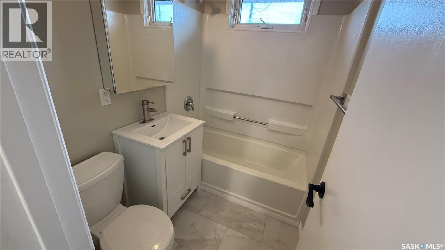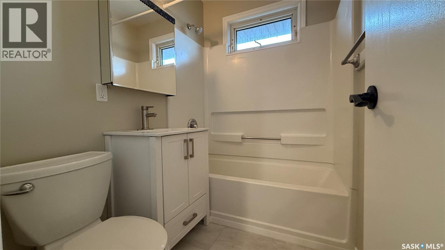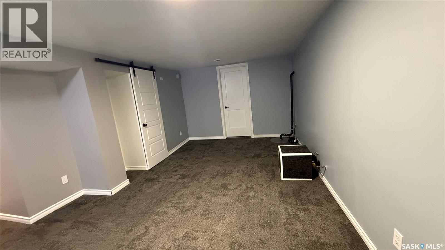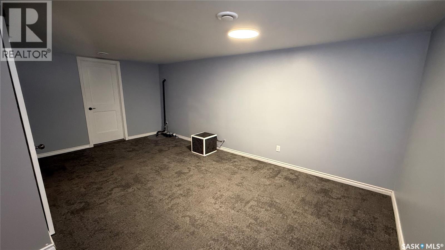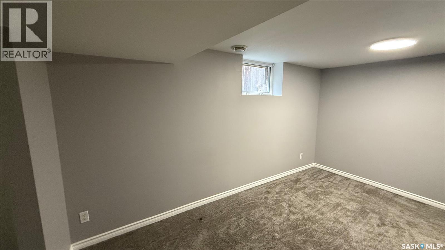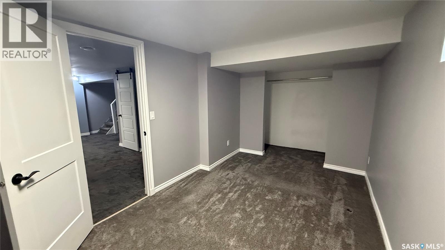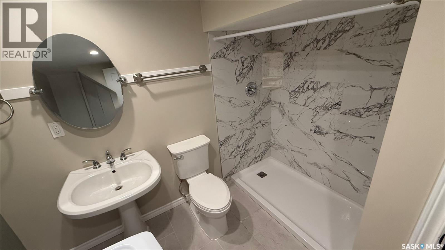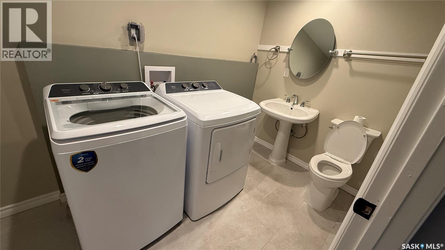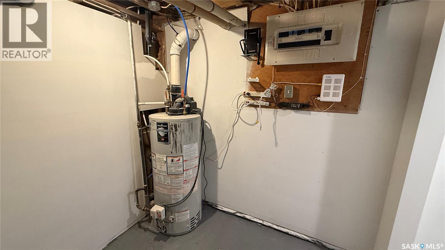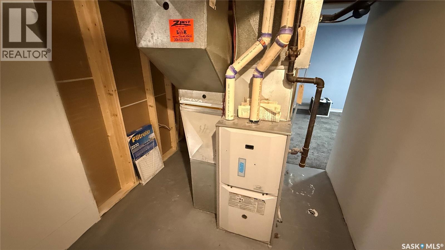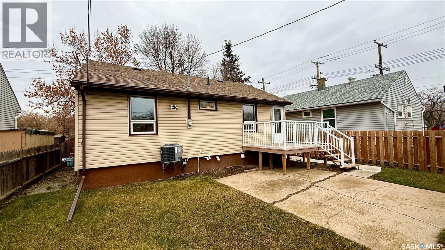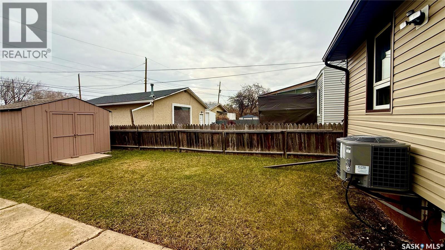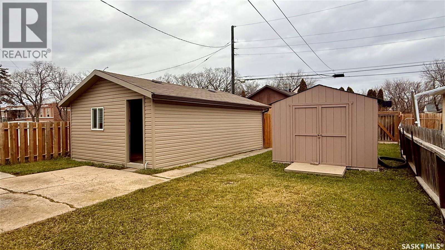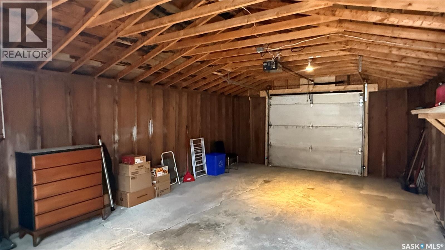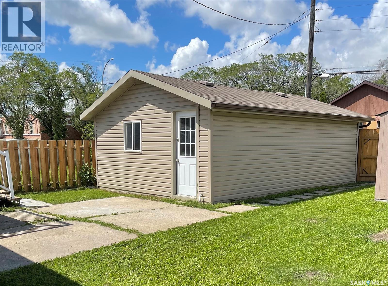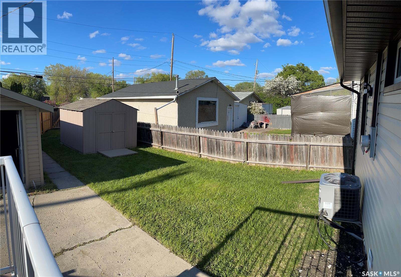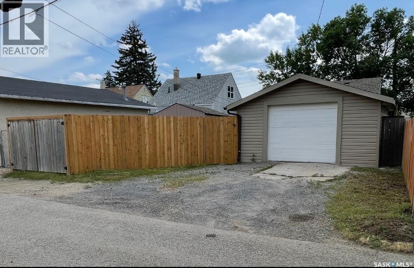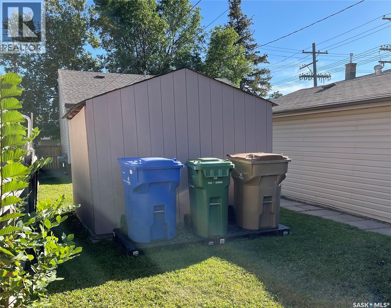3 Bedroom
2 Bathroom
743 sqft
Bungalow
Central Air Conditioning
Forced Air
Lawn
$229,900
Welcome to 4124 4th Avenue. This fully renovated three-bedroom, two-bath bungalow delivers a modern, move-in-ready feel from the moment you step inside. The main level features new flooring, updated lighting, triple-pane windows, and a refreshed four-piece bathroom. The kitchen offers bright shaker cabinetry, a crisp tile backsplash, quartz countertops and stainless steel appliances. The lower level is fully developed with a comfortable recreation area, a spacious third bedroom, and a stylish three-piece bathroom with a double walk-in shower and laundry. Outside, the property is finished with upgraded vinyl siding and added insulation for improved efficiency, along with a fenced yard, a low-maintenance deck, storage shed, and a single detached garage with alley access. Updates include full bracing, complete interior renovation, updated flooring throughout, an upgraded kitchen and bathrooms, new washer and dryer, automatic garage door opener, triple-pane windows, a high-efficiency furnace, central air, vinyl siding, and exterior enhancements such as a maintenance-free deck railing, shed, and fencing. Located close to shopping, bus routes, and nearby parks, this home is move-in-ready. (id:51699)
Property Details
|
MLS® Number
|
SK024644 |
|
Property Type
|
Single Family |
|
Neigbourhood
|
Washington Park |
|
Features
|
Treed, Rectangular, Sump Pump |
|
Structure
|
Deck |
Building
|
Bathroom Total
|
2 |
|
Bedrooms Total
|
3 |
|
Appliances
|
Washer, Refrigerator, Dryer, Microwave, Oven - Built-in, Window Coverings, Garage Door Opener Remote(s), Storage Shed, Stove |
|
Architectural Style
|
Bungalow |
|
Basement Development
|
Finished |
|
Basement Type
|
Full (finished) |
|
Constructed Date
|
1948 |
|
Cooling Type
|
Central Air Conditioning |
|
Heating Fuel
|
Natural Gas |
|
Heating Type
|
Forced Air |
|
Stories Total
|
1 |
|
Size Interior
|
743 Sqft |
|
Type
|
House |
Parking
|
Detached Garage
|
|
|
Gravel
|
|
|
Parking Space(s)
|
3 |
Land
|
Acreage
|
No |
|
Fence Type
|
Fence |
|
Landscape Features
|
Lawn |
|
Size Irregular
|
4795.00 |
|
Size Total
|
4795 Sqft |
|
Size Total Text
|
4795 Sqft |
Rooms
| Level |
Type |
Length |
Width |
Dimensions |
|
Basement |
3pc Bathroom |
|
|
Measurements not available |
|
Basement |
Other |
12 ft ,2 in |
18 ft ,4 in |
12 ft ,2 in x 18 ft ,4 in |
|
Basement |
Bedroom |
8 ft ,8 in |
16 ft ,10 in |
8 ft ,8 in x 16 ft ,10 in |
|
Basement |
Other |
|
|
Measurements not available |
|
Main Level |
Living Room |
12 ft ,10 in |
14 ft |
12 ft ,10 in x 14 ft |
|
Main Level |
Kitchen |
11 ft ,6 in |
8 ft ,10 in |
11 ft ,6 in x 8 ft ,10 in |
|
Main Level |
Bedroom |
12 ft ,1 in |
11 ft ,6 in |
12 ft ,1 in x 11 ft ,6 in |
|
Main Level |
4pc Bathroom |
|
|
Measurements not available |
|
Main Level |
Bedroom |
9 ft ,10 in |
10 ft ,10 in |
9 ft ,10 in x 10 ft ,10 in |
https://www.realtor.ca/real-estate/29133364/4124-4th-avenue-regina-washington-park

