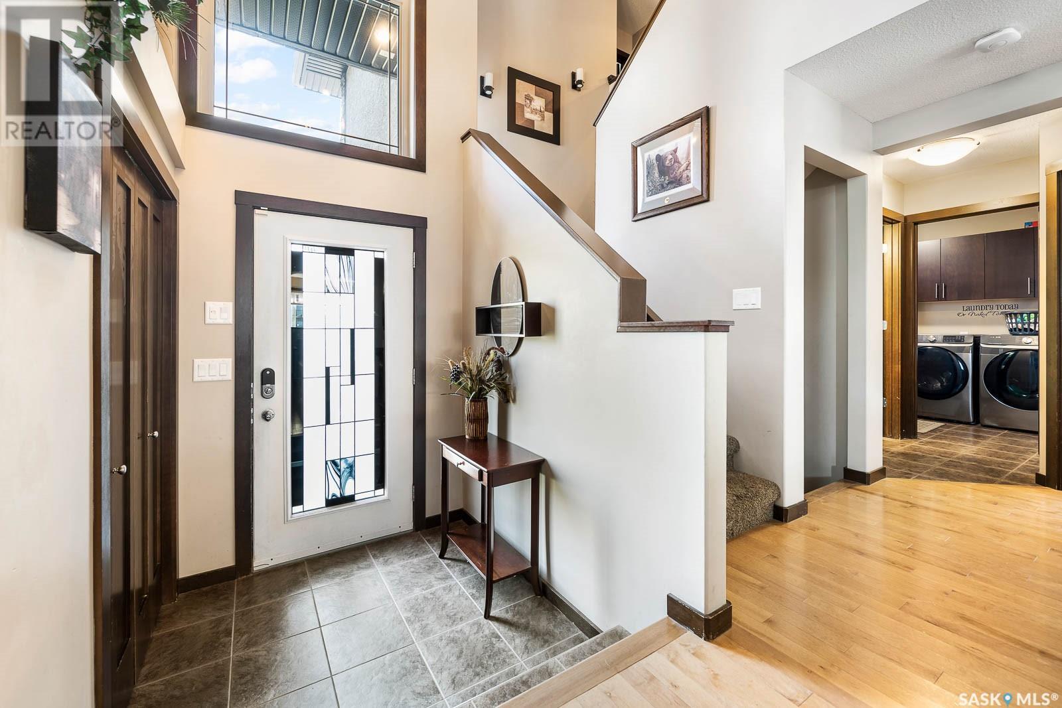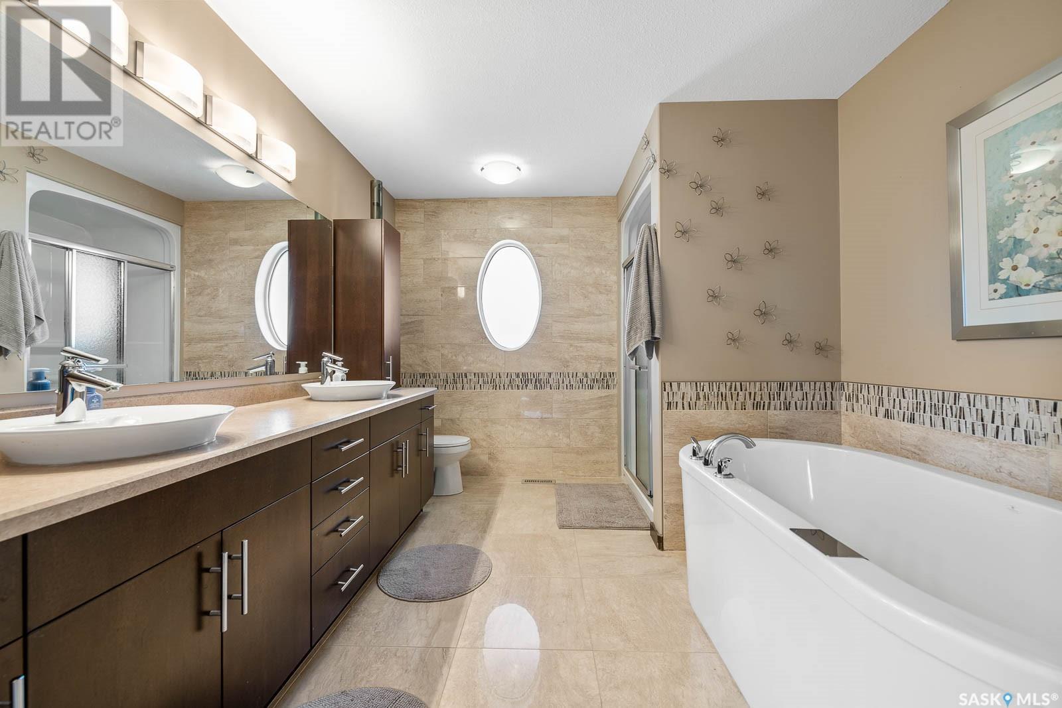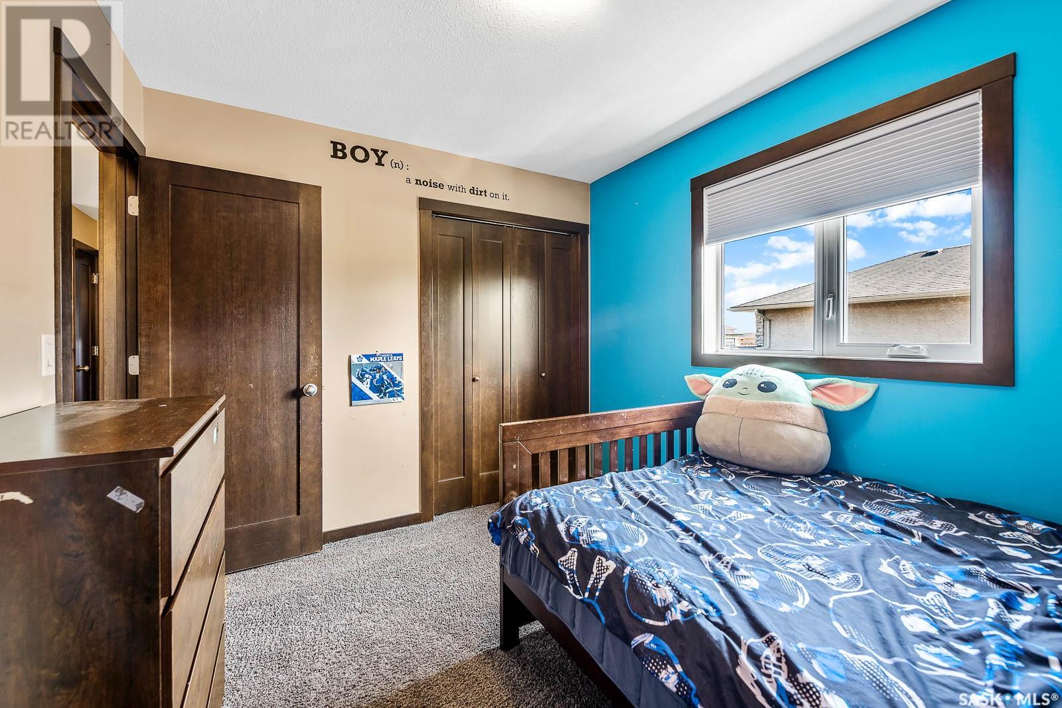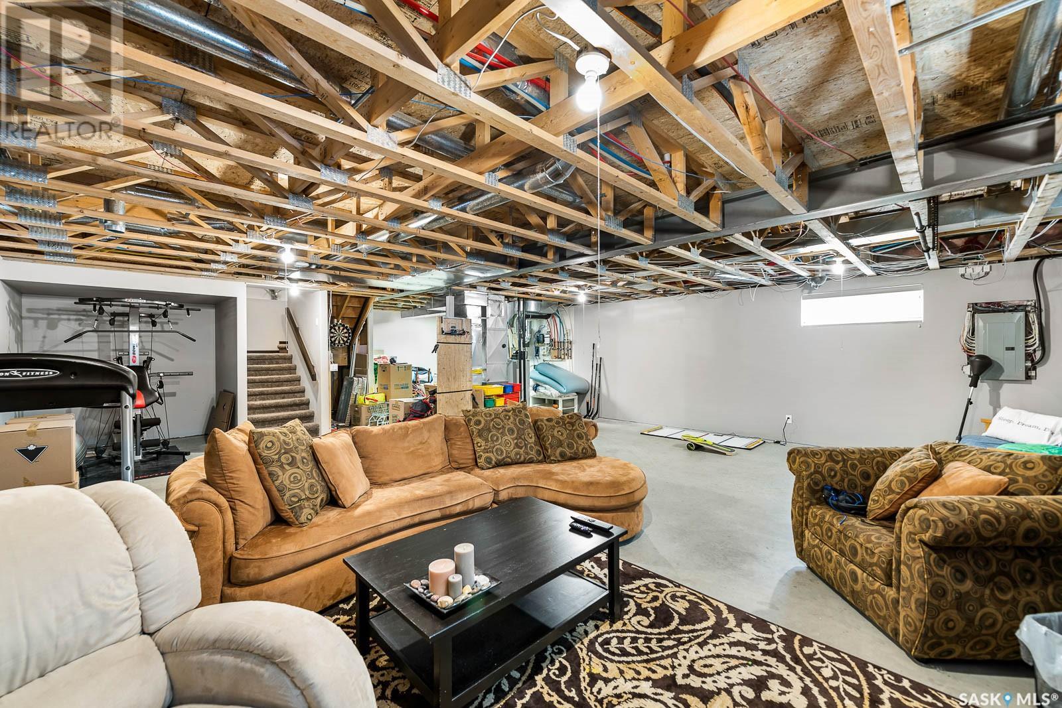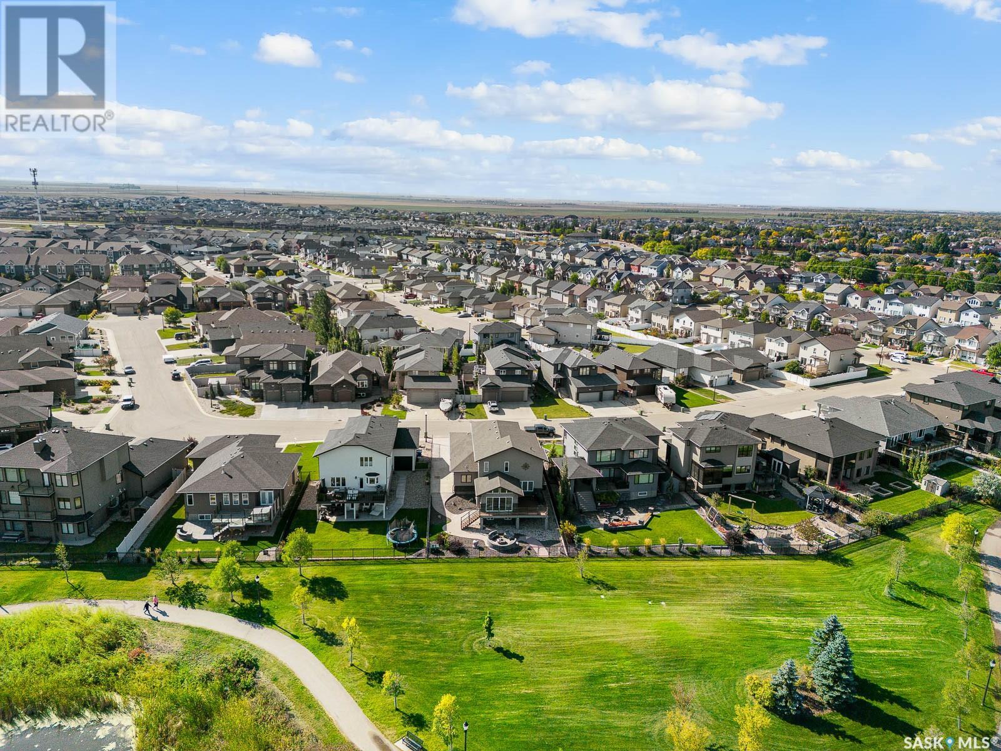5 Bedroom
3 Bathroom
2144 sqft
2 Level
Fireplace
Central Air Conditioning, Air Exchanger
Forced Air
Lawn, Underground Sprinkler
$689,900
Location! Bedrooms! Wow factor! This Aspen Homes build has it all! First impressions are important, and the two storey living room that greets you is sure to leave a great one. With a gas fireplace and stacking stone to the ceiling, this is the perfect place for friends and family to gather. The kitchen has stainless steel appliances including a full side by side fridge and freezer, big island with seating, corner pantry with automatic light, and quartz countertops. The spacious dining area has a built in buffet/cabinets and large patio doors leading to the backyard. A big bonus on the main floor is a large bedroom/den (no closet). There is also a half bathroom and main floor laundry, as well as direct entry to the TRIPLE car garage that is heated, has storage, and has a drive through bay with aggregate pad behind it for an extra parking space. Having FOUR bedrooms upstairs is a rare find and offers plenty of space for a growing family. The primary bedroom feels luxurious with a walk in closet with automatic light, and a spa like ensuite with free standing tub and his and her sinks. Three secondary bedrooms are all a great size and the main bathroom completes this floor. The basement is open for development with drywall on the exterior walls and has room for another bedroom or two, as well as roughed in plumbing for future bathroom. The backyard has a huge deck, private hut tub area, big play structure, PVC fencing and room to play! Extras in this home include hard wood floors, web floor trusses, central air conditioning, wood trim and doors, window treatments and more! This stunning family home on a quiet, exclusive street in The Greens will exceed all of your expectations. Come see this home for yourself today! (id:51699)
Property Details
|
MLS® Number
|
SK973632 |
|
Property Type
|
Single Family |
|
Neigbourhood
|
Greens on Gardiner |
|
Features
|
Treed, Rectangular, Sump Pump |
|
Structure
|
Deck, Patio(s) |
Building
|
Bathroom Total
|
3 |
|
Bedrooms Total
|
5 |
|
Appliances
|
Washer, Refrigerator, Dishwasher, Dryer, Microwave, Freezer, Window Coverings, Garage Door Opener Remote(s), Play Structure, Stove |
|
Architectural Style
|
2 Level |
|
Basement Development
|
Unfinished |
|
Basement Type
|
Full (unfinished) |
|
Constructed Date
|
2011 |
|
Cooling Type
|
Central Air Conditioning, Air Exchanger |
|
Fireplace Fuel
|
Gas |
|
Fireplace Present
|
Yes |
|
Fireplace Type
|
Conventional |
|
Heating Fuel
|
Natural Gas |
|
Heating Type
|
Forced Air |
|
Stories Total
|
2 |
|
Size Interior
|
2144 Sqft |
|
Type
|
House |
Parking
|
Attached Garage
|
|
|
Heated Garage
|
|
|
Parking Space(s)
|
7 |
Land
|
Acreage
|
No |
|
Fence Type
|
Fence |
|
Landscape Features
|
Lawn, Underground Sprinkler |
|
Size Irregular
|
6304.00 |
|
Size Total
|
6304 Sqft |
|
Size Total Text
|
6304 Sqft |
Rooms
| Level |
Type |
Length |
Width |
Dimensions |
|
Second Level |
Primary Bedroom |
16 ft ,4 in |
13 ft |
16 ft ,4 in x 13 ft |
|
Second Level |
Bedroom |
8 ft ,10 in |
12 ft ,10 in |
8 ft ,10 in x 12 ft ,10 in |
|
Second Level |
Bedroom |
11 ft ,2 in |
8 ft ,11 in |
11 ft ,2 in x 8 ft ,11 in |
|
Second Level |
Bedroom |
9 ft ,3 in |
10 ft ,6 in |
9 ft ,3 in x 10 ft ,6 in |
|
Second Level |
4pc Bathroom |
|
|
X x X |
|
Second Level |
5pc Ensuite Bath |
|
|
X x X |
|
Basement |
Utility Room |
|
|
X x X |
|
Main Level |
Kitchen |
15 ft ,9 in |
12 ft ,5 in |
15 ft ,9 in x 12 ft ,5 in |
|
Main Level |
Dining Room |
9 ft ,5 in |
15 ft ,6 in |
9 ft ,5 in x 15 ft ,6 in |
|
Main Level |
Living Room |
18 ft ,7 in |
15 ft ,2 in |
18 ft ,7 in x 15 ft ,2 in |
|
Main Level |
Other |
|
|
X x X |
|
Main Level |
2pc Bathroom |
|
|
X x X |
|
Main Level |
Bedroom |
12 ft ,3 in |
10 ft ,4 in |
12 ft ,3 in x 10 ft ,4 in |
https://www.realtor.ca/real-estate/27042994/4125-green-willow-terrace-regina-greens-on-gardiner



