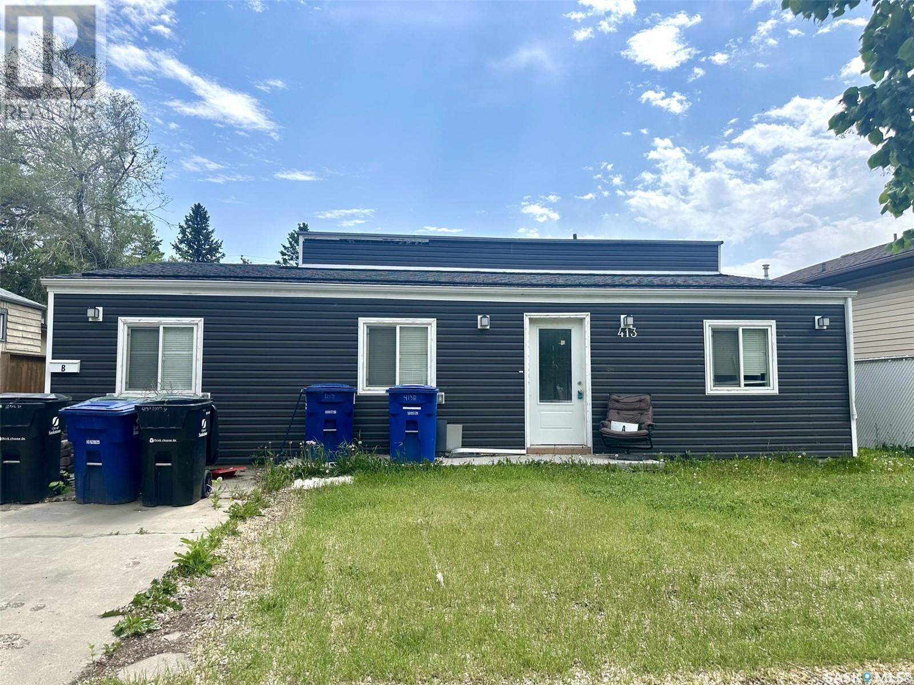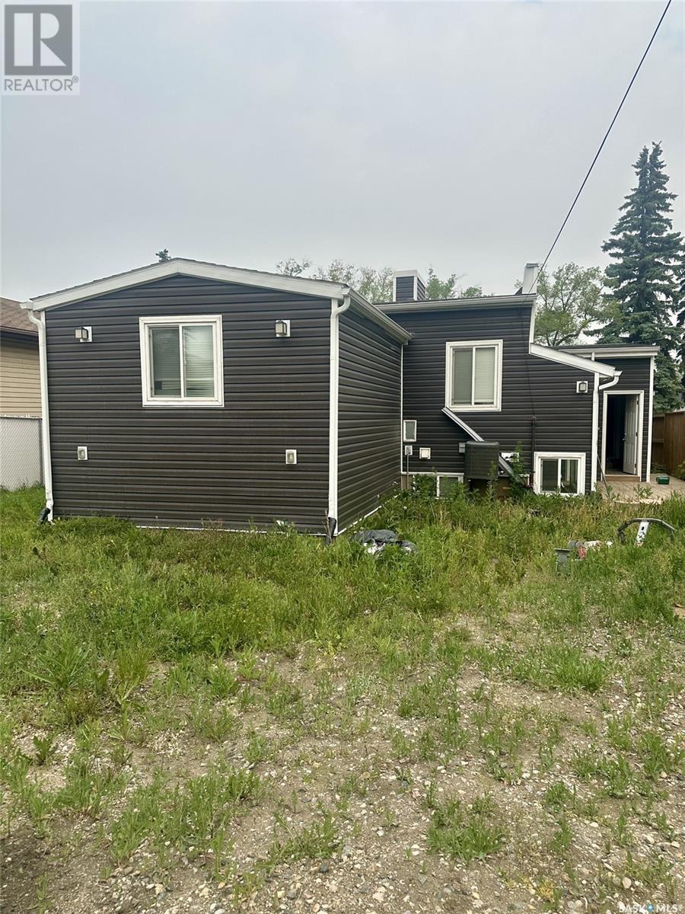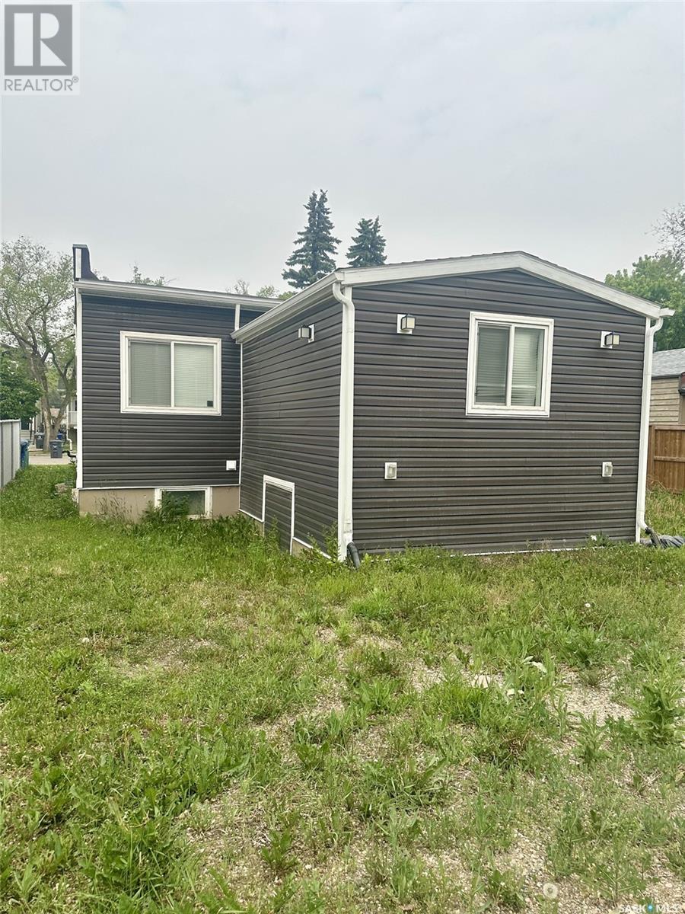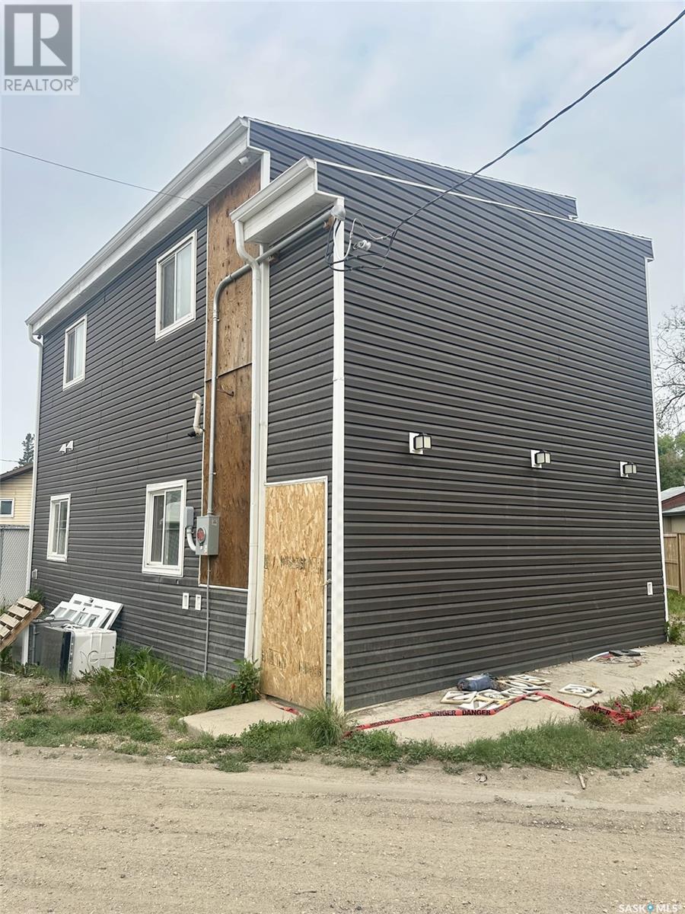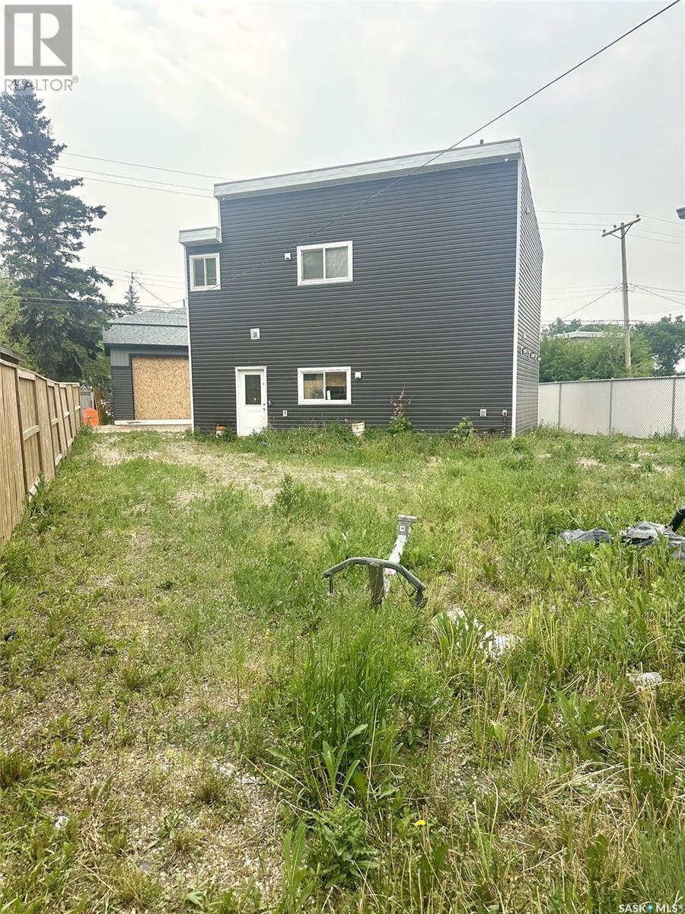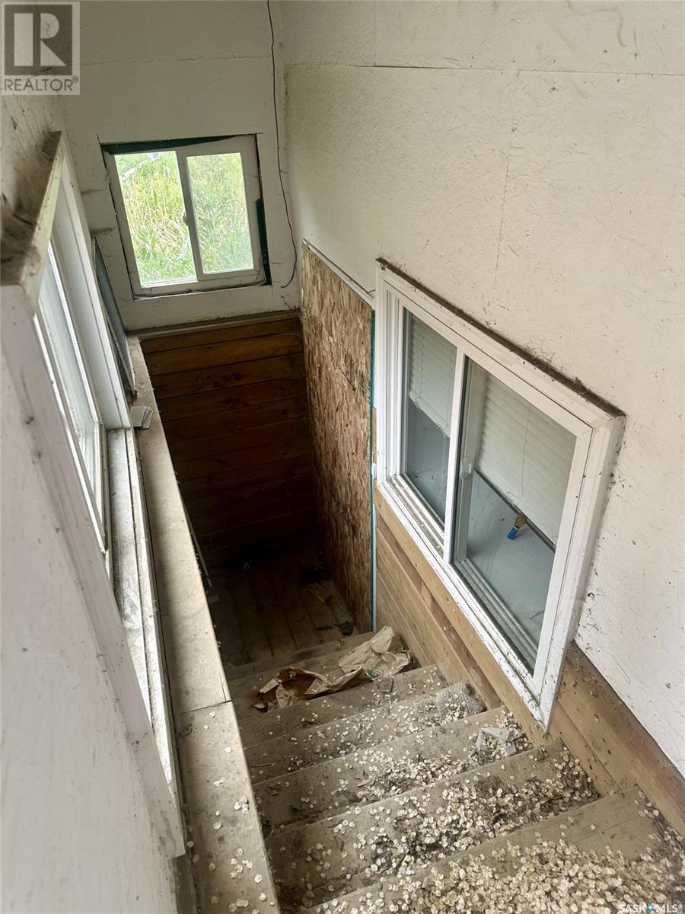413 109th Street Saskatoon, Saskatchewan S7N 1R8
7 Bedroom
3 Bathroom
1821 sqft
Bungalow
Forced Air
Lawn
$299,900
Welcome all investors, house flipping business or anyone who wants to get into the rental market!! This huge bungalow located in Sutherland close to the U of S, has been set up for a secondary suite in basement. Main floor features 5 bedrooms, 2 bathrooms, laundry and a huge kitchen. Basement offers 2 more bedrooms, 1 bathroom and a kitchen. This 50x145 ft R2 lot also has a garage/structure in the rear which will need some renovations to turn it back to a useable garage. Tons of potential in this one, don’t miss out!! (id:51699)
Property Details
| MLS® Number | SK009202 |
| Property Type | Single Family |
| Neigbourhood | Sutherland |
| Features | Treed, Lane, Rectangular |
| Structure | Deck |
Building
| Bathroom Total | 3 |
| Bedrooms Total | 7 |
| Architectural Style | Bungalow |
| Basement Development | Partially Finished |
| Basement Type | Full (partially Finished) |
| Constructed Date | 1947 |
| Heating Fuel | Natural Gas |
| Heating Type | Forced Air |
| Stories Total | 1 |
| Size Interior | 1821 Sqft |
| Type | House |
Parking
| Detached Garage | |
| R V | |
| Parking Space(s) | 6 |
Land
| Acreage | No |
| Fence Type | Partially Fenced |
| Landscape Features | Lawn |
| Size Frontage | 50 Ft |
| Size Irregular | 50x145.5 |
| Size Total Text | 50x145.5 |
Rooms
| Level | Type | Length | Width | Dimensions |
|---|---|---|---|---|
| Basement | Bedroom | 8 ft ,7 in | 9 ft ,11 in | 8 ft ,7 in x 9 ft ,11 in |
| Basement | Bedroom | 9 ft ,11 in | 13 ft ,6 in | 9 ft ,11 in x 13 ft ,6 in |
| Basement | Kitchen | 9 ft ,1 in | 10 ft ,3 in | 9 ft ,1 in x 10 ft ,3 in |
| Basement | 3pc Bathroom | Measurements not available | ||
| Basement | Den | 8 ft ,2 in | 17 ft | 8 ft ,2 in x 17 ft |
| Main Level | Bedroom | 13 ft | 13 ft ,2 in | 13 ft x 13 ft ,2 in |
| Main Level | Bedroom | 8 ft ,10 in | 12 ft ,4 in | 8 ft ,10 in x 12 ft ,4 in |
| Main Level | 4pc Bathroom | Measurements not available | ||
| Main Level | Kitchen/dining Room | 9 ft ,11 in | 17 ft ,7 in | 9 ft ,11 in x 17 ft ,7 in |
| Main Level | Living Room | 10 ft | 21 ft ,8 in | 10 ft x 21 ft ,8 in |
| Main Level | 4pc Bathroom | Measurements not available | ||
| Main Level | Bedroom | 15 ft ,8 in | 13 ft ,6 in | 15 ft ,8 in x 13 ft ,6 in |
| Main Level | Bedroom | 8 ft ,7 in | 17 ft ,3 in | 8 ft ,7 in x 17 ft ,3 in |
| Main Level | Bedroom | 9 ft ,3 in | 12 ft ,10 in | 9 ft ,3 in x 12 ft ,10 in |
| Main Level | Laundry Room | Measurements not available |
https://www.realtor.ca/real-estate/28458615/413-109th-street-saskatoon-sutherland
Interested?
Contact us for more information

