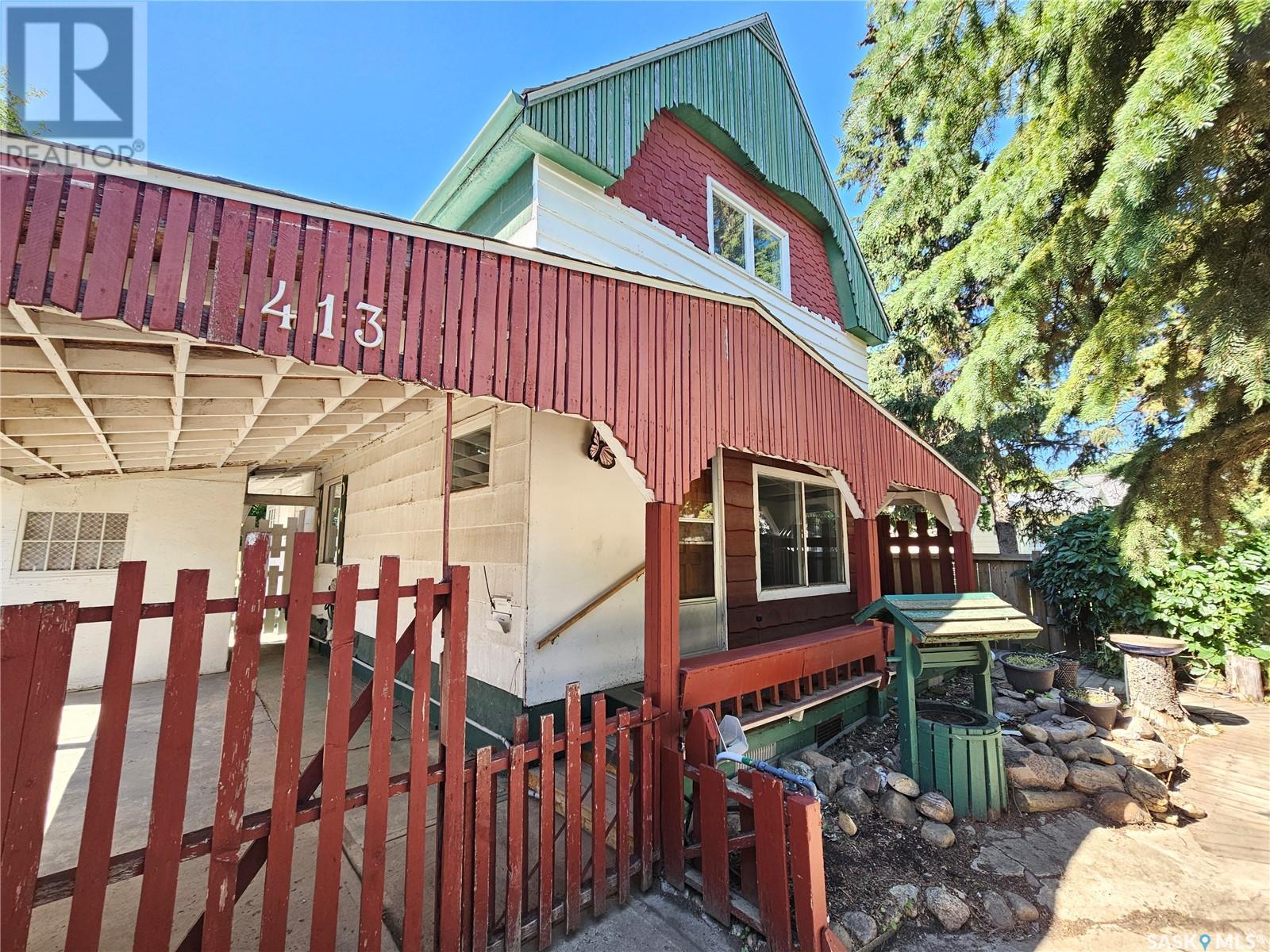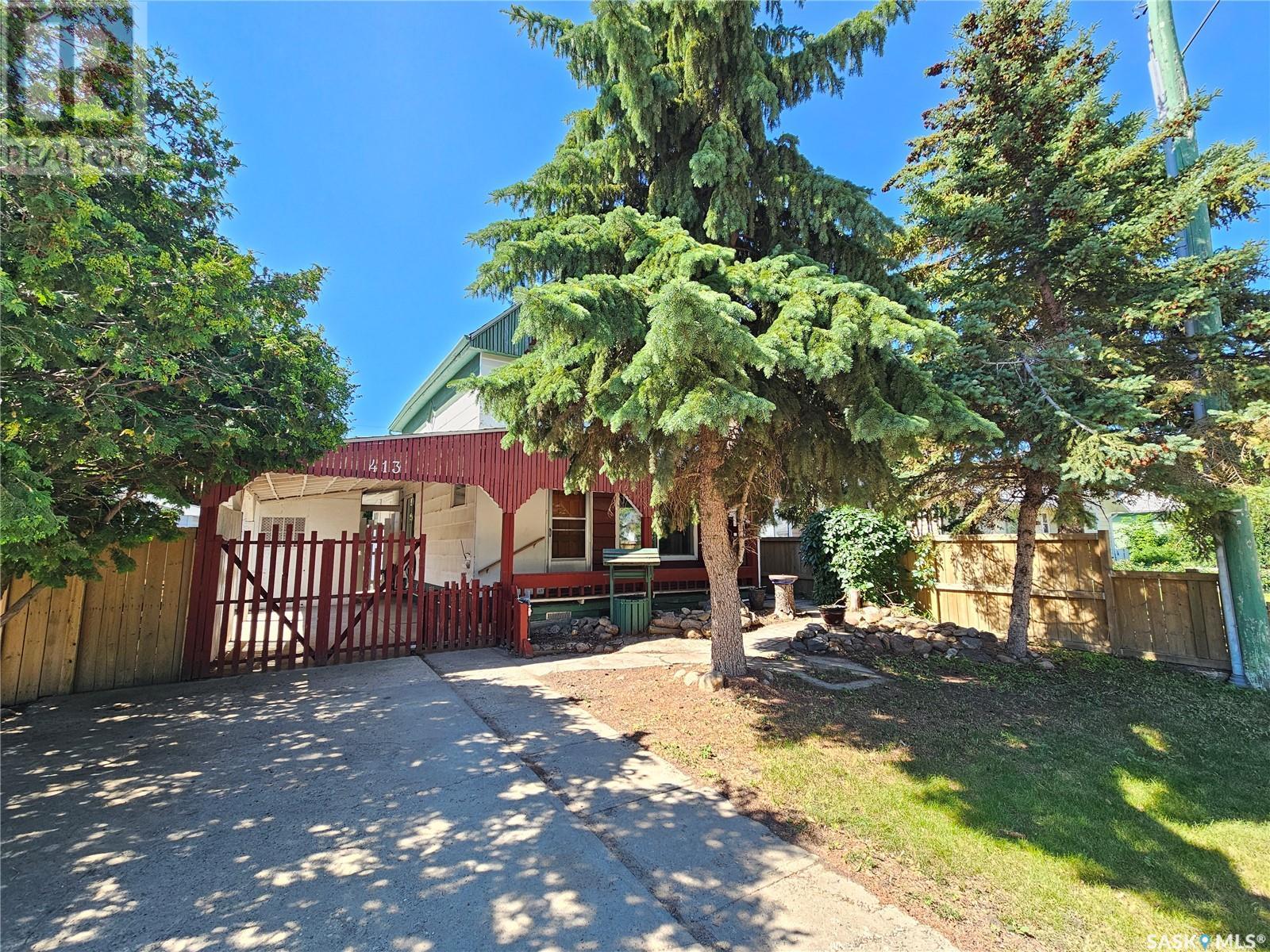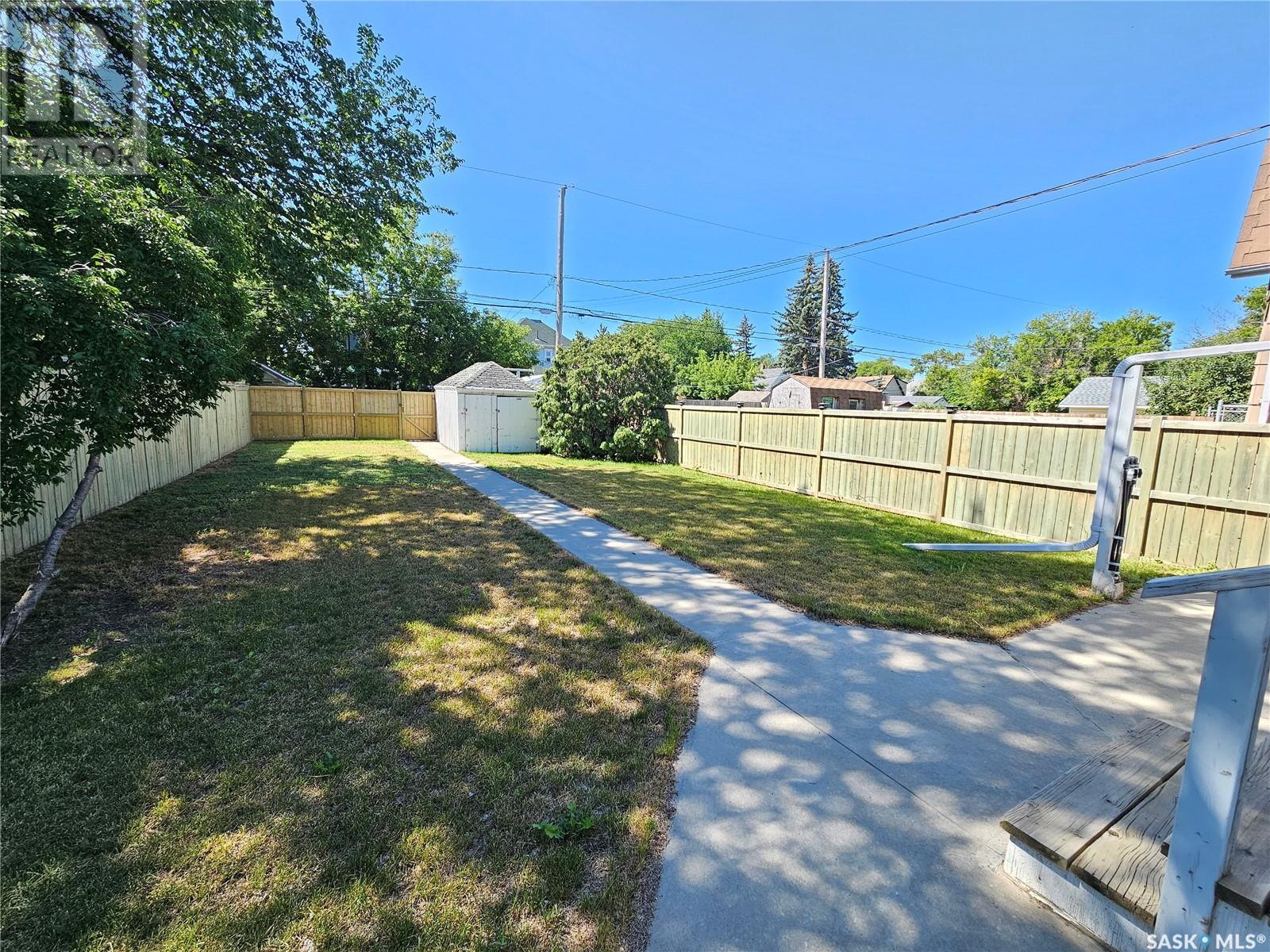1 Bedroom
2 Bathroom
624 sqft
Forced Air
Lawn, Underground Sprinkler
$149,900
Charming and well-kept 1¾ storey home located just steps from downtown amenities, with a convenient bus stop right at the end of the driveway. The bright and welcoming living room features large windows and flows seamlessly into the dining area through elegant glass doors. The kitchen includes a tucked-away half bath for added convenience. Upstairs, you’ll find two comfortable bedrooms and a beautifully updated bathroom that blends old and new with a classic claw-foot tub, corner shower, and modern vanity. Start your day with a coffee in the sunlit back porch, overlooking the fully fenced yard—perfect for kids, pets, or quiet relaxation. Basement with laundry, utility and lots of storage. Updated electrical panel. Water heater 2025. The property also features underground sprinklers in both the front and back yards, making lawn care a breeze. The carport offers a private covered sitting area and includes a practical storage shed for patio furniture or tools. A wooden sidewalk runs along the west side, connecting the front and back yards with charm and functionality. (id:51699)
Property Details
|
MLS® Number
|
SK011973 |
|
Property Type
|
Single Family |
|
Neigbourhood
|
Central MJ |
|
Features
|
Treed, Rectangular, Sump Pump |
|
Structure
|
Patio(s) |
Building
|
Bathroom Total
|
2 |
|
Bedrooms Total
|
1 |
|
Appliances
|
Washer, Refrigerator, Dryer, Microwave, Freezer, Storage Shed, Stove |
|
Basement Development
|
Unfinished |
|
Basement Type
|
Partial (unfinished) |
|
Constructed Date
|
1910 |
|
Heating Fuel
|
Natural Gas |
|
Heating Type
|
Forced Air |
|
Stories Total
|
2 |
|
Size Interior
|
624 Sqft |
|
Type
|
House |
Parking
|
Carport
|
|
|
None
|
|
|
Parking Space(s)
|
2 |
Land
|
Acreage
|
No |
|
Fence Type
|
Partially Fenced |
|
Landscape Features
|
Lawn, Underground Sprinkler |
|
Size Frontage
|
35 Ft |
|
Size Irregular
|
35x125 |
|
Size Total Text
|
35x125 |
Rooms
| Level |
Type |
Length |
Width |
Dimensions |
|
Second Level |
Bedroom |
8 ft ,4 in |
13 ft ,6 in |
8 ft ,4 in x 13 ft ,6 in |
|
Second Level |
4pc Bathroom |
7 ft ,10 in |
13 ft ,6 in |
7 ft ,10 in x 13 ft ,6 in |
|
Second Level |
Attic (finished) |
9 ft |
9 ft |
9 ft x 9 ft |
|
Main Level |
Living Room |
14 ft ,3 in |
11 ft ,9 in |
14 ft ,3 in x 11 ft ,9 in |
|
Main Level |
Kitchen |
11 ft ,10 in |
9 ft ,5 in |
11 ft ,10 in x 9 ft ,5 in |
|
Main Level |
Dining Room |
17 ft ,1 in |
10 ft ,8 in |
17 ft ,1 in x 10 ft ,8 in |
|
Main Level |
2pc Bathroom |
7 ft ,11 in |
4 ft ,9 in |
7 ft ,11 in x 4 ft ,9 in |
|
Main Level |
Enclosed Porch |
4 ft ,5 in |
14 ft ,4 in |
4 ft ,5 in x 14 ft ,4 in |
https://www.realtor.ca/real-estate/28579001/413-athabasca-street-w-moose-jaw-central-mj
























