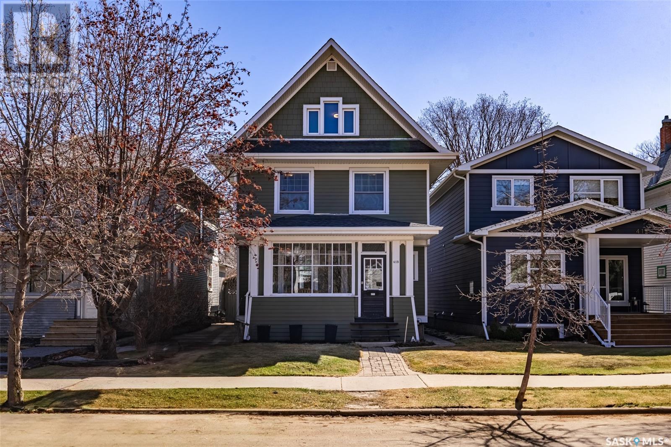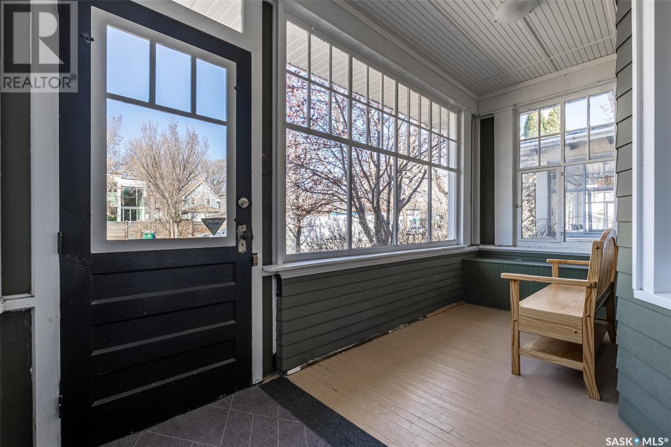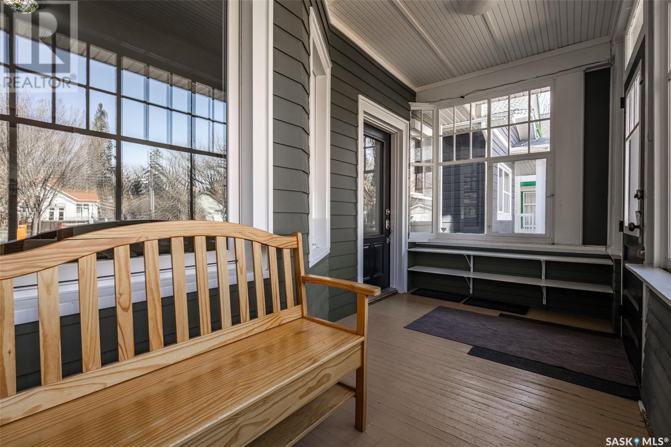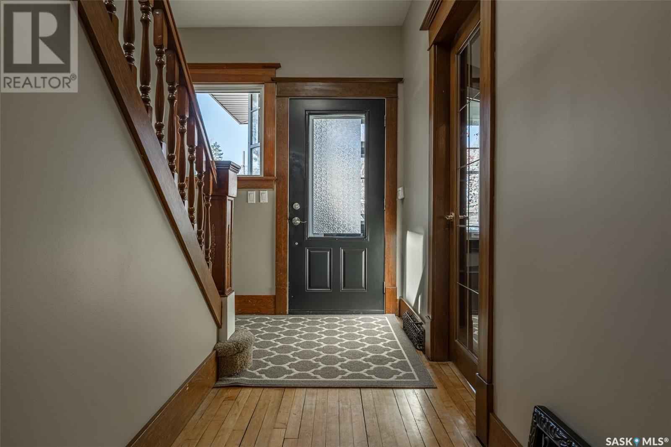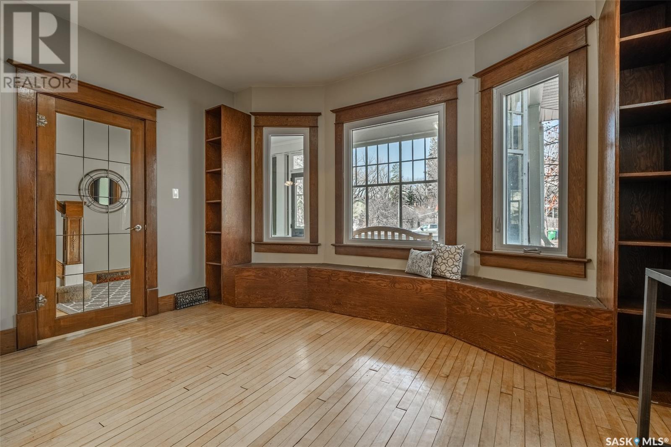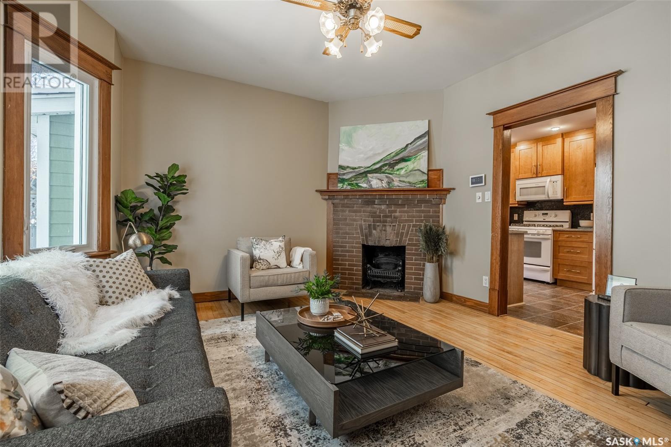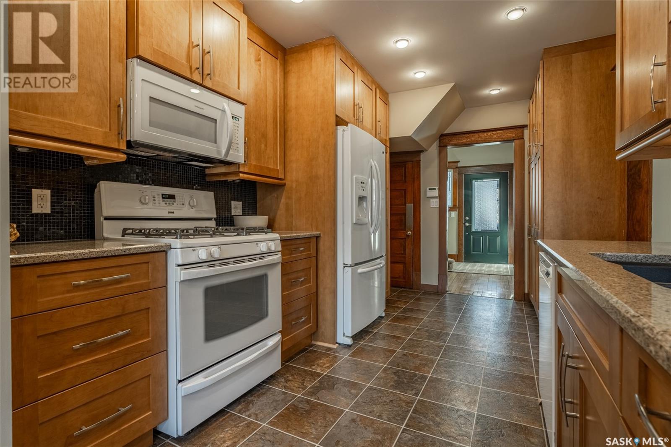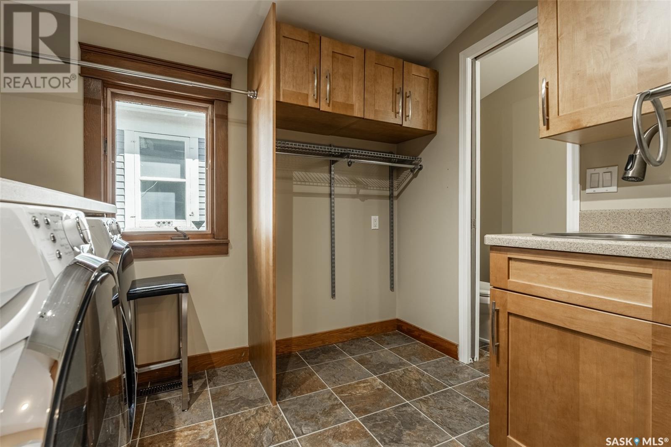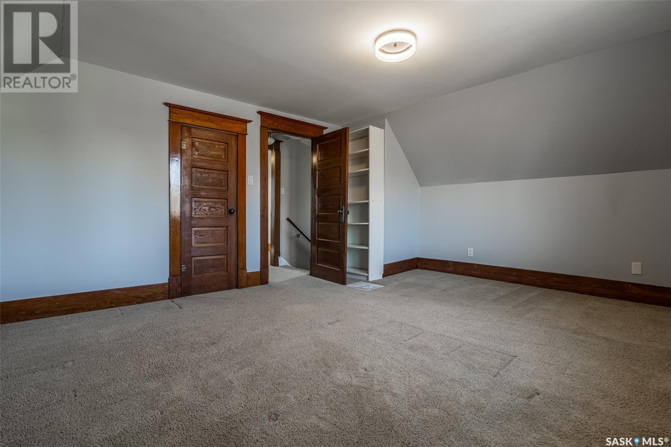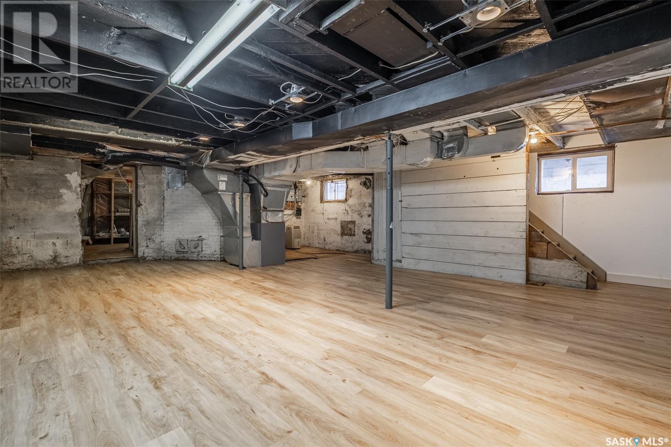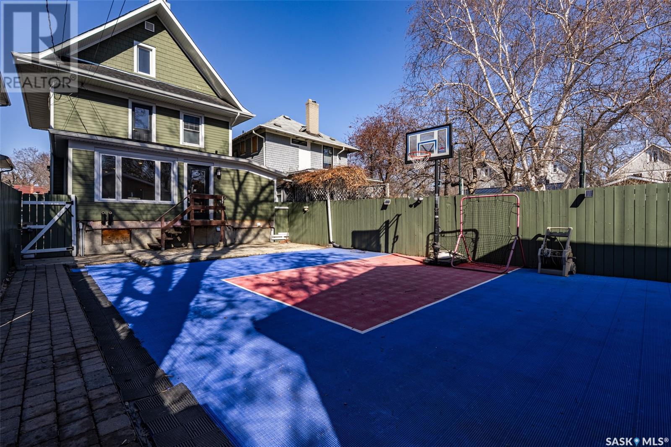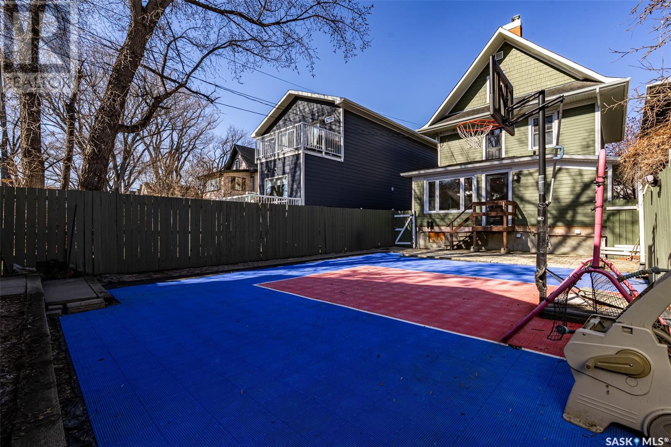413 Lansdowne Avenue Saskatoon, Saskatchewan S7N 1C8
$699,900
Welcome to 413 Lansdowne Avenue, located on a lovely tree-lined street in Nutana just steps from the river and all Broadway has to offer. Built in 1904 this 2.5 story home was been lived in by the same family for 20 years and is now ready for a new one! As you can see this house has everything a character home should have: lots of windows, original wood trim, hardwood floors, and pocket doors between the front row and the living room. To modernize the home the owners had a custom kitchen and dining room done, moved the laundry onto the main floor and added a powder room. They also replaced all the windows throughout the house (2009, except one), added air conditioning and a new furnace and on demand water heater were installed in 2023.The second floor has 3 large bedrooms and a professionally renovated bathroom. The third floor is where you’ll find 2 more bedrooms with potential to change one into a closet & bathroom as the plumbing stack was extended to the top floor. Out back you’ll find a sport court and a large double detached garage measuring 20ft across and 28ft deep. This home has had many improvements over the years, don't hesitate to see it as this location won't last long. (id:51699)
Open House
This property has open houses!
4:00 pm
Ends at:6:00 pm
Property Details
| MLS® Number | SK003827 |
| Property Type | Single Family |
| Neigbourhood | Nutana |
| Features | Rectangular |
Building
| Bathroom Total | 2 |
| Bedrooms Total | 5 |
| Appliances | Washer, Refrigerator, Dishwasher, Dryer, Microwave, Alarm System, Garage Door Opener Remote(s), Stove |
| Architectural Style | 2 Level |
| Basement Development | Unfinished |
| Basement Type | Full (unfinished) |
| Constructed Date | 1904 |
| Cooling Type | Central Air Conditioning |
| Fire Protection | Alarm System |
| Heating Fuel | Natural Gas |
| Heating Type | Forced Air |
| Stories Total | 3 |
| Size Interior | 1657 Sqft |
| Type | House |
Parking
| Detached Garage | |
| Parking Space(s) | 2 |
Land
| Acreage | No |
| Size Frontage | 30 Ft |
| Size Irregular | 4194.00 |
| Size Total | 4194 Sqft |
| Size Total Text | 4194 Sqft |
Rooms
| Level | Type | Length | Width | Dimensions |
|---|---|---|---|---|
| Second Level | Bedroom | 12 ft | 10 ft ,6 in | 12 ft x 10 ft ,6 in |
| Second Level | Bedroom | 10 ft ,5 in | 12 ft ,2 in | 10 ft ,5 in x 12 ft ,2 in |
| Second Level | Bedroom | 8 ft | 10 ft ,5 in | 8 ft x 10 ft ,5 in |
| Second Level | 4pc Bathroom | 7 ft | 11 ft | 7 ft x 11 ft |
| Third Level | Bedroom | 15 ft | 12 ft ,5 in | 15 ft x 12 ft ,5 in |
| Third Level | Bedroom | 10 ft ,11 in | 13 ft ,8 in | 10 ft ,11 in x 13 ft ,8 in |
| Basement | Family Room | 17 ft ,4 in | 24 ft ,5 in | 17 ft ,4 in x 24 ft ,5 in |
| Basement | Storage | 15 ft ,1 in | 10 ft ,3 in | 15 ft ,1 in x 10 ft ,3 in |
| Main Level | Other | 11 ft ,9 in | 13 ft ,5 in | 11 ft ,9 in x 13 ft ,5 in |
| Main Level | Living Room | 13 ft ,3 in | 14 ft ,3 in | 13 ft ,3 in x 14 ft ,3 in |
| Main Level | Kitchen | 9 ft | 14 ft ,9 in | 9 ft x 14 ft ,9 in |
| Main Level | Dining Room | 11 ft ,7 in | 14 ft ,8 in | 11 ft ,7 in x 14 ft ,8 in |
| Main Level | Laundry Room | 8 ft ,10 in | 6 ft ,3 in | 8 ft ,10 in x 6 ft ,3 in |
| Main Level | 2pc Ensuite Bath | 6 ft ,5 in | 2 ft ,5 in | 6 ft ,5 in x 2 ft ,5 in |
https://www.realtor.ca/real-estate/28223583/413-lansdowne-avenue-saskatoon-nutana
Interested?
Contact us for more information

