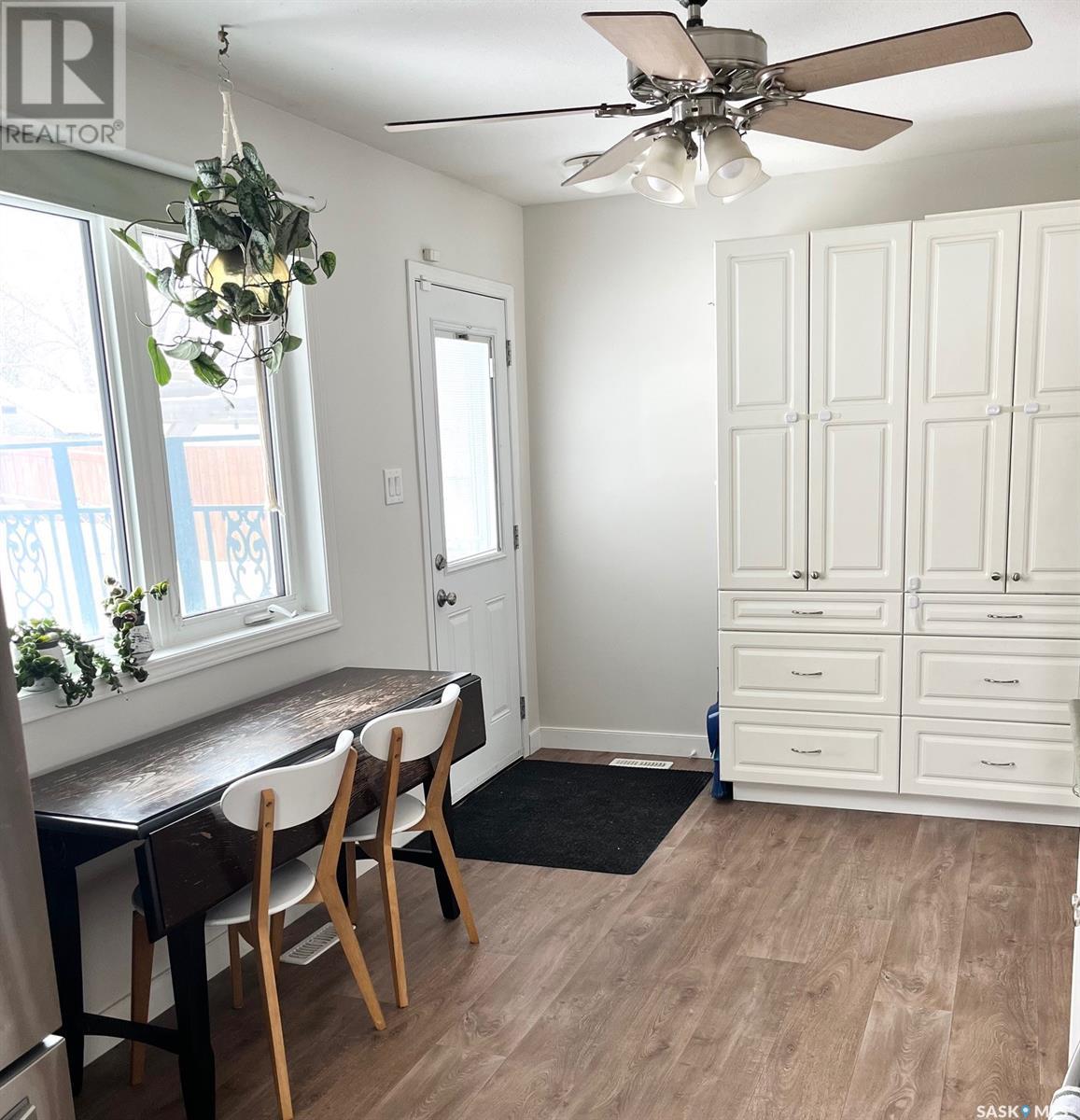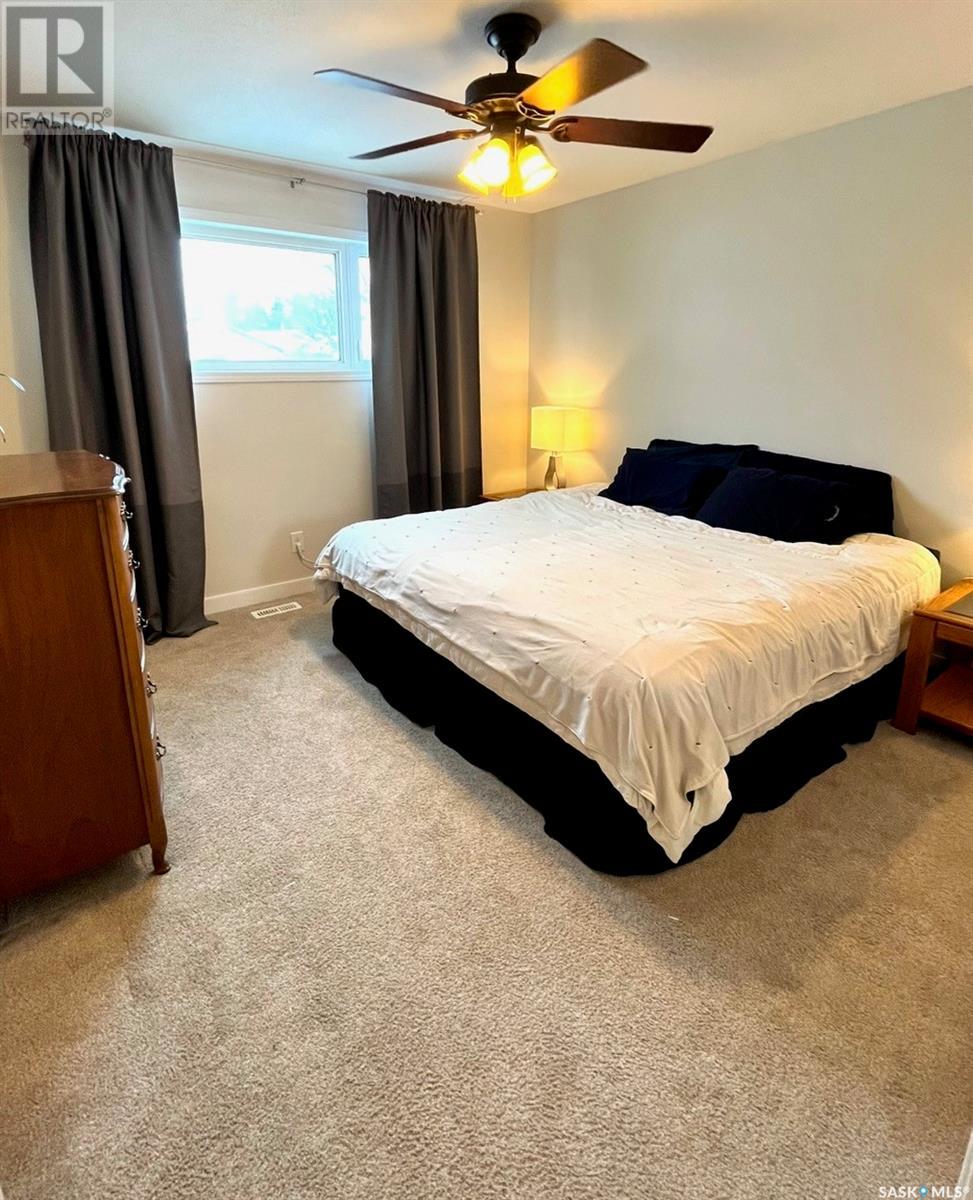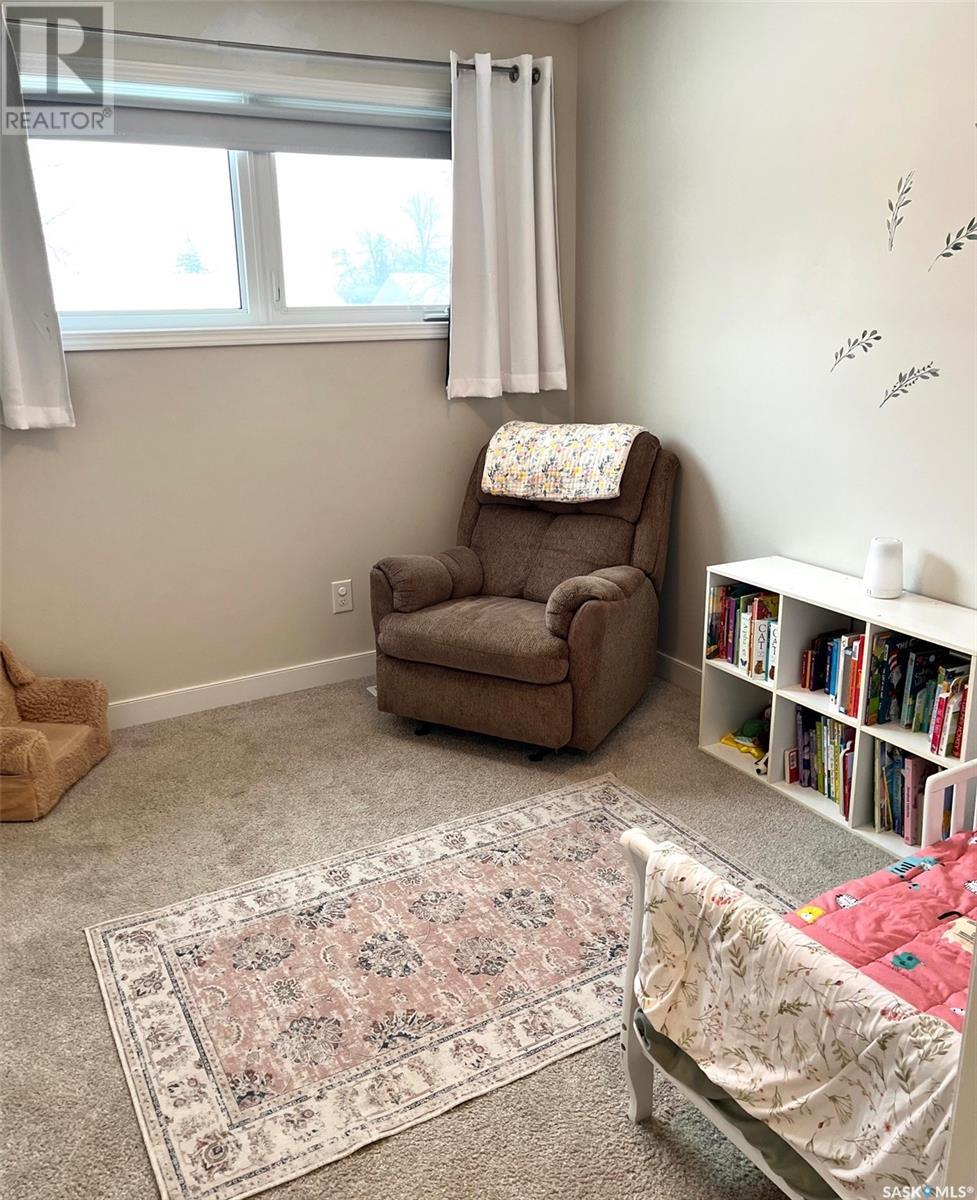3 Bedroom
2 Bathroom
1000 sqft
Central Air Conditioning
Forced Air
Lawn, Garden Area
$344,900
Looking for a newer home a mature neighborhood then this is the home for you. Home was rebuilt in 2012. Old home was demolished and new home was built. Walk into a very inviting and open living room with large windows inviting natural light to enter the home. The kitchen features excessive counter space and cupboards for storing every small appliance needed to cook your favorite meals. Upstairs there are 3 well sized bedrooms and a soaker tub in the main bathroom. On the 3rd floor there is a large family room including a bathroom with a glass shower. The 4th level has a workshop but has the potential to be finished into your dream room. The backyard features interlocking brick patio with a pergola and firepit area. Enjoy those summer days with BBQ's and the evening sitting around a fire hosting family and friends. There is a garden area, fruit tree, grape vine, strawberries and many perennials throughout yard. This home backs an alley so a future garage can be built with alley access. Many schools, retail stores, and mall is walking distance. Book a showing to see the home today! (id:51699)
Property Details
|
MLS® Number
|
SK992891 |
|
Property Type
|
Single Family |
|
Neigbourhood
|
Pacific Heights |
|
Features
|
Treed, Irregular Lot Size, Lane |
|
Structure
|
Patio(s) |
Building
|
Bathroom Total
|
2 |
|
Bedrooms Total
|
3 |
|
Appliances
|
Washer, Refrigerator, Dishwasher, Dryer, Microwave, Window Coverings, Central Vacuum - Roughed In, Storage Shed, Stove |
|
Basement Development
|
Partially Finished |
|
Basement Type
|
Full (partially Finished) |
|
Constructed Date
|
2003 |
|
Construction Style Split Level
|
Split Level |
|
Cooling Type
|
Central Air Conditioning |
|
Heating Fuel
|
Natural Gas |
|
Heating Type
|
Forced Air |
|
Size Interior
|
1000 Sqft |
|
Type
|
House |
Parking
Land
|
Acreage
|
No |
|
Fence Type
|
Fence |
|
Landscape Features
|
Lawn, Garden Area |
|
Size Frontage
|
55 Ft |
|
Size Irregular
|
5000.00 |
|
Size Total
|
5000 Sqft |
|
Size Total Text
|
5000 Sqft |
Rooms
| Level |
Type |
Length |
Width |
Dimensions |
|
Second Level |
Primary Bedroom |
11 ft ,5 in |
11 ft ,5 in |
11 ft ,5 in x 11 ft ,5 in |
|
Second Level |
Bedroom |
8 ft ,5 in |
10 ft |
8 ft ,5 in x 10 ft |
|
Second Level |
Bedroom |
8 ft ,2 in |
13 ft ,5 in |
8 ft ,2 in x 13 ft ,5 in |
|
Second Level |
4pc Bathroom |
|
|
Measurements not available |
|
Third Level |
3pc Bathroom |
|
|
Measurements not available |
|
Third Level |
Family Room |
|
10 ft ,8 in |
Measurements not available x 10 ft ,8 in |
|
Fourth Level |
Laundry Room |
18 ft ,3 in |
10 ft ,9 in |
18 ft ,3 in x 10 ft ,9 in |
|
Fourth Level |
Workshop |
10 ft ,8 in |
12 ft |
10 ft ,8 in x 12 ft |
|
Fourth Level |
Storage |
5 ft ,9 in |
7 ft ,2 in |
5 ft ,9 in x 7 ft ,2 in |
|
Main Level |
Kitchen/dining Room |
19 ft ,5 in |
9 ft ,4 in |
19 ft ,5 in x 9 ft ,4 in |
|
Main Level |
Living Room |
19 ft ,7 in |
13 ft ,5 in |
19 ft ,7 in x 13 ft ,5 in |
https://www.realtor.ca/real-estate/27799823/413-mowat-crescent-saskatoon-pacific-heights





























