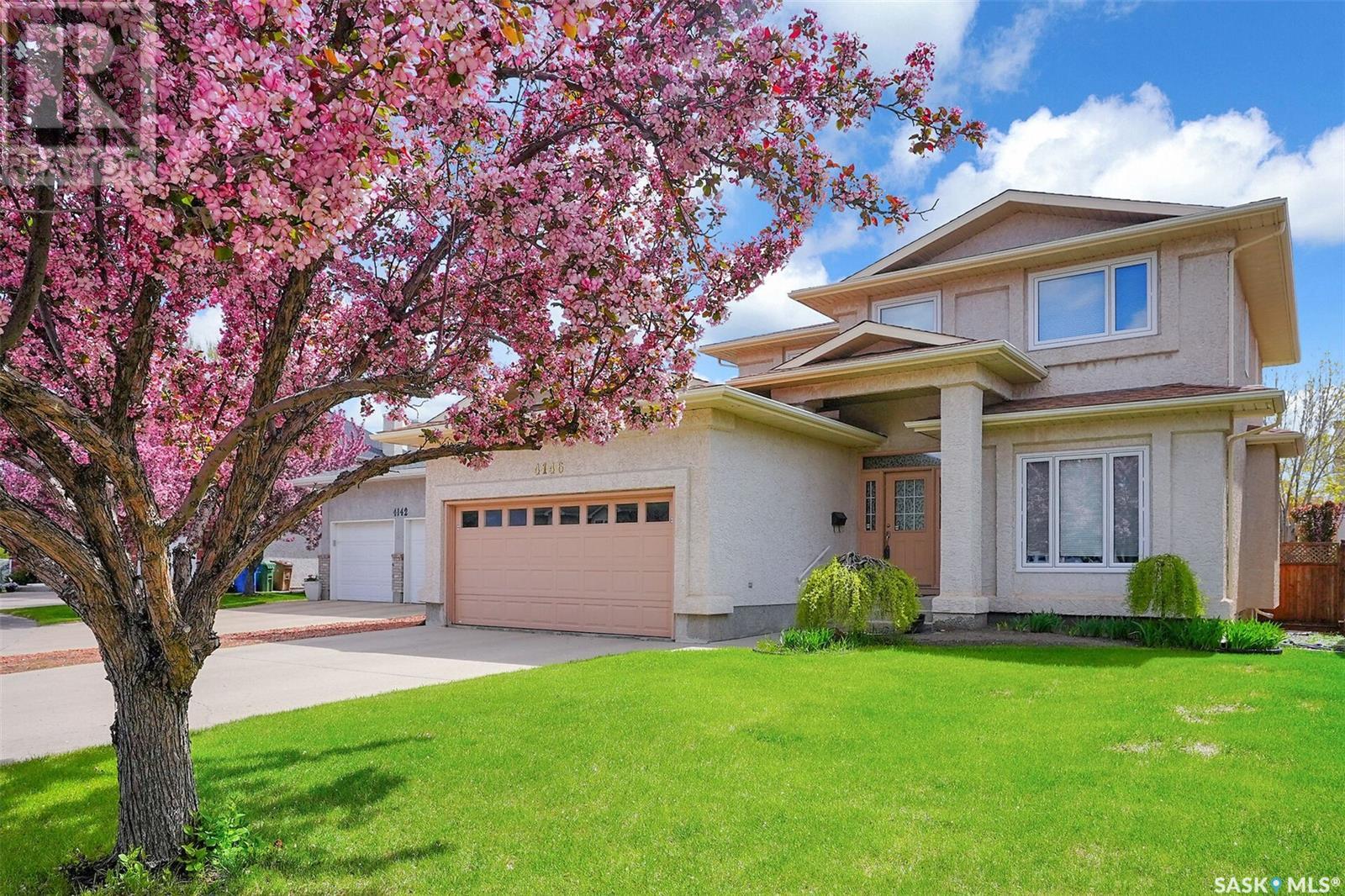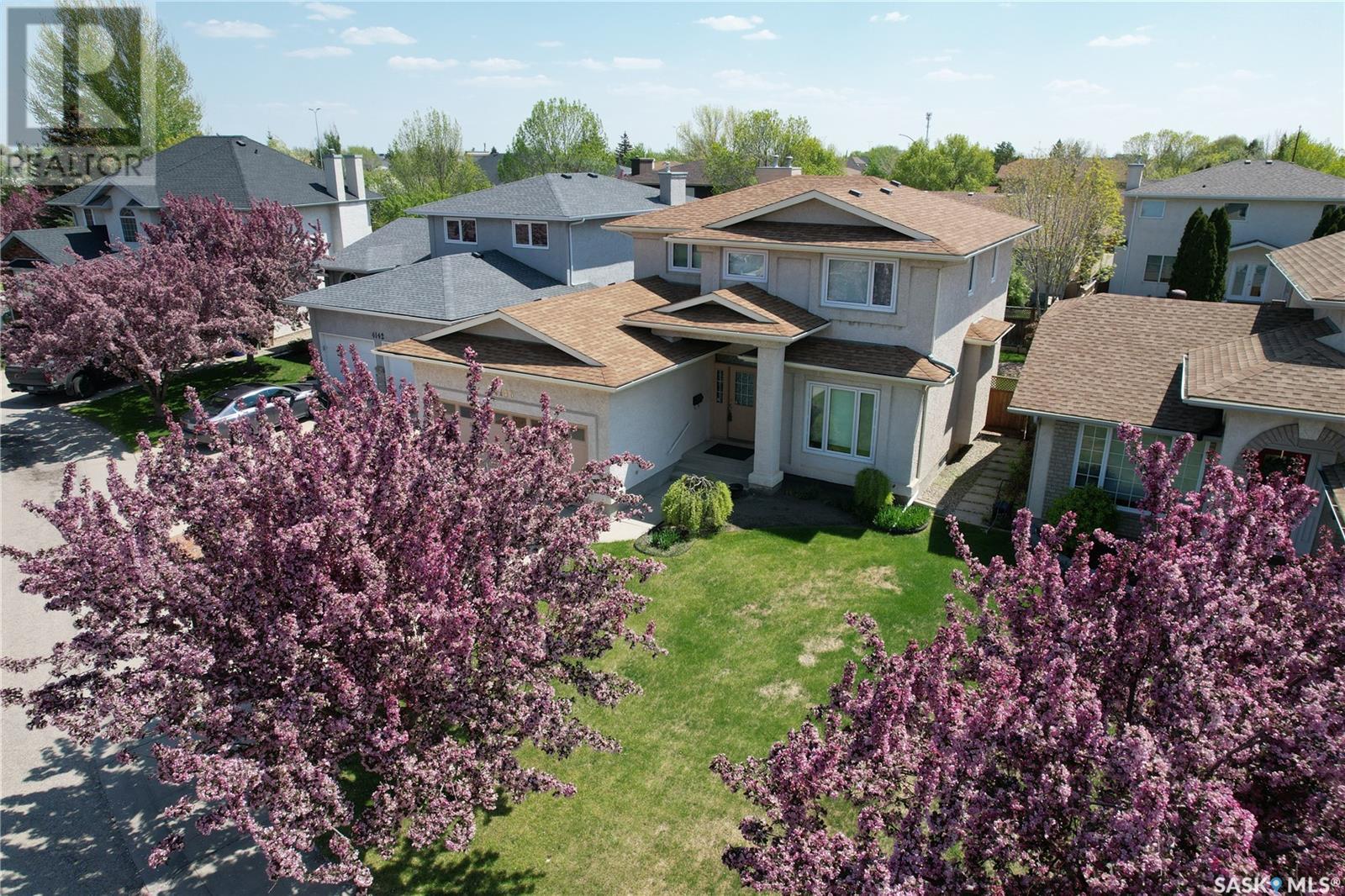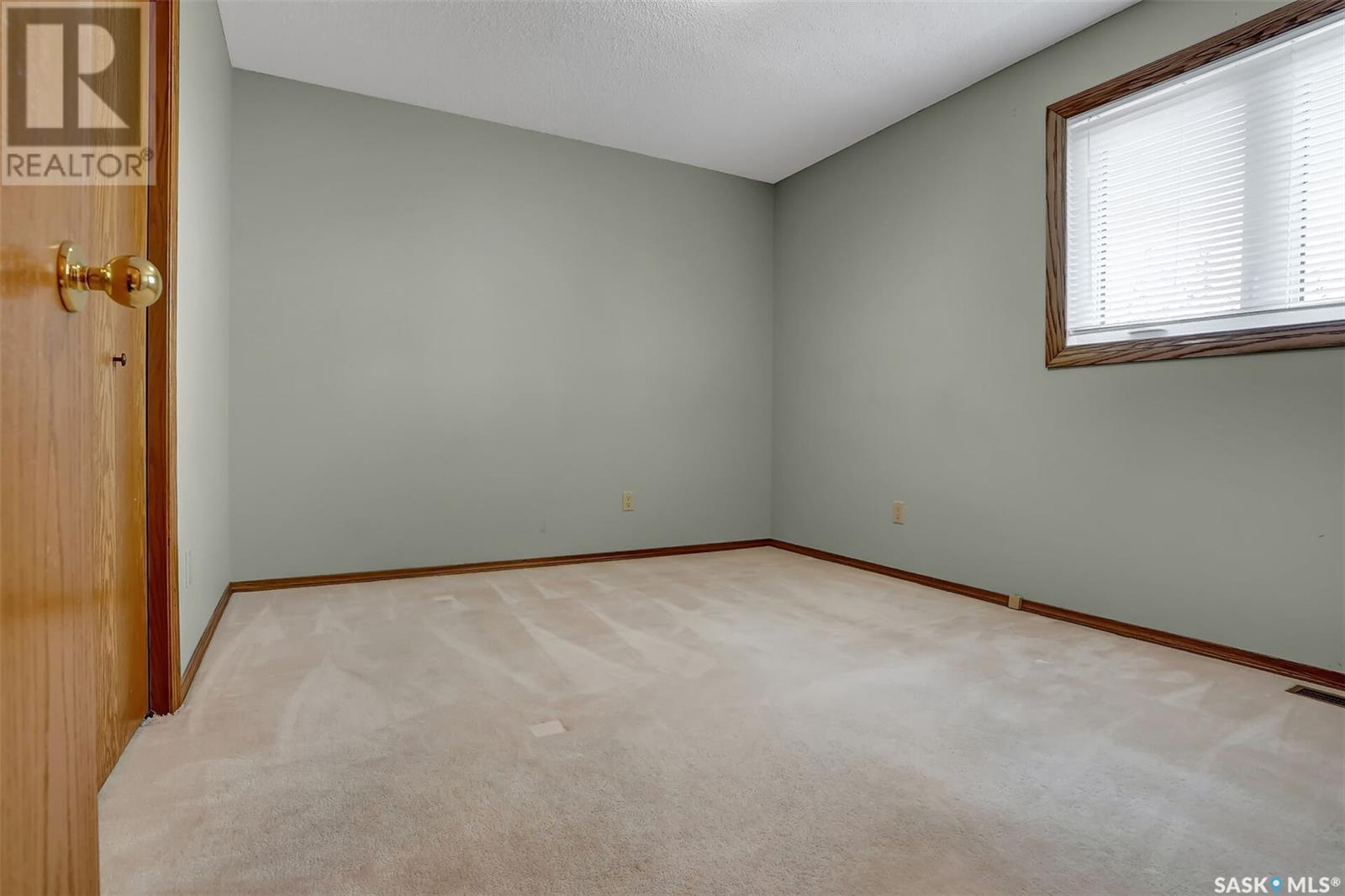4 Bedroom
4 Bathroom
1904 sqft
2 Level
Fireplace
Central Air Conditioning
Forced Air
Lawn, Garden Area
$599,000
Well kept two storey house located in a desirable neighborhood Wascana View! This over 1900sqft home features 4bedrooms and 4bathrooms with gorgeous landscaping front and back, All NEW PVC WINDOWS in 2022. As you enter the home you’ll see a spacious living room with larger bay windows give lots of natural light, formal dining room is open to the living room, a large eat-in kitchen offers tons of counter space, maple cabinets with tile back splash and a cute island, a good sized of family room with gas fireplace, off kitchen the garden door leads to the larger deck with beautiful trees and fence yard, 2pc bath and laundry room to finish the main floor. Upstairs there’re 4bedrooms and 2full baths, the master bedroom features a walk-in closet and a 3pc en-suite, 3 other good sized bedrooms plus another full bath to finish the second floor. The basement is developed a larger rec room that has a wet bar area, a 3pc bath and a huge storage area. The double attached garage is fully insulted and drywalled. Recently upgrades: all new PVC windows, new blinds, new LED lights, hood fan etc. There is room to add one bedroom in basement.... As per the Seller’s direction, all offers will be presented on 2025-05-29 at 3:00 PM (id:51699)
Property Details
|
MLS® Number
|
SK007053 |
|
Property Type
|
Single Family |
|
Neigbourhood
|
Wascana View |
|
Features
|
Treed, Irregular Lot Size, Double Width Or More Driveway |
|
Structure
|
Deck |
Building
|
Bathroom Total
|
4 |
|
Bedrooms Total
|
4 |
|
Appliances
|
Washer, Refrigerator, Dishwasher, Dryer, Alarm System, Window Coverings, Hood Fan, Stove |
|
Architectural Style
|
2 Level |
|
Basement Development
|
Partially Finished |
|
Basement Type
|
Full (partially Finished) |
|
Constructed Date
|
1992 |
|
Cooling Type
|
Central Air Conditioning |
|
Fire Protection
|
Alarm System |
|
Fireplace Fuel
|
Gas |
|
Fireplace Present
|
Yes |
|
Fireplace Type
|
Conventional |
|
Heating Fuel
|
Natural Gas |
|
Heating Type
|
Forced Air |
|
Stories Total
|
2 |
|
Size Interior
|
1904 Sqft |
|
Type
|
House |
Parking
|
Attached Garage
|
|
|
Parking Pad
|
|
|
Parking Space(s)
|
4 |
Land
|
Acreage
|
No |
|
Fence Type
|
Fence |
|
Landscape Features
|
Lawn, Garden Area |
|
Size Irregular
|
5443.00 |
|
Size Total
|
5443 Sqft |
|
Size Total Text
|
5443 Sqft |
Rooms
| Level |
Type |
Length |
Width |
Dimensions |
|
Second Level |
Primary Bedroom |
13 ft ,9 in |
11 ft |
13 ft ,9 in x 11 ft |
|
Second Level |
Bedroom |
10 ft |
9 ft ,8 in |
10 ft x 9 ft ,8 in |
|
Second Level |
Bedroom |
11 ft ,4 in |
10 ft |
11 ft ,4 in x 10 ft |
|
Second Level |
Bedroom |
11 ft ,4 in |
10 ft ,1 in |
11 ft ,4 in x 10 ft ,1 in |
|
Second Level |
3pc Ensuite Bath |
|
|
Measurements not available |
|
Second Level |
4pc Bathroom |
|
|
Measurements not available |
|
Basement |
Other |
22 ft |
10 ft ,1 in |
22 ft x 10 ft ,1 in |
|
Basement |
3pc Bathroom |
|
|
Measurements not available |
|
Basement |
Storage |
|
|
Measurements not available |
|
Main Level |
Foyer |
|
|
Measurements not available |
|
Main Level |
Living Room |
17 ft ,9 in |
14 ft |
17 ft ,9 in x 14 ft |
|
Main Level |
Dining Room |
10 ft |
10 ft |
10 ft x 10 ft |
|
Main Level |
Kitchen |
13 ft ,9 in |
9 ft |
13 ft ,9 in x 9 ft |
|
Main Level |
Family Room |
14 ft ,1 in |
11 ft ,5 in |
14 ft ,1 in x 11 ft ,5 in |
|
Main Level |
Laundry Room |
|
|
Measurements not available |
|
Main Level |
2pc Bathroom |
|
|
Measurements not available |
https://www.realtor.ca/real-estate/28365330/4146-wascana-ridge-place-regina-wascana-view

















































