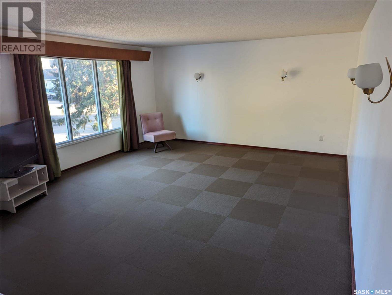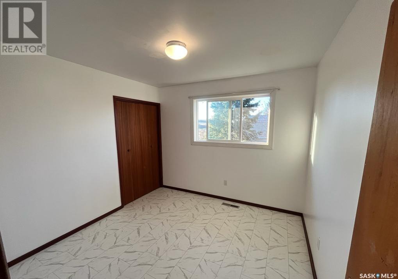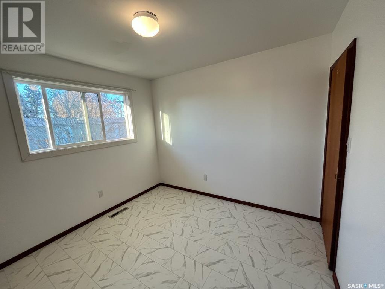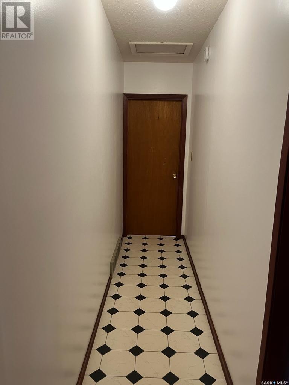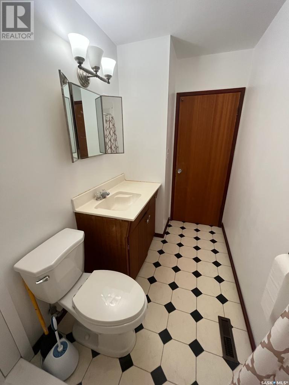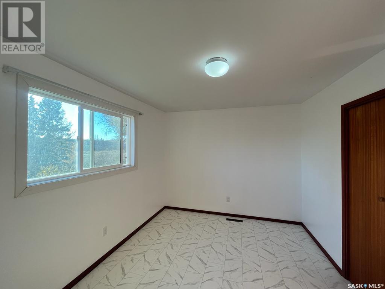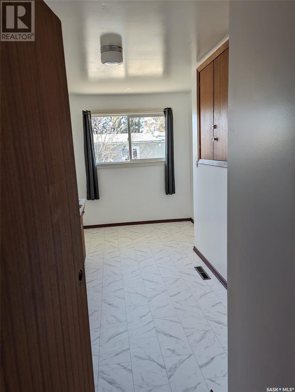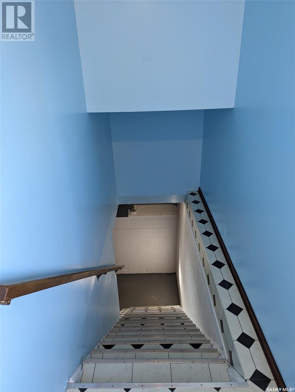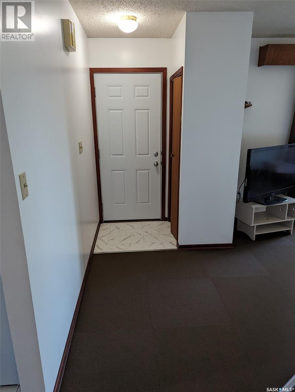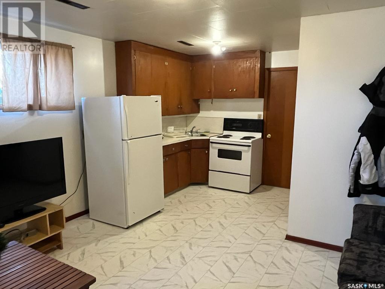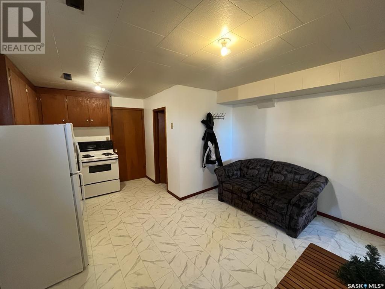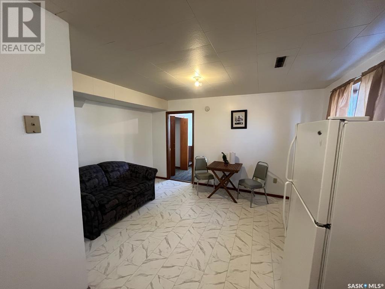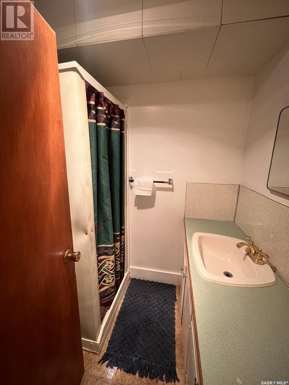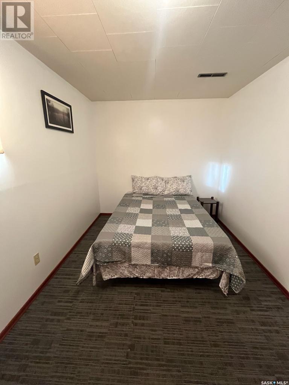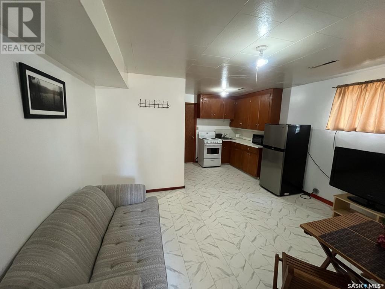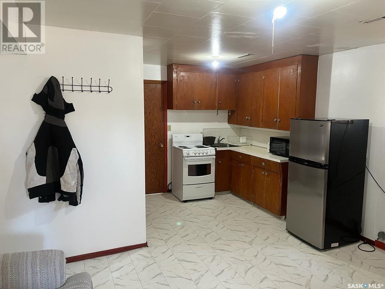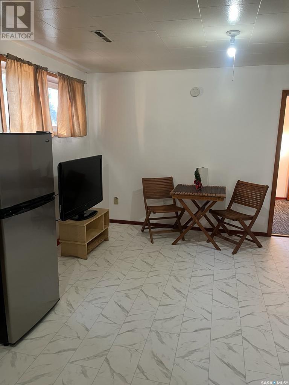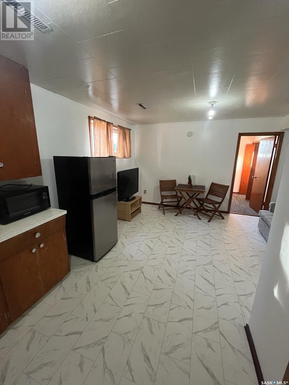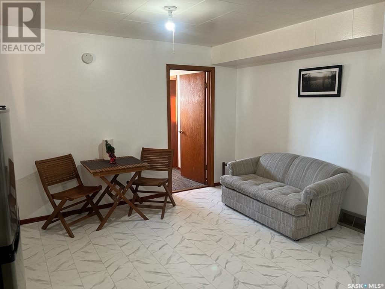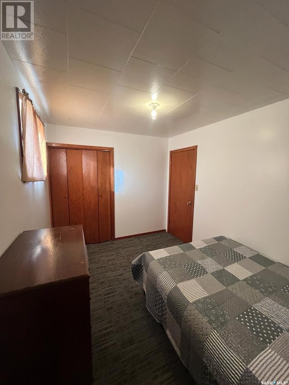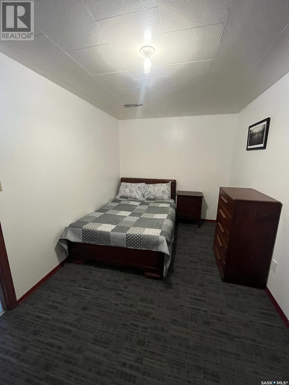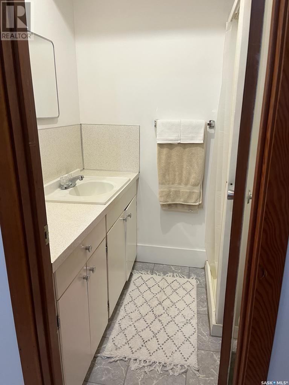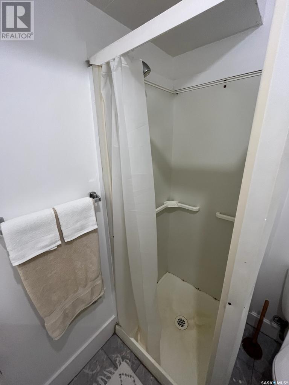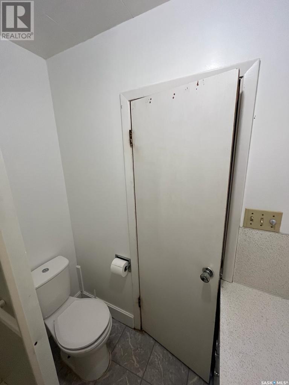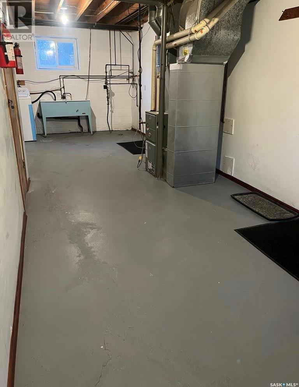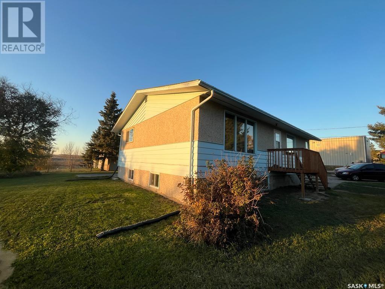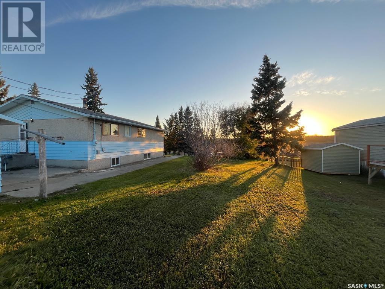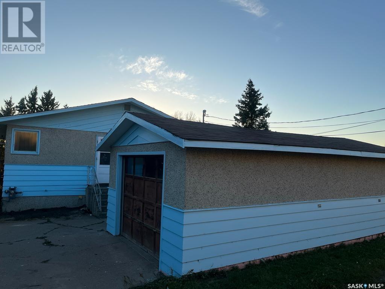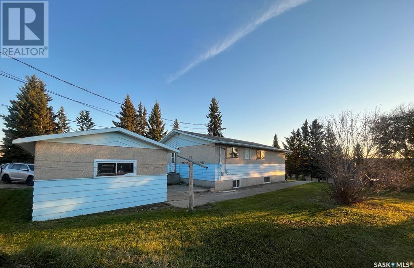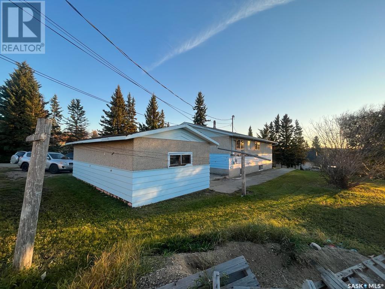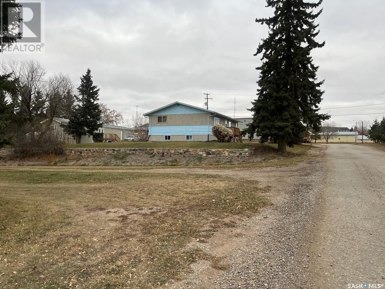4 Bedroom
3 Bathroom
1200 sqft
Raised Bungalow
Forced Air
Lawn
$239,000
Raised bungalow in the town of Turtleford, SK. This home has two bedrooms, a full bath, a kitchen/dining area, a living room, and a large utility room on the main. The lower level has two one-bedroom suites with each having a kitchen/dining/ living area, and a ¾ bath. There is shared laundry on the lower level. There is a large backyard and a single unheated garage on the side yard. Updates: 2018 basement double pane windows, 2020 new front deck, 2021 main floor double pane windows, 2022 high-efficiency washer, 2023/24 exterior painted, new fridge and stove in basement units, new fridge on main, new flooring in living room and bedrooms on main and lower-level suites. This property is an excellent opportunity for an investment or for the owner to live on the main level and generate income from the two lower-level suites. (id:51699)
Property Details
|
MLS® Number
|
SK013802 |
|
Property Type
|
Single Family |
|
Features
|
Treed, Irregular Lot Size |
Building
|
Bathroom Total
|
3 |
|
Bedrooms Total
|
4 |
|
Appliances
|
Washer, Refrigerator, Dryer, Window Coverings, Garage Door Opener Remote(s), Stove |
|
Architectural Style
|
Raised Bungalow |
|
Basement Development
|
Finished |
|
Basement Type
|
Full (finished) |
|
Constructed Date
|
1968 |
|
Heating Fuel
|
Natural Gas |
|
Heating Type
|
Forced Air |
|
Stories Total
|
1 |
|
Size Interior
|
1200 Sqft |
|
Type
|
House |
Parking
|
Detached Garage
|
|
|
Gravel
|
|
|
Parking Space(s)
|
3 |
Land
|
Acreage
|
No |
|
Landscape Features
|
Lawn |
|
Size Frontage
|
100 Ft |
|
Size Irregular
|
12500.00 |
|
Size Total
|
12500 Sqft |
|
Size Total Text
|
12500 Sqft |
Rooms
| Level |
Type |
Length |
Width |
Dimensions |
|
Basement |
Kitchen/dining Room |
17 ft |
7 ft |
17 ft x 7 ft |
|
Basement |
Living Room |
12 ft |
7 ft |
12 ft x 7 ft |
|
Basement |
Bedroom |
14 ft |
8 ft ,7 in |
14 ft x 8 ft ,7 in |
|
Basement |
3pc Bathroom |
6 ft ,1 in |
7 ft |
6 ft ,1 in x 7 ft |
|
Basement |
Kitchen/dining Room |
17 ft |
7 ft |
17 ft x 7 ft |
|
Basement |
Living Room |
12 ft |
7 ft |
12 ft x 7 ft |
|
Basement |
Bedroom |
14 ft |
8 ft ,7 in |
14 ft x 8 ft ,7 in |
|
Basement |
3pc Bathroom |
6 ft ,7 in |
7 ft |
6 ft ,7 in x 7 ft |
|
Main Level |
Kitchen/dining Room |
18 ft ,5 in |
13 ft ,6 in |
18 ft ,5 in x 13 ft ,6 in |
|
Main Level |
4pc Bathroom |
10 ft |
4 ft ,11 in |
10 ft x 4 ft ,11 in |
|
Main Level |
Living Room |
15 ft ,5 in |
21 ft |
15 ft ,5 in x 21 ft |
|
Main Level |
Bedroom |
10 ft |
10 ft |
10 ft x 10 ft |
|
Main Level |
Bedroom |
13 ft ,5 in |
10 ft |
13 ft ,5 in x 10 ft |
|
Main Level |
Other |
15 ft ,5 in |
16 ft ,5 in |
15 ft ,5 in x 16 ft ,5 in |
https://www.realtor.ca/real-estate/28655453/415-1st-avenue-turtleford






