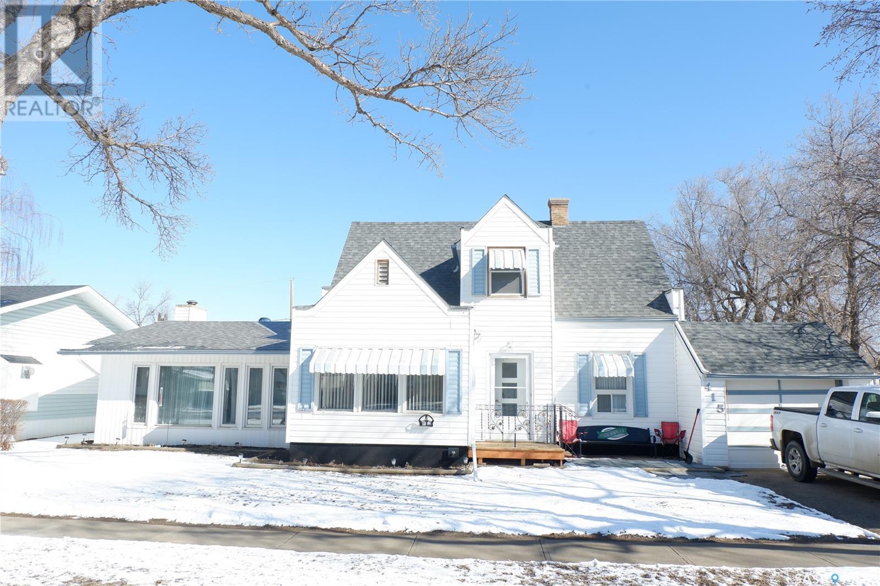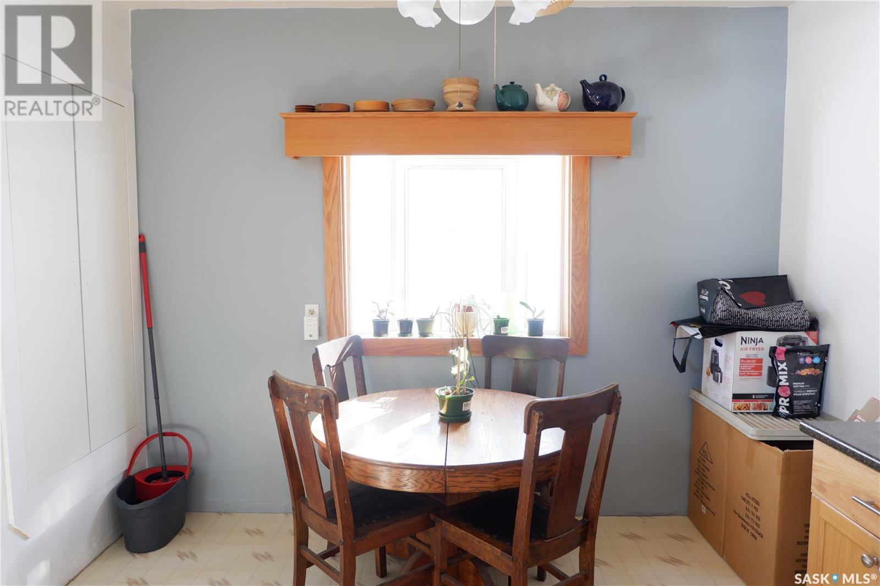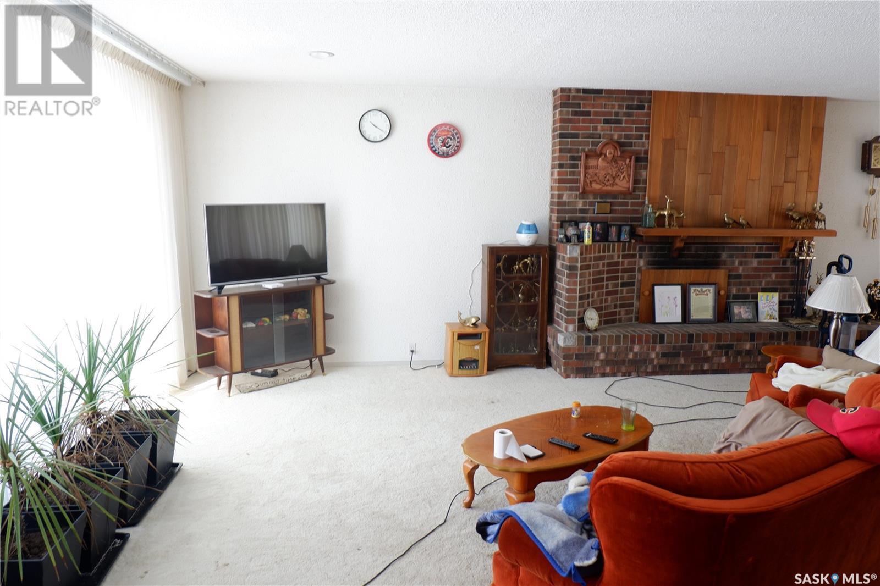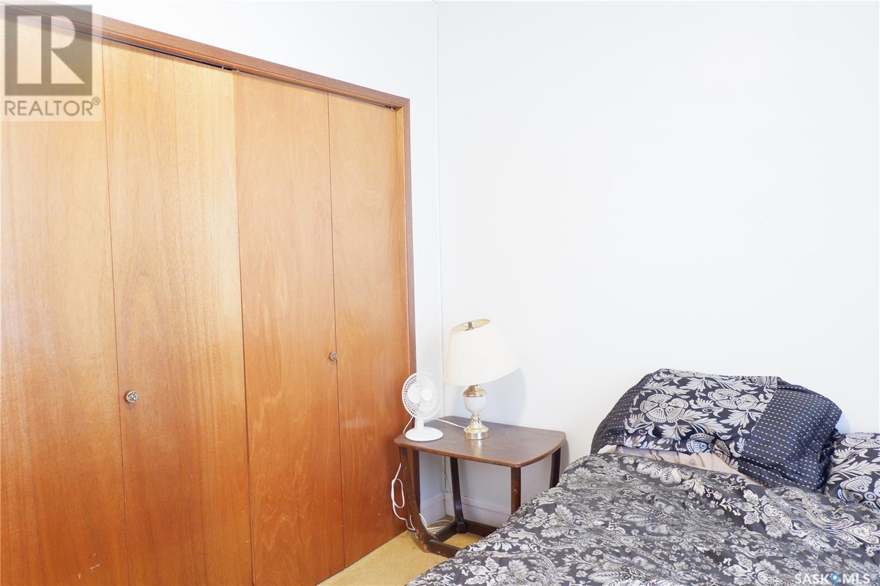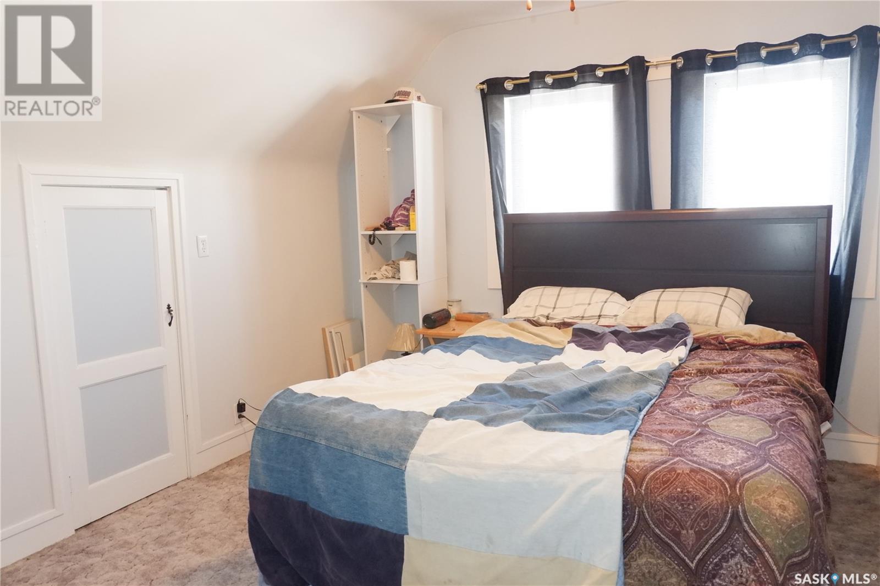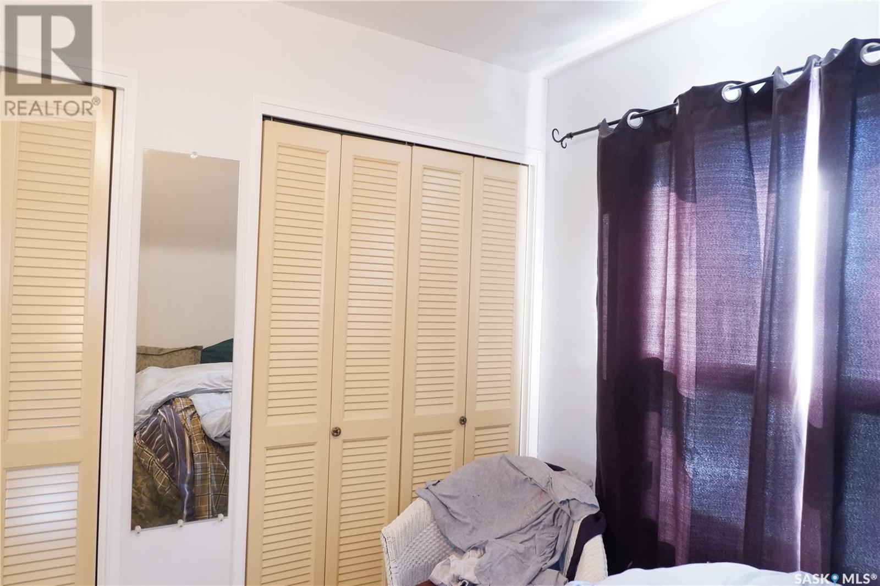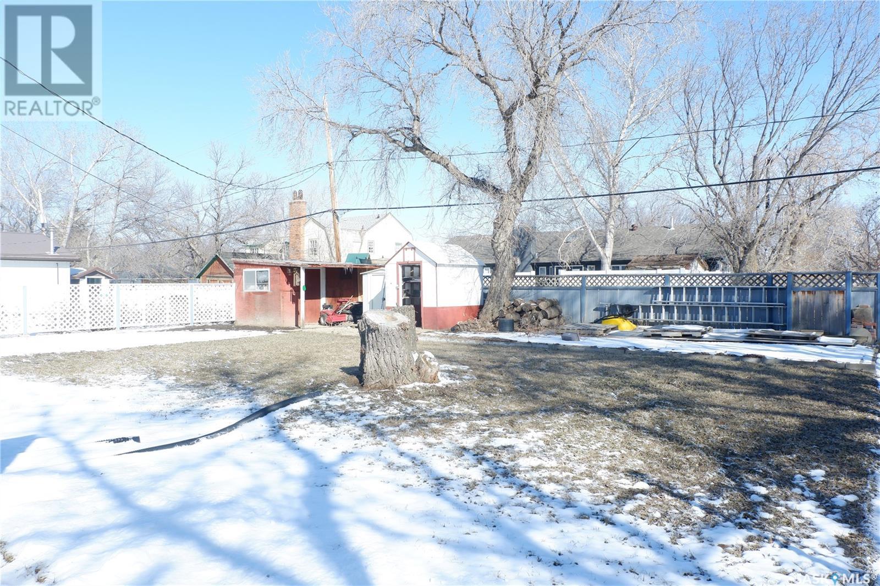3 Bedroom
2 Bathroom
1357 sqft
Fireplace
Forced Air
Lawn, Garden Area
$179,900
Located in the Town of Assiniboia in a great location close to the hospital. Check out this amazing character home on a large lot!! The large addition has a Wood Burning fireplace and large windows for lots of natural light!. There is a convenience of a den in the front of the home. Perfect for doing paperwork and enjoying the sunshine!! The kitchen has been reconfigured with a large eating area. There is also a dining room for large gatherings. You will find one bedroom and a 2-piece bath on the main floor as well. Upstairs is two more bedrooms, a great den area and a 4-piece bath. The basement has laundry and utility and unfinished areas. You can finish them or use the space as great storage. The back yard is massive featuring a covered deck area, great for a barbecue and a large garden plot. Two sheds are great storage places. The single attached garage is insulated. If you love a charactor home with modern upgrades, you will be impressed with this property. Come have a look today! (id:51699)
Property Details
|
MLS® Number
|
SK963127 |
|
Property Type
|
Single Family |
|
Features
|
Rectangular, Sump Pump |
|
Structure
|
Deck |
Building
|
Bathroom Total
|
2 |
|
Bedrooms Total
|
3 |
|
Appliances
|
Washer, Refrigerator, Dishwasher, Dryer, Window Coverings, Storage Shed, Stove |
|
Basement Development
|
Partially Finished |
|
Basement Type
|
Partial (partially Finished) |
|
Constructed Date
|
1943 |
|
Fireplace Fuel
|
Wood |
|
Fireplace Present
|
Yes |
|
Fireplace Type
|
Conventional |
|
Heating Fuel
|
Natural Gas |
|
Heating Type
|
Forced Air |
|
Stories Total
|
2 |
|
Size Interior
|
1357 Sqft |
|
Type
|
House |
Parking
|
Attached Garage
|
|
|
Parking Space(s)
|
2 |
Land
|
Acreage
|
No |
|
Fence Type
|
Partially Fenced |
|
Landscape Features
|
Lawn, Garden Area |
|
Size Frontage
|
80 Ft |
|
Size Irregular
|
9208.00 |
|
Size Total
|
9208 Sqft |
|
Size Total Text
|
9208 Sqft |
Rooms
| Level |
Type |
Length |
Width |
Dimensions |
|
Second Level |
Bedroom |
|
|
10'7" x 9'5" |
|
Second Level |
Primary Bedroom |
|
|
11'8" x 13'8" |
|
Second Level |
4pc Bathroom |
|
|
Measurements not available |
|
Basement |
Family Room |
|
|
Measurements not available |
|
Basement |
Laundry Room |
|
|
Measurements not available |
|
Basement |
Storage |
|
|
Measurements not available |
|
Basement |
Storage |
|
|
Measurements not available |
|
Main Level |
Kitchen |
|
|
17'5" x 12' |
|
Main Level |
Dining Room |
|
|
19'7" x 11'9" |
|
Main Level |
Living Room |
|
|
26' x 19'6" |
|
Main Level |
Den |
|
|
11'5" x 7'9" |
|
Main Level |
2pc Bathroom |
7 ft |
|
7 ft x Measurements not available |
|
Main Level |
Bedroom |
|
|
11' x 8'10" |
https://www.realtor.ca/real-estate/26676753/415-5th-avenue-e-assiniboia

