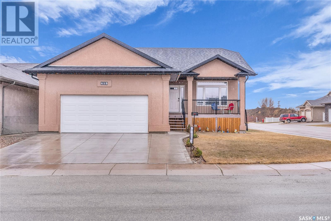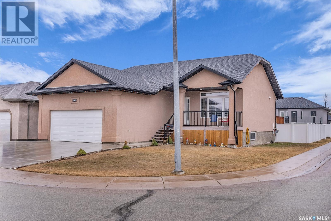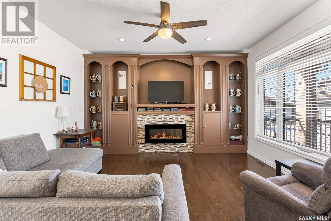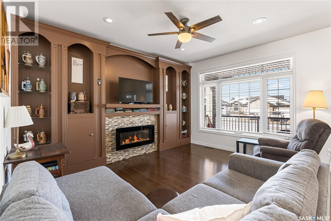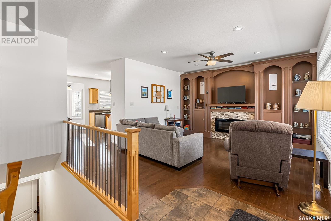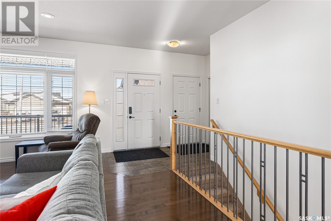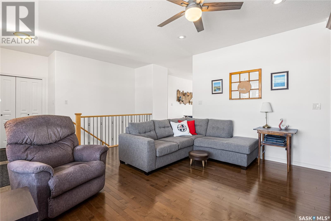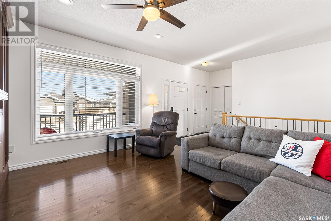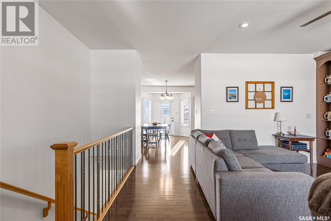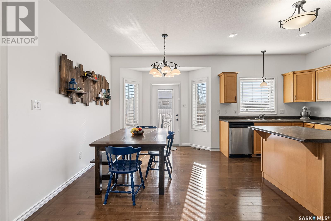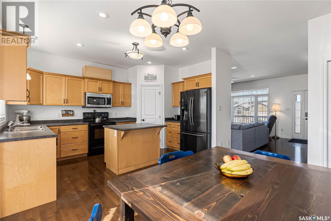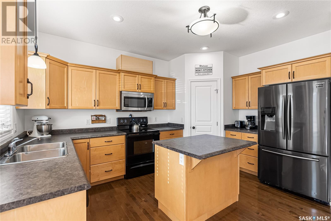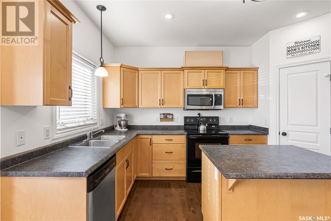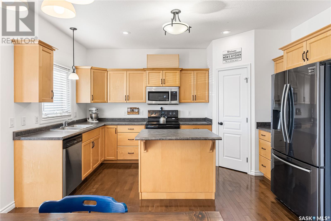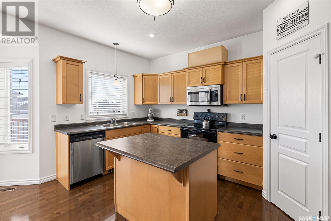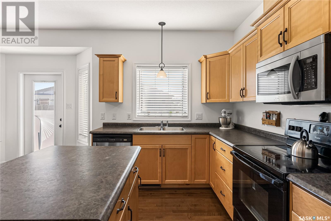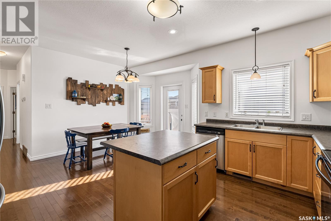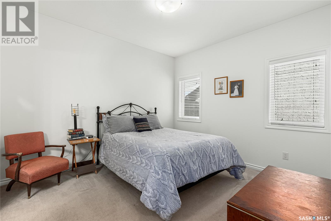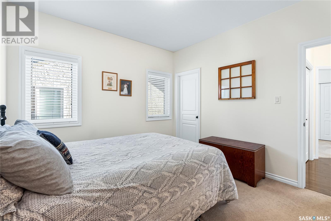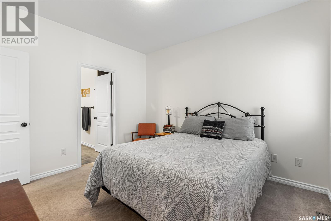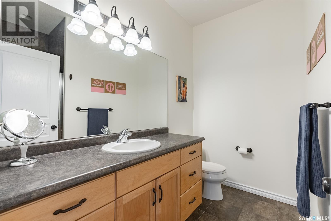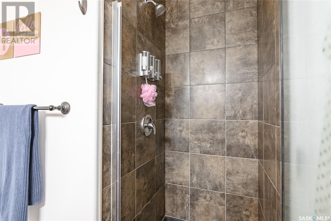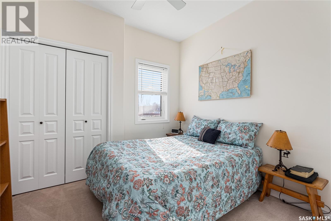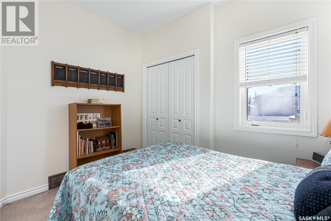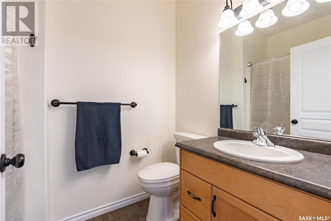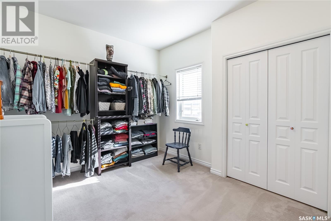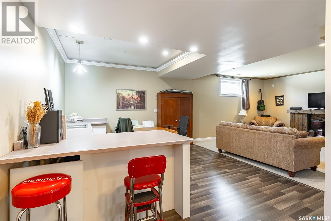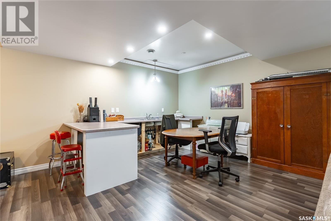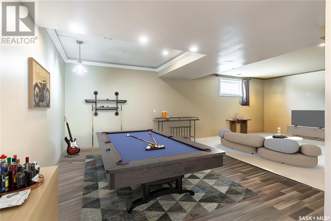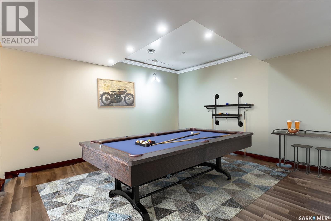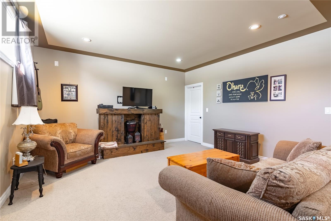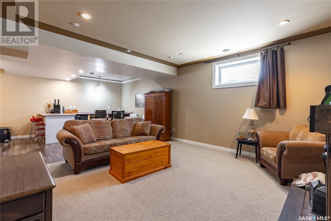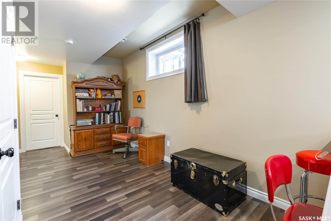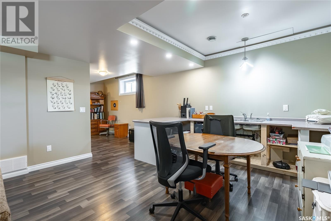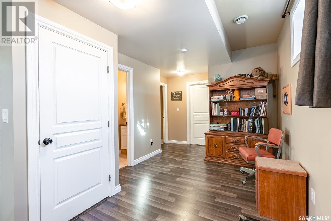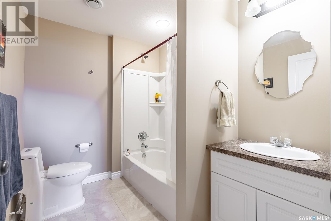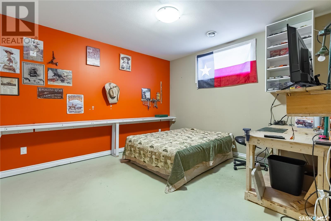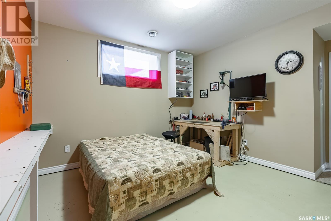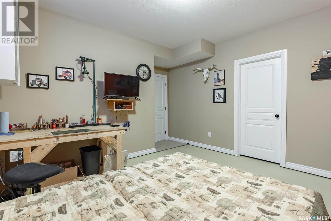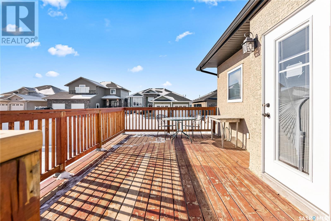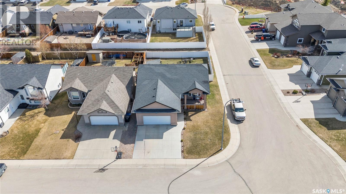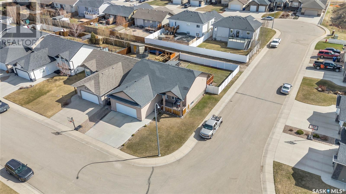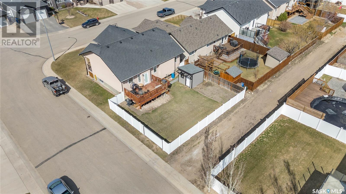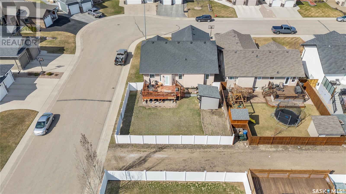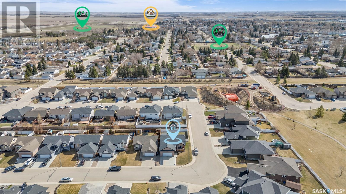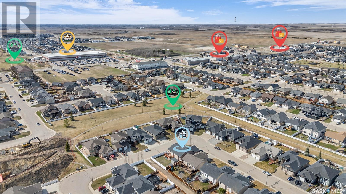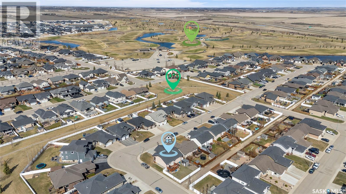4 Bedroom
3 Bathroom
1257 sqft
Bungalow
Fireplace
Air Exchanger
Forced Air
Lawn, Garden Area
$449,900
Must see bungalow with double attached garage located on a corner lot with RV parking. Great curb appeal with front deck to enjoy your morning coffee. Walk in to your home and you will notice the nice spacious living room with feature wall with shelfs and storage, moving into kitchen you have lots of counter space and corner pantry and appliances are included, nice dining area with room for the family. 3 bedrooms on main including a spacious primary bedroom including a 3pc ensuite. Moving to the fully finished basement you have nice family room, with wet bar / crafting station, a nice sized bedroom with walk in closet, another 4 pc bath. The yard is fully landscaped with nice sized deck fully fenced yard garden shed. Phone your Favourite Realtor® to view this beautiful Home (id:51699)
Property Details
|
MLS® Number
|
SK967948 |
|
Property Type
|
Single Family |
|
Structure
|
Deck |
Building
|
Bathroom Total
|
3 |
|
Bedrooms Total
|
4 |
|
Appliances
|
Washer, Refrigerator, Dishwasher, Dryer, Microwave, Window Coverings, Garage Door Opener Remote(s), Storage Shed, Stove |
|
Architectural Style
|
Bungalow |
|
Basement Development
|
Finished |
|
Basement Type
|
Full (finished) |
|
Constructed Date
|
2011 |
|
Cooling Type
|
Air Exchanger |
|
Fireplace Fuel
|
Electric |
|
Fireplace Present
|
Yes |
|
Fireplace Type
|
Conventional |
|
Heating Fuel
|
Natural Gas |
|
Heating Type
|
Forced Air |
|
Stories Total
|
1 |
|
Size Interior
|
1257 Sqft |
|
Type
|
House |
Parking
|
Attached Garage
|
|
|
R V
|
|
|
Heated Garage
|
|
|
Parking Space(s)
|
4 |
Land
|
Acreage
|
No |
|
Fence Type
|
Fence |
|
Landscape Features
|
Lawn, Garden Area |
|
Size Frontage
|
54 Ft |
|
Size Irregular
|
54x114 |
|
Size Total Text
|
54x114 |
Rooms
| Level |
Type |
Length |
Width |
Dimensions |
|
Basement |
Games Room |
|
|
15'1'' x 14'10'' |
|
Basement |
Bedroom |
|
|
12'11'' x 14'10'' |
|
Basement |
Living Room |
|
|
29'9'' x 12'10'' |
|
Basement |
4pc Bathroom |
|
|
Measurements not available |
|
Basement |
Laundry Room |
|
|
Measurements not available |
|
Main Level |
Living Room |
|
|
15'9'' x 14'7'' |
|
Main Level |
Dining Room |
|
|
8'4'' x 16'6'' |
|
Main Level |
Kitchen |
|
|
10'2'' x 14'5'' |
|
Main Level |
4pc Bathroom |
|
|
Measurements not available |
|
Main Level |
Primary Bedroom |
|
11 ft |
Measurements not available x 11 ft |
|
Main Level |
3pc Ensuite Bath |
|
|
Measurements not available |
|
Main Level |
Bedroom |
|
|
11' x 9'11'' |
|
Main Level |
Bedroom |
|
|
10'1'' x 9'1'' |
https://www.realtor.ca/real-estate/26838712/415-faldo-crescent-warman

