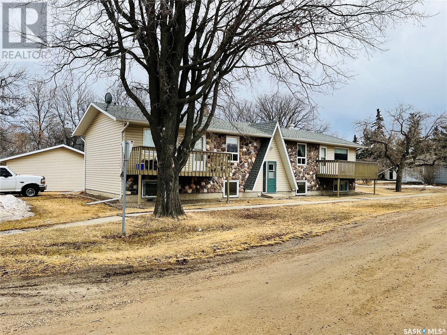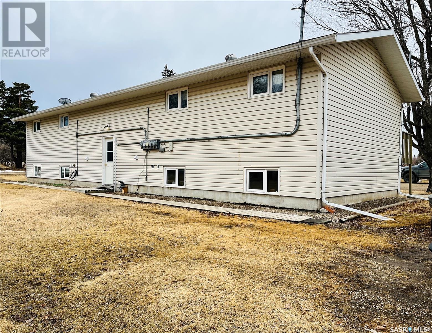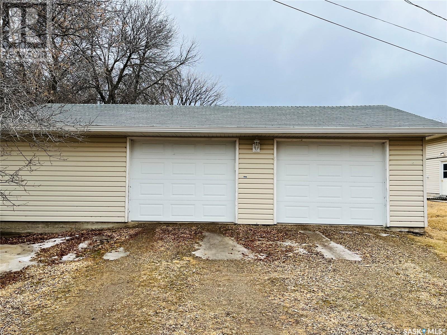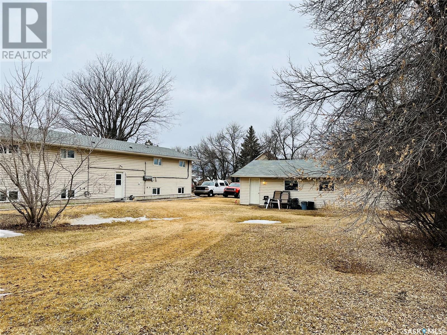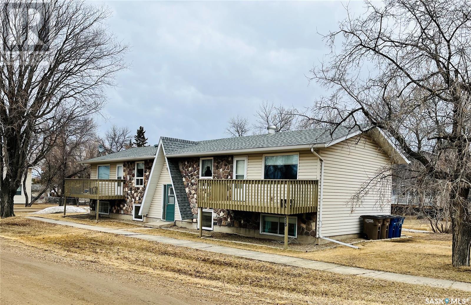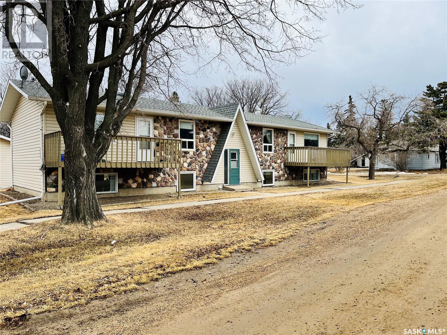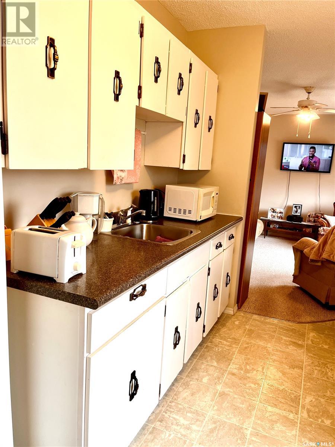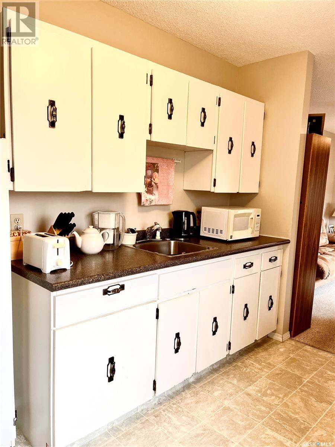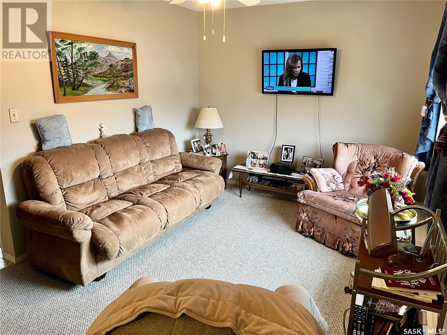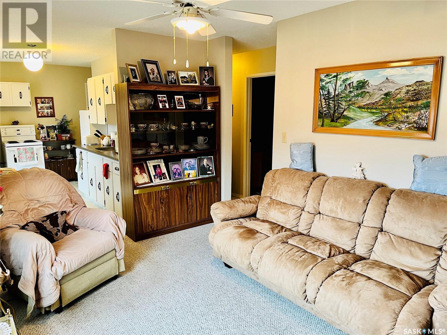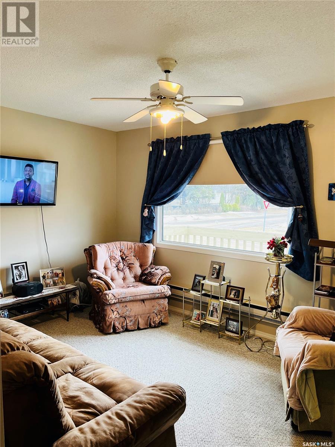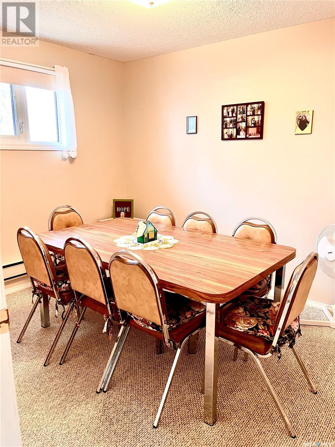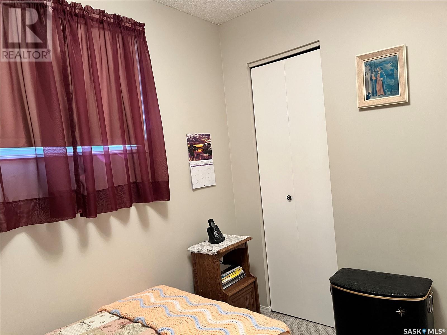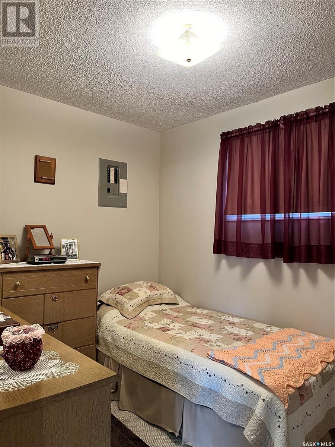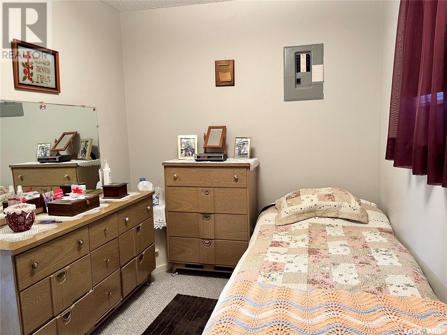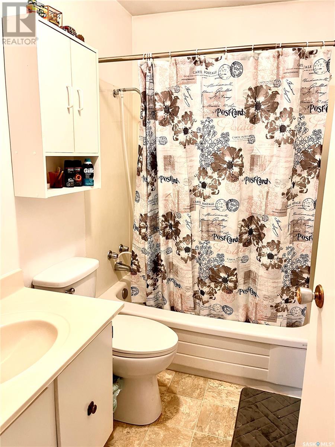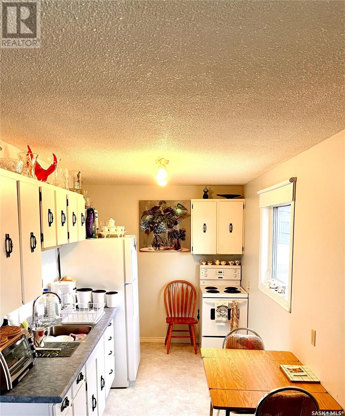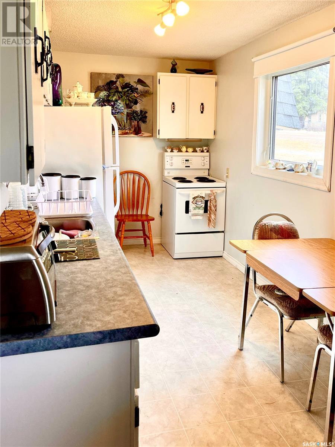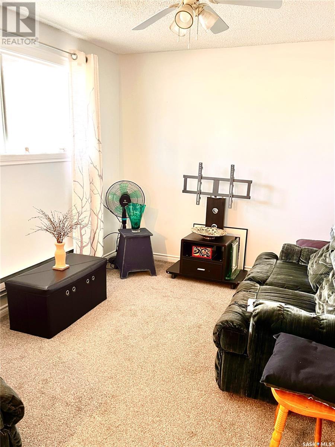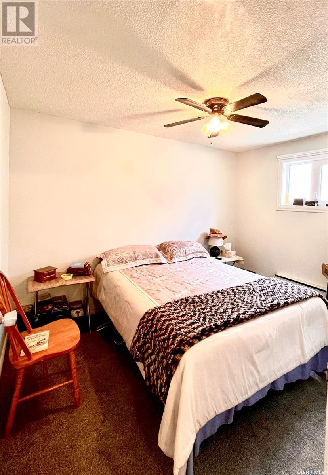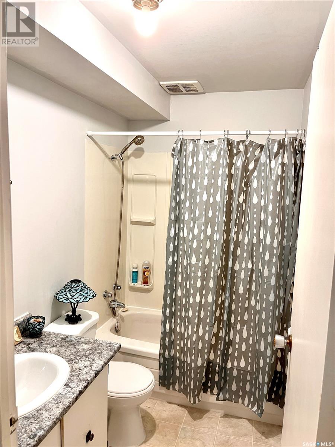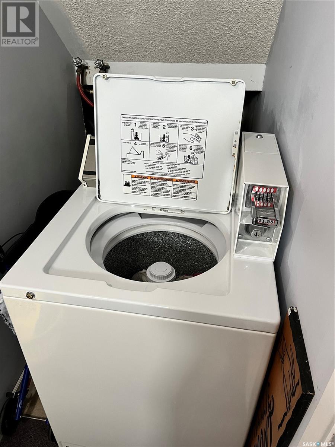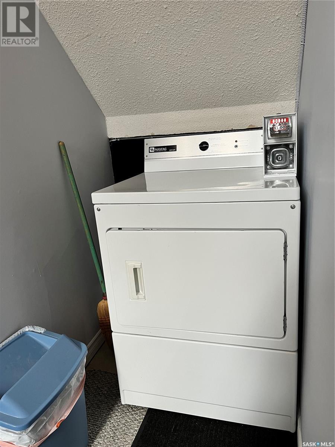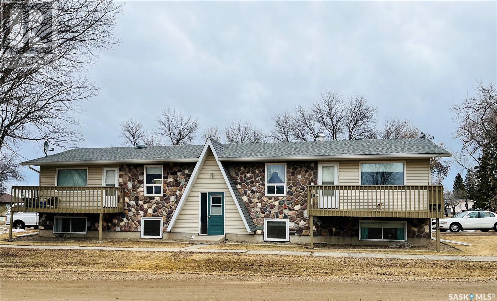415 Jamieson Avenue Birch Hills, Saskatchewan S0J 0G0
$290,000
Charming 4-Plex in Birch Hills, SK. built in 1977 has excellent location between Melfort and Prince Albert. This .22-acre parcel is in a quiet area across from a small park granting west exposure to allow for great natural light in all the well cared for units. There is ample off-street parking for tenants & visitors with enough yard space for another future detached garage perhaps! Presently the offering has a 24x36 detached garage supplying 2 car bays with additional storage. The garage brings in $250/month in extra revenue. The two-level multi-family opportunity consists of 4 units of 540 sq ft each creating a solid living layout that accommodates 2 bedrooms along with a 4-piece bath. Low maintenance & polite tenants currently reside creating a rental income of $750/month/unit, plus each tenant is responsible for heating costs per unit. There is a shared coined washer/dryer on site that averages $50/month. Come and expand your real estate portfolio in Birch Hills! (id:51699)
Property Details
| MLS® Number | SK965259 |
| Property Type | Single Family |
| Features | Treed, Corner Site, Irregular Lot Size, Balcony |
Building
| Bathroom Total | 4 |
| Bedrooms Total | 8 |
| Appliances | Washer, Refrigerator, Dryer, Garage Door Opener Remote(s), Stove |
| Architectural Style | Bi-level |
| Basement Development | Finished |
| Basement Type | Full (finished) |
| Constructed Date | 1977 |
| Heating Fuel | Electric |
| Size Interior | 1364 Sqft |
| Type | Fourplex |
Parking
| Detached Garage | |
| Gravel | |
| Parking Space(s) | 6 |
Land
| Acreage | No |
| Landscape Features | Lawn |
| Size Irregular | 0.22 |
| Size Total | 0.22 Ac |
| Size Total Text | 0.22 Ac |
Rooms
| Level | Type | Length | Width | Dimensions |
|---|---|---|---|---|
| Basement | Kitchen/dining Room | 12 ft ,4 in | 12 ft ,4 in x Measurements not available | |
| Basement | Living Room | 14 ft ,5 in | 14 ft ,5 in x Measurements not available | |
| Basement | Bedroom | Measurements not available | ||
| Basement | 4pc Bathroom | Measurements not available | ||
| Basement | Primary Bedroom | Measurements not available | ||
| Basement | Kitchen/dining Room | 12 ft ,4 in | 12 ft ,4 in x Measurements not available | |
| Basement | Living Room | 14 ft ,5 in | 14 ft ,5 in x Measurements not available | |
| Basement | Bedroom | Measurements not available | ||
| Basement | 4pc Bathroom | Measurements not available | ||
| Basement | Primary Bedroom | Measurements not available | ||
| Main Level | Kitchen/dining Room | 14 ft ,4 in | 14 ft ,4 in x Measurements not available | |
| Main Level | Living Room | 14 ft ,5 in | 14 ft ,5 in x Measurements not available | |
| Main Level | Bedroom | Measurements not available | ||
| Main Level | 4pc Bathroom | Measurements not available | ||
| Main Level | Primary Bedroom | Measurements not available | ||
| Main Level | Kitchen/dining Room | 12 ft ,4 in | 12 ft ,4 in x Measurements not available | |
| Main Level | Living Room | 14 ft ,5 in | 14 ft ,5 in x Measurements not available | |
| Main Level | Bedroom | Measurements not available | ||
| Main Level | 4pc Bathroom | Measurements not available | ||
| Main Level | Primary Bedroom | Measurements not available |
https://www.realtor.ca/real-estate/26747948/415-jamieson-avenue-birch-hills
Interested?
Contact us for more information

