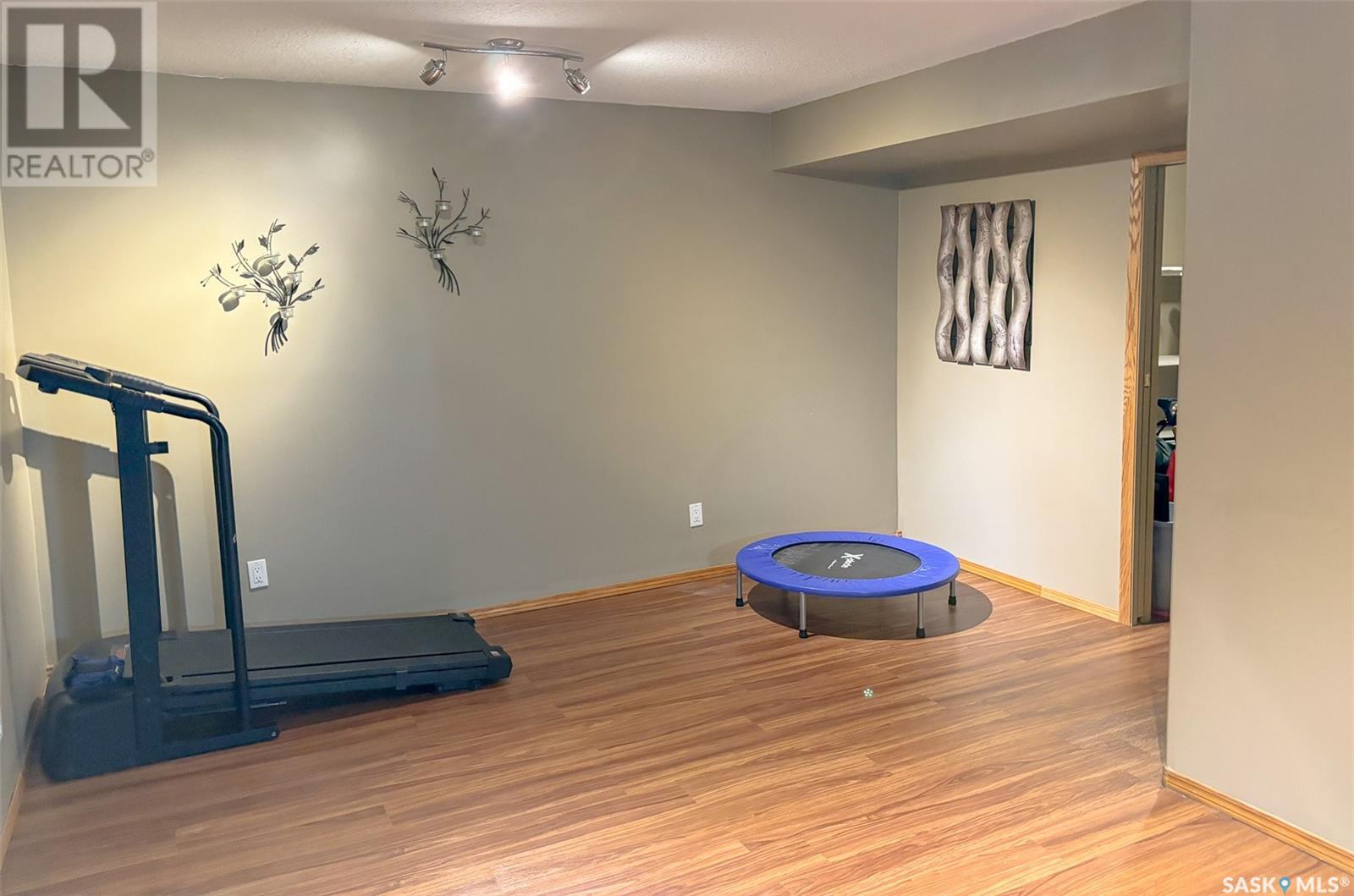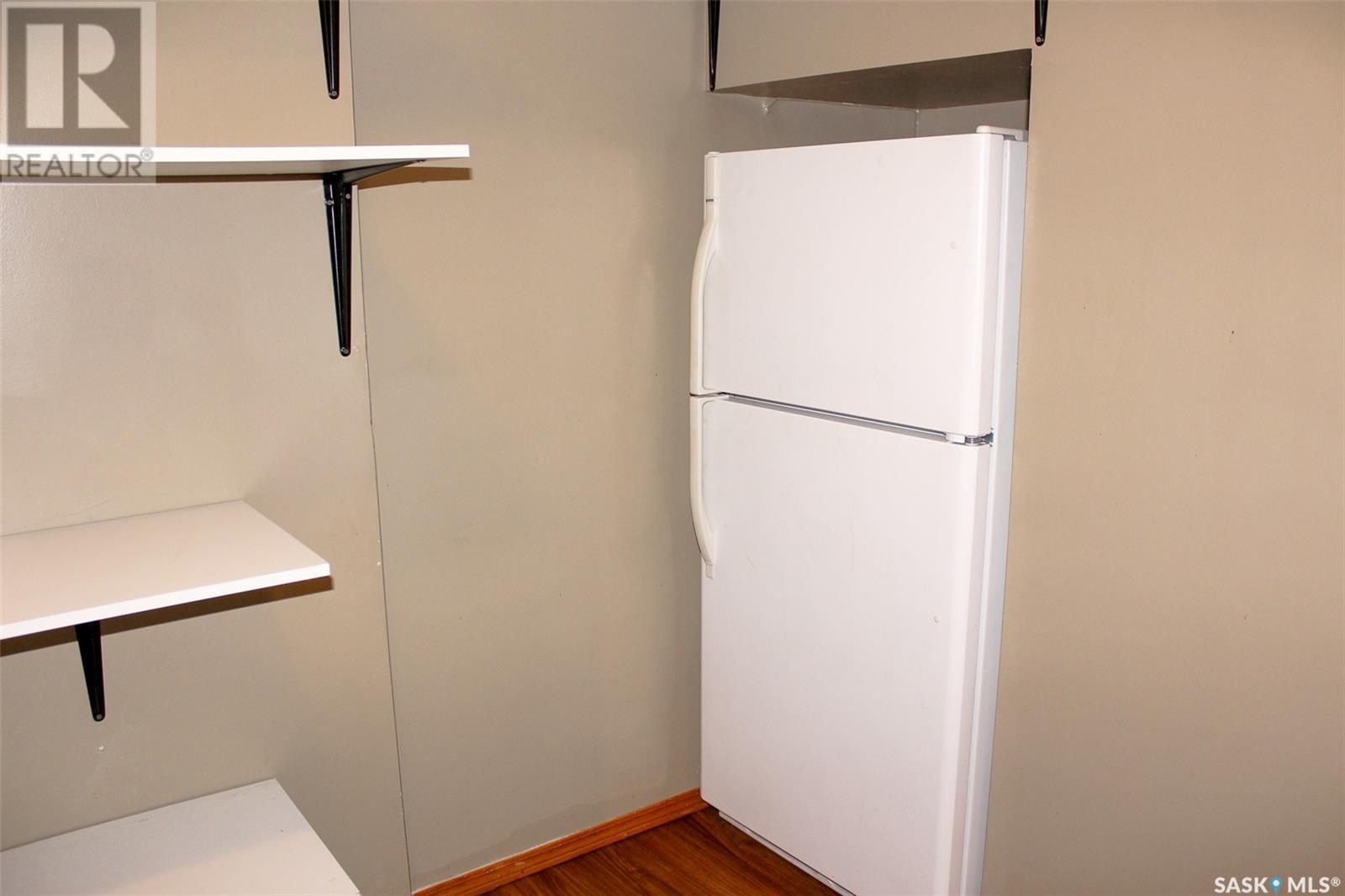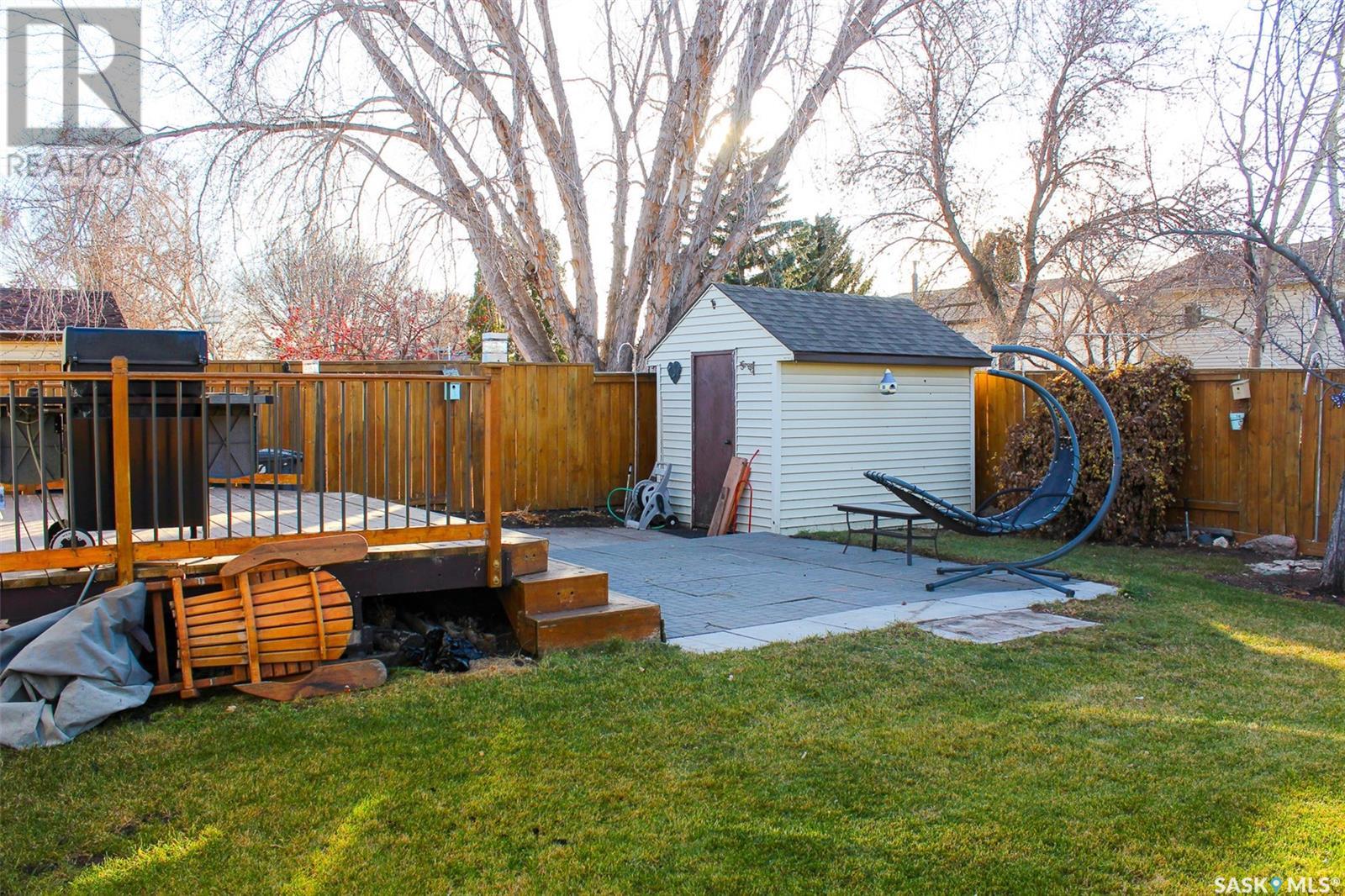415 Sherry Crescent Saskatoon, Saskatchewan S7M 5R9
$409,900
Charming 4-Level Split in Parkridge, Saskatoon! As you enter the foyer you are greeted with large living room which receives an abundance of morning sun through the large bay window. The remodelled kitchen has granite counter tops and stainless steel appliances. Attached to the kitchen is the dining room with patio doors that lead onto the large deck, perfect for entertaining on those long summer nights. Heading down to the 3rd level you will find a huge family room with a 2 piece bathroom and 2 storage rooms, imaging spending time with family and extended family over the Christmas season. The 4th level has space for an office and home gym. You will also find an extra storage room and a laundry/mechanical room on the 4th level. The top floor has 3 bedrooms and 2 bathrooms. The main bedroom is large and has a rare 3 piece ensuite bathroom. A 7 seven minute walk to Parkridge Park, James Alexander or St Marguerite schools. Only a 7 minute drive to the Shaw centre and Tommy Douglas and Bethlehem high schools. Ask your real estate agent for a showing or come by the Open Houses this weekend for 2:00 - 4:00 on Saturday and Sunday. You could be in your new house in time for Christmas!No presentation of offers as per seller's instructions until Tuesday November 19th 2024 at 1:00pm. (id:51699)
Open House
This property has open houses!
2:00 pm
Ends at:4:00 pm
2:00 pm
Ends at:4:00 pm
Property Details
| MLS® Number | SK988338 |
| Property Type | Single Family |
| Neigbourhood | Parkridge SA |
| Features | Rectangular |
| Structure | Deck |
Building
| Bathroom Total | 2 |
| Bedrooms Total | 3 |
| Appliances | Washer, Refrigerator, Dishwasher, Dryer, Microwave, Garburator, Window Coverings, Garage Door Opener Remote(s), Storage Shed, Stove |
| Basement Development | Finished |
| Basement Type | Full (finished) |
| Constructed Date | 1986 |
| Construction Style Split Level | Split Level |
| Cooling Type | Central Air Conditioning |
| Heating Fuel | Natural Gas |
| Heating Type | Forced Air |
| Size Interior | 1103 Sqft |
| Type | House |
Parking
| Attached Garage | |
| Parking Space(s) | 4 |
Land
| Acreage | No |
| Fence Type | Fence |
| Landscape Features | Lawn, Underground Sprinkler |
| Size Irregular | 5426.00 |
| Size Total | 5426 Sqft |
| Size Total Text | 5426 Sqft |
Rooms
| Level | Type | Length | Width | Dimensions |
|---|---|---|---|---|
| Second Level | 4pc Bathroom | Measurements not available | ||
| Second Level | Primary Bedroom | 11' x 12' | ||
| Second Level | Bedroom | 8'2" x 9'3" | ||
| Second Level | Bedroom | 8'2" x 9'3" | ||
| Third Level | Family Room | 14' x 25' | ||
| Third Level | 2pc Bathroom | Measurements not available | ||
| Fourth Level | Office | 13' x 19' | ||
| Fourth Level | Storage | 7'6" x 7'7" | ||
| Fourth Level | Laundry Room | 7'7" x 11'7" | ||
| Main Level | Kitchen/dining Room | 19'6" x 9'6" | ||
| Main Level | Living Room | 19'6" x 16' | ||
| Main Level | Foyer | 5'6" x 5'8" |
https://www.realtor.ca/real-estate/27657509/415-sherry-crescent-saskatoon-parkridge-sa
Interested?
Contact us for more information





































