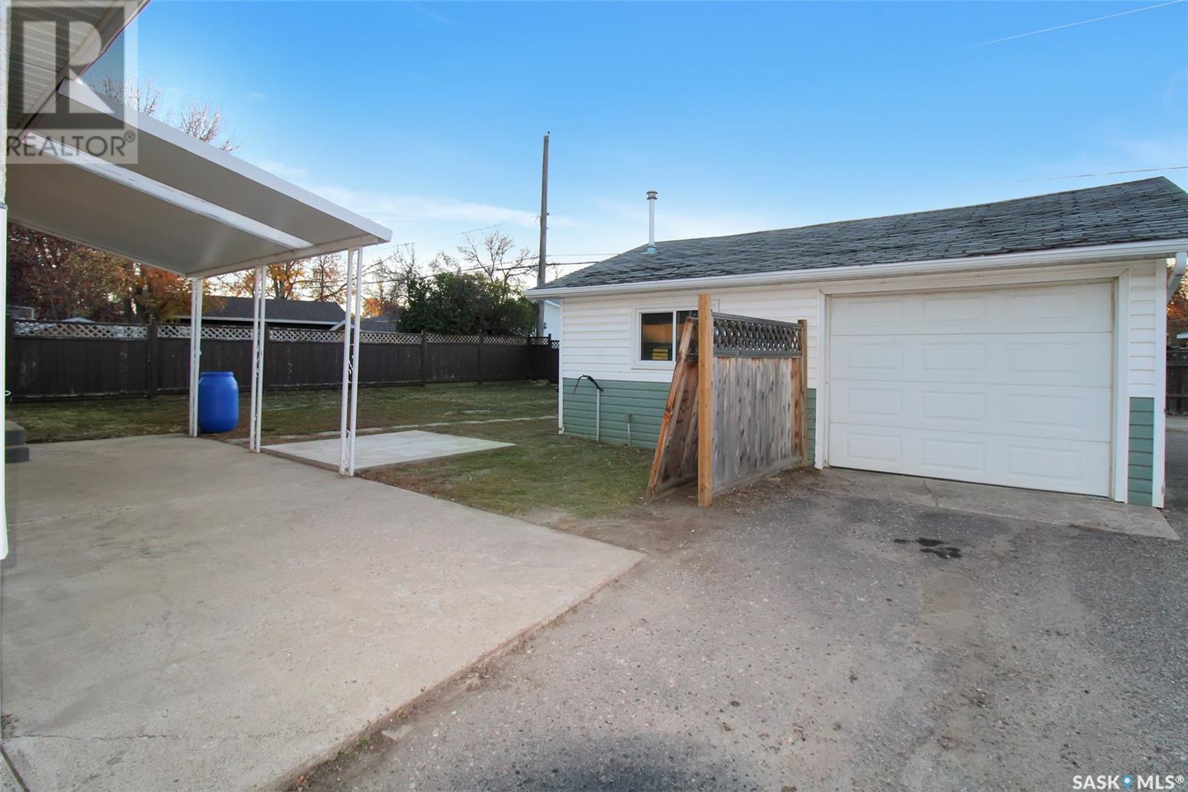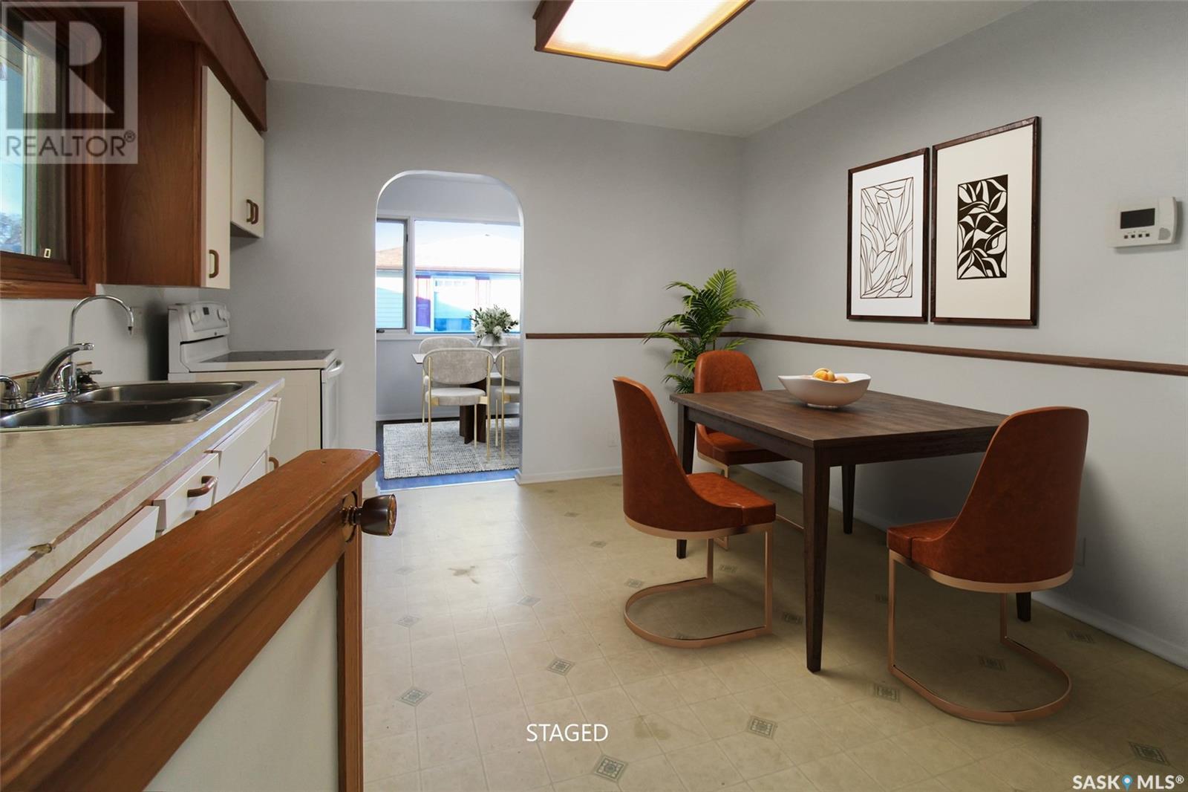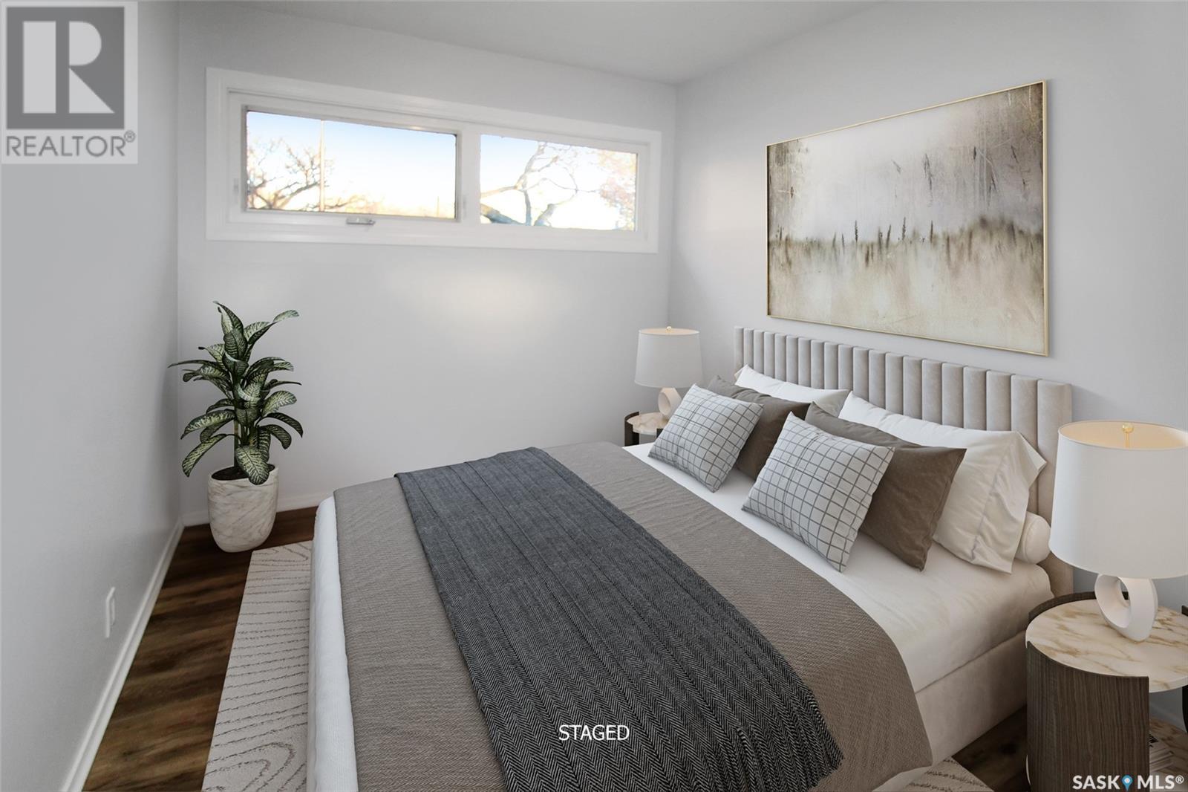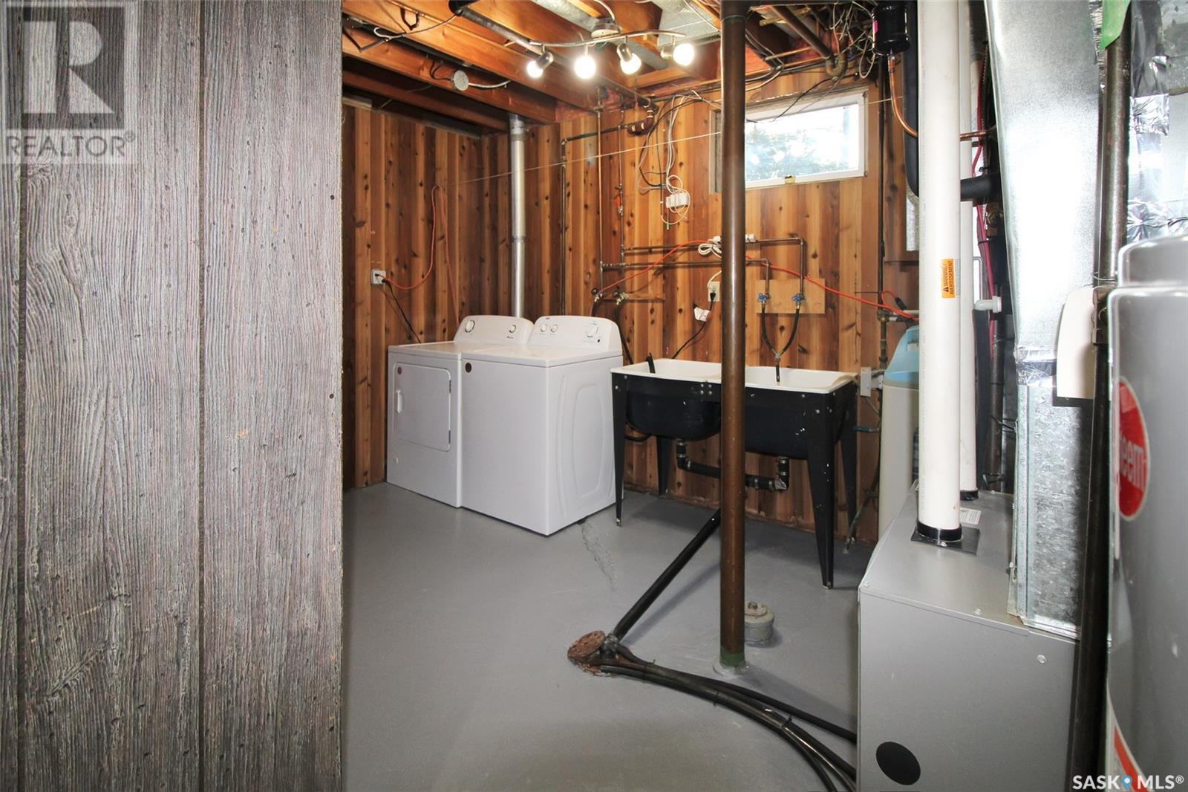4 Bedroom
2 Bathroom
1171 sqft
Bungalow
Central Air Conditioning
Forced Air
Lawn
$249,900
Discover exceptional value in this pristine, move-in-ready bungalow, offering almost 1,200 square feet of comfortable living space. This charming home features three spacious bedrooms on the main floor and a double-car, heated, and insulated garage, perfect for all seasons. As you enter, you're greeted by an expansive living room that seamlessly flows into a generous dining area, complete with built-in storage. The large eat-in kitchen boasts freshly repainted cabinetry, creating a modern and inviting atmosphere. Down the hallway, you'll find a well-appointed four-piece bathroom and three roomy bedrooms, all freshly repainted. The main floor showcases updated vinyl plank flooring, new trim, and durable PVC windows, ensuring a contemporary and stylish finish. Descend to the lower level to discover a spacious recreational room, an additional 23x12-foot bedroom, a cold room, an updated three-piece bathroom, and a utility/storage room that includes laundry facilities. The floor has been repainted, complementing the bathroom updates. The utility room is equipped with an energy-efficient furnace, central air conditioning, and a water softener, providing comfort and convenience all year round. The backyard offers a concrete patio perfect for outdoor entertaining, as well as an additional concrete pad ideal for a hot tub. The partially fenced yard provides the option for complete enclosure, adding a layer of privacy. The double-car garage is accessible both from the street and from the alley, enhancing its functionality. Located just steps from the Co-op grocery store and backing onto a brand-new exclusive park, this property is within walking distance to a K-8 school, scenic walking paths, a creek, Chinook Golf Course, a pool, skating rinks, and more. This move-in-ready home is brimming with potential and convenience. Contact us today for more information or to schedule your private viewing. (id:51699)
Property Details
|
MLS® Number
|
SK987800 |
|
Property Type
|
Single Family |
|
Neigbourhood
|
South East SC |
|
Features
|
Treed, Rectangular |
|
Structure
|
Patio(s) |
Building
|
Bathroom Total
|
2 |
|
Bedrooms Total
|
4 |
|
Appliances
|
Washer, Refrigerator, Dryer, Storage Shed |
|
Architectural Style
|
Bungalow |
|
Basement Development
|
Partially Finished |
|
Basement Type
|
Full (partially Finished) |
|
Constructed Date
|
1962 |
|
Cooling Type
|
Central Air Conditioning |
|
Heating Fuel
|
Natural Gas |
|
Heating Type
|
Forced Air |
|
Stories Total
|
1 |
|
Size Interior
|
1171 Sqft |
|
Type
|
House |
Parking
|
Detached Garage
|
|
|
Heated Garage
|
|
|
Parking Space(s)
|
5 |
Land
|
Acreage
|
No |
|
Fence Type
|
Partially Fenced |
|
Landscape Features
|
Lawn |
|
Size Frontage
|
64 Ft |
|
Size Irregular
|
7232.00 |
|
Size Total
|
7232 Sqft |
|
Size Total Text
|
7232 Sqft |
Rooms
| Level |
Type |
Length |
Width |
Dimensions |
|
Basement |
Family Room |
|
|
12'10 x 34'5 |
|
Basement |
Bedroom |
|
|
12'8 x 23'1 |
|
Basement |
Other |
|
|
5'8 x 8'6 |
|
Basement |
3pc Bathroom |
|
|
7'7 x 4'4 |
|
Basement |
Laundry Room |
|
|
8'2 x 17'7 |
|
Basement |
Storage |
|
|
13'5 x 5'1 |
|
Main Level |
Kitchen |
|
|
14'9 x 11'5 |
|
Main Level |
Dining Room |
|
|
8'0 x 11'9 |
|
Main Level |
Living Room |
|
|
15'11 x 15'8 |
|
Main Level |
Primary Bedroom |
|
|
12'0 x 16'1 |
|
Main Level |
3pc Bathroom |
|
|
11'5 x 4'15 |
|
Main Level |
Bedroom |
|
|
13'2 x 9'0 |
|
Main Level |
Bedroom |
|
|
9'0 x 11'5 |
|
Main Level |
Enclosed Porch |
|
|
5'1 x 5'6 |
https://www.realtor.ca/real-estate/27633857/416-2nd-avenue-se-swift-current-south-east-sc































