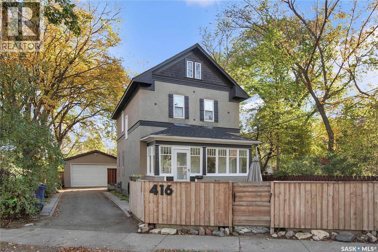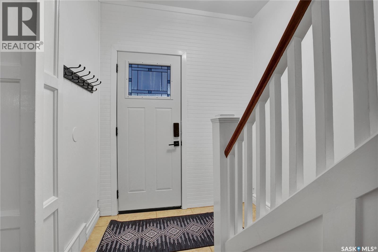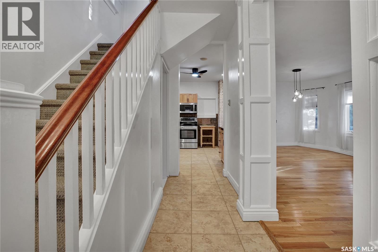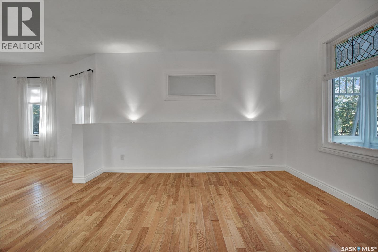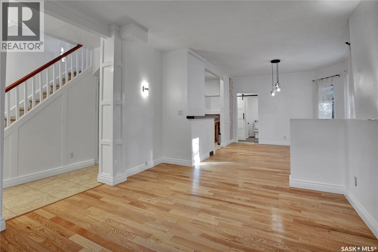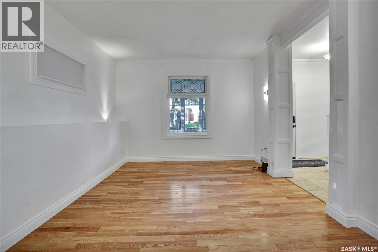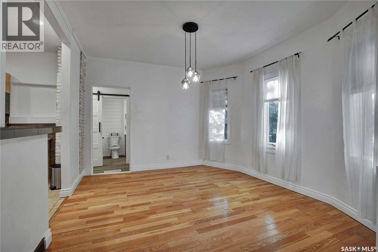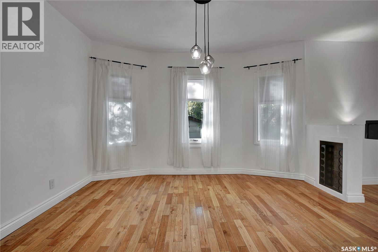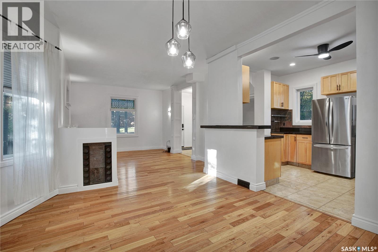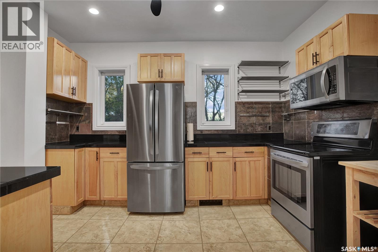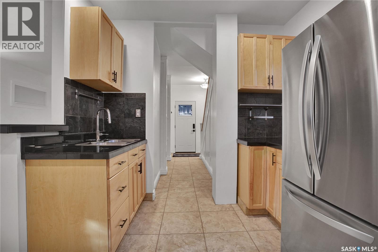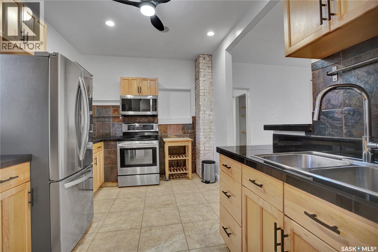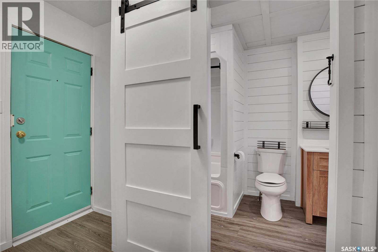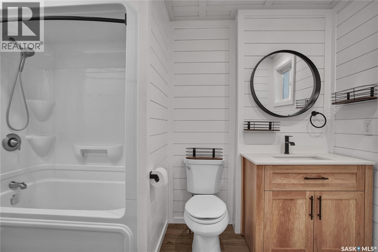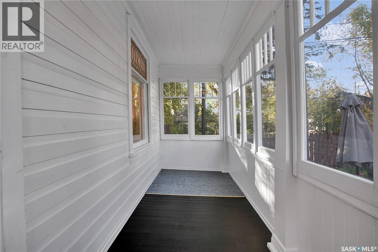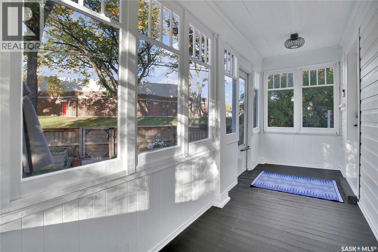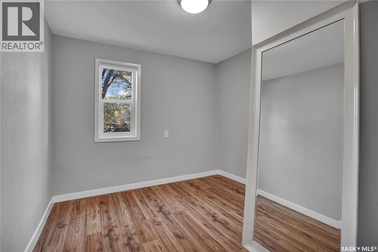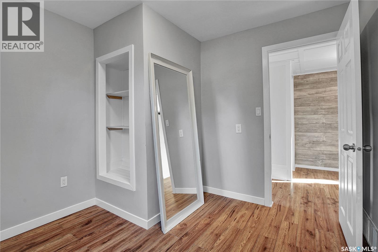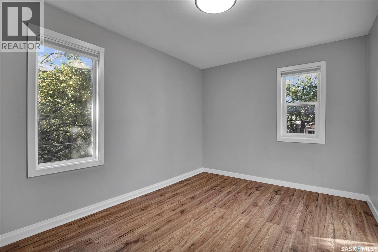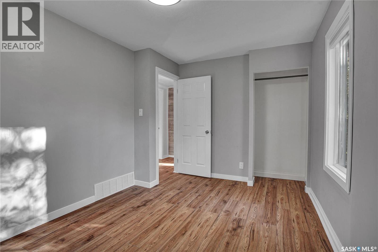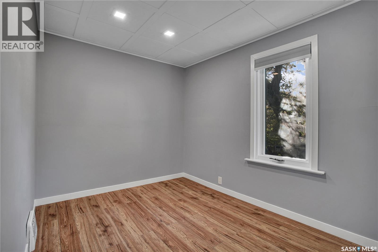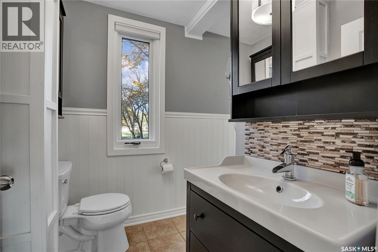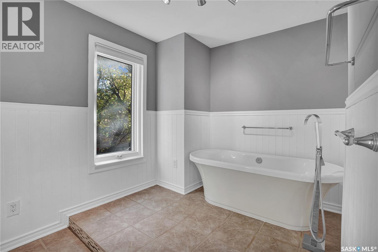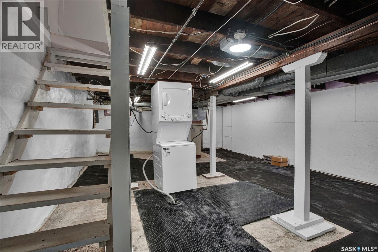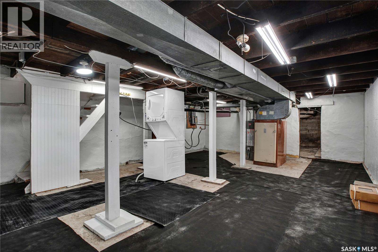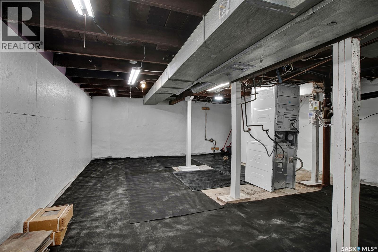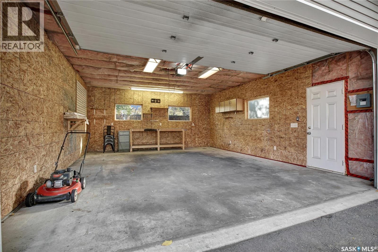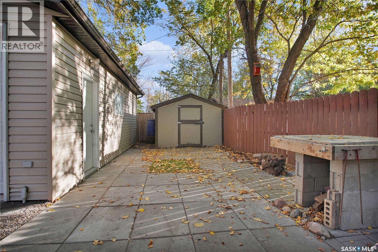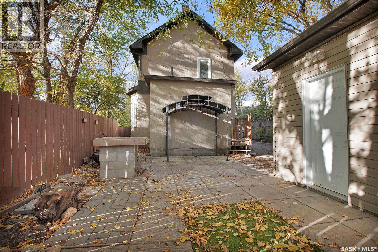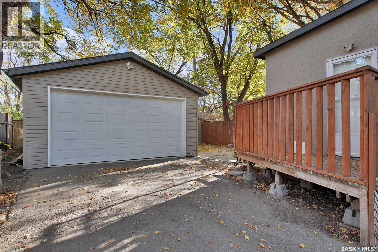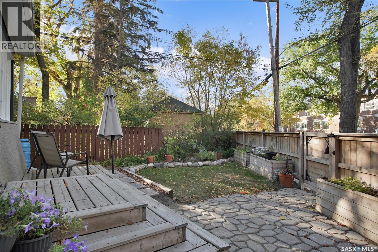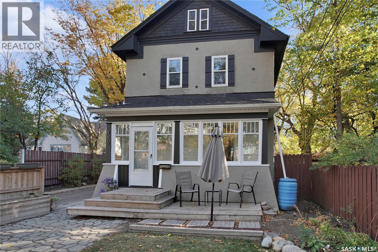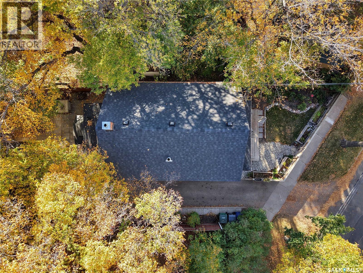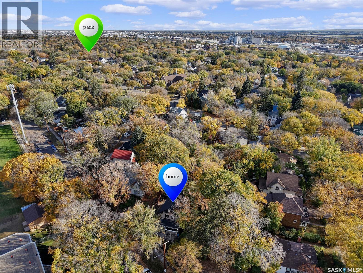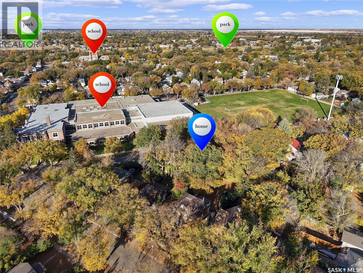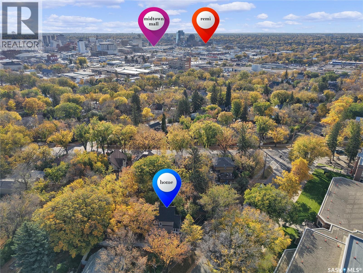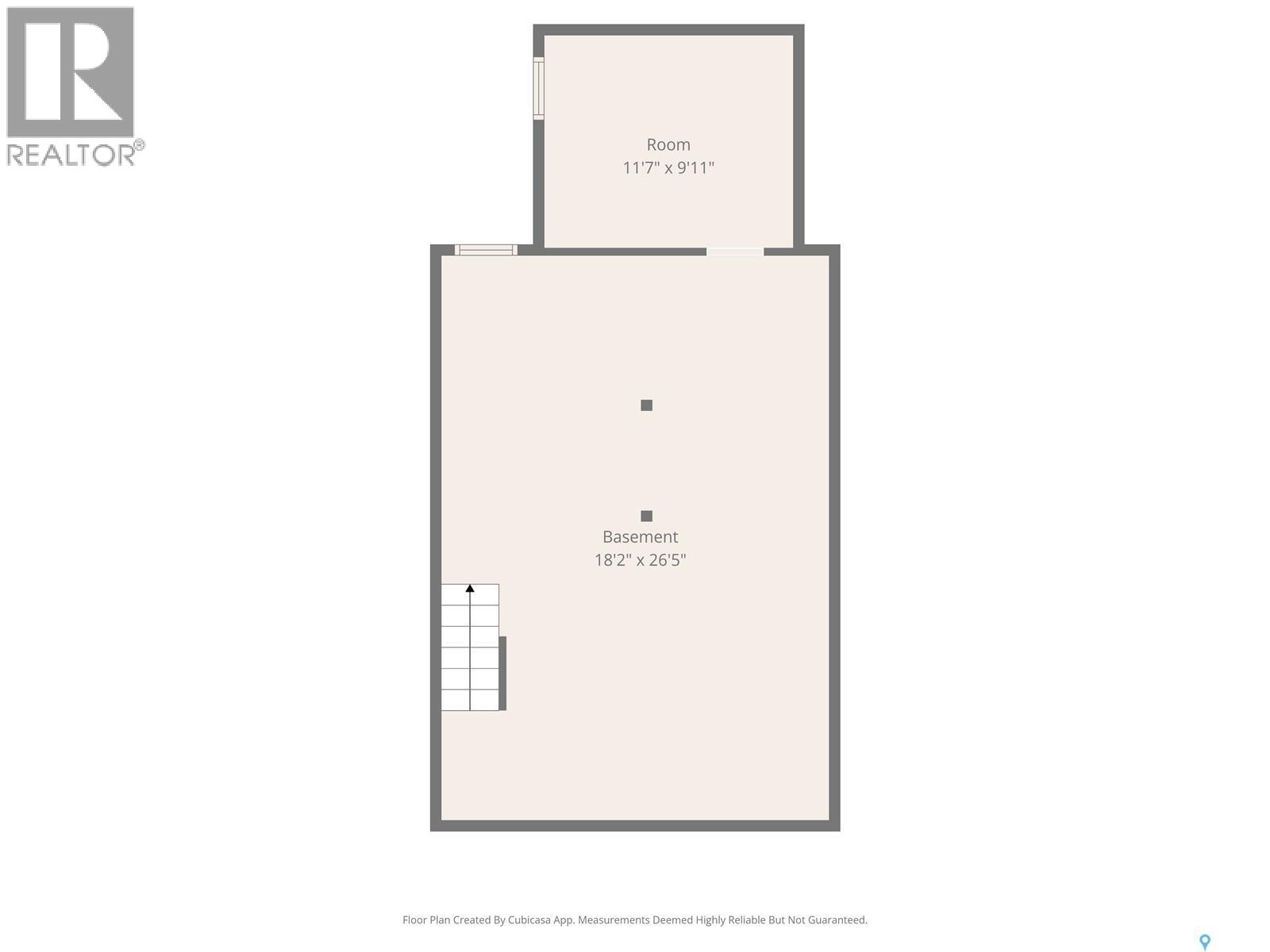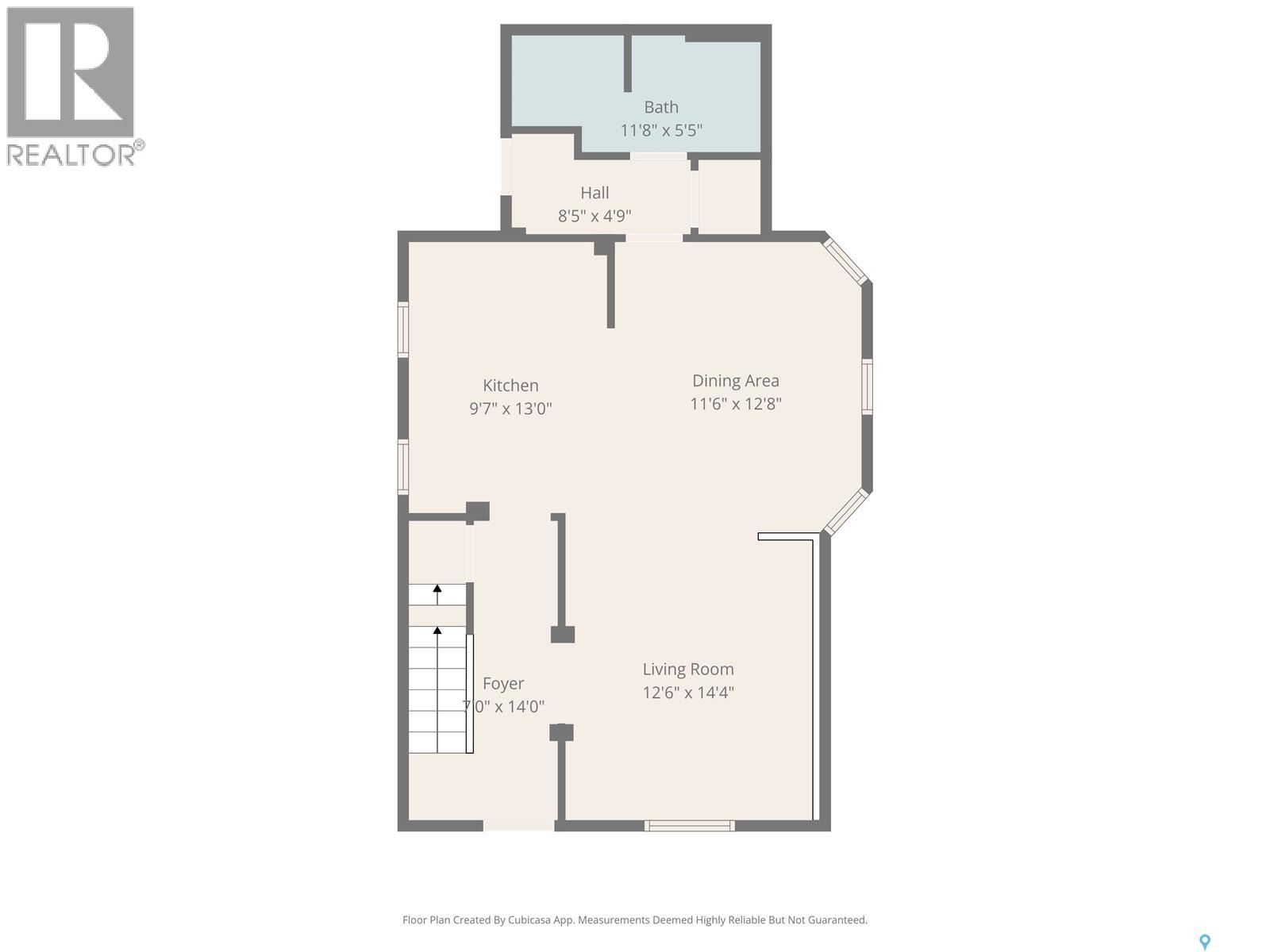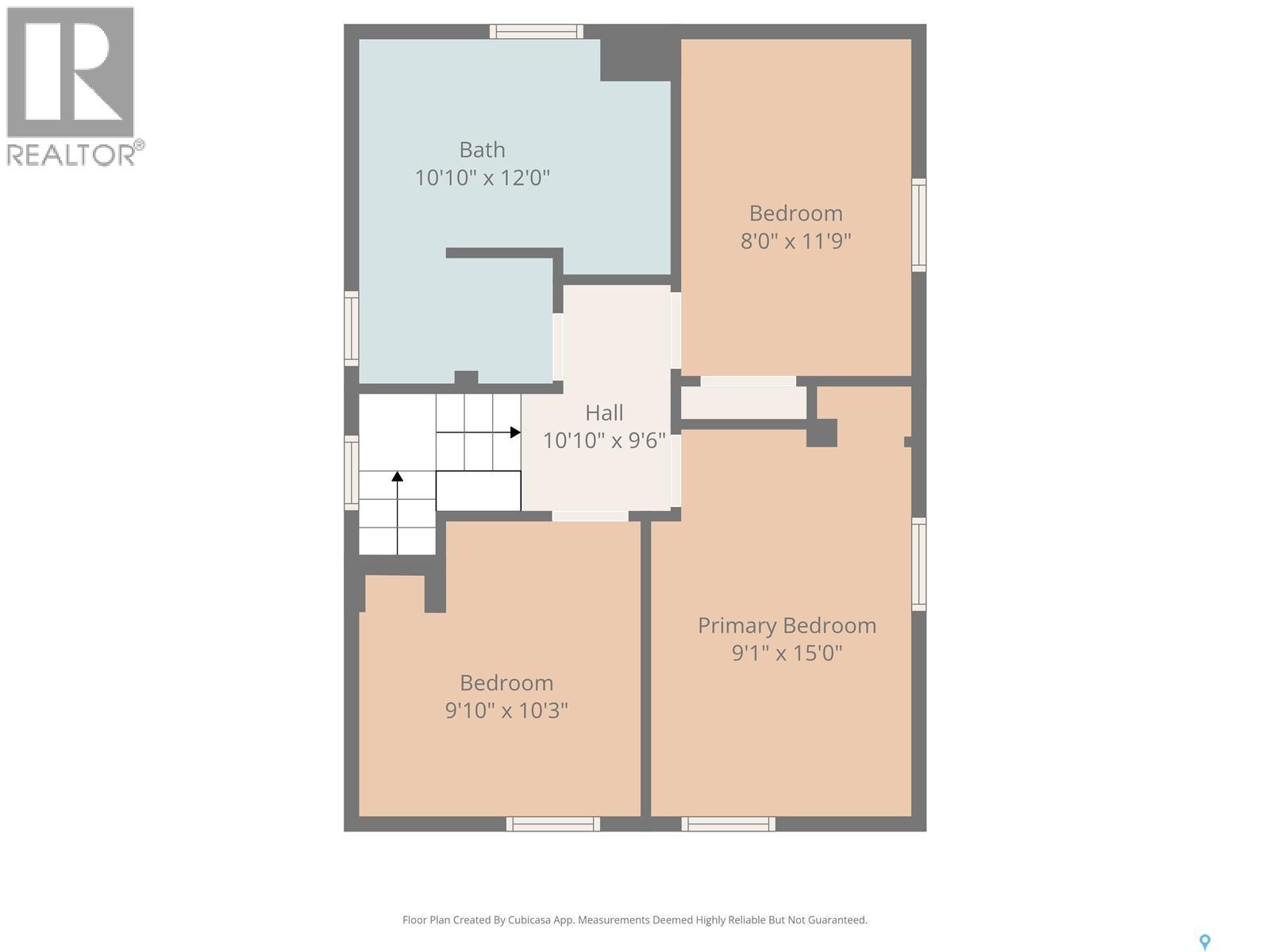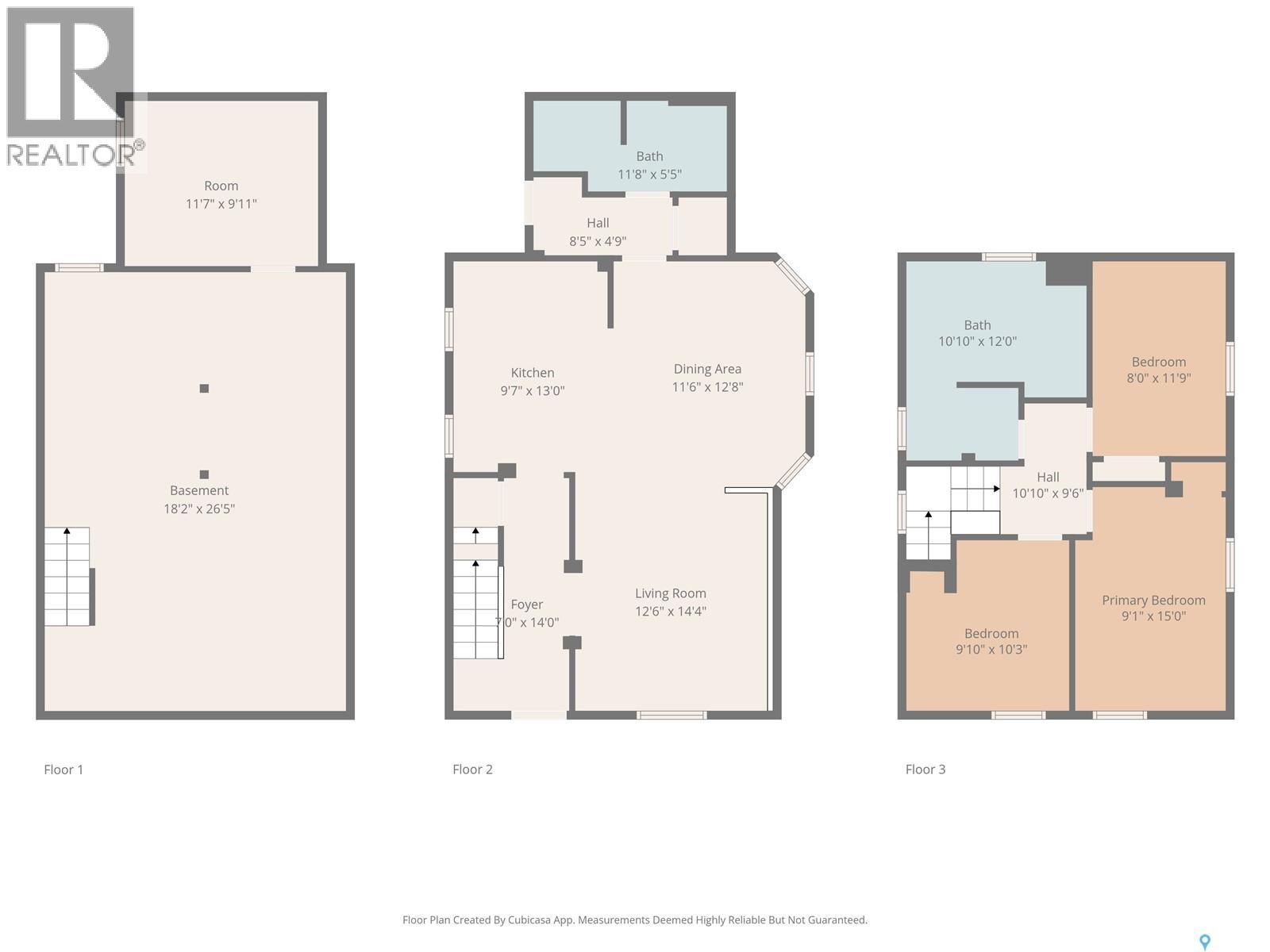3 Bedroom
2 Bathroom
1262 sqft
2 Level
$349,900
Fantastic location in Caswell Hill! This charming 1,262 sq. ft. two-storey home has seen many updates over the last 10 years, including an exterior refresh, new kitchen, renovated bathrooms, and updated flooring throughout. The main floor offers a bright and functional layout with a spacious kitchen, dining area, comfortable living room, bright poarch, and a full 4-piece bathroom. Upstairs you’ll find three bedrooms and a beautifully updated 3-piece bathroom featuring a relaxing soaker tub. The basement offers potential for future development. Outside, enjoy a private, mature backyard with plenty of trees, a large deck, and a good-sized garden shed. The property also includes an asphalt driveway and a double detached garage for plenty of parking and storage space. Located close to schools, downtown, and the river, this well-maintained home combines character, updates, and potential in a fantastic central location! (id:51699)
Property Details
|
MLS® Number
|
SK020442 |
|
Property Type
|
Single Family |
|
Neigbourhood
|
Caswell Hill |
Building
|
Bathroom Total
|
2 |
|
Bedrooms Total
|
3 |
|
Appliances
|
Washer, Refrigerator, Dryer, Stove |
|
Architectural Style
|
2 Level |
|
Constructed Date
|
1912 |
|
Heating Fuel
|
Natural Gas |
|
Stories Total
|
2 |
|
Size Interior
|
1262 Sqft |
|
Type
|
House |
Parking
Land
|
Acreage
|
No |
|
Size Irregular
|
4137.00 |
|
Size Total
|
4137 Sqft |
|
Size Total Text
|
4137 Sqft |
Rooms
| Level |
Type |
Length |
Width |
Dimensions |
|
Second Level |
Bedroom |
11 ft ,9 in |
8 ft |
11 ft ,9 in x 8 ft |
|
Second Level |
Bedroom |
10 ft ,3 in |
9 ft ,1 in |
10 ft ,3 in x 9 ft ,1 in |
|
Second Level |
Bedroom |
15 ft |
9 ft ,1 in |
15 ft x 9 ft ,1 in |
|
Second Level |
3pc Ensuite Bath |
12 ft |
10 ft ,1 in |
12 ft x 10 ft ,1 in |
|
Basement |
Other |
|
|
Measurements not available |
|
Main Level |
Kitchen |
13 ft |
9 ft ,7 in |
13 ft x 9 ft ,7 in |
|
Main Level |
Dining Room |
12 ft ,8 in |
11 ft ,6 in |
12 ft ,8 in x 11 ft ,6 in |
|
Main Level |
Living Room |
14 ft ,4 in |
12 ft ,6 in |
14 ft ,4 in x 12 ft ,6 in |
|
Main Level |
4pc Bathroom |
5 ft ,5 in |
11 ft ,8 in |
5 ft ,5 in x 11 ft ,8 in |
|
Main Level |
Enclosed Porch |
17 ft ,5 in |
5 ft |
17 ft ,5 in x 5 ft |
https://www.realtor.ca/real-estate/28972856/416-g-avenue-n-saskatoon-caswell-hill

