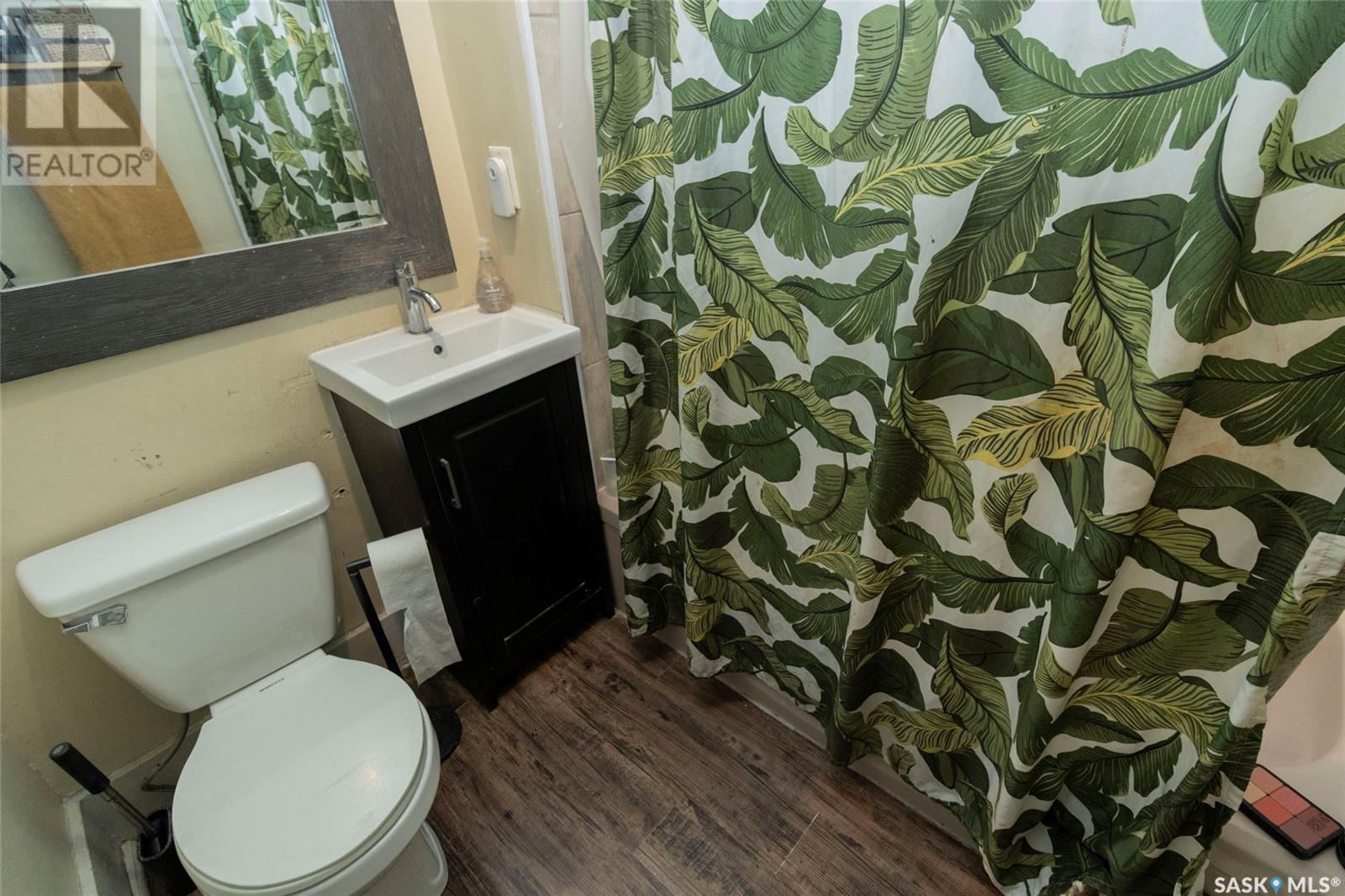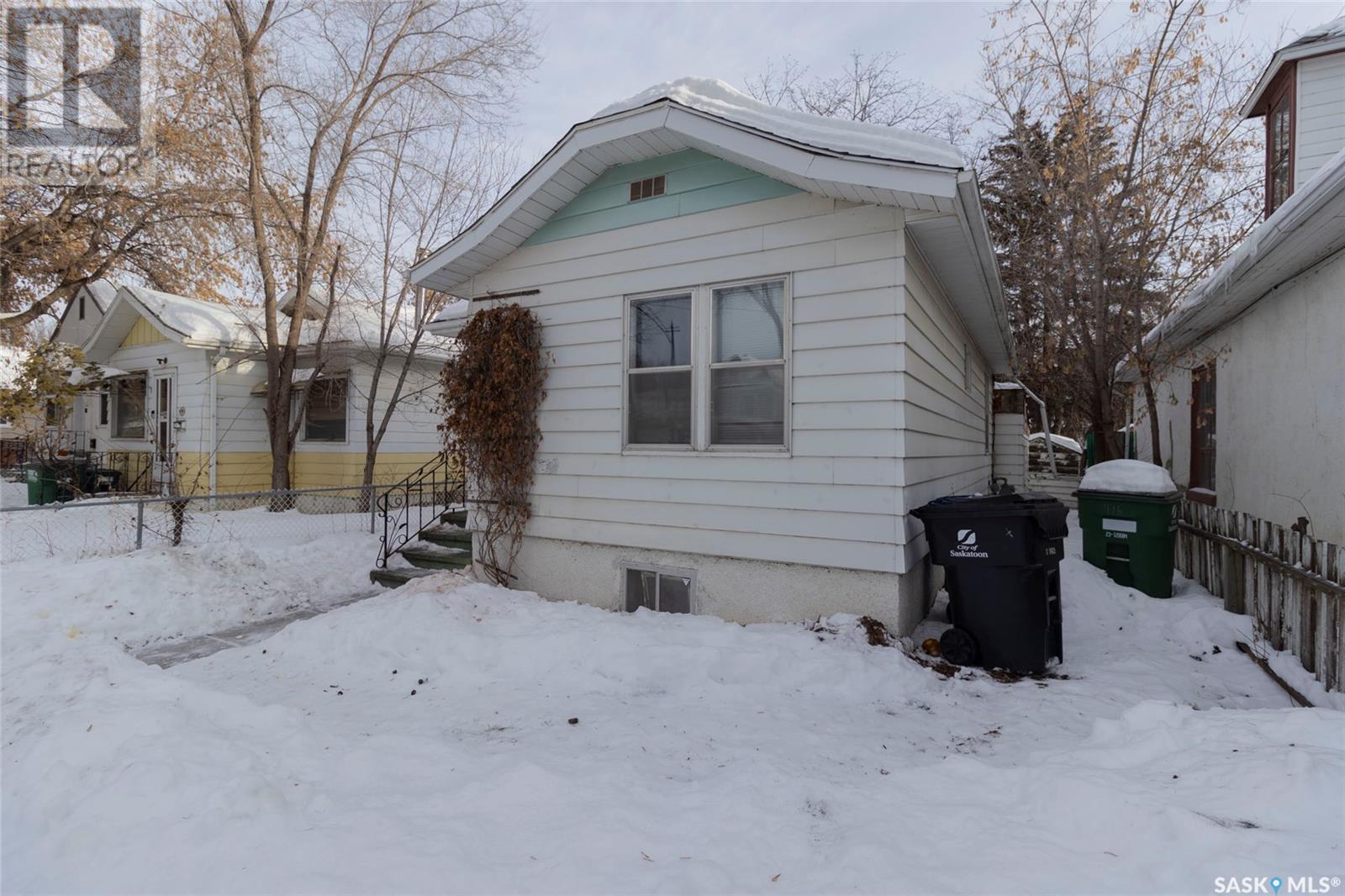416 I Avenue S Saskatoon, Saskatchewan S7M 1Y4
3 Bedroom
1 Bathroom
630 sqft
Bungalow
Forced Air
Lawn
$189,900
Great starter home in Riversdale!! This 2+1 bedroom bungalow has 630 square feet on the main floor and a full basement with good head height. New tile surround in the bathroom, upgraded electrical with a new panel and the basement bedroom has new vinyl plank flooring. Note: The basement bedroom does not have a closet. There is a separate entry through the garage for a potential basement suite. However the garage is in very rough condition. This is a solid home that would make a great rental property or first time home buyer property. (id:51699)
Property Details
| MLS® Number | SK990410 |
| Property Type | Single Family |
| Neigbourhood | Riversdale |
| Features | Treed, Lane, Rectangular |
Building
| Bathroom Total | 1 |
| Bedrooms Total | 3 |
| Appliances | Washer, Refrigerator, Dryer, Stove |
| Architectural Style | Bungalow |
| Basement Development | Partially Finished |
| Basement Type | Full (partially Finished) |
| Constructed Date | 1928 |
| Heating Fuel | Natural Gas |
| Heating Type | Forced Air |
| Stories Total | 1 |
| Size Interior | 630 Sqft |
| Type | House |
Parking
| Attached Garage |
Land
| Acreage | No |
| Fence Type | Fence |
| Landscape Features | Lawn |
| Size Frontage | 30 Ft |
| Size Irregular | 3810.00 |
| Size Total | 3810 Sqft |
| Size Total Text | 3810 Sqft |
Rooms
| Level | Type | Length | Width | Dimensions |
|---|---|---|---|---|
| Basement | Family Room | 22 ft ,5 in | 19 ft ,1 in | 22 ft ,5 in x 19 ft ,1 in |
| Basement | Bedroom | 7 ft ,9 in | 12 ft ,3 in | 7 ft ,9 in x 12 ft ,3 in |
| Main Level | Kitchen | 10 ft | 10 ft | 10 ft x 10 ft |
| Main Level | Living Room | 10 ft | 14 ft ,8 in | 10 ft x 14 ft ,8 in |
| Main Level | Bedroom | 9 ft ,5 in | 10 ft ,5 in | 9 ft ,5 in x 10 ft ,5 in |
| Main Level | Bedroom | 9 ft ,5 in | 11 ft | 9 ft ,5 in x 11 ft |
| Main Level | 4pc Bathroom | 5 ft | 6 ft ,2 in | 5 ft x 6 ft ,2 in |
https://www.realtor.ca/real-estate/27725732/416-i-avenue-s-saskatoon-riversdale
Interested?
Contact us for more information































