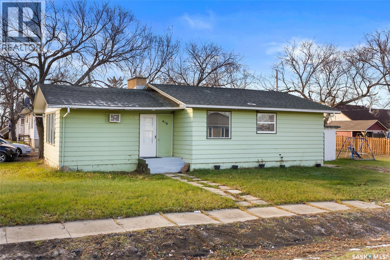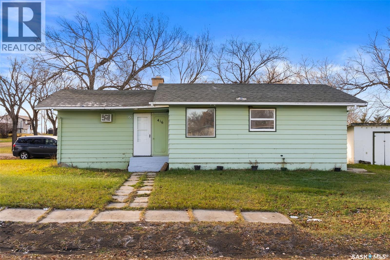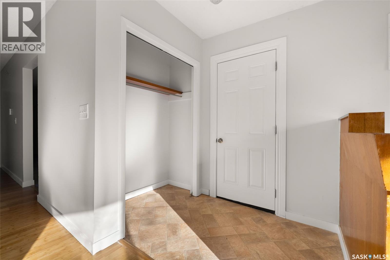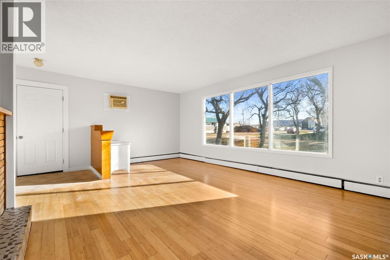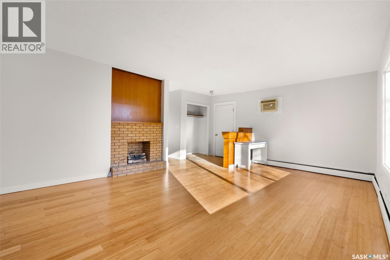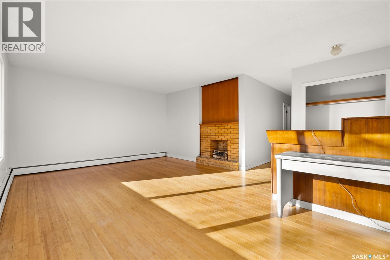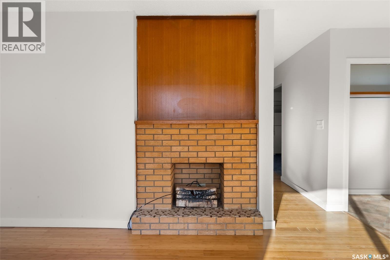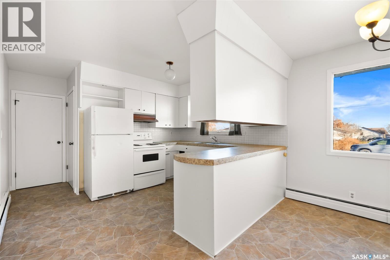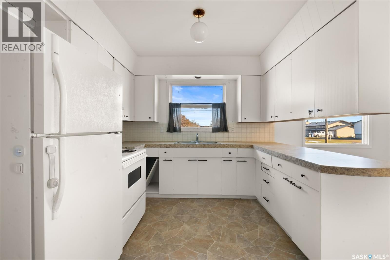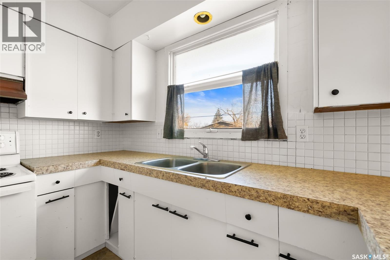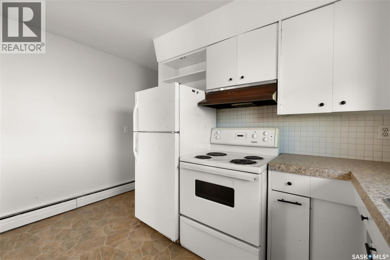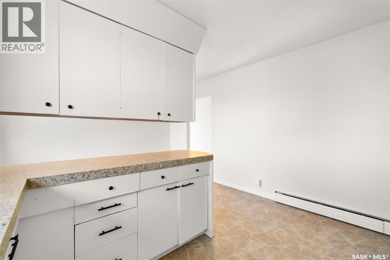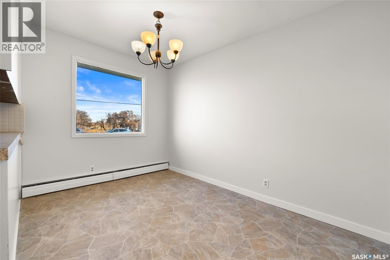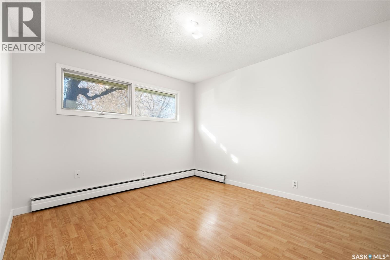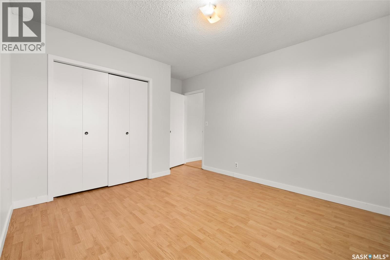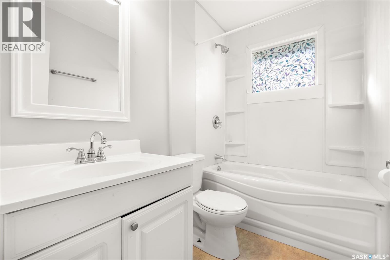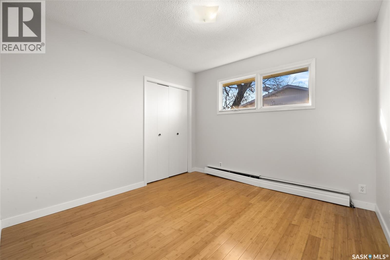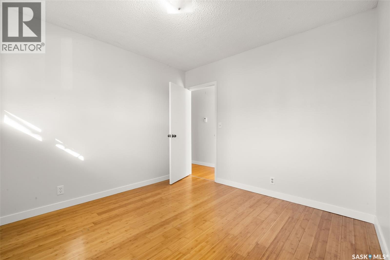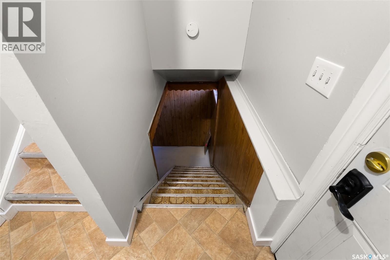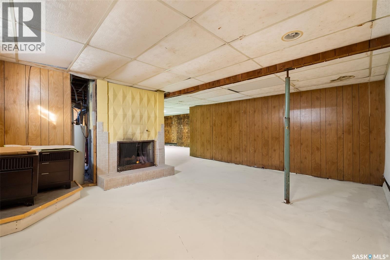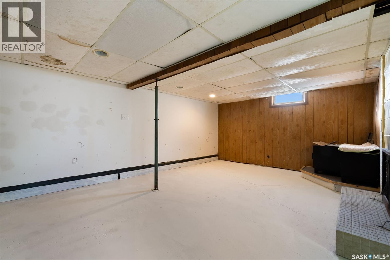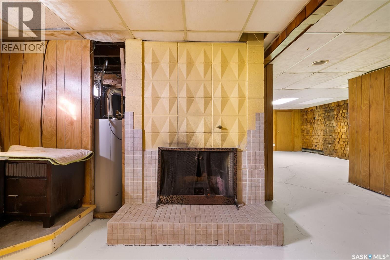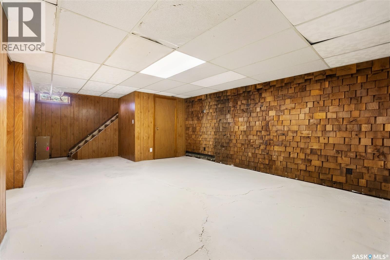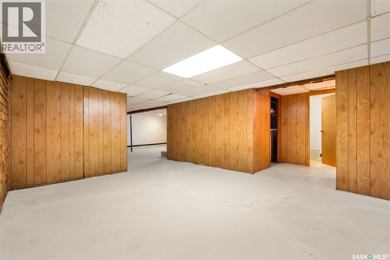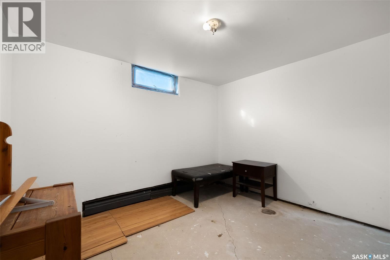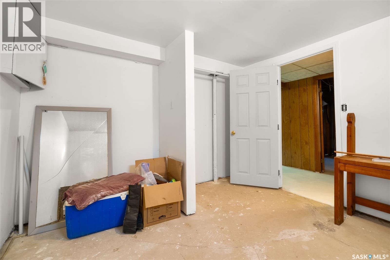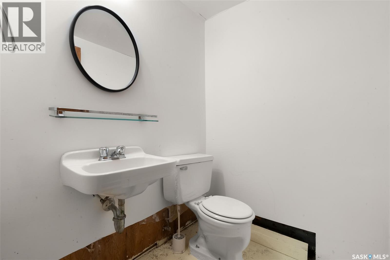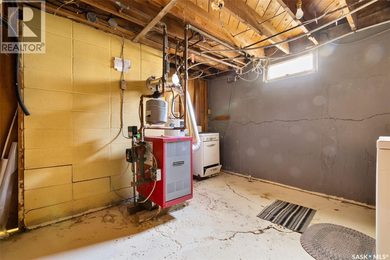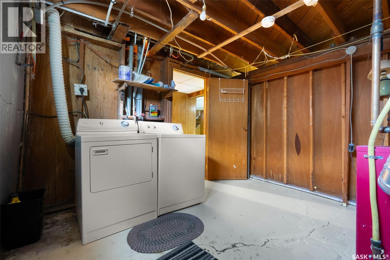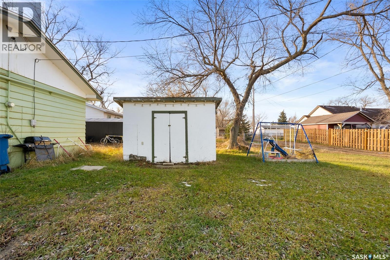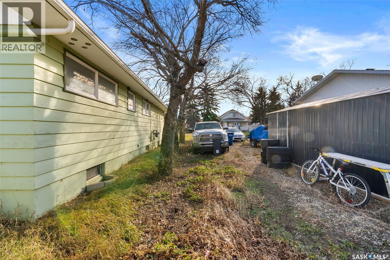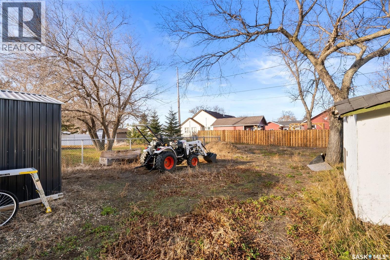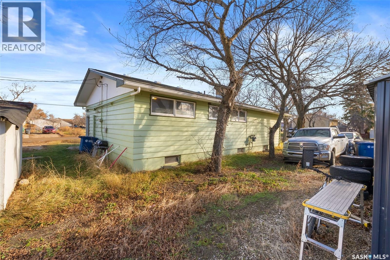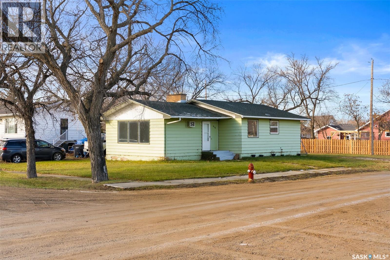2 Bedroom
1 Bathroom
1062 sqft
Bungalow
Fireplace
Wall Unit
Baseboard Heaters, Hot Water
Lawn
$155,000
Tucked into the family-friendly town of Wilcox—proud home of the legendary Notre Dame Hounds—this charming corner-lot gem invites you to start your next chapter with a smile. The generous lot offers plenty of space to dream up that future garage, garden oasis, or whatever your heart fancies. Step inside to a freshly painted main floor where a spacious kitchen and dining area set the scene for cozy breakfasts and lively suppers, while the front living room—with its picture window and welcoming fireplace—beckons anyone hoping to grow both plants and memories. Two sizeable bedrooms and a full 4-piece bath keep everyday living comfortable, and the partially finished basement adds a rec room and storage for all the extras that come with life. Whether you’re a savvy first-time buyer or an investor with an eye for potential, this home is ready to grow with you—offering room to build equity, personalize your space, and let your story unfold. (id:51699)
Property Details
|
MLS® Number
|
SK024416 |
|
Property Type
|
Single Family |
|
Features
|
Treed, Rectangular |
Building
|
Bathroom Total
|
1 |
|
Bedrooms Total
|
2 |
|
Appliances
|
Washer, Refrigerator, Dryer, Window Coverings, Storage Shed, Stove |
|
Architectural Style
|
Bungalow |
|
Basement Development
|
Partially Finished |
|
Basement Type
|
Full (partially Finished) |
|
Constructed Date
|
1965 |
|
Cooling Type
|
Wall Unit |
|
Fireplace Fuel
|
Electric |
|
Fireplace Present
|
Yes |
|
Fireplace Type
|
Conventional |
|
Heating Type
|
Baseboard Heaters, Hot Water |
|
Stories Total
|
1 |
|
Size Interior
|
1062 Sqft |
|
Type
|
House |
Parking
|
None
|
|
|
Gravel
|
|
|
Parking Space(s)
|
2 |
Land
|
Acreage
|
No |
|
Landscape Features
|
Lawn |
|
Size Frontage
|
50 Ft |
|
Size Irregular
|
6000.00 |
|
Size Total
|
6000 Sqft |
|
Size Total Text
|
6000 Sqft |
Rooms
| Level |
Type |
Length |
Width |
Dimensions |
|
Main Level |
Living Room |
19 ft ,3 in |
12 ft ,5 in |
19 ft ,3 in x 12 ft ,5 in |
|
Main Level |
Dining Room |
8 ft ,3 in |
11 ft ,11 in |
8 ft ,3 in x 11 ft ,11 in |
|
Main Level |
Kitchen |
11 ft ,11 in |
9 ft ,9 in |
11 ft ,11 in x 9 ft ,9 in |
|
Main Level |
Bedroom |
10 ft |
10 ft ,6 in |
10 ft x 10 ft ,6 in |
|
Main Level |
Bedroom |
11 ft ,7 in |
10 ft ,11 in |
11 ft ,7 in x 10 ft ,11 in |
|
Main Level |
4pc Bathroom |
4 ft ,11 in |
8 ft ,2 in |
4 ft ,11 in x 8 ft ,2 in |
https://www.realtor.ca/real-estate/29121878/416-souris-avenue-wilcox

