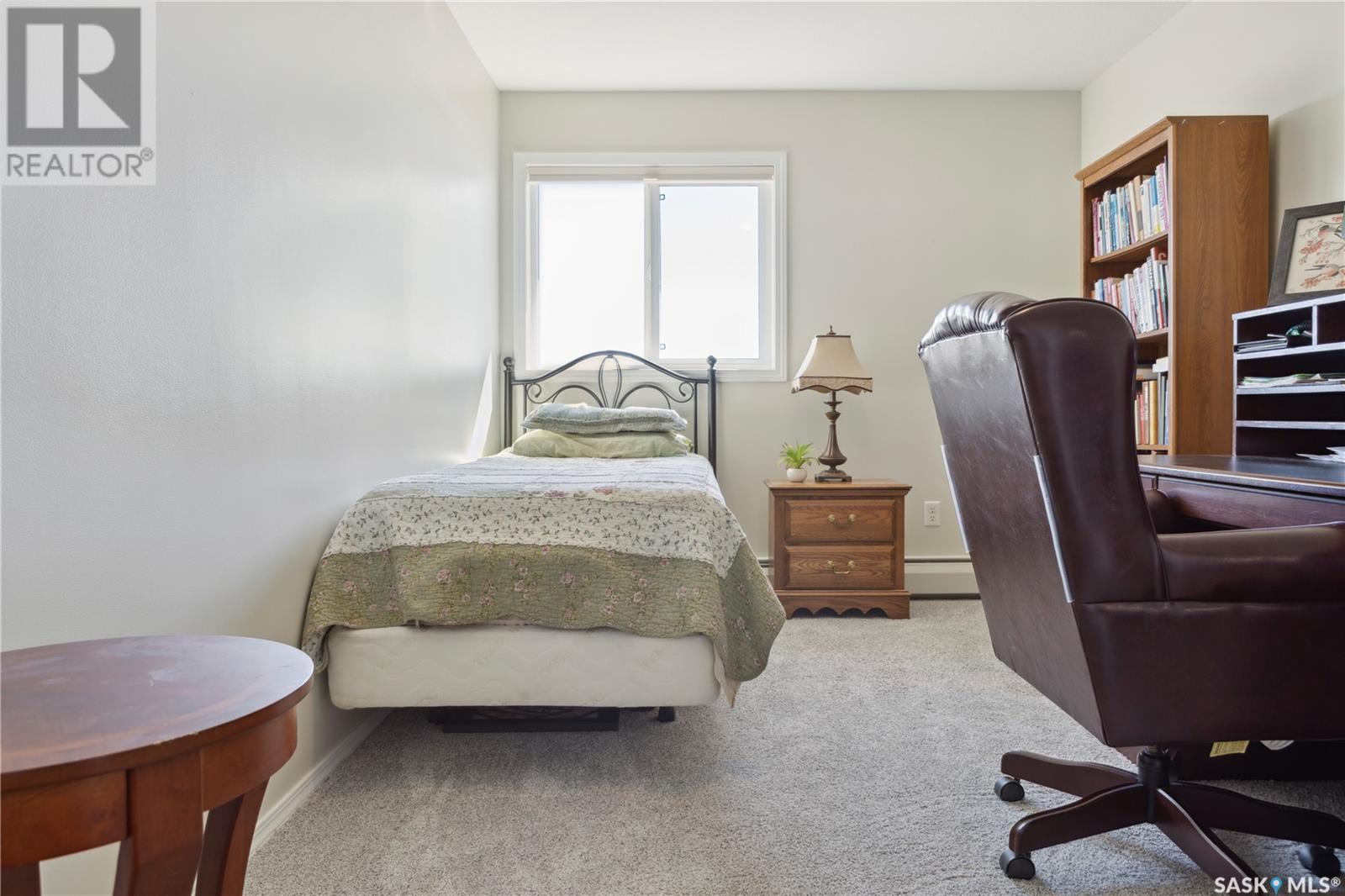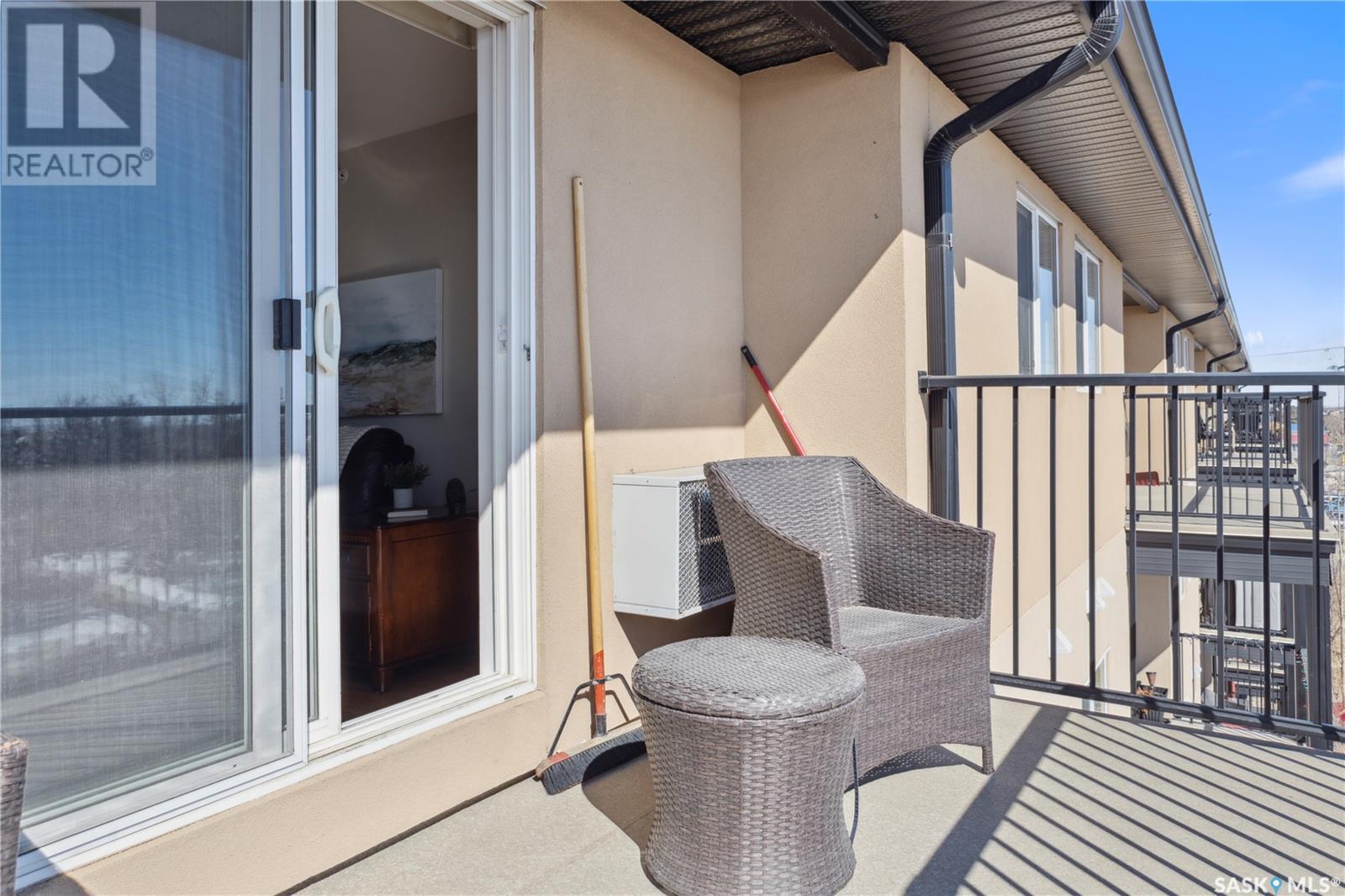417 100 1st Avenue Warman, Saskatchewan S0K 2T1
$249,900Maintenance,
$386 Monthly
Maintenance,
$386 MonthlyTop floor comfort with a south facing view! This beautifully maintained 2 bedroom, 2 bath condo offers the a great opportunity for first time buyers, downsizers, or anyone seeking a low maintenance lifestyle in an ideal location. Positioned on the fourth floor, the south facing balcony fills the home with natural light and includes a natural gas BBQ hookup (BBQ included!). Inside, you’ll find a spacious and functional layout with two oversized bedrooms. The primary suite includes a walk through closet leading to a private 4-piece ensuite, while the second bathroom is complete with a corner shower. The kitchen has been tastefully updated with modern finishes, including newer cabinetry, tile backsplash, stainless steel appliances, and a corner pantry. Additional features include 1 U/G parking stall, access to guest suite, gym, and amenities room. Located just minutes from The Legends Golf Course, shopping, restaurants, and Highways 11 & 12, this condo offers easy access to everything you need. Call your favorite REALTOR® today to book your private showing! (id:51699)
Property Details
| MLS® Number | SK002859 |
| Property Type | Single Family |
| Community Features | Pets Not Allowed |
| Features | Elevator, Wheelchair Access, Balcony |
Building
| Bathroom Total | 2 |
| Bedrooms Total | 2 |
| Amenities | Exercise Centre, Guest Suite |
| Appliances | Washer, Refrigerator, Intercom, Dishwasher, Dryer, Microwave, Window Coverings, Garage Door Opener Remote(s), Stove |
| Architectural Style | High Rise |
| Constructed Date | 2009 |
| Cooling Type | Wall Unit |
| Heating Fuel | Natural Gas |
| Heating Type | Hot Water |
| Size Interior | 1106 Sqft |
| Type | Apartment |
Parking
| Underground | |
| Other | |
| Parking Space(s) | 1 |
Land
| Acreage | No |
Rooms
| Level | Type | Length | Width | Dimensions |
|---|---|---|---|---|
| Main Level | Kitchen | 12 ft ,2 in | 12 ft | 12 ft ,2 in x 12 ft |
| Main Level | Dining Room | 18 ft ,8 in | 8 ft | 18 ft ,8 in x 8 ft |
| Main Level | Living Room | 14 ft | 11 ft ,2 in | 14 ft x 11 ft ,2 in |
| Main Level | Bedroom | 15 ft ,4 in | 9 ft | 15 ft ,4 in x 9 ft |
| Main Level | 4pc Bathroom | Measurements not available | ||
| Main Level | Laundry Room | 6 ft ,4 in | 5 ft ,2 in | 6 ft ,4 in x 5 ft ,2 in |
| Main Level | Primary Bedroom | 15 ft ,4 in | 9 ft ,9 in | 15 ft ,4 in x 9 ft ,9 in |
| Main Level | 4pc Ensuite Bath | Measurements not available |
https://www.realtor.ca/real-estate/28173958/417-100-1st-avenue-warman
Interested?
Contact us for more information





























