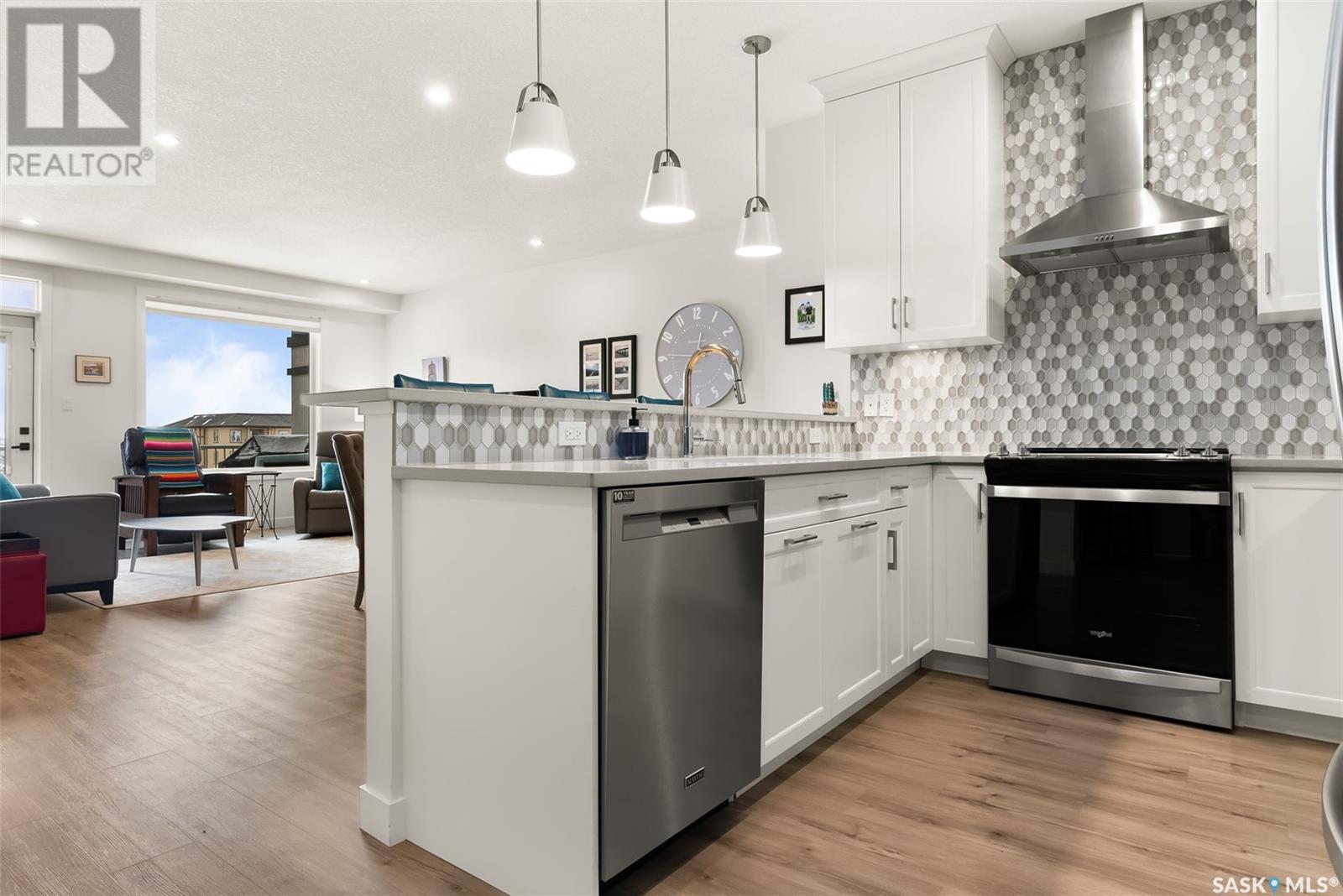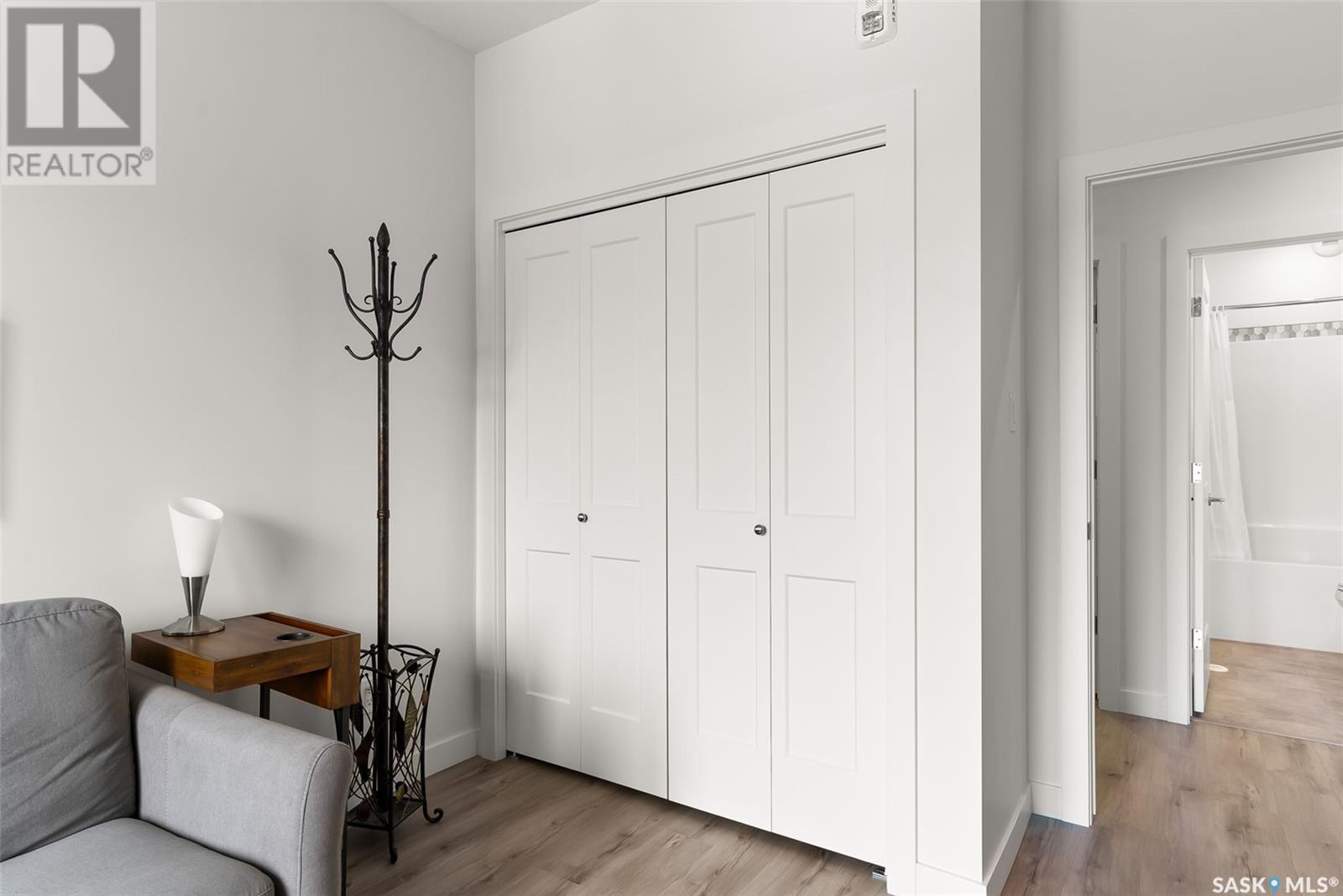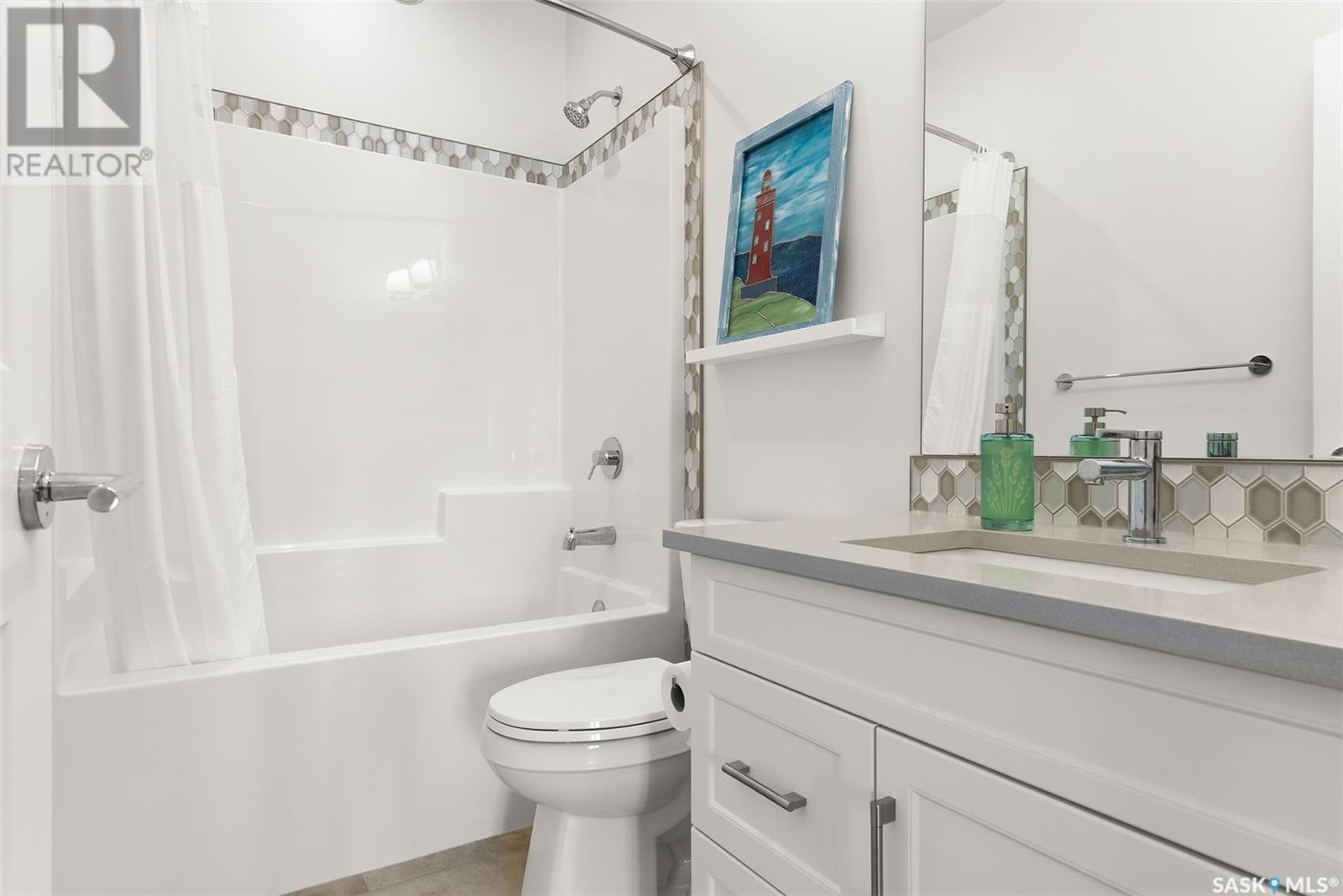417 3581 Evans Court Regina, Saskatchewan S4S 7A3
$509,900Maintenance,
$604 Monthly
Maintenance,
$604 MonthlyWelcome to 417 - 3581 Evans Court, a luxury development by North Ridge in the desirable Hillsdale neighborhood, just steps from Wascana Park. This top-floor condo, built in 2020 and completed in 2022, has been meticulously maintained and thoughtfully upgraded by the original owner, offering the perfect blend of style, comfort, and convenience. As you enter, you're welcomed by a spacious foyer with a walk-in closet, ideal for additional storage. The open-concept living space is filled with natural light thanks to large windows and a preferred north-facing exposure — providing brightness without the intense heat of south-facing units. The gourmet kitchen is a showstopper, with abundant cabinetry, quartz countertops, a custom tile backsplash, upgraded stainless steel appliances, under-cabinet lighting, a garburator, custom roll-out pantry shelving, and a large eat-up island — perfect for entertaining. The kitchen flows into the generous dining and living room, highlighted by 9-foot ceilings and expansive windows. A tucked-away workstation offers a great spot to work from home or organize daily tasks. The primary suite is a true retreat — oversized to fit a king-sized bed, with a walk-through closet and a luxurious 4-piece ensuite featuring dual sinks and an oversized shower. The second bedroom, currently used as a den, is located across from the 4-piece main bath and a separate laundry room. Step outside to the 19-foot covered balcony with a natural gas BBQ (included) and enjoy sunrises, a view of downtown, and front-row seats to fireworks. Additional features include heated underground parking, a storage locker, custom blinds, a Phantom screen, and more — see the listing for full details. Camden Hall offers a beautiful common room, gym, and is pet-friendly. This unit is smoke-free, pet-free, and move-in ready. Please contact your agent for a private tour today. (id:51699)
Property Details
| MLS® Number | SK000593 |
| Property Type | Single Family |
| Neigbourhood | Hillsdale |
| Community Features | Pets Allowed With Restrictions |
| Features | Elevator, Wheelchair Access, Balcony |
Building
| Bathroom Total | 2 |
| Bedrooms Total | 2 |
| Amenities | Exercise Centre |
| Appliances | Washer, Refrigerator, Intercom, Dishwasher, Dryer, Microwave, Garburator, Window Coverings, Garage Door Opener Remote(s), Hood Fan, Stove |
| Architectural Style | High Rise |
| Constructed Date | 2022 |
| Cooling Type | Central Air Conditioning |
| Heating Type | Forced Air, Hot Water |
| Size Interior | 1205 Sqft |
| Type | Apartment |
Parking
| Underground | 1 |
| Other | |
| Heated Garage | |
| Parking Space(s) | 1 |
Land
| Acreage | No |
Rooms
| Level | Type | Length | Width | Dimensions |
|---|---|---|---|---|
| Main Level | Kitchen | 10 ft ,9 in | 10 ft ,2 in | 10 ft ,9 in x 10 ft ,2 in |
| Main Level | Dining Room | 9 ft | 15 ft ,10 in | 9 ft x 15 ft ,10 in |
| Main Level | Living Room | 12 ft ,3 in | 15 ft ,10 in | 12 ft ,3 in x 15 ft ,10 in |
| Main Level | 4pc Bathroom | 4 ft ,10 in | 8 ft ,6 in | 4 ft ,10 in x 8 ft ,6 in |
| Main Level | Primary Bedroom | 11 ft | 14 ft ,9 in | 11 ft x 14 ft ,9 in |
| Main Level | 4pc Ensuite Bath | 8 ft ,4 in | 8 ft ,5 in | 8 ft ,4 in x 8 ft ,5 in |
| Main Level | Bedroom | 9 ft ,5 in | 10 ft ,4 in | 9 ft ,5 in x 10 ft ,4 in |
| Main Level | Laundry Room | 5 ft ,10 in | 4 ft ,11 in | 5 ft ,10 in x 4 ft ,11 in |
| Main Level | Other | 4 ft ,5 in | 4 ft ,10 in | 4 ft ,5 in x 4 ft ,10 in |
https://www.realtor.ca/real-estate/28116818/417-3581-evans-court-regina-hillsdale
Interested?
Contact us for more information



































