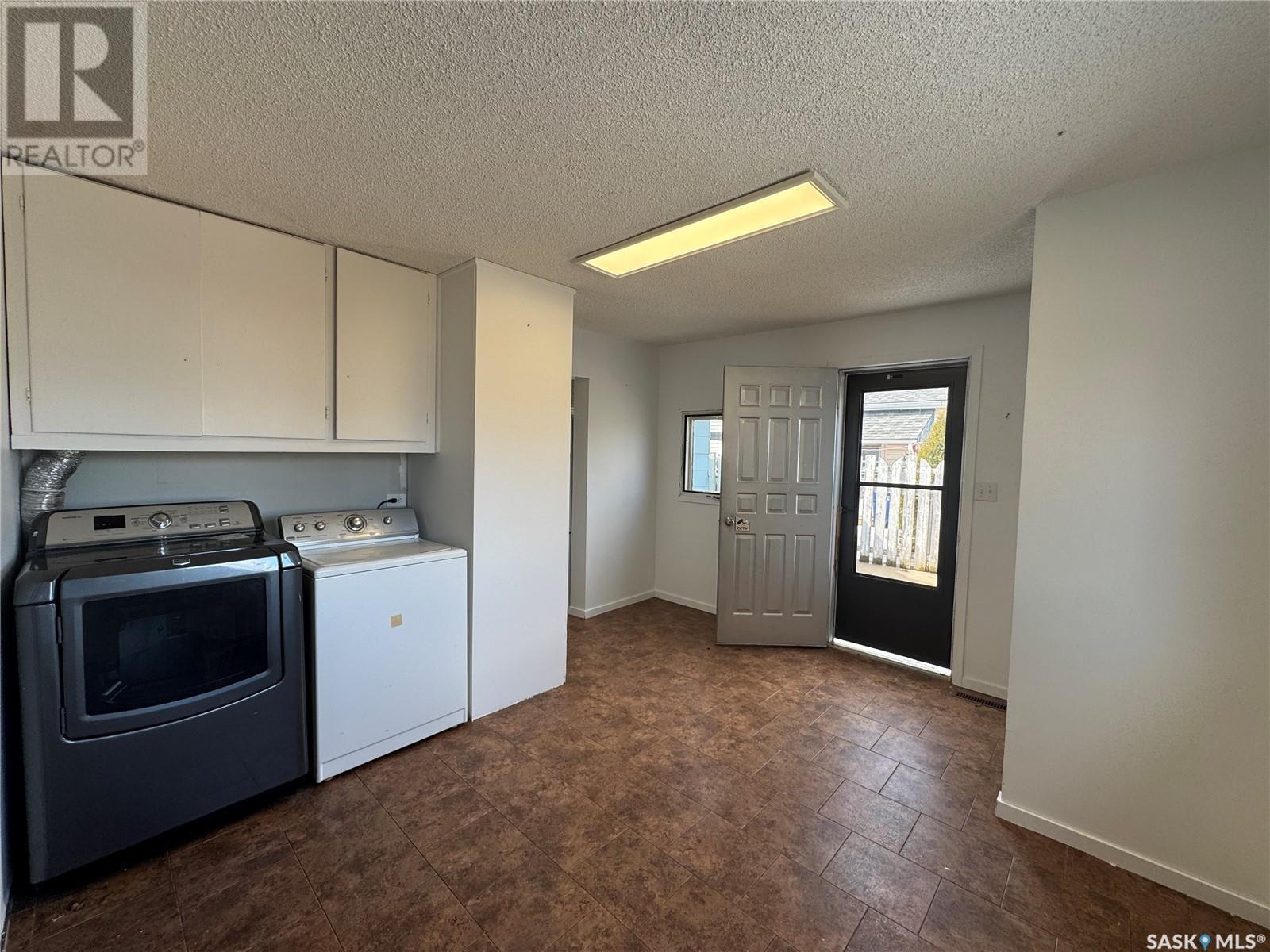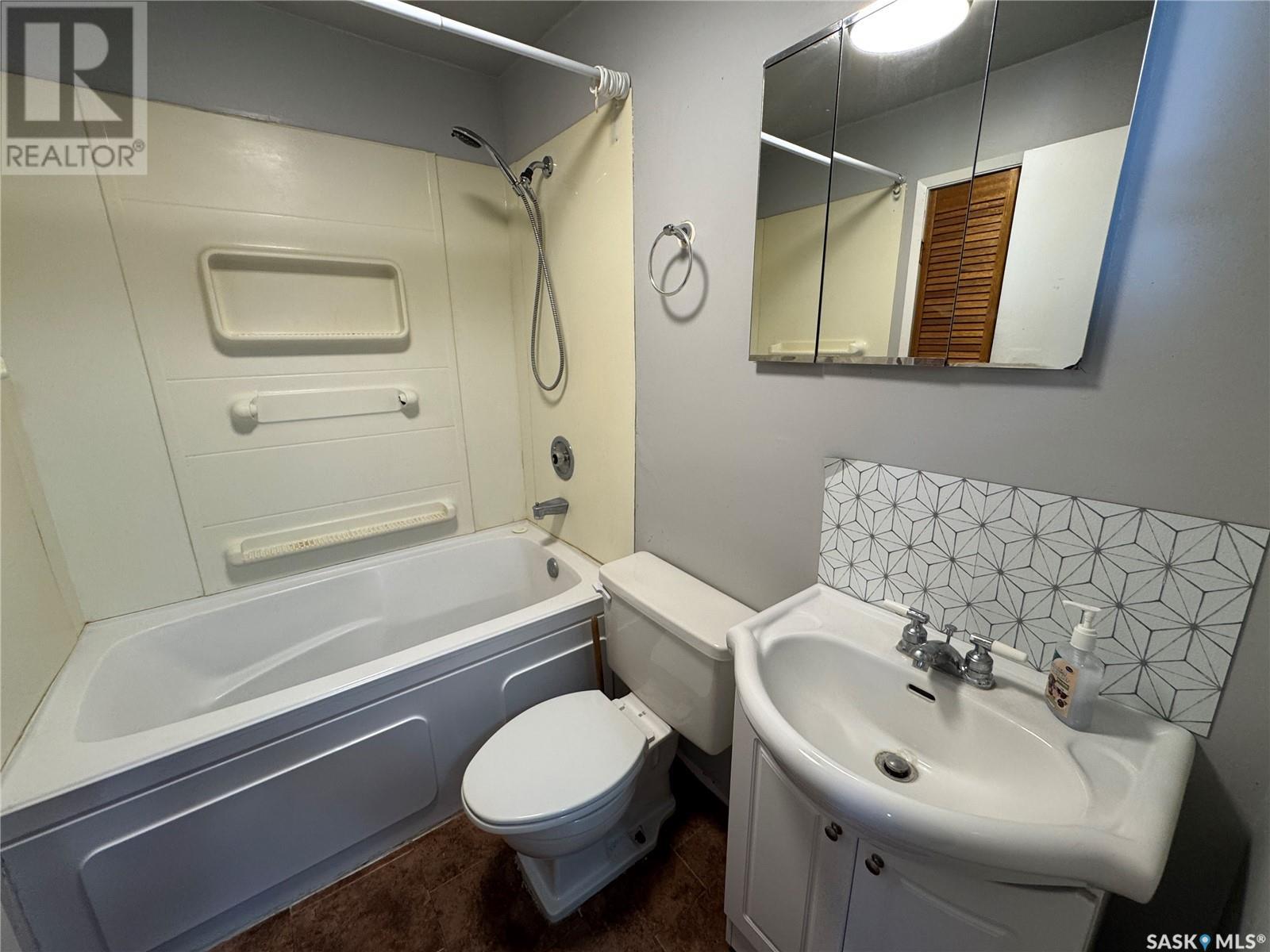3 Bedroom
2 Bathroom
1200 sqft
Forced Air
Lawn
$100,000
Simple, welcoming, and move-in ready—this home is a great place to settle in and make your own. From the moment you enter the front foyer, you're greeted by a welcoming space complete with convenient hooks tucked behind the door and a beautiful wooden staircase that leads you upstairs. The main floor offers a bright and functional layout with a cozy living room featuring a front-facing window and an additional piano window that lets in soft natural light. The dining room includes a built-in hutch, adding both charm and practical storage. The galley-style kitchen comes well-equipped with a built-in dishwasher, drinking water tap, stove, and range fan—making daily tasks a breeze. At the back of the home, you'll find a spacious mudroom and laundry area with plenty of storage, closet space, and room to keep things organized. A main floor three-piece bathroom with a stand-up shower adds to the home's functionality. Upstairs, you'll find three cozy bedrooms, each with their own closet. The four-piece bathroom also includes a closet for added storage, plus there's a handy linen closet in the hallway—perfect for keeping everything within reach. The partial basement houses the mechanical systems and offers a bit of extra space for storage. Outside, enjoy the partially fenced yard with a patio area ideal for relaxing or entertaining. There’s also a storage shed (a little TLC could go a long way!) and a single attached garage—note that there’s no direct access to the house from the garage. This home blends comfort and character, offering space to live, grow, and make your own. Come see it for yourself—you’ll feel right at home. (id:51699)
Property Details
|
MLS® Number
|
SK002561 |
|
Property Type
|
Single Family |
|
Features
|
Rectangular |
|
Structure
|
Patio(s) |
Building
|
Bathroom Total
|
2 |
|
Bedrooms Total
|
3 |
|
Appliances
|
Washer, Refrigerator, Dishwasher, Dryer, Hood Fan, Storage Shed, Stove |
|
Basement Development
|
Unfinished |
|
Basement Type
|
Partial (unfinished) |
|
Constructed Date
|
1910 |
|
Heating Fuel
|
Natural Gas |
|
Heating Type
|
Forced Air |
|
Stories Total
|
2 |
|
Size Interior
|
1200 Sqft |
|
Type
|
House |
Parking
|
Attached Garage
|
|
|
Parking Space(s)
|
2 |
Land
|
Acreage
|
No |
|
Fence Type
|
Partially Fenced |
|
Landscape Features
|
Lawn |
|
Size Frontage
|
50 Ft |
|
Size Irregular
|
0.16 |
|
Size Total
|
0.16 Ac |
|
Size Total Text
|
0.16 Ac |
Rooms
| Level |
Type |
Length |
Width |
Dimensions |
|
Second Level |
4pc Bathroom |
|
|
7' 2'' x 4' 10'' |
|
Second Level |
Bedroom |
|
|
11' 2'' x 9' 9'' |
|
Second Level |
Bedroom |
|
|
9' 2'' x 7' 3'' |
|
Second Level |
Bedroom |
|
|
9' 2'' x 6' 2'' |
|
Second Level |
Foyer |
|
|
6'' x 7' 3'' |
|
Main Level |
Kitchen |
|
|
7' 9'' x 11' 8'' |
|
Main Level |
Dining Room |
|
|
11' 4'' x 9' 7'' |
|
Main Level |
Living Room |
|
|
11' 4'' x 10' 10'' |
|
Main Level |
Foyer |
|
|
7' 10'' x 5' 10'' |
|
Main Level |
Other |
|
|
6' 5'' x 6' 4'' |
|
Main Level |
Other |
|
|
7' 11'' x 12' |
|
Main Level |
3pc Bathroom |
|
|
6' 5'' x 6' 4'' |
https://www.realtor.ca/real-estate/28161295/417-5th-avenue-e-biggar


































