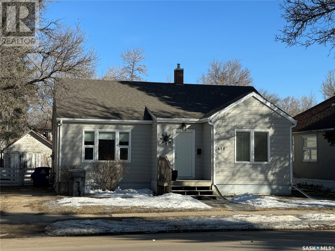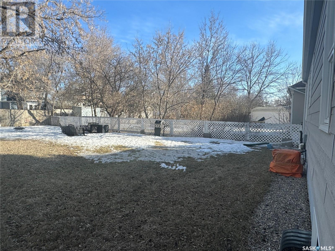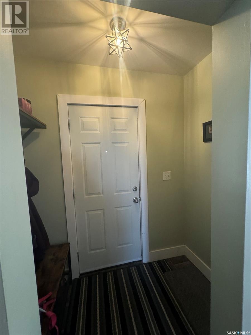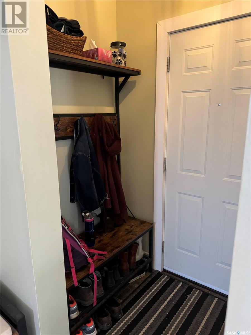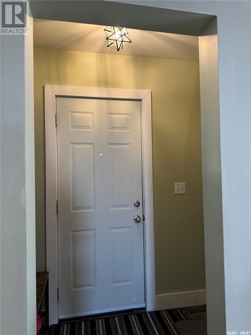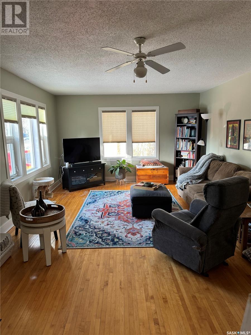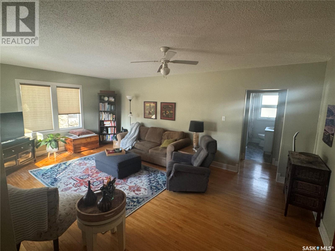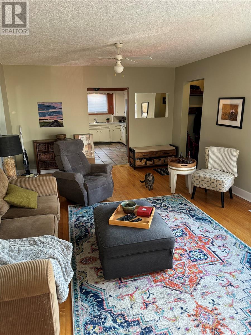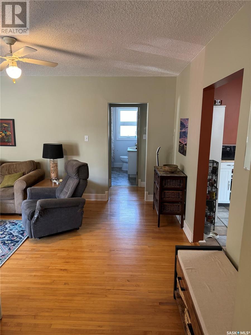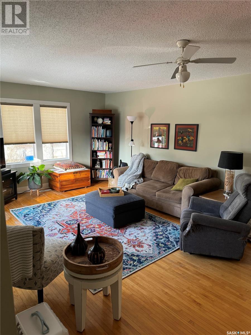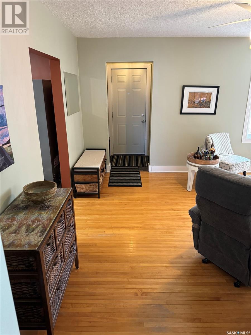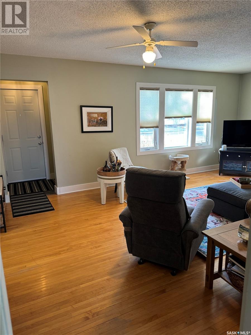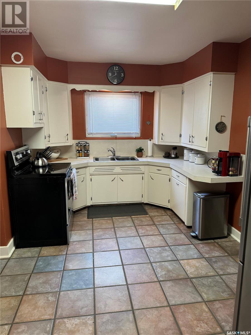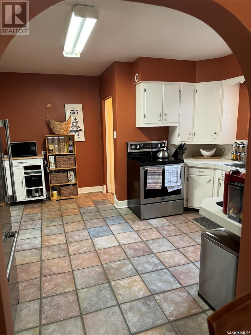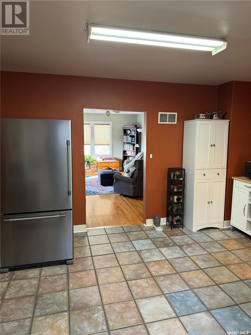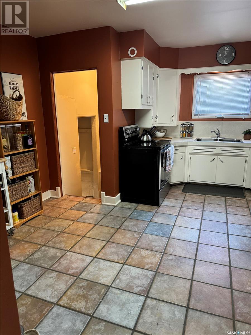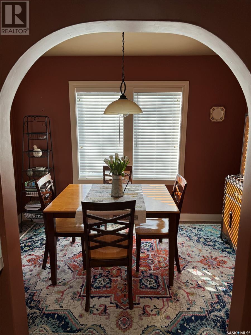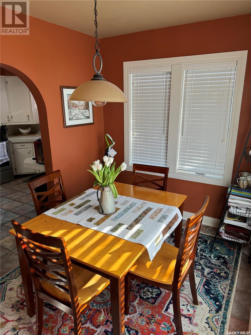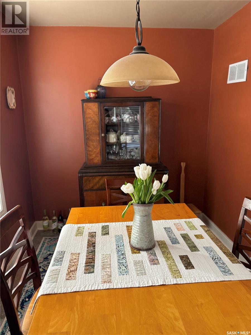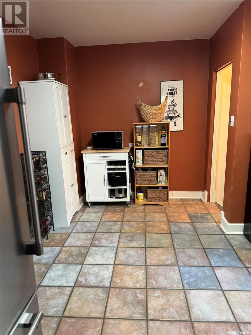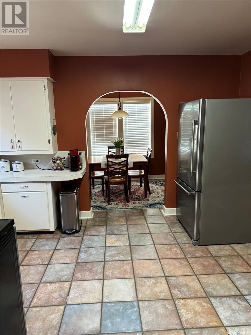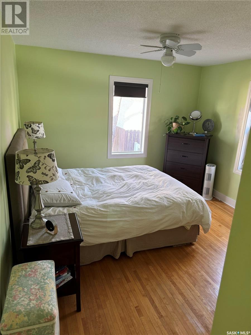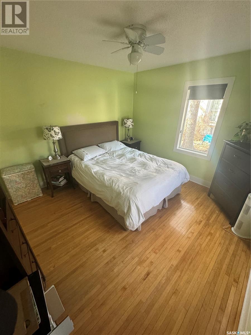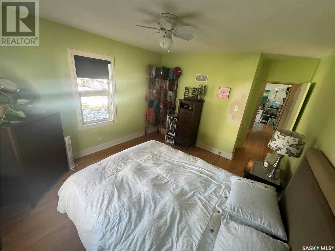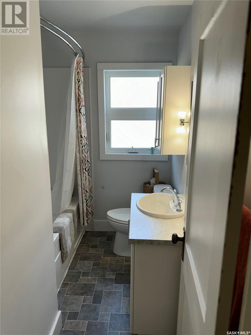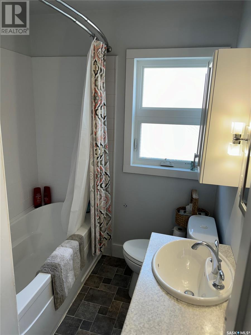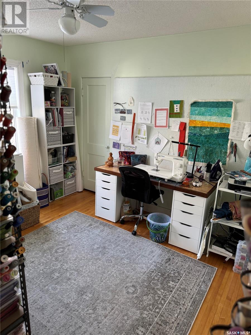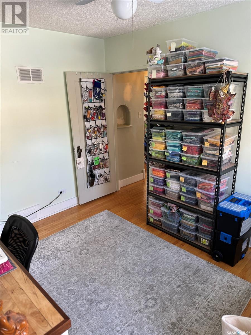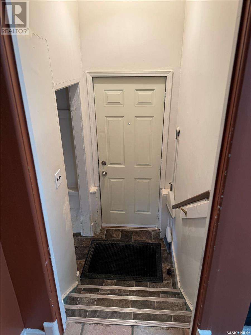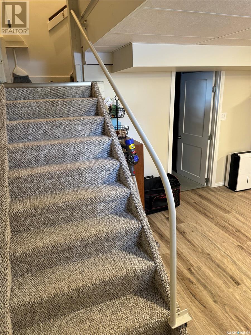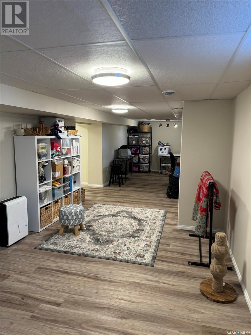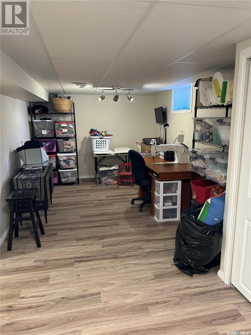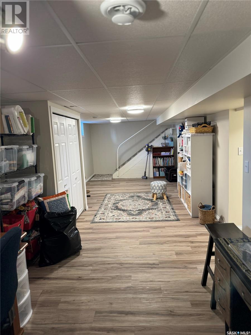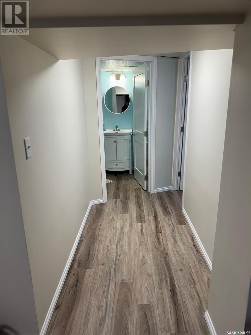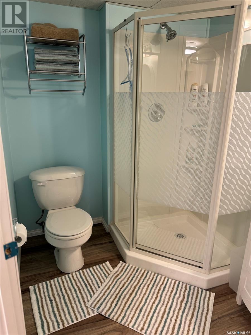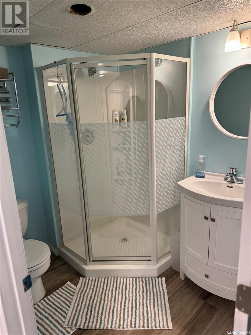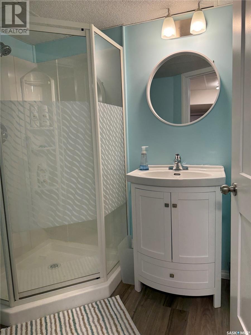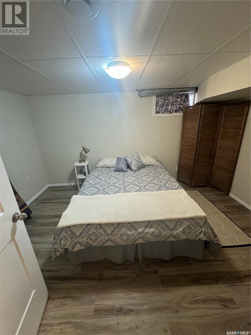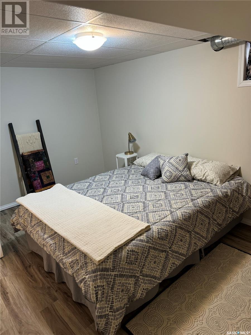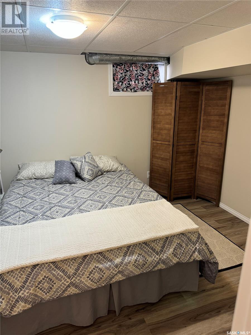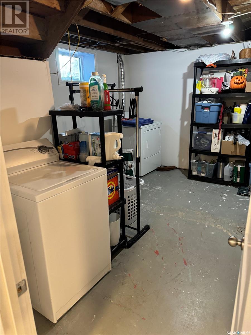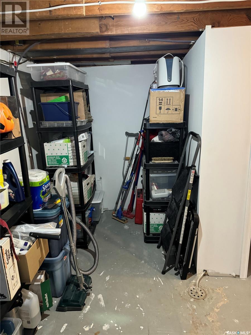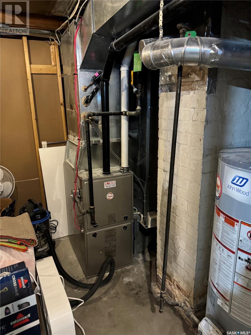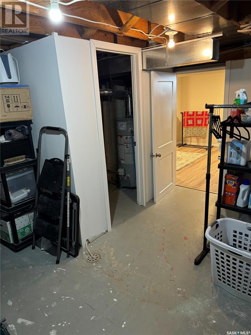3 Bedroom
2 Bathroom
1060 sqft
Bungalow
Central Air Conditioning
Forced Air
Lawn
$224,800
Nestled in along 5th St., this cute home boasts tons of charm and surprises with plenty of inviting living space. Along with several upgrades, this property offers 3 beds, 2 baths, a spacious living room, cozy dining room right off the decent-size kitchen and a fully finished, newly renovated basement in Oct. 2023. While viewing, don't forget to check out the extra bonus space in the attic off the second bedroom! Updates completed to add further appeal to this property are: Furnace/ A/C in 2020. Upgraded electrical panel to 100 amps 2019. Grading around the entire house and window wells added in 2019. New shower in basement in 2018. New bathroom upstairs 2018. New shingles 2018 as well as vents added in roof for proper circulation. Completing this property is a large, fenced yard, to accommodate those outdoor hobbies or activities you enjoy! To check out this charming home, contact your agent to book your viewing today. (id:51699)
Property Details
|
MLS® Number
|
SK963179 |
|
Property Type
|
Single Family |
|
Features
|
Treed, Rectangular |
Building
|
Bathroom Total
|
2 |
|
Bedrooms Total
|
3 |
|
Appliances
|
Washer, Refrigerator, Dryer, Window Coverings, Storage Shed, Stove |
|
Architectural Style
|
Bungalow |
|
Basement Development
|
Finished |
|
Basement Type
|
Full (finished) |
|
Constructed Date
|
1948 |
|
Cooling Type
|
Central Air Conditioning |
|
Heating Fuel
|
Natural Gas |
|
Heating Type
|
Forced Air |
|
Stories Total
|
1 |
|
Size Interior
|
1060 Sqft |
|
Type
|
House |
Parking
|
Gravel
|
|
|
Parking Space(s)
|
2 |
Land
|
Acreage
|
No |
|
Fence Type
|
Fence |
|
Landscape Features
|
Lawn |
|
Size Frontage
|
51 Ft |
|
Size Irregular
|
51x130 |
|
Size Total Text
|
51x130 |
Rooms
| Level |
Type |
Length |
Width |
Dimensions |
|
Basement |
Family Room |
|
|
10'4" x 30' |
|
Basement |
Bedroom |
|
|
13'4" x 10'2" |
|
Basement |
3pc Bathroom |
|
|
5'2" x 7' |
|
Basement |
Laundry Room |
|
|
10'6" x 12' |
|
Basement |
Utility Room |
|
|
5'6" x 9' |
|
Main Level |
Foyer |
|
|
6'5" x 3'6" |
|
Main Level |
Living Room |
|
|
13'2" x 20'6" |
|
Main Level |
Kitchen |
|
|
10'4" x 14'2" |
|
Main Level |
Dining Room |
|
|
7'6" x 11' |
|
Main Level |
Bedroom |
|
|
11'6" x 12'10" |
|
Main Level |
4pc Bathroom |
|
|
5'7" x 8' |
|
Main Level |
Bedroom |
|
|
11'5" x 9'3" |
https://www.realtor.ca/real-estate/26670948/418-5th-street-ne-weyburn

