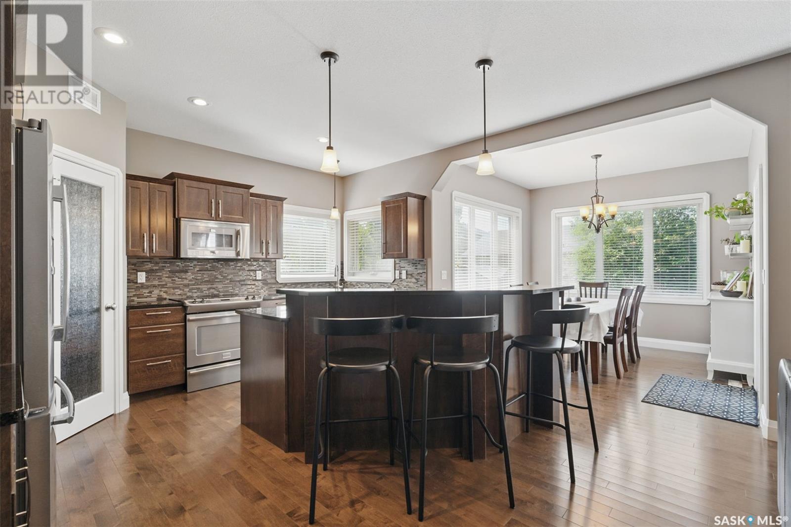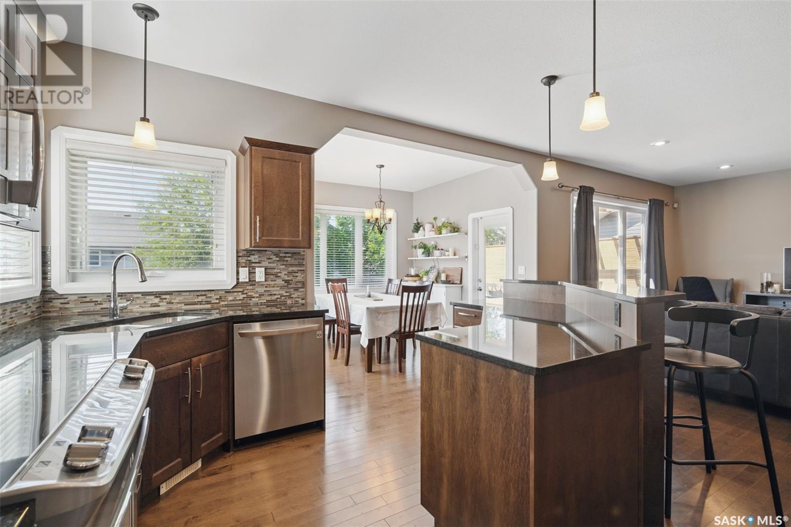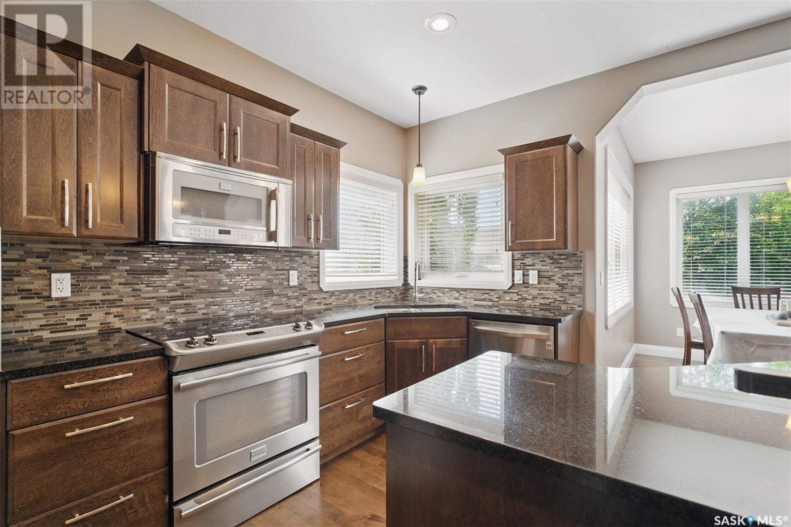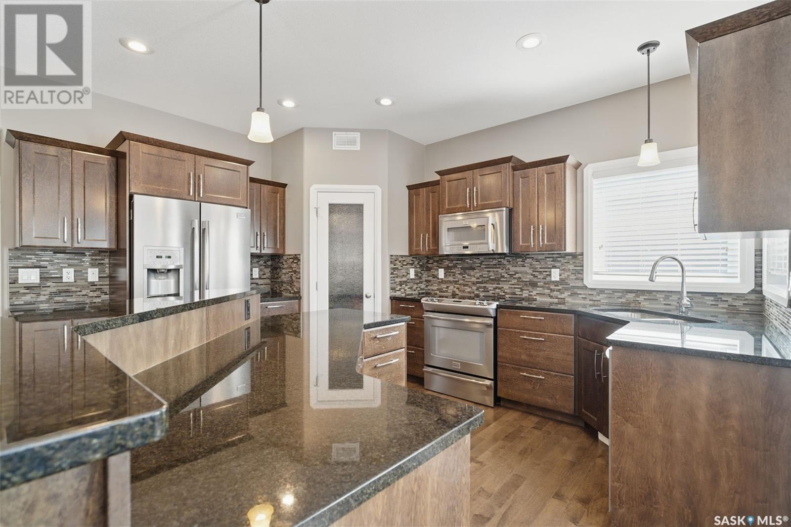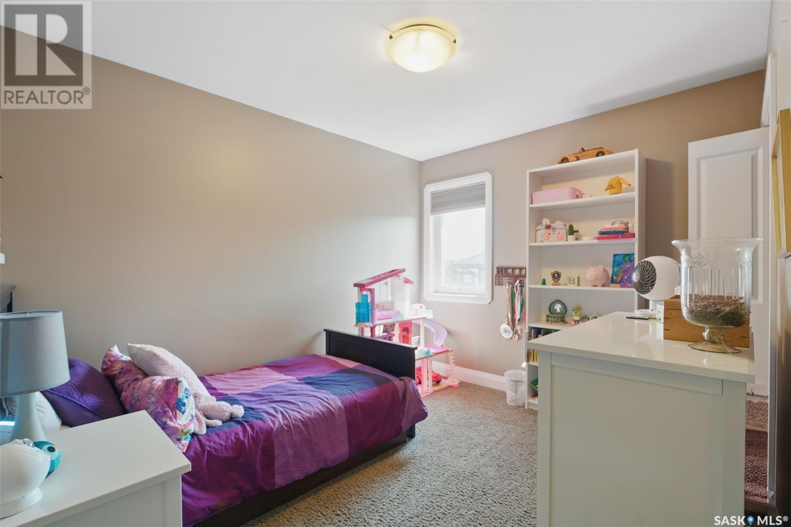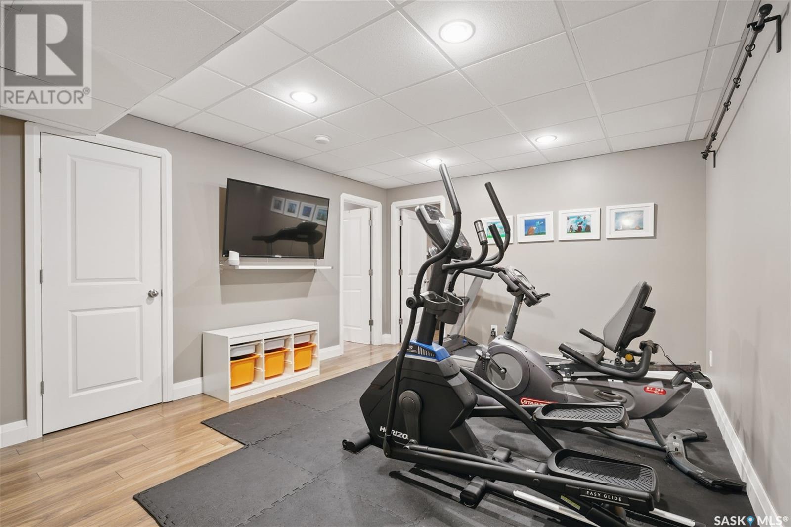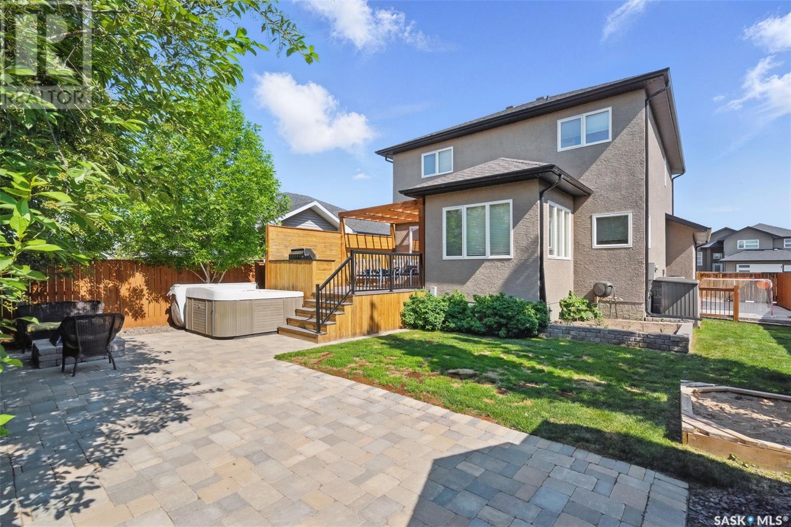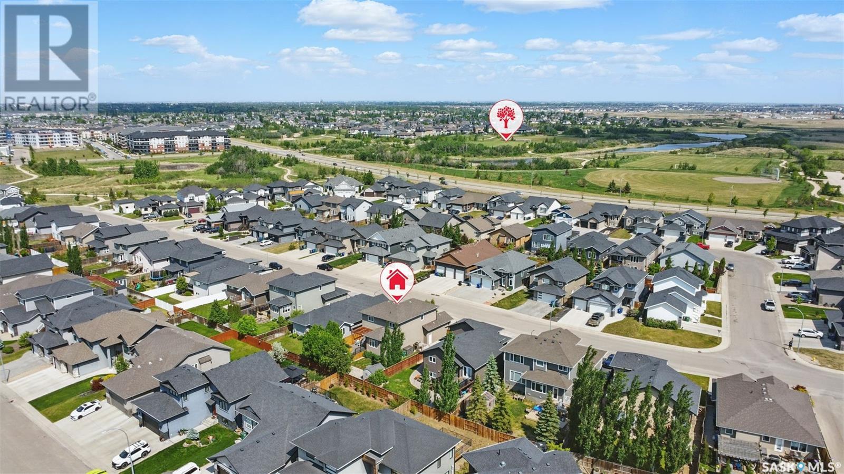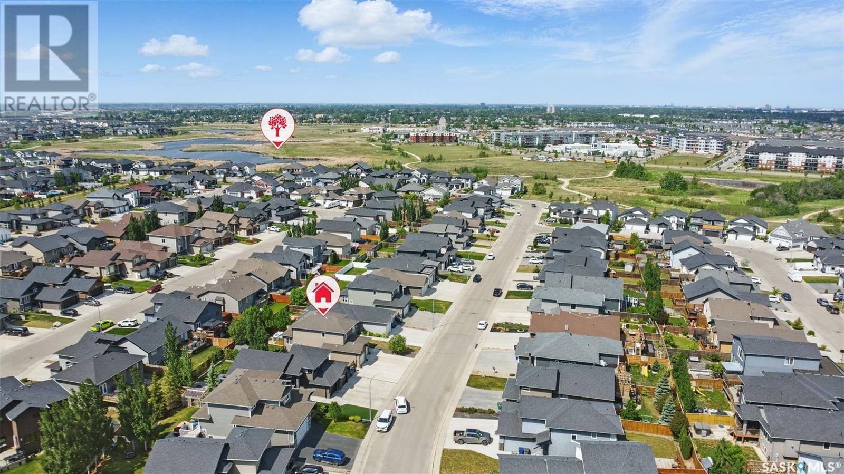4 Bedroom
4 Bathroom
1873 sqft
2 Level
Central Air Conditioning
Forced Air
Lawn
$799,900
Rosewood family home on a quiet crescent location! This quality-built KW Homes two storey features an open concept main floor with 9ft ceilings, hardwood flooring and an abundance of natural light. The maple kitchen has granite counters, island with bar seating, and stainless appliances, and opens seamlessly to the dining room and living room perfect for families and entertaining. Upstairs you'll find a large bonus room over the garage, providing separation from the 3 bedrooms. The primary suite offers a walk-in closet and 4pc ensuite with corner tub and shower. The basement is fully finished with a family room, den, 4th bedroom and 3pc bath - great for large families or overnight guests. Outside, enjoy the extensive brick patio and deck, hot tub and privacy of the mature landscaping. The oversized double garage is insulated and the triple driveway for additional parking. Central AC, all appliances and tankless water heater included. This great family home is ready for you - book your showing today! (id:51699)
Property Details
|
MLS® Number
|
SK008207 |
|
Property Type
|
Single Family |
|
Neigbourhood
|
Rosewood |
|
Features
|
Treed, Sump Pump |
|
Structure
|
Deck, Patio(s) |
Building
|
Bathroom Total
|
4 |
|
Bedrooms Total
|
4 |
|
Appliances
|
Washer, Refrigerator, Dishwasher, Dryer, Window Coverings, Garage Door Opener Remote(s), Hood Fan, Central Vacuum - Roughed In, Storage Shed, Stove |
|
Architectural Style
|
2 Level |
|
Basement Development
|
Finished |
|
Basement Type
|
Full (finished) |
|
Constructed Date
|
2012 |
|
Cooling Type
|
Central Air Conditioning |
|
Heating Fuel
|
Natural Gas |
|
Heating Type
|
Forced Air |
|
Stories Total
|
2 |
|
Size Interior
|
1873 Sqft |
|
Type
|
House |
Parking
|
Attached Garage
|
|
|
Parking Space(s)
|
5 |
Land
|
Acreage
|
No |
|
Fence Type
|
Fence |
|
Landscape Features
|
Lawn |
|
Size Frontage
|
48 Ft |
|
Size Irregular
|
48x114 |
|
Size Total Text
|
48x114 |
Rooms
| Level |
Type |
Length |
Width |
Dimensions |
|
Second Level |
Bonus Room |
11 ft ,8 in |
19 ft ,11 in |
11 ft ,8 in x 19 ft ,11 in |
|
Second Level |
Bedroom |
9 ft ,4 in |
10 ft ,11 in |
9 ft ,4 in x 10 ft ,11 in |
|
Second Level |
Bedroom |
9 ft |
11 ft ,10 in |
9 ft x 11 ft ,10 in |
|
Second Level |
4pc Bathroom |
|
|
Measurements not available |
|
Second Level |
Primary Bedroom |
12 ft |
14 ft ,1 in |
12 ft x 14 ft ,1 in |
|
Second Level |
4pc Ensuite Bath |
|
|
Measurements not available |
|
Basement |
Family Room |
12 ft ,2 in |
14 ft ,7 in |
12 ft ,2 in x 14 ft ,7 in |
|
Basement |
Bedroom |
9 ft ,1 in |
11 ft ,1 in |
9 ft ,1 in x 11 ft ,1 in |
|
Basement |
3pc Bathroom |
|
|
Measurements not available |
|
Basement |
Den |
8 ft ,10 in |
9 ft ,7 in |
8 ft ,10 in x 9 ft ,7 in |
|
Basement |
Other |
9 ft ,8 in |
11 ft ,7 in |
9 ft ,8 in x 11 ft ,7 in |
|
Main Level |
Living Room |
13 ft ,9 in |
14 ft ,4 in |
13 ft ,9 in x 14 ft ,4 in |
|
Main Level |
Dining Room |
9 ft ,11 in |
10 ft ,2 in |
9 ft ,11 in x 10 ft ,2 in |
|
Main Level |
Kitchen |
12 ft ,4 in |
14 ft ,1 in |
12 ft ,4 in x 14 ft ,1 in |
|
Main Level |
Laundry Room |
6 ft ,1 in |
9 ft ,2 in |
6 ft ,1 in x 9 ft ,2 in |
|
Main Level |
2pc Bathroom |
|
|
Measurements not available |
https://www.realtor.ca/real-estate/28414775/418-hastings-crescent-saskatoon-rosewood







