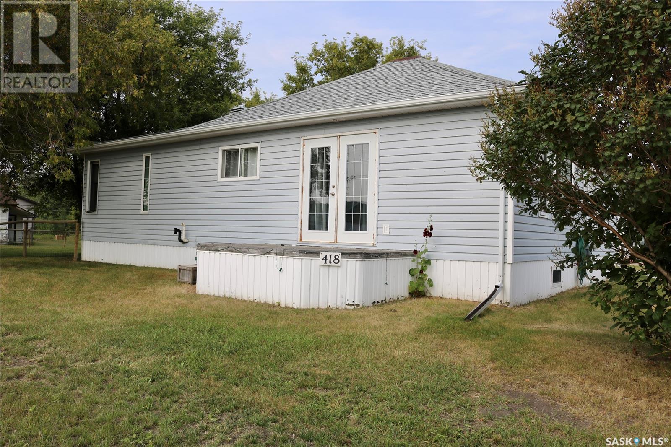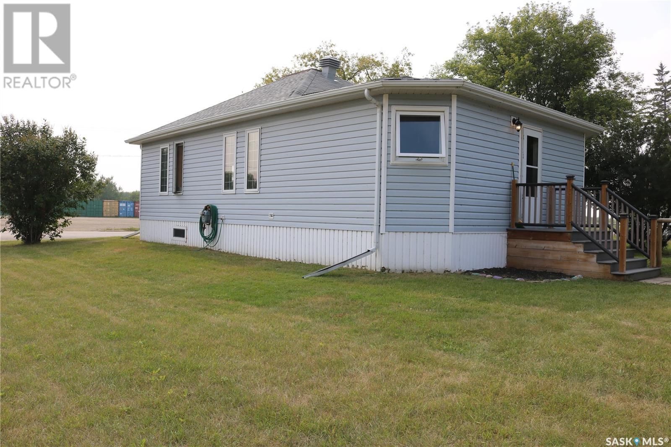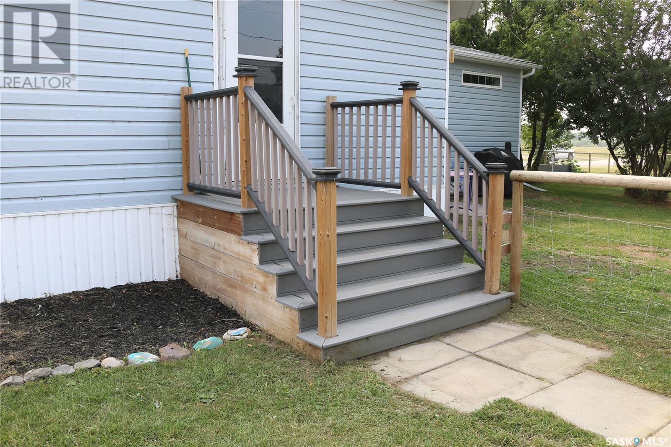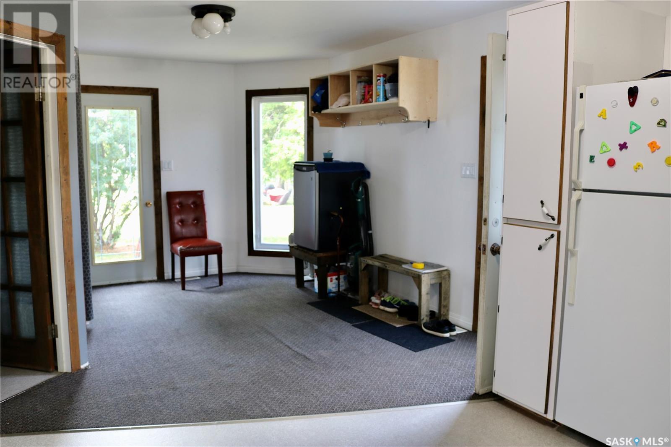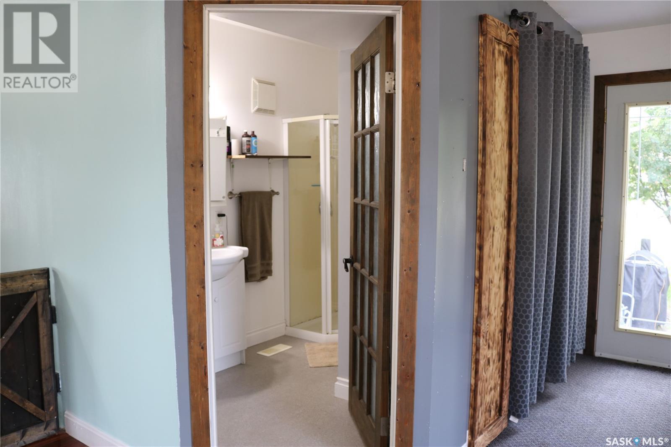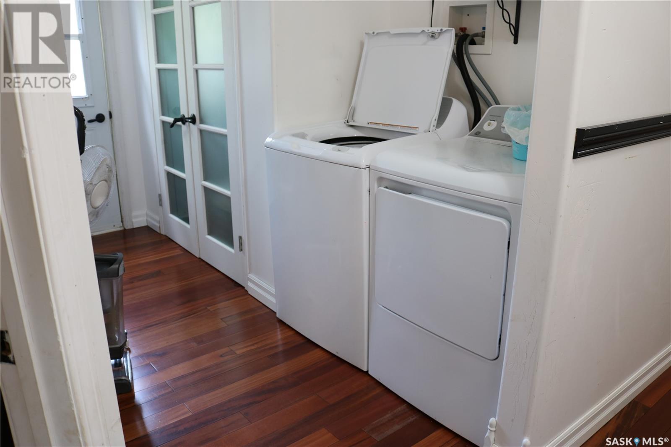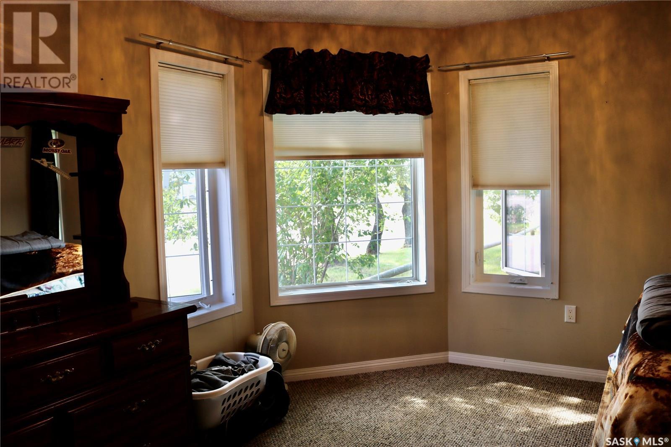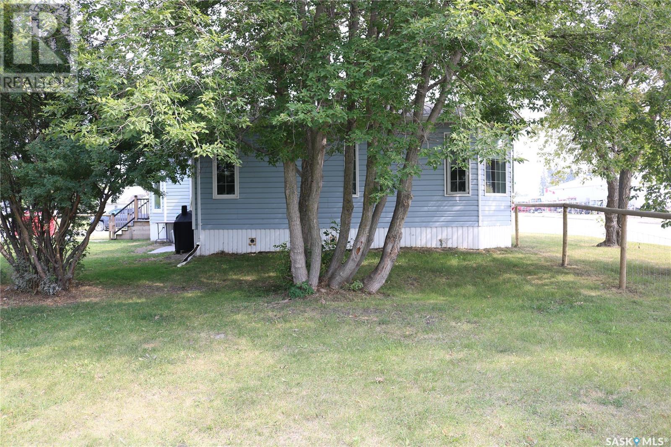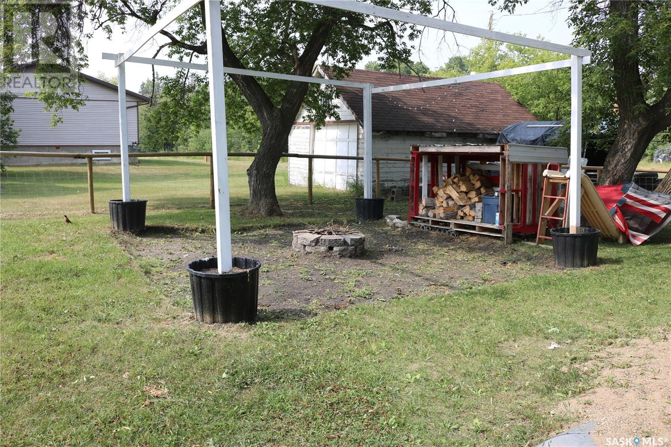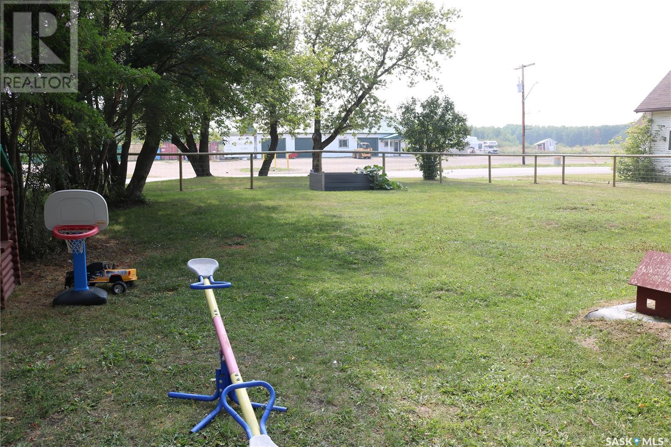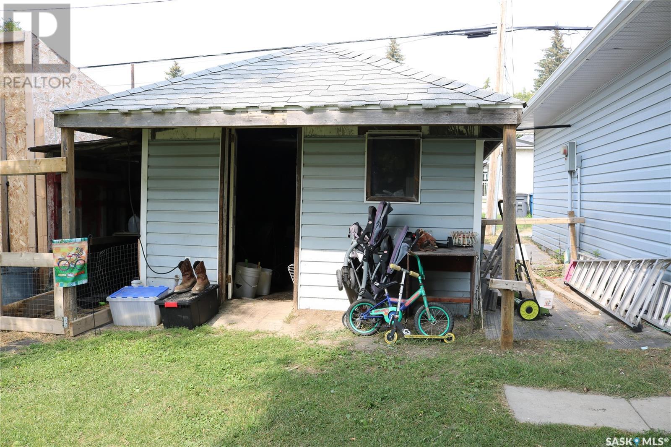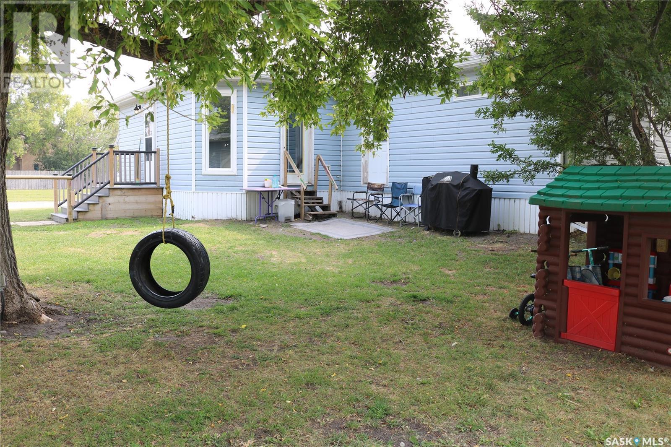3 Bedroom
3 Bathroom
1429 sqft
Bungalow
Forced Air
Lawn
$229,000
A fantastic property with 5 lots, totalling 130'x 130'. Fenced yard, 32 x 30 insulated double garage, shed and so much space to enjoy! Enter in the back door to the large porch with handy three piece bath just inside. Next is the kitchen with ample cabinetry and workspace. The back side of the peninsula has a place for bar stools. Open concept lets you entertain with ease. The dining and living room have beautiful hardwood floors, and there is a garden door out to the front deck. Down the hall, the first door on your right, is a gorgeous three piece bath with an amazing soaker tub! Across the hall is a great sized bedroom, then next is the mudroom with laundry, and a second bedroom. The primary suite has a walk in closet, 2 piece ensuite, and lovely windows to the southwest. The basement has a large utility room, den, and tons of storage space. This property is ideal for a family. Rocanville is a great community with friendly people and lots of opportunities with the Nutrien mine close by. Be sure to check out this property! (id:51699)
Property Details
|
MLS® Number
|
SK981035 |
|
Property Type
|
Single Family |
|
Features
|
Treed, Rectangular, Sump Pump |
|
Structure
|
Deck |
Building
|
Bathroom Total
|
3 |
|
Bedrooms Total
|
3 |
|
Appliances
|
Washer, Refrigerator, Dryer, Microwave, Window Coverings, Garage Door Opener Remote(s), Storage Shed, Stove |
|
Architectural Style
|
Bungalow |
|
Basement Development
|
Partially Finished |
|
Basement Type
|
Partial, Crawl Space (partially Finished) |
|
Constructed Date
|
1952 |
|
Heating Fuel
|
Natural Gas |
|
Heating Type
|
Forced Air |
|
Stories Total
|
1 |
|
Size Interior
|
1429 Sqft |
|
Type
|
House |
Parking
|
Detached Garage
|
|
|
Gravel
|
|
|
Parking Space(s)
|
5 |
Land
|
Acreage
|
No |
|
Fence Type
|
Fence |
|
Landscape Features
|
Lawn |
|
Size Frontage
|
130 Ft |
|
Size Irregular
|
16900.00 |
|
Size Total
|
16900 Sqft |
|
Size Total Text
|
16900 Sqft |
Rooms
| Level |
Type |
Length |
Width |
Dimensions |
|
Basement |
Storage |
|
|
8'4 x 6'6 |
|
Basement |
Den |
|
7 ft |
Measurements not available x 7 ft |
|
Basement |
Utility Room |
|
9 ft |
Measurements not available x 9 ft |
|
Basement |
Other |
|
|
12'6 x 8'6 |
|
Main Level |
Enclosed Porch |
10 ft |
9 ft |
10 ft x 9 ft |
|
Main Level |
Kitchen |
|
12 ft |
Measurements not available x 12 ft |
|
Main Level |
Dining Room |
9 ft |
|
9 ft x Measurements not available |
|
Main Level |
Living Room |
17 ft |
|
17 ft x Measurements not available |
|
Main Level |
3pc Bathroom |
9 ft |
4 ft |
9 ft x 4 ft |
|
Main Level |
3pc Bathroom |
|
|
9'4 x 6'7 |
|
Main Level |
Bedroom |
|
|
9'7 x 9'5 |
|
Main Level |
Bedroom |
|
|
10'6 x 12'8 |
|
Main Level |
Other |
11 ft |
6 ft |
11 ft x 6 ft |
|
Main Level |
Bedroom |
15 ft |
|
15 ft x Measurements not available |
|
Main Level |
2pc Ensuite Bath |
|
4 ft |
Measurements not available x 4 ft |
https://www.realtor.ca/real-estate/27306713/418-railway-avenue-rocanville

