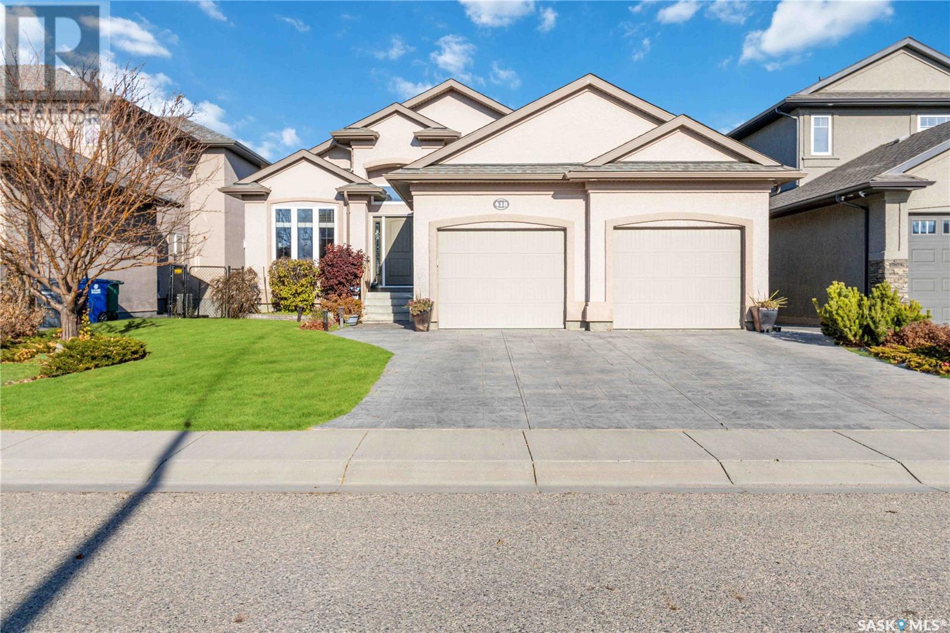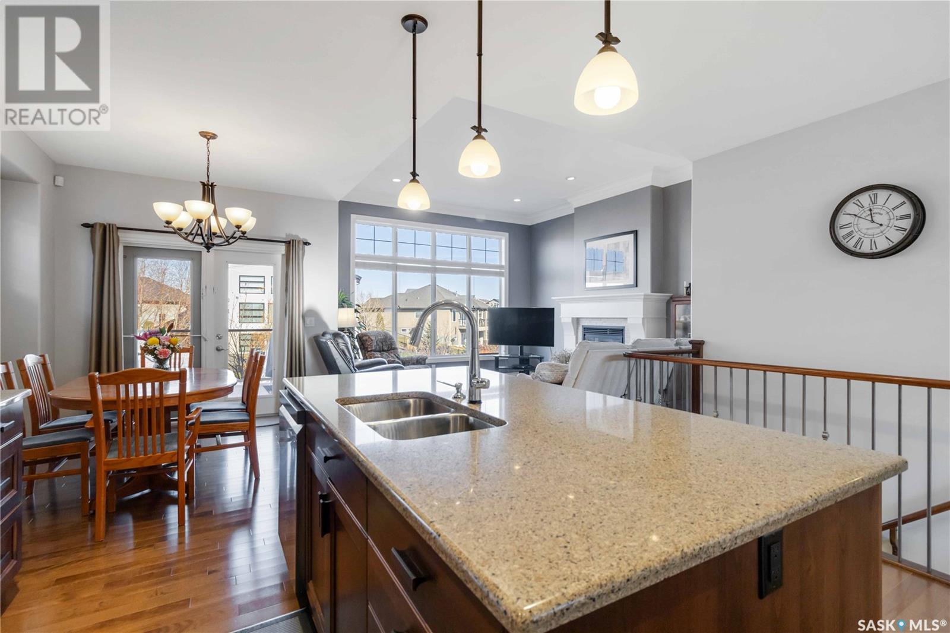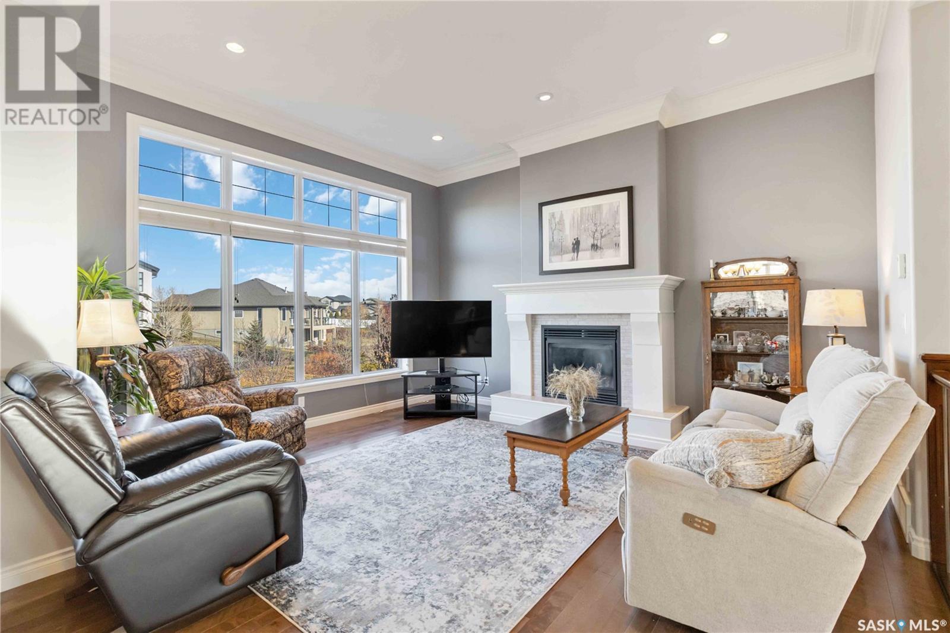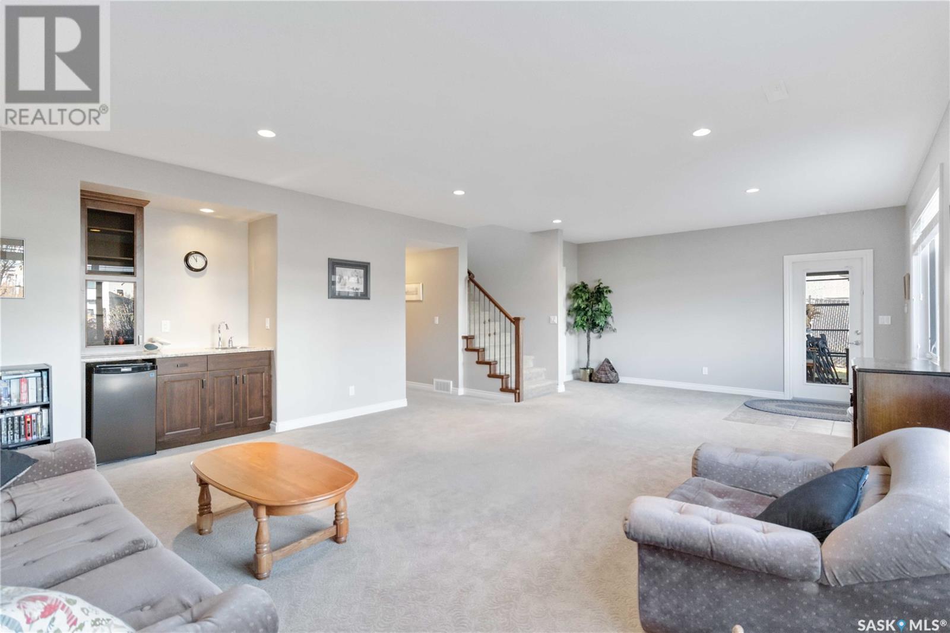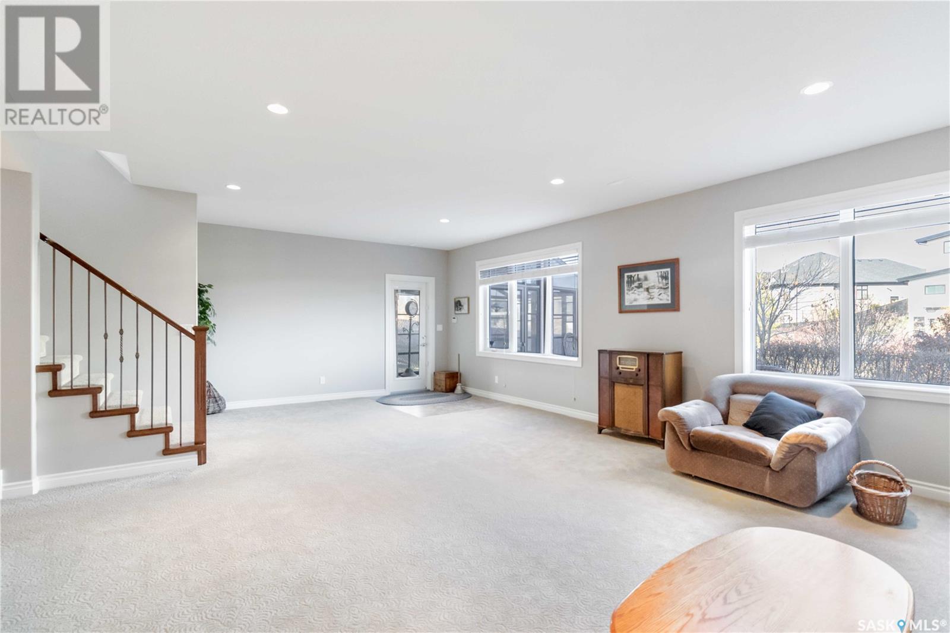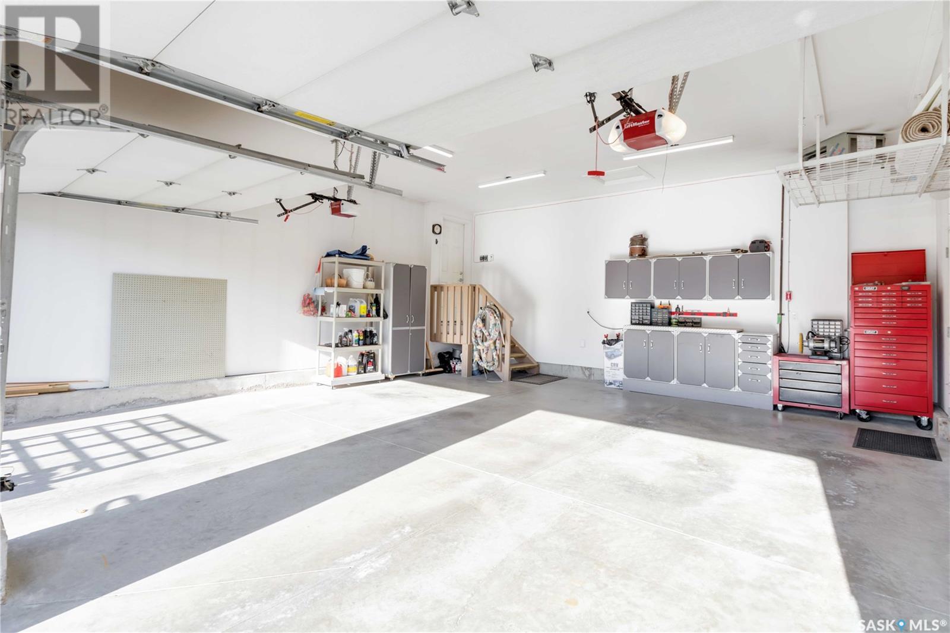418 Trimble Crescent Saskatoon, Saskatchewan S7W 0E1
$684,900
WALK OUT BUNGALOW backing green space in the Willowgrove neighbourhood. This home has been extremely well maintained and cared for. Main floor features large ceilings in the Great Room and main entrance. Hardwood floors throughout the living room, dining, kitchen and den/office. Two bedrooms on the main floor as well as laundry! Primary bedroom with 3 piece en-suite with heated tile floors and walk in closet. Open Kitchen with large island, corner pantry, Plenty of cabinets, glass tile back splash, Stainless steel appliances. Dining area with direct access to upper level deck over looking the beautifully landscaped yard and green space. Living room with gas fireplace. Lower level is completed finished with large family room, wet bar, two bedrooms (one with second work space) and a screened in patio area leading to the yard. This home comes complete with central air, central vac, storage shed, u/g sprinklers and a heated garage! (id:51699)
Open House
This property has open houses!
1:00 pm
Ends at:3:00 pm
1:00 pm
Ends at:3:00 pm
Property Details
| MLS® Number | SK988428 |
| Property Type | Single Family |
| Neigbourhood | Willowgrove |
| Features | Treed, Rectangular, Double Width Or More Driveway, Sump Pump |
| Structure | Deck, Patio(s) |
Building
| Bathroom Total | 3 |
| Bedrooms Total | 4 |
| Appliances | Washer, Refrigerator, Dishwasher, Dryer, Microwave, Window Coverings, Garage Door Opener Remote(s), Storage Shed, Stove |
| Architectural Style | Bungalow |
| Basement Development | Finished |
| Basement Features | Walk Out |
| Basement Type | Full (finished) |
| Constructed Date | 2010 |
| Cooling Type | Central Air Conditioning, Air Exchanger |
| Fireplace Fuel | Gas |
| Fireplace Present | Yes |
| Fireplace Type | Conventional |
| Heating Fuel | Natural Gas |
| Heating Type | Forced Air |
| Stories Total | 1 |
| Size Interior | 1388 Sqft |
| Type | House |
Parking
| Attached Garage | |
| Heated Garage | |
| Parking Space(s) | 4 |
Land
| Acreage | No |
| Fence Type | Fence |
| Landscape Features | Lawn |
| Size Frontage | 52 Ft ,4 In |
| Size Irregular | 52.5x131 |
| Size Total Text | 52.5x131 |
Rooms
| Level | Type | Length | Width | Dimensions |
|---|---|---|---|---|
| Basement | Family Room | 18 ft | 17 ft | 18 ft x 17 ft |
| Basement | Bedroom | 13 ft | 11 ft | 13 ft x 11 ft |
| Basement | Bedroom | 12 ft | 10 ft | 12 ft x 10 ft |
| Basement | Utility Room | X x X | ||
| Basement | 4pc Bathroom | X x X | ||
| Main Level | Living Room | 16 ft | 14 ft | 16 ft x 14 ft |
| Main Level | Dining Room | 9 ft | Measurements not available x 9 ft | |
| Main Level | Kitchen | 104 ft | Measurements not available x 104 ft | |
| Main Level | Bedroom | 11 ft | 11 ft x Measurements not available | |
| Main Level | Bedroom | 12'6 x 13'7 | ||
| Main Level | Den | 10 ft | Measurements not available x 10 ft | |
| Main Level | 3pc Bathroom | X x X | ||
| Main Level | 4pc Bathroom | X x X | ||
| Main Level | Laundry Room | X x X |
https://www.realtor.ca/real-estate/27668130/418-trimble-crescent-saskatoon-willowgrove
Interested?
Contact us for more information

