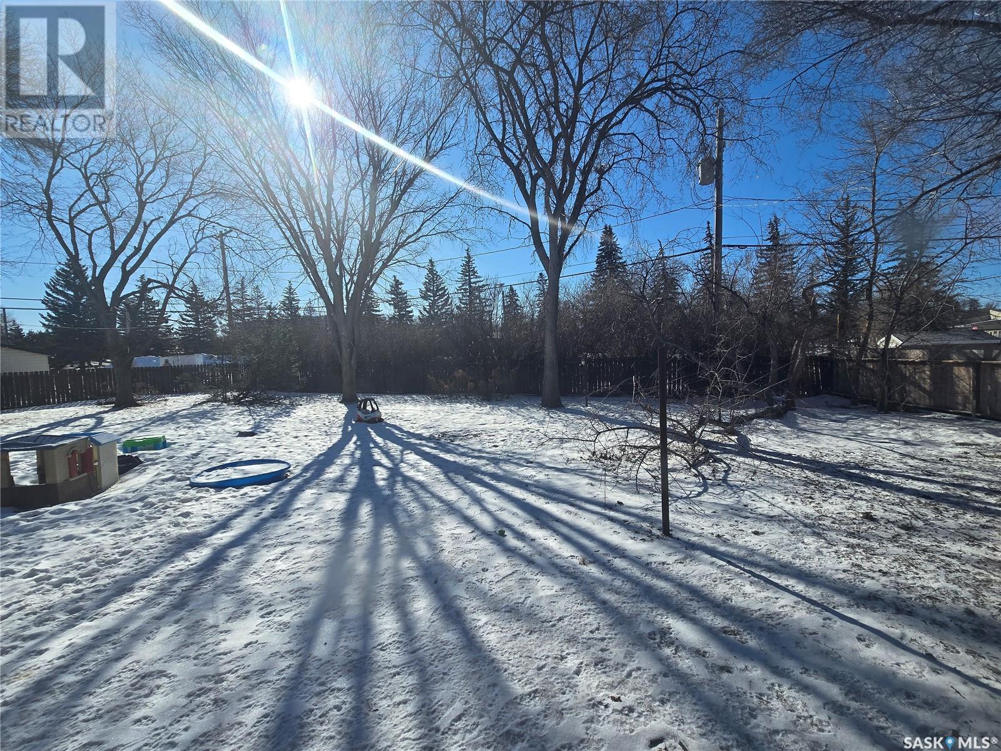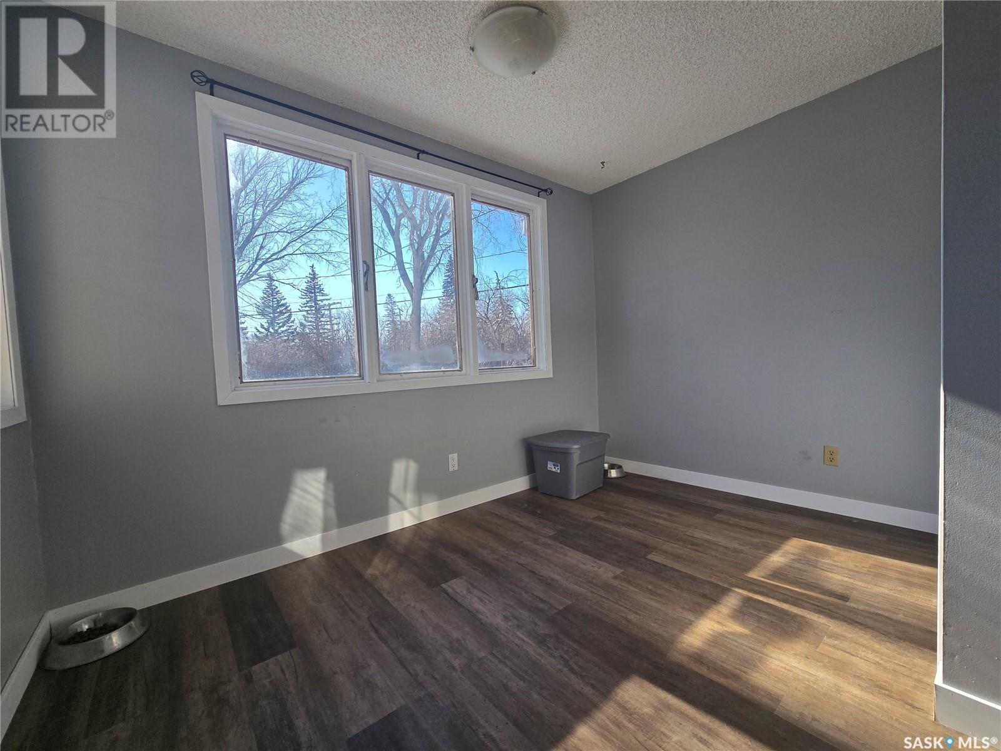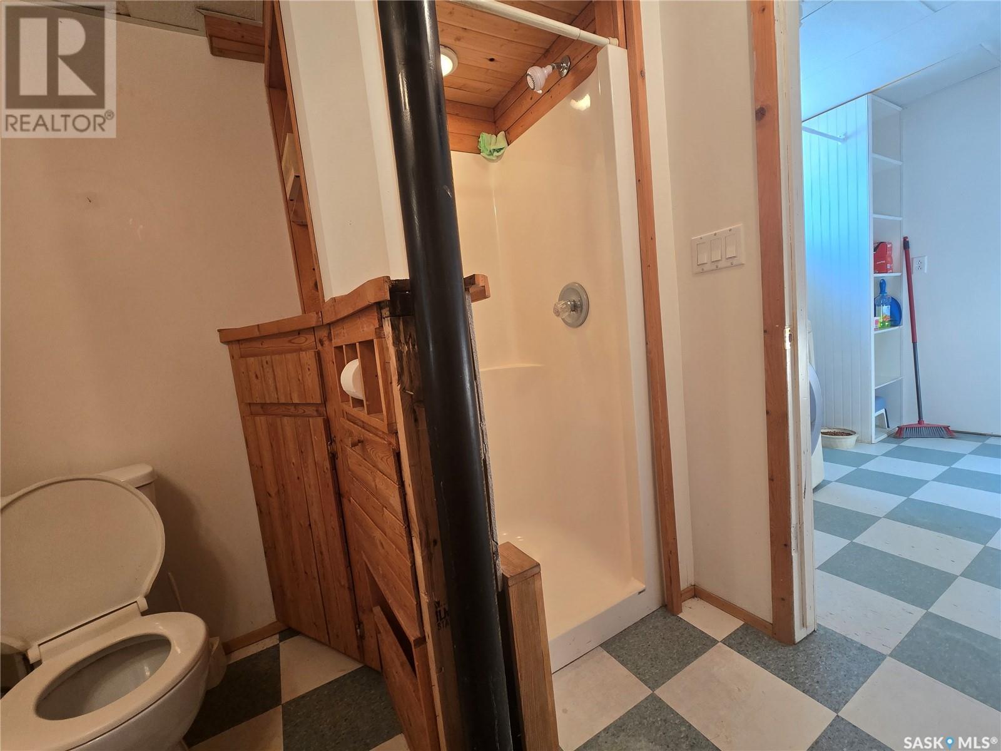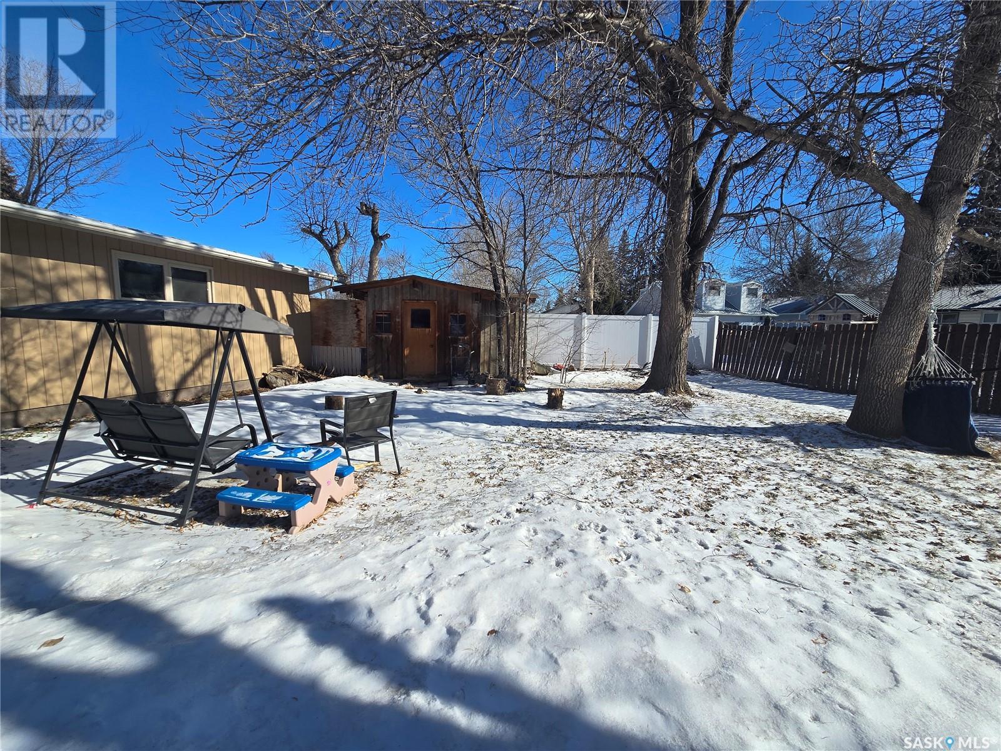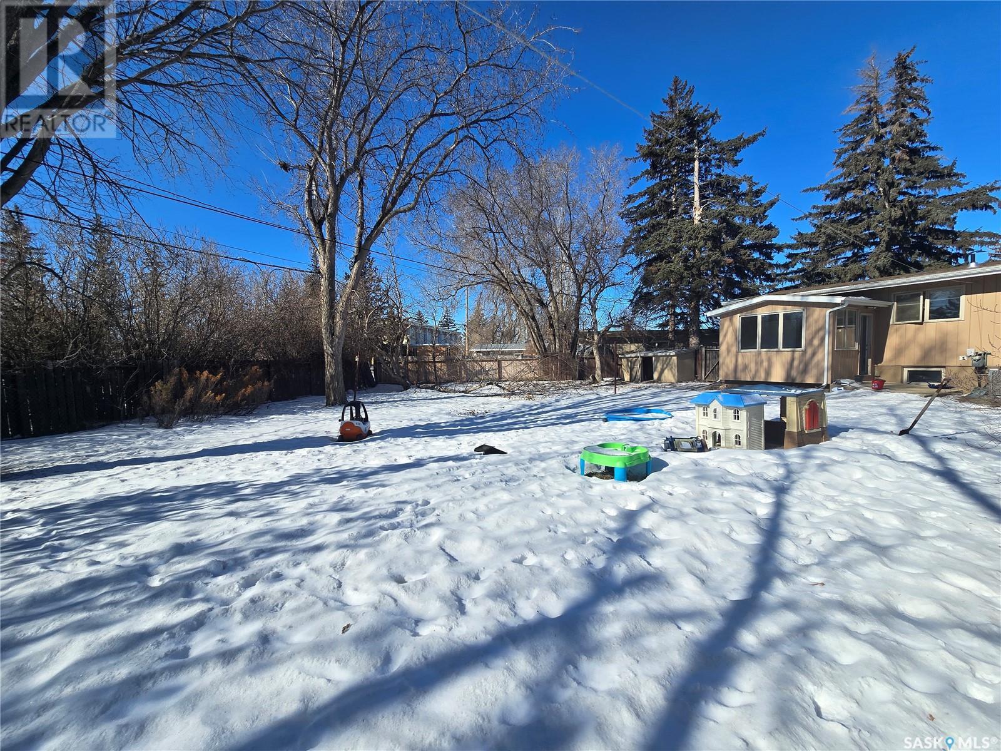418 Woodlawn Crescent Weyburn, Saskatchewan S4H 0X6
5 Bedroom
3 Bathroom
1212 sqft
Bungalow
Central Air Conditioning
Forced Air
Lawn
$298,000
Looking for that great home in a perfect location at an affordable price? Look no further. Located within walking distance to Legacy Park School and the Spark Center, Jubilee Park and the Pool, this home is in a great location. The main floor features a large porch, an open living room and dining area, a full bath, three bedrooms including the master bedroom with a two piece en-suite. Lots of space downstairs with a huge family room , two more bedrooms, lots of storage and a three piece bathroom. Outside, there is a two car heated garage , and a massive fenced yard. (id:51699)
Property Details
| MLS® Number | SK998977 |
| Property Type | Single Family |
| Features | Treed, Corner Site, Irregular Lot Size |
| Structure | Patio(s) |
Building
| Bathroom Total | 3 |
| Bedrooms Total | 5 |
| Appliances | Washer, Refrigerator, Dishwasher, Dryer, Window Coverings, Storage Shed, Stove |
| Architectural Style | Bungalow |
| Basement Development | Finished |
| Basement Type | Full (finished) |
| Constructed Date | 1959 |
| Cooling Type | Central Air Conditioning |
| Heating Fuel | Natural Gas |
| Heating Type | Forced Air |
| Stories Total | 1 |
| Size Interior | 1212 Sqft |
| Type | House |
Parking
| Detached Garage | |
| Heated Garage | |
| Parking Space(s) | 2 |
Land
| Acreage | No |
| Fence Type | Fence |
| Landscape Features | Lawn |
| Size Irregular | 0.34 |
| Size Total | 0.34 Ac |
| Size Total Text | 0.34 Ac |
Rooms
| Level | Type | Length | Width | Dimensions |
|---|---|---|---|---|
| Basement | Family Room | 20 ft | 12 ft | 20 ft x 12 ft |
| Basement | Family Room | 11'8 x 9'4 | ||
| Basement | Bedroom | 11'11 x 10'7 | ||
| Basement | Bedroom | 8 ft | Measurements not available x 8 ft | |
| Basement | 3pc Bathroom | 7'2 x 6'11 | ||
| Basement | Laundry Room | 8'9 x 7'6 | ||
| Main Level | Kitchen | 11'8 x 9'8 | ||
| Main Level | Dining Room | 9 ft | 8 ft | 9 ft x 8 ft |
| Main Level | Living Room | 20 ft | 10 ft | 20 ft x 10 ft |
| Main Level | Bedroom | 10 ft | 8 ft | 10 ft x 8 ft |
| Main Level | 4pc Bathroom | 6'9 x 6'6 | ||
| Main Level | Bedroom | 9 ft ,5 in | 8 ft | 9 ft ,5 in x 8 ft |
| Main Level | Bedroom | 11 ft | 11 ft | 11 ft x 11 ft |
| Main Level | 2pc Bathroom | 6'7 x 4'1 | ||
| Main Level | Foyer | 11'4 x 9'7 |
https://www.realtor.ca/real-estate/28029645/418-woodlawn-crescent-weyburn
Interested?
Contact us for more information







