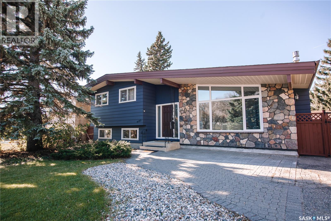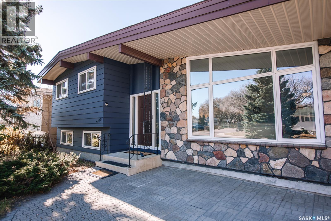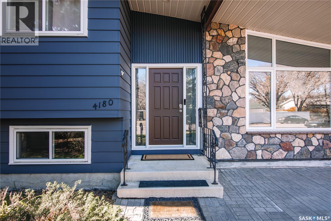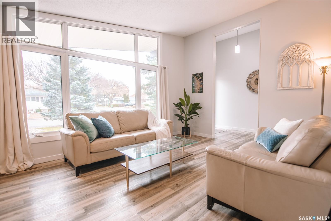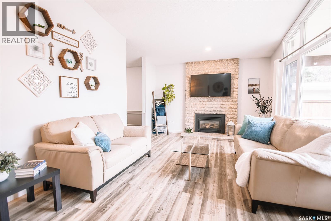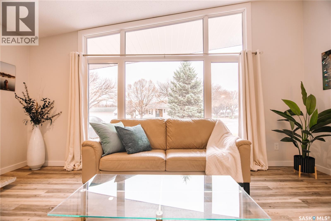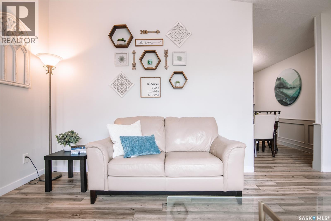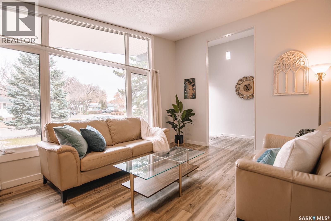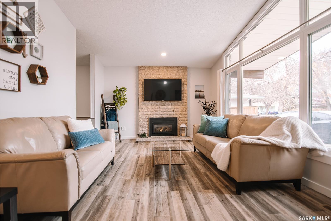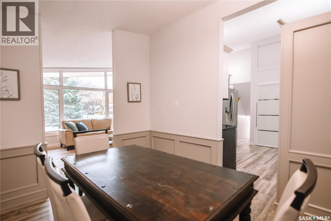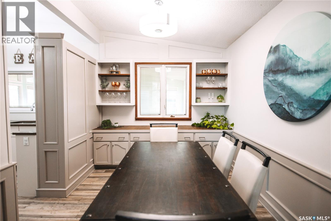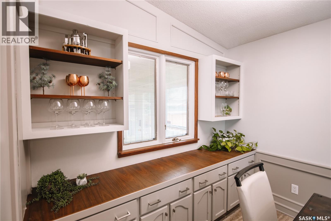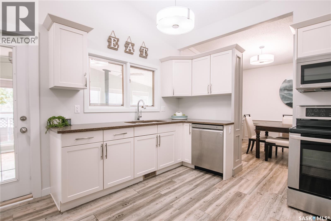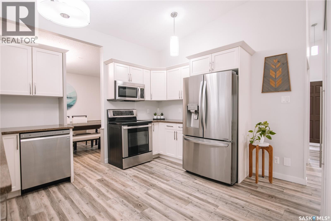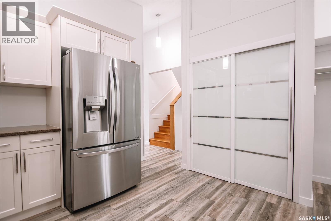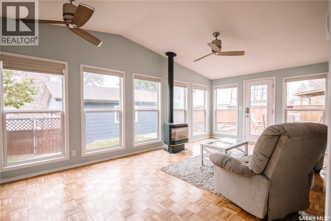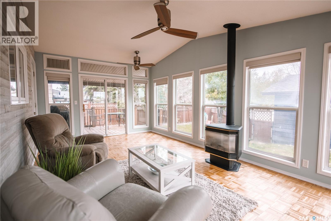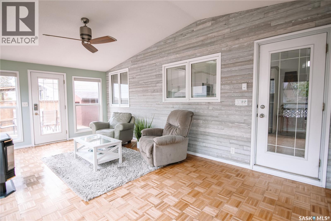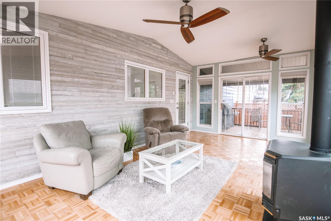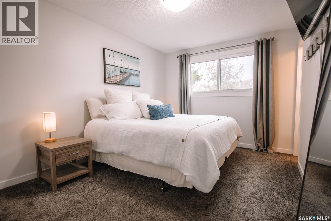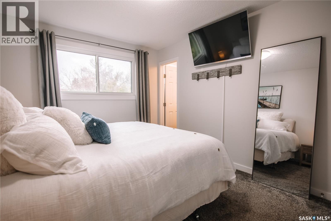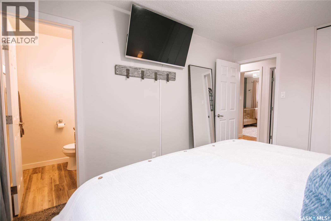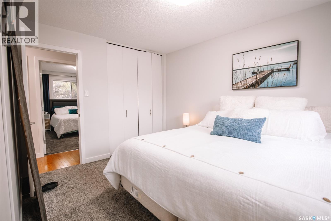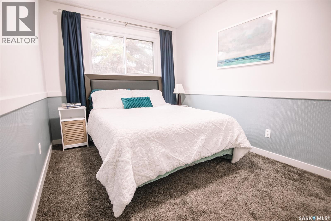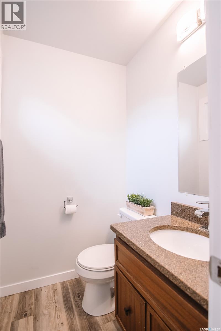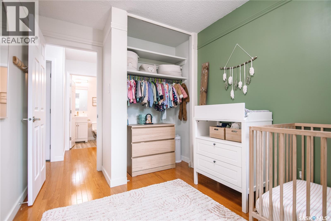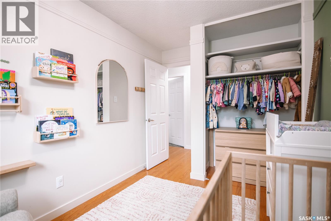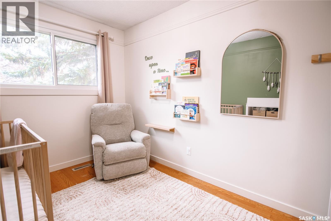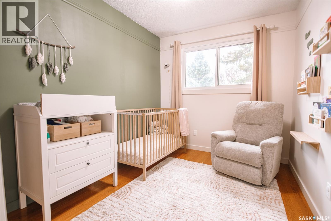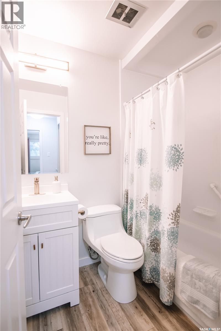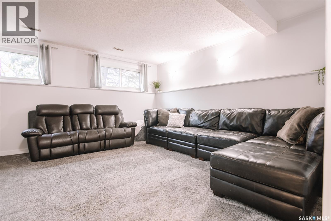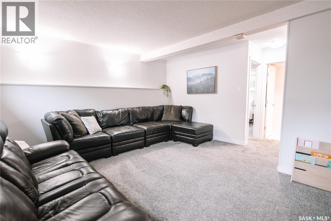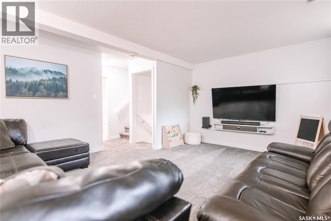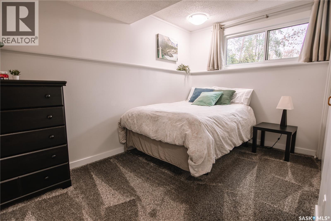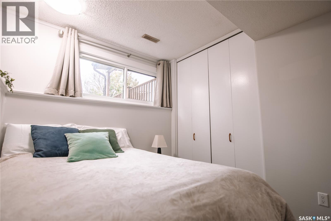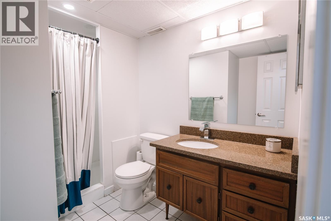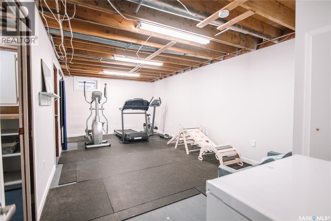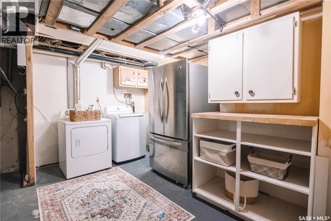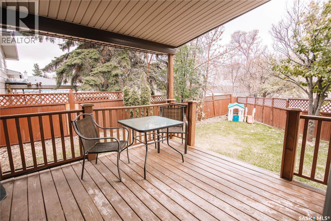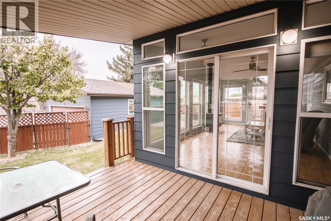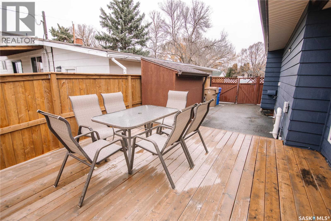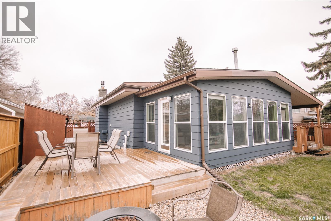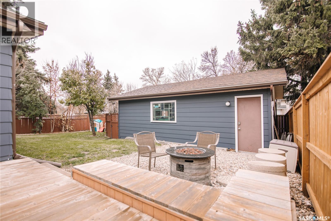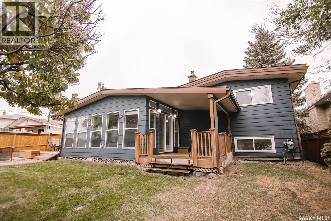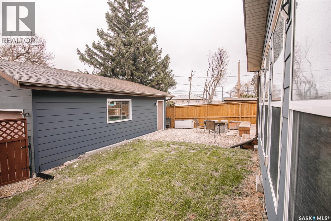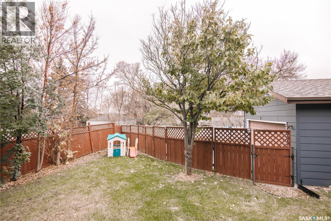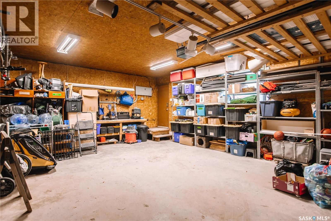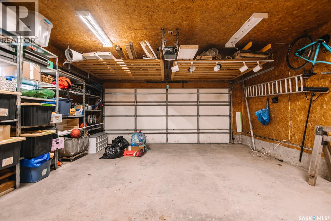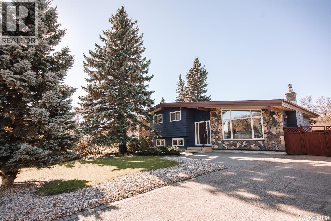4 Bedroom
3 Bathroom
1923 sqft
Fireplace
Central Air Conditioning
Forced Air
Lawn, Underground Sprinkler
$479,900
Welcome to 4180 Princess Street, a beautifully maintained family home nestled in the heart of Albert Park, just steps away from parks, schools, and all the amenities this sought-after neighbourhood offers. This inviting property features four bedrooms total, three bathrooms upstairs offering an ideal layout for families. The main floor impresses with a spacious living room highlighted by vaulted ceilings and a cozy gas fireplace, creating a warm and open atmosphere. The kitchen, updated in 2018 with modern cabinetry and flooring, includes a custom pantry (2020) that adds both style and functionality. Enjoy year-round relaxation in the sunroom, which overlooks the mature, fully landscaped yard complete with covered and uncovered deck areas—perfect for outdoor entertaining. Numerous upgrades provide peace of mind, including new windows (2020), air conditioning (2020), shingles (2023) , and fresh exterior paint (2025). The lower level offers a spacious recreation room, a fourth bedroom, and ample storage. A high-efficient furnace adds to the home’s comfort and energy efficiency. The property is finished off with a double detached garage and excellent curb appeal. This well-cared-for Albert Park home is truly move-in ready—perfect for growing families seeking space, comfort, and a prime location. As per the Seller’s direction, all offers will be presented on 10/27/2025 7:00PM. (id:51699)
Property Details
|
MLS® Number
|
SK021516 |
|
Property Type
|
Single Family |
|
Neigbourhood
|
Albert Park |
|
Features
|
Treed, Irregular Lot Size, Other, Lane, Sump Pump |
|
Structure
|
Deck |
Building
|
Bathroom Total
|
3 |
|
Bedrooms Total
|
4 |
|
Appliances
|
Washer, Refrigerator, Dishwasher, Dryer, Microwave, Window Coverings, Garage Door Opener Remote(s), Storage Shed, Stove |
|
Basement Development
|
Finished |
|
Basement Type
|
Full (finished) |
|
Constructed Date
|
1969 |
|
Construction Style Split Level
|
Split Level |
|
Cooling Type
|
Central Air Conditioning |
|
Fireplace Fuel
|
Gas |
|
Fireplace Present
|
Yes |
|
Fireplace Type
|
Conventional |
|
Heating Fuel
|
Natural Gas |
|
Heating Type
|
Forced Air |
|
Size Interior
|
1923 Sqft |
|
Type
|
House |
Parking
Land
|
Acreage
|
No |
|
Fence Type
|
Fence |
|
Landscape Features
|
Lawn, Underground Sprinkler |
|
Size Irregular
|
6880.00 |
|
Size Total
|
6880 Sqft |
|
Size Total Text
|
6880 Sqft |
Rooms
| Level |
Type |
Length |
Width |
Dimensions |
|
Second Level |
Bedroom |
9 ft ,10 in |
12 ft ,10 in |
9 ft ,10 in x 12 ft ,10 in |
|
Second Level |
Bedroom |
8 ft ,9 in |
11 ft ,2 in |
8 ft ,9 in x 11 ft ,2 in |
|
Second Level |
Bedroom |
8 ft |
10 ft ,2 in |
8 ft x 10 ft ,2 in |
|
Second Level |
4pc Bathroom |
|
|
Measurements not available |
|
Second Level |
2pc Bathroom |
|
|
Measurements not available |
|
Third Level |
Living Room |
17 ft ,2 in |
12 ft ,5 in |
17 ft ,2 in x 12 ft ,5 in |
|
Third Level |
Bedroom |
8 ft |
12 ft ,5 in |
8 ft x 12 ft ,5 in |
|
Third Level |
3pc Bathroom |
|
|
Measurements not available |
|
Basement |
Storage |
|
|
Measurements not available |
|
Basement |
Other |
|
|
Measurements not available |
|
Main Level |
Living Room |
17 ft ,4 in |
12 ft |
17 ft ,4 in x 12 ft |
|
Main Level |
Dining Room |
12 ft ,11 in |
8 ft ,11 in |
12 ft ,11 in x 8 ft ,11 in |
|
Main Level |
Kitchen |
12 ft ,2 in |
12 ft ,11 in |
12 ft ,2 in x 12 ft ,11 in |
|
Main Level |
Sunroom |
11 ft ,8 in |
20 ft ,4 in |
11 ft ,8 in x 20 ft ,4 in |
https://www.realtor.ca/real-estate/29023362/4180-princess-street-regina-albert-park

