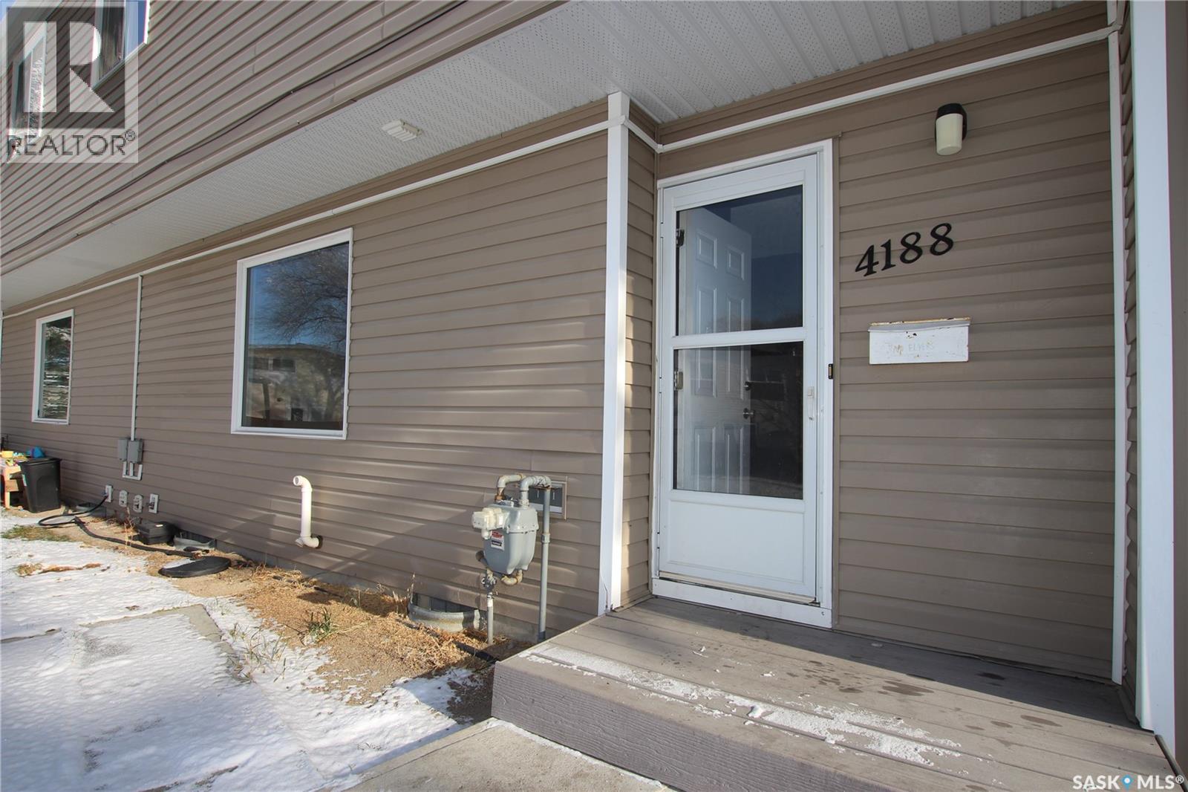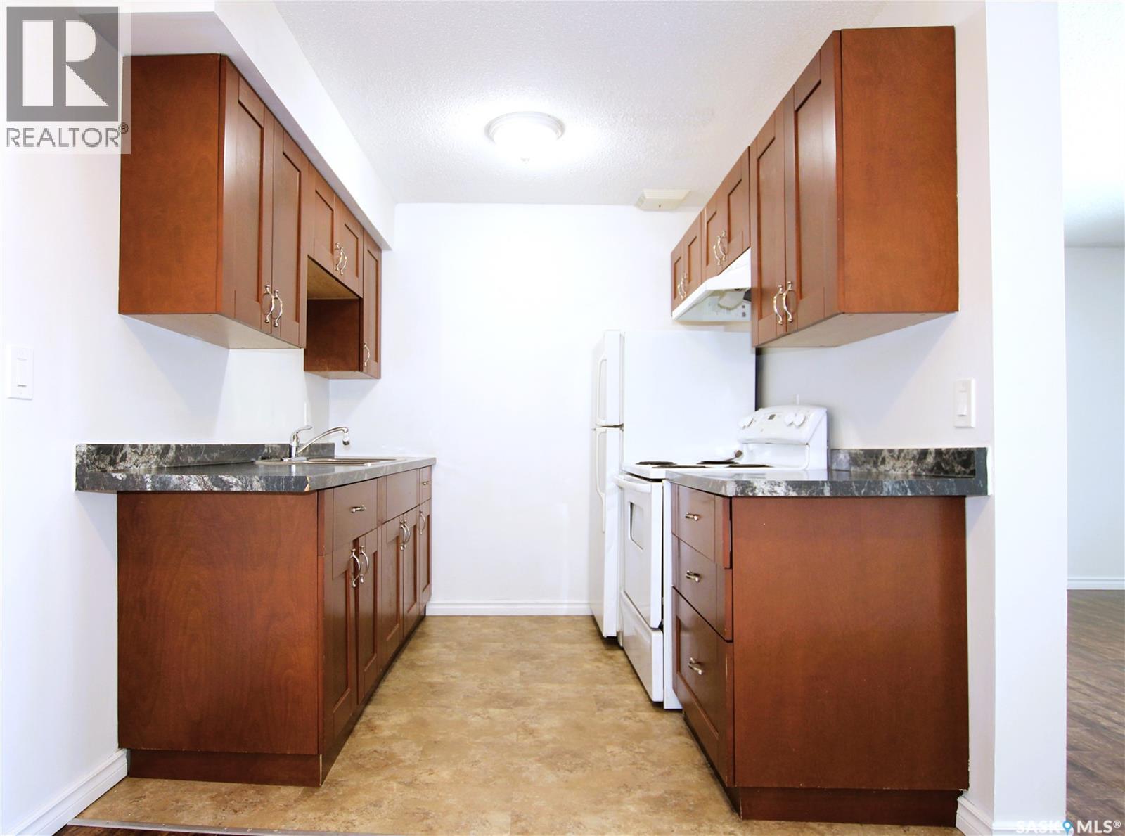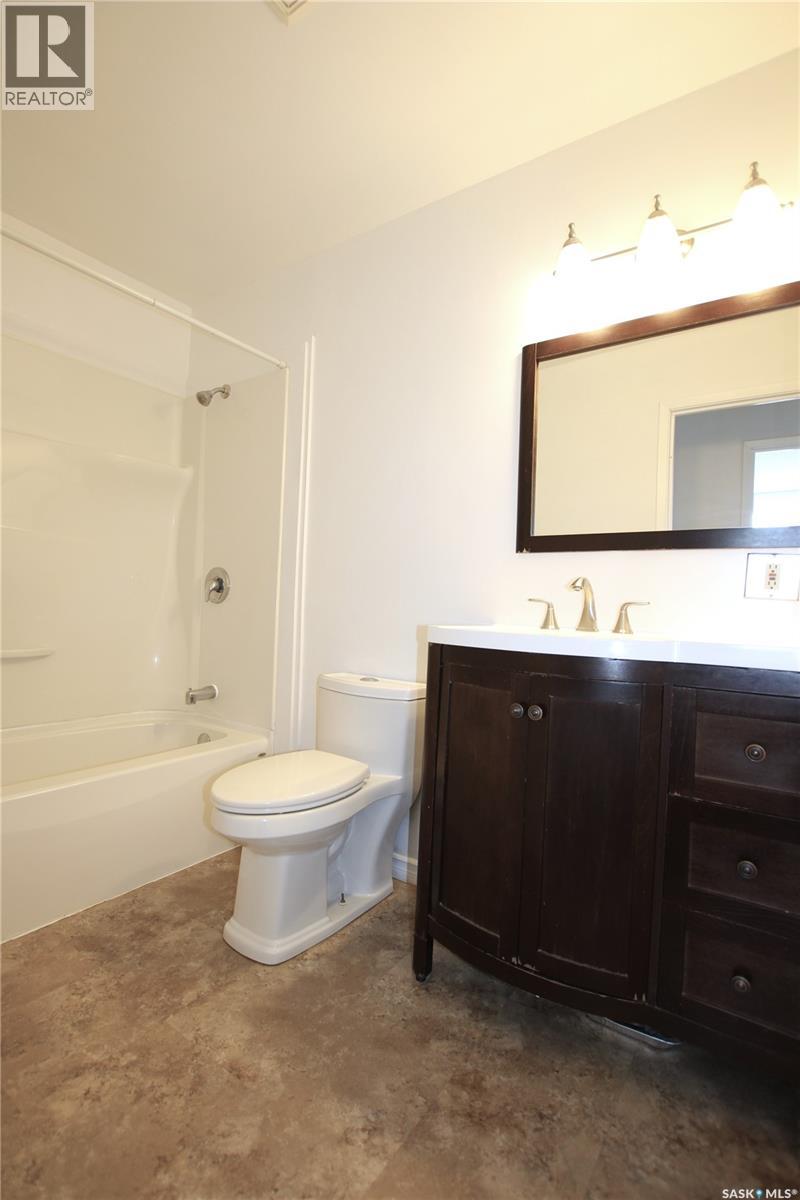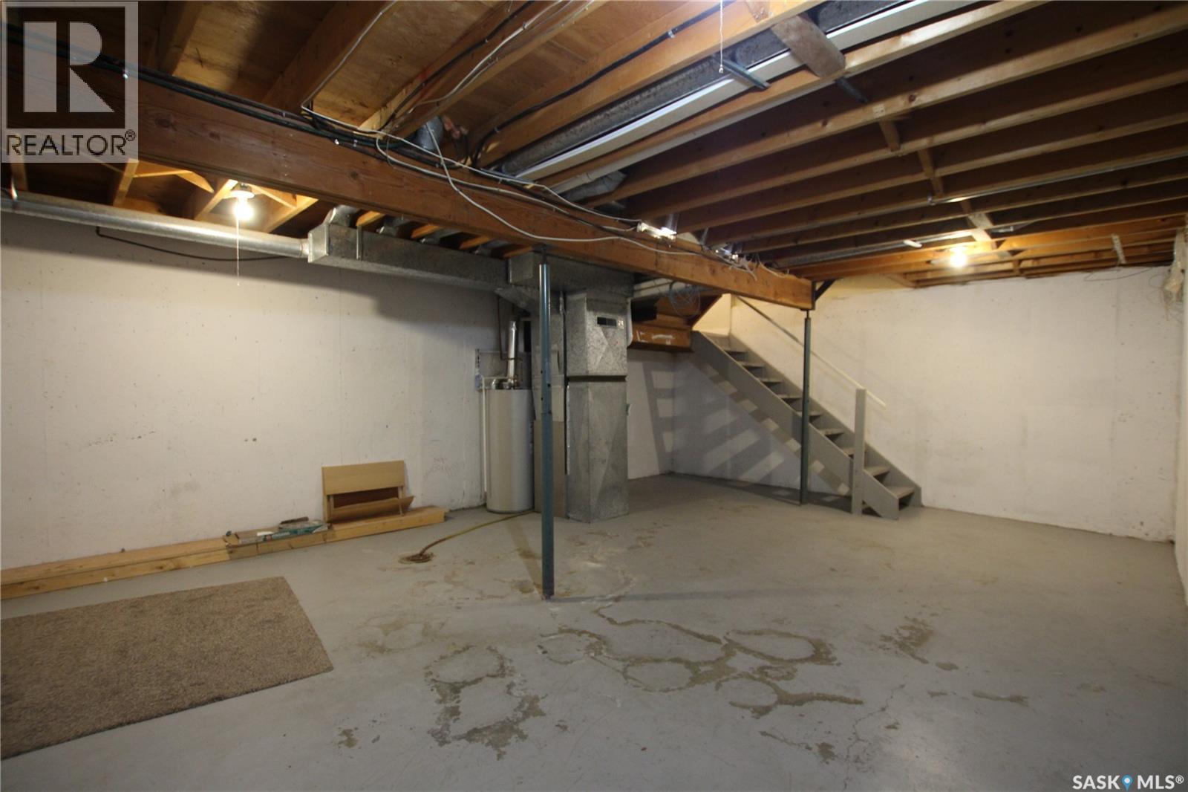4188 Castle Road Regina, Saskatchewan S4S 6A4
$179,900Maintenance,
$400 Monthly
Maintenance,
$400 MonthlyWelcome to your new home in one of the most sought-after neighborhoods near the University of Regina! This beautifully maintained 3-bedroom, 2-bathroom condo offers the perfect blend of modern comfort, convenience, and style — ideal for students, faculty, or anyone looking to enjoy vibrant city living in a peaceful setting. Offering a seamless blend of modern style, everyday convenience, and community charm, this home is ideal for families and young professionals looking for the perfect place to settle in and thrive. This condo is very clean and has been freshly painted from top to bottom. The three bedrooms are located on the second story with the primary bedroom having a massive walk in closet. The large 4pce bathroom has ample storage for linens and towels. There is a 2 pce bath conveniently located on the main floor off of the large foyer. The windows in this home are amazing and provide natural bright light! Washer and Dryer replaced in 2024. Don't miss out on this amazing place, call your realtor today! (id:51699)
Property Details
| MLS® Number | SK023815 |
| Property Type | Single Family |
| Neigbourhood | Whitmore Park |
| Community Features | Pets Allowed With Restrictions |
Building
| Bathroom Total | 2 |
| Bedrooms Total | 3 |
| Appliances | Washer, Refrigerator, Dryer, Window Coverings, Hood Fan, Stove |
| Architectural Style | 2 Level |
| Basement Development | Unfinished |
| Basement Type | Full (unfinished) |
| Constructed Date | 1973 |
| Heating Fuel | Natural Gas |
| Heating Type | Forced Air |
| Stories Total | 2 |
| Size Interior | 1034 Sqft |
| Type | Row / Townhouse |
Parking
| Parking Space(s) | 1 |
Land
| Acreage | No |
| Landscape Features | Lawn |
Rooms
| Level | Type | Length | Width | Dimensions |
|---|---|---|---|---|
| Second Level | Primary Bedroom | 15 ft ,3 in | 8 ft ,9 in | 15 ft ,3 in x 8 ft ,9 in |
| Second Level | Bedroom | 11 ft ,11 in | 8 ft ,2 in | 11 ft ,11 in x 8 ft ,2 in |
| Second Level | Bedroom | 12 ft | 7 ft ,6 in | 12 ft x 7 ft ,6 in |
| Second Level | 4pc Bathroom | 9 ft ,11 in | 5 ft | 9 ft ,11 in x 5 ft |
| Basement | Other | 18 ft ,3 in | 25 ft ,5 in | 18 ft ,3 in x 25 ft ,5 in |
| Main Level | Kitchen | 7 ft ,11 in | 7 ft ,8 in | 7 ft ,11 in x 7 ft ,8 in |
| Main Level | Dining Room | 8 ft ,4 in | 7 ft ,4 in | 8 ft ,4 in x 7 ft ,4 in |
| Main Level | Living Room | 18 ft ,7 in | 10 ft ,2 in | 18 ft ,7 in x 10 ft ,2 in |
| Main Level | 2pc Bathroom | 6 ft ,7 in | 2 ft ,10 in | 6 ft ,7 in x 2 ft ,10 in |
| Main Level | Foyer | 17 ft ,1 in | 6 ft ,4 in | 17 ft ,1 in x 6 ft ,4 in |
https://www.realtor.ca/real-estate/29090669/4188-castle-road-regina-whitmore-park
Interested?
Contact us for more information




















