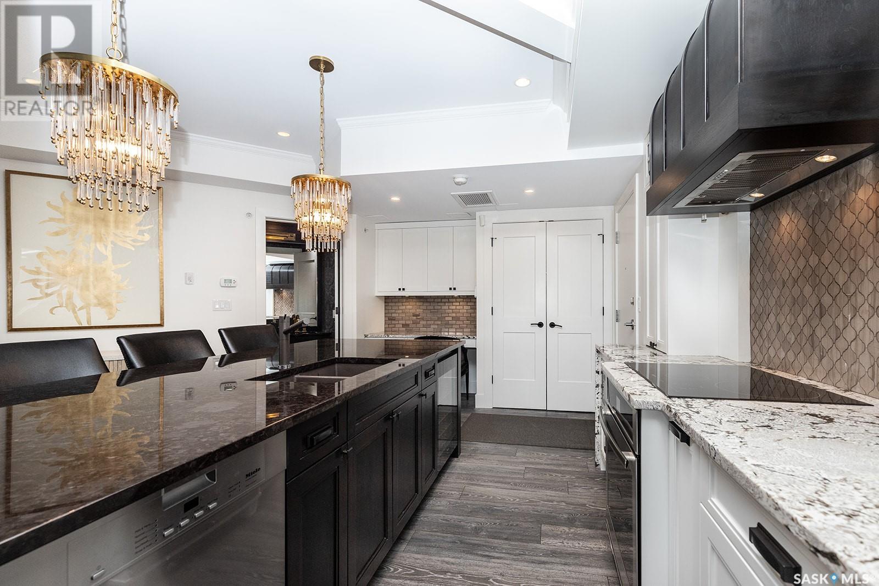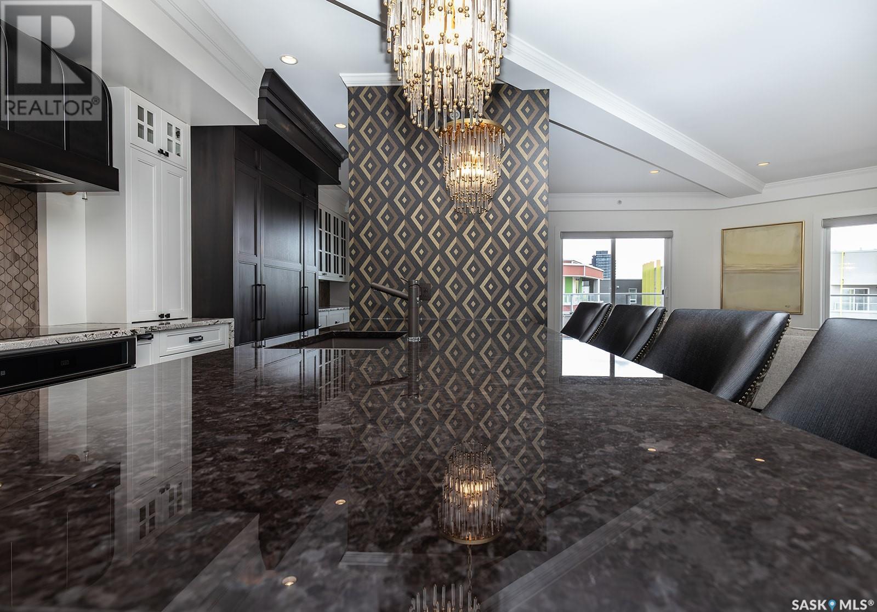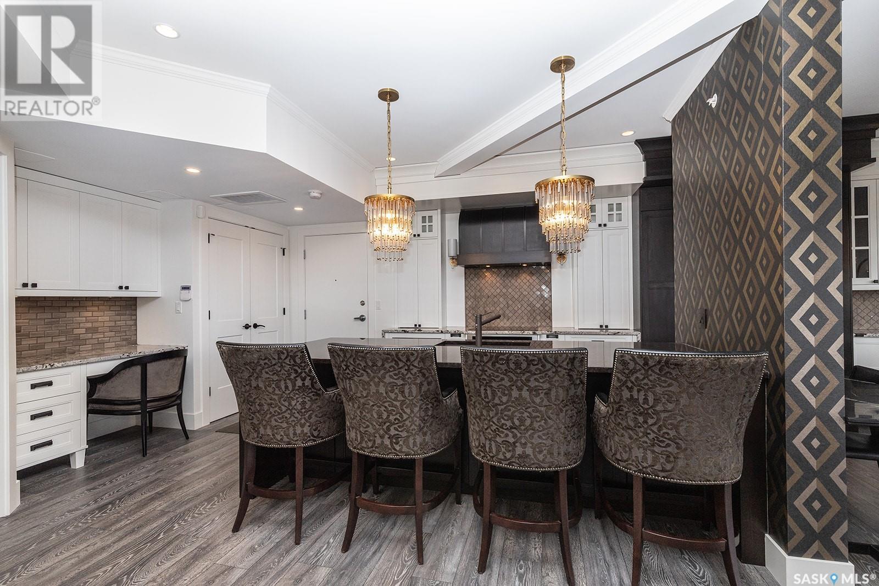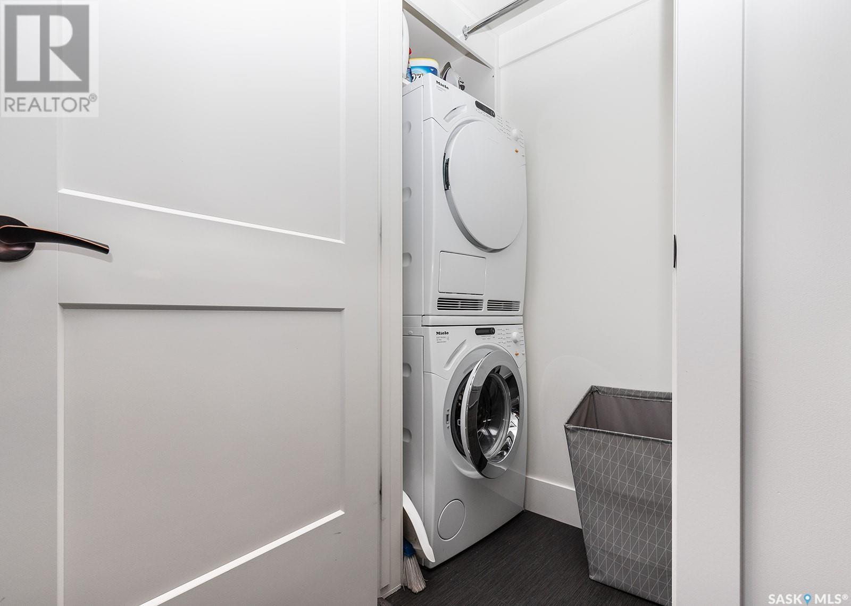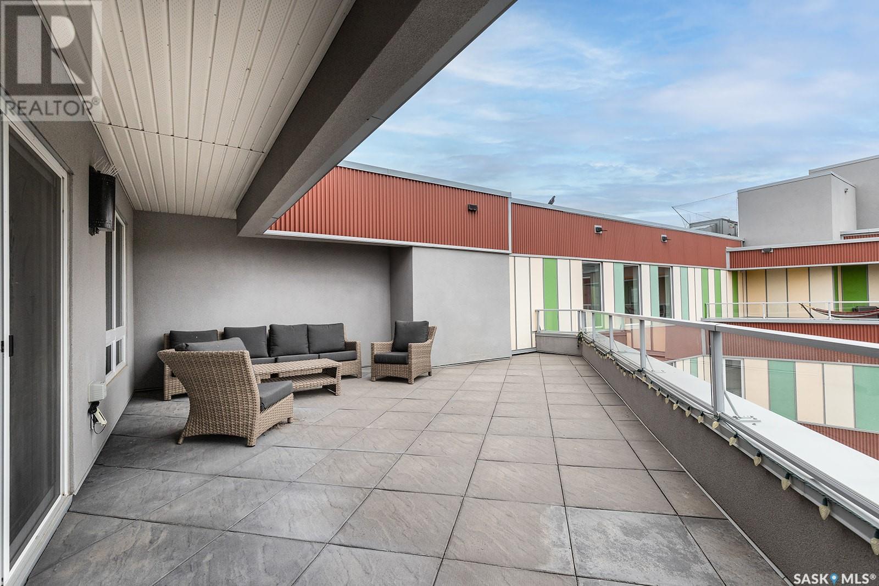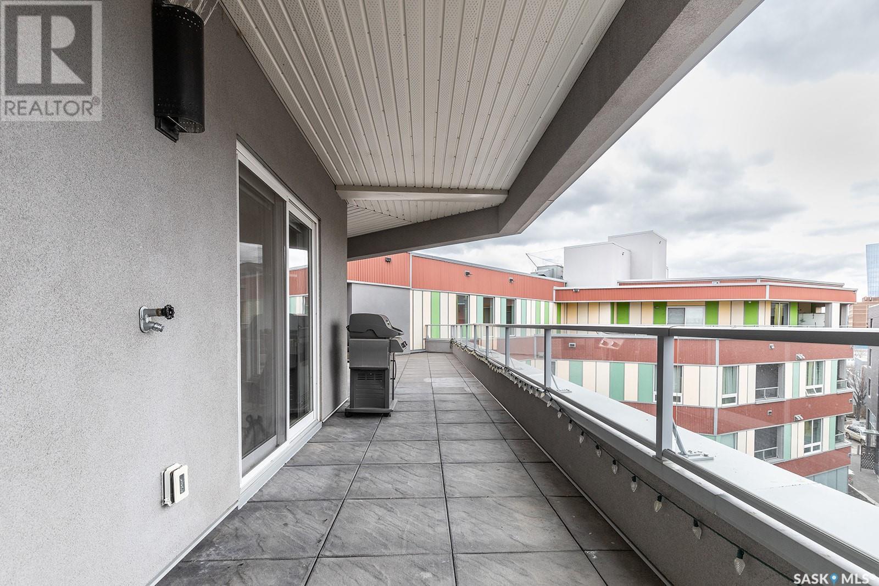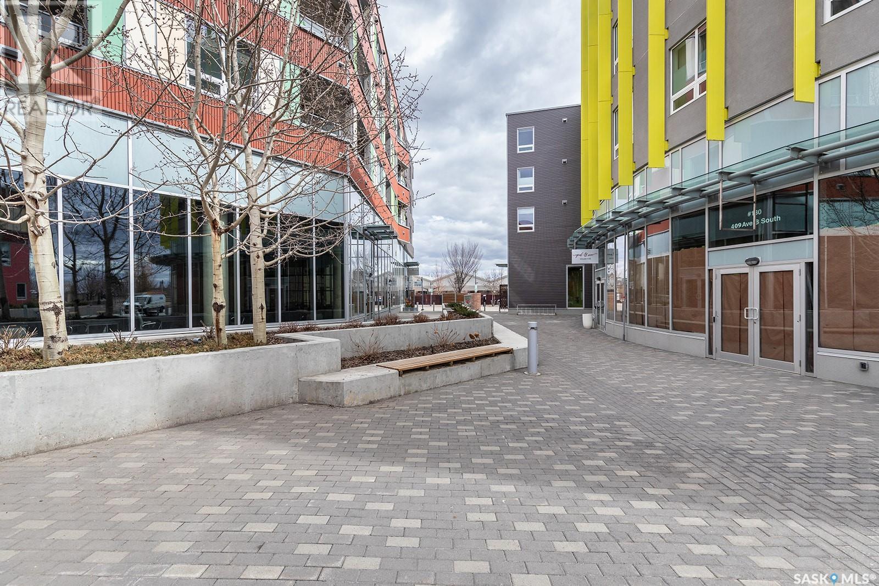419 404 C Avenue S Saskatoon, Saskatchewan S7M 5M9
$474,900Maintenance,
$576 Monthly
Maintenance,
$576 MonthlyNestled in a private enclave, this rare corner unit penthouse offers unparalleled elegance and exclusivity. Discover a haven of refined comfort within this meticulously designed interior, adorned with exquisite details and superior craftsmanship. The kitchen is a culinary masterpiece; solid wood cabinetry, paneled refrigerator, custom range hood, granite countertops, massive island and high end appliances. The dining area and spacious living room seamlessly blend indoor and outdoor living, opening onto the the sprawling 700-square-foot, private terrace, offering captivating views of the courtyard, cityscape, and river. Also included with this unit is a secured storage locker located just down the hall as well as two side by side underground parking stalls. The Banks offers its residents an array of amenities including underground visitor parking, bike storage, guest suite, outdoor courtyard as well as multiple terraces. Pets & Short term rentals and Airbnb are permitted with board approval. Located in the vibrant Riversdale neighborhood, you'll be mere moments away from downtown attractions, fine dining, and cultural landmarks. (id:51699)
Property Details
| MLS® Number | SK981372 |
| Property Type | Single Family |
| Neigbourhood | Riversdale |
| Community Features | Pets Allowed With Restrictions |
| Features | Elevator, Wheelchair Access, Balcony |
| Water Front Type | Waterfront |
Building
| Bathroom Total | 2 |
| Bedrooms Total | 1 |
| Appliances | Washer, Refrigerator, Intercom, Dishwasher, Dryer, Microwave, Window Coverings, Garage Door Opener Remote(s), Hood Fan, Stove |
| Architectural Style | High Rise |
| Constructed Date | 2016 |
| Cooling Type | Central Air Conditioning |
| Fireplace Fuel | Gas |
| Fireplace Present | Yes |
| Fireplace Type | Conventional |
| Heating Fuel | Natural Gas |
| Heating Type | Forced Air |
| Size Interior | 972 Sqft |
| Type | Apartment |
Parking
| Underground | 2 |
| Heated Garage | |
| Parking Space(s) | 2 |
Land
| Acreage | No |
Rooms
| Level | Type | Length | Width | Dimensions |
|---|---|---|---|---|
| Main Level | Foyer | Measurements not available | ||
| Main Level | Kitchen | 14'8" x 17'0" | ||
| Main Level | Dining Room | 12'7" x 12'2" | ||
| Main Level | Living Room | 17'0" x 16'2" | ||
| Main Level | Dining Nook | Measurements not available | ||
| Main Level | Primary Bedroom | 10"8" x 10'4" | ||
| Main Level | 3pc Ensuite Bath | Measurements not available | ||
| Main Level | Laundry Room | Measurements not available | ||
| Main Level | 3pc Bathroom | Measurements not available |
https://www.realtor.ca/real-estate/27318422/419-404-c-avenue-s-saskatoon-riversdale
Interested?
Contact us for more information




