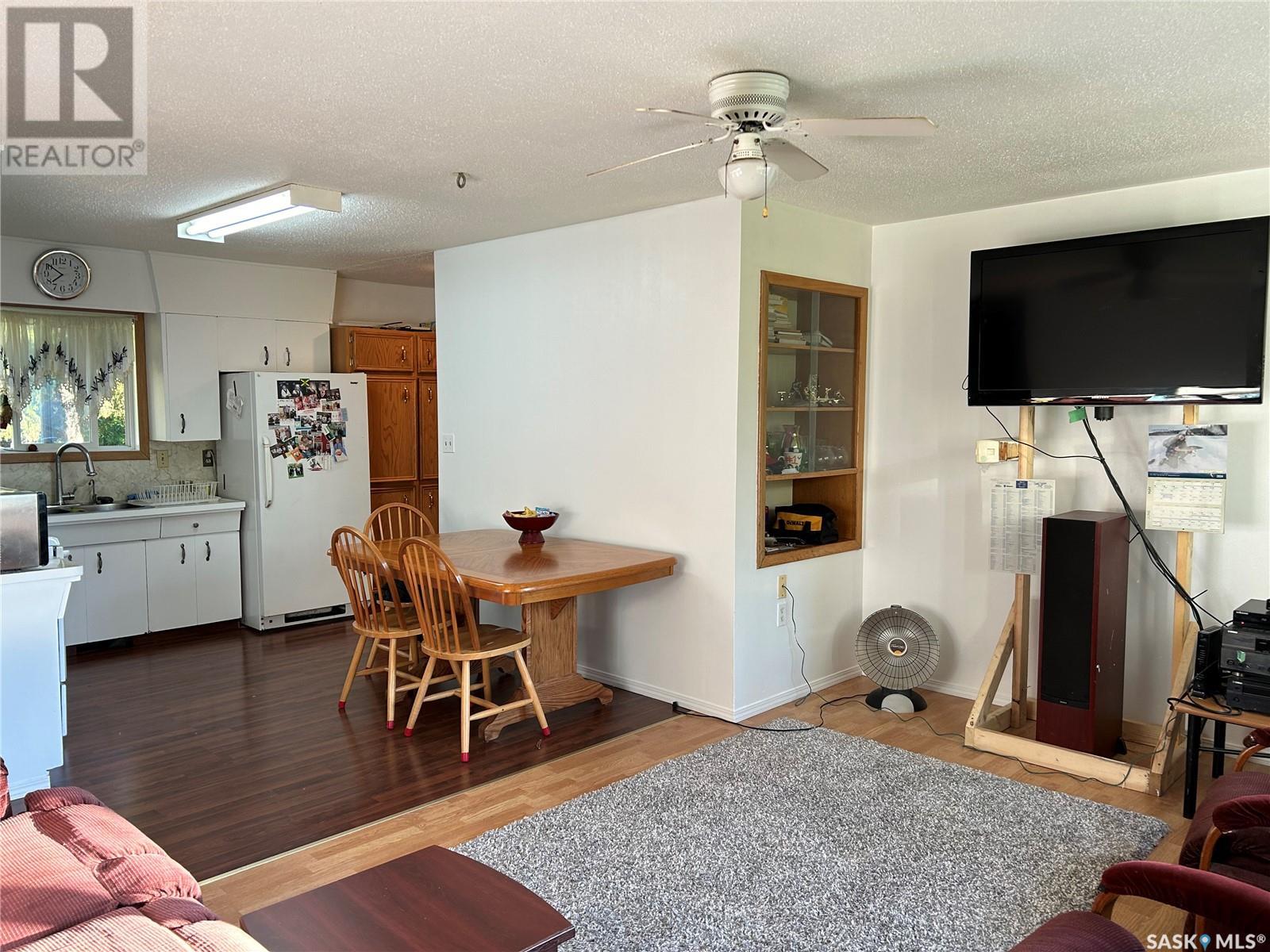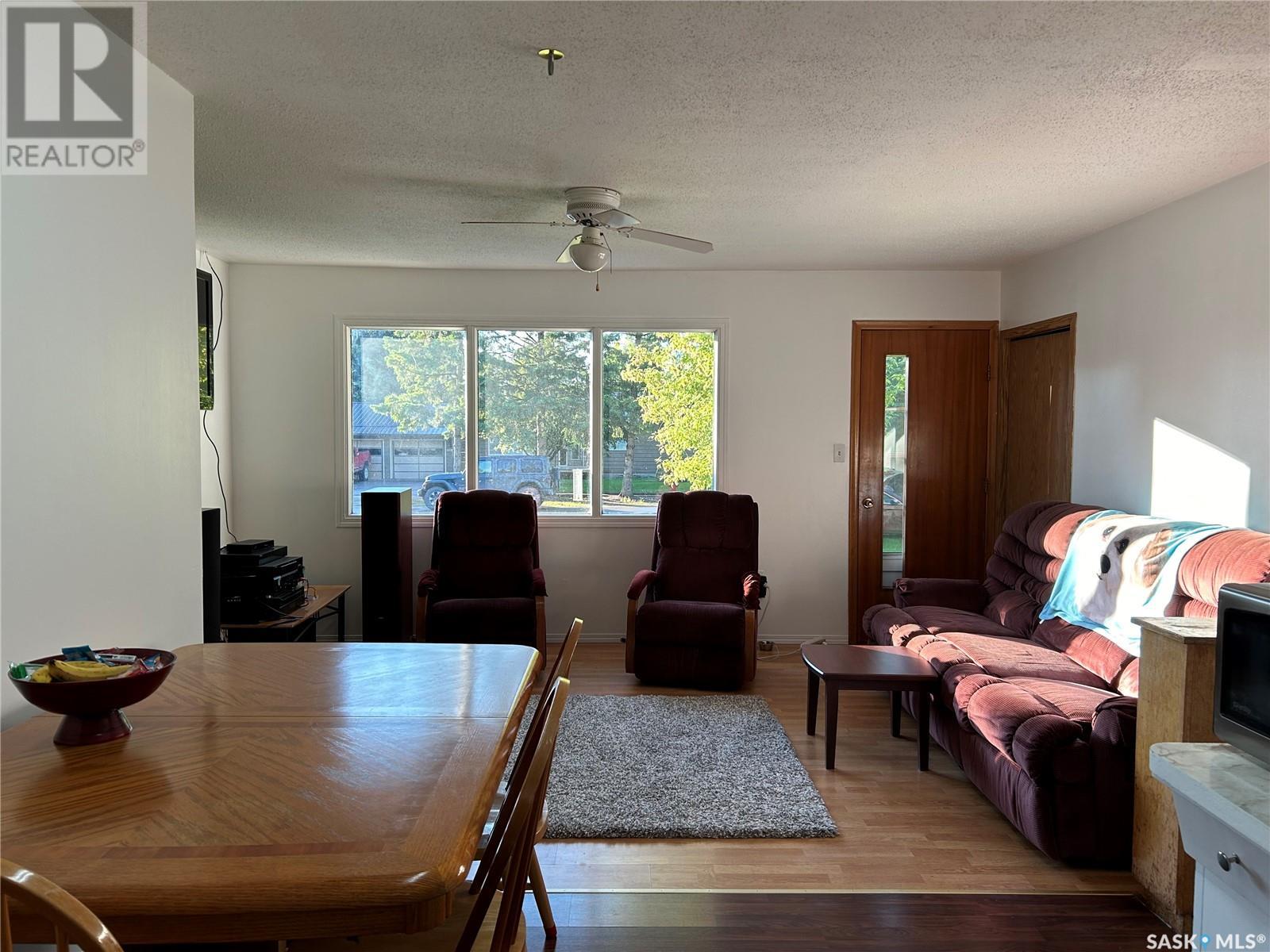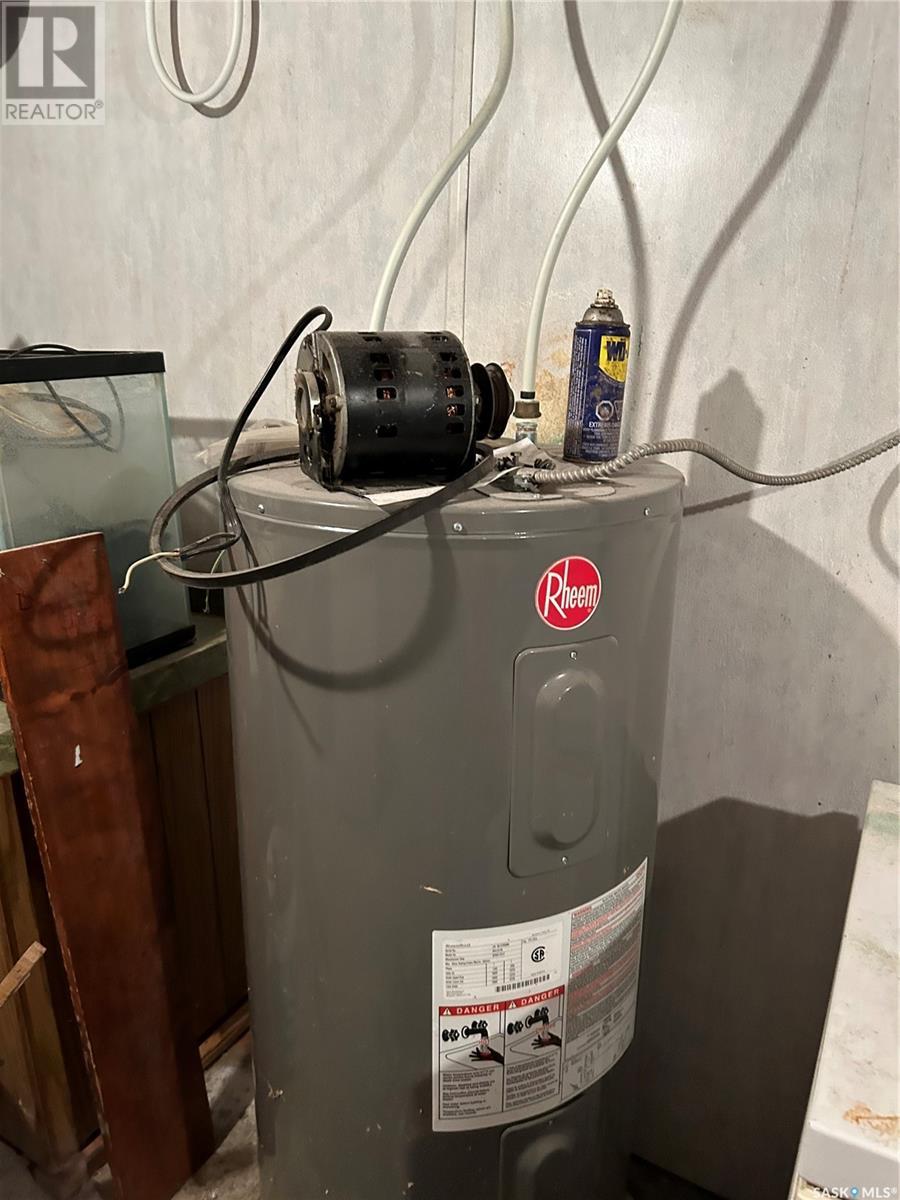4 Bedroom
2 Bathroom
1204 sqft
Bungalow
Forced Air
Lawn
$129,900
Welcome to 419 Centre Street in Middle Lake, just blocks from Lucien Lake Regional Park, and a short walk to the K-12 School and park. This affordable, move in ready home is sure to impress! The single attached garage provides entry to the spacious foyer and opens to the bright and cheery kitchen with eat in dining area. This home offers a clean, open main living area with large picture window flooding the living room and home with natural light! The main floor offers four spacious bedrooms and a full bath. The lower level of this home opens to a flex space/ family room, with a sunken living room, 3pc bath and large utility room with laundry space. This exterior of this home is as in impressive as the interior! This spacious yard offers a dense bush line at the back of the property, ensuring privacy abound. Enjoy this open backyard decorated with mature trees, green space, a fire pit area and more! This home is well cared for and must be seen to be appreciated! A quick possession is available......move in and enjoy the summer and all Middle Lake and Lucien Lake have to offer! Middle Lake has a Reverse Osmosis System in place ensuring excellent water quality. Upgrades include an addition on the house in 2002 (upper and lower addition, preserved wood foundation installed in this area with weeping tile), windows/ vinyl siding and insulation under the vinyl siding, furnace replaced approx 7 years ago, shingles on south side of house replaced 2 years ago, and interior main floor painted in 2024. Measurements on this lot are 83.6ft frontage, 82.0ft at back, west perimeter is 159.4 ft and east perimeter is 142.0ft. Call to arrange a viewing of this fantastic property! (id:51699)
Property Details
|
MLS® Number
|
SK973796 |
|
Property Type
|
Single Family |
|
Features
|
Treed, Irregular Lot Size, Sump Pump |
Building
|
Bathroom Total
|
2 |
|
Bedrooms Total
|
4 |
|
Appliances
|
Washer, Refrigerator, Dryer, Stove |
|
Architectural Style
|
Bungalow |
|
Basement Development
|
Partially Finished |
|
Basement Type
|
Full (partially Finished) |
|
Constructed Date
|
1965 |
|
Heating Fuel
|
Natural Gas |
|
Heating Type
|
Forced Air |
|
Stories Total
|
1 |
|
Size Interior
|
1204 Sqft |
|
Type
|
House |
Parking
|
Attached Garage
|
|
|
Parking Space(s)
|
3 |
Land
|
Acreage
|
No |
|
Landscape Features
|
Lawn |
|
Size Frontage
|
83 Ft ,6 In |
|
Size Irregular
|
83.6x142.0 |
|
Size Total Text
|
83.6x142.0 |
Rooms
| Level |
Type |
Length |
Width |
Dimensions |
|
Basement |
Family Room |
29 ft ,8 in |
10 ft ,9 in |
29 ft ,8 in x 10 ft ,9 in |
|
Basement |
3pc Bathroom |
7 ft ,4 in |
4 ft ,10 in |
7 ft ,4 in x 4 ft ,10 in |
|
Basement |
Laundry Room |
17 ft |
11 ft ,3 in |
17 ft x 11 ft ,3 in |
|
Basement |
Family Room |
22 ft ,6 in |
15 ft |
22 ft ,6 in x 15 ft |
|
Main Level |
Foyer |
20 ft |
4 ft |
20 ft x 4 ft |
|
Main Level |
Kitchen/dining Room |
13 ft ,4 in |
9 ft ,6 in |
13 ft ,4 in x 9 ft ,6 in |
|
Main Level |
Living Room |
16 ft ,2 in |
11 ft |
16 ft ,2 in x 11 ft |
|
Main Level |
4pc Bathroom |
7 ft ,10 in |
6 ft ,7 in |
7 ft ,10 in x 6 ft ,7 in |
|
Main Level |
Bedroom |
8 ft ,8 in |
7 ft ,10 in |
8 ft ,8 in x 7 ft ,10 in |
|
Main Level |
Bedroom |
13 ft ,3 in |
10 ft |
13 ft ,3 in x 10 ft |
|
Main Level |
Bedroom |
15 ft ,6 in |
10 ft ,8 in |
15 ft ,6 in x 10 ft ,8 in |
|
Main Level |
Bedroom |
13 ft ,2 in |
10 ft ,8 in |
13 ft ,2 in x 10 ft ,8 in |
https://www.realtor.ca/real-estate/27048018/419-centre-street-middle-lake







































