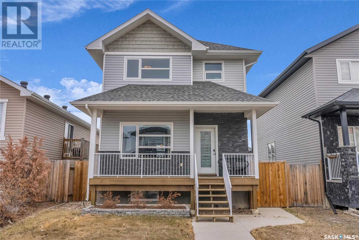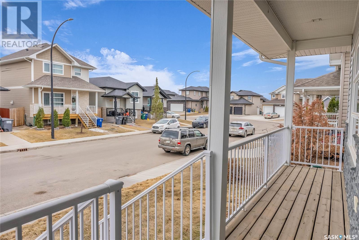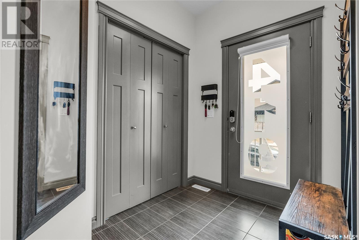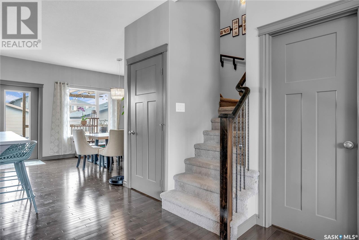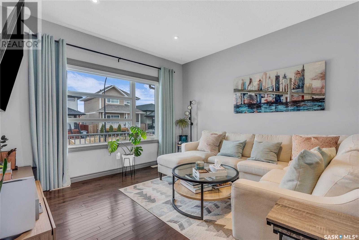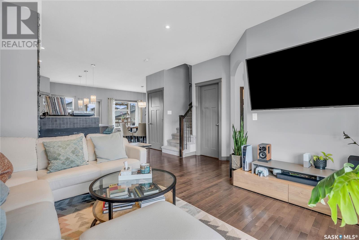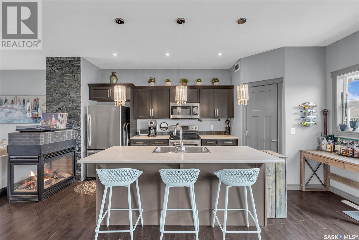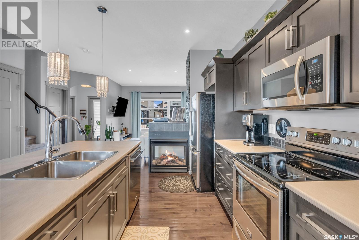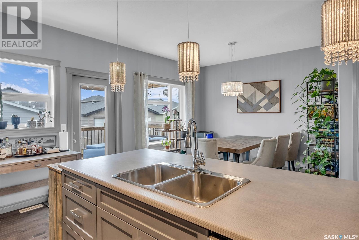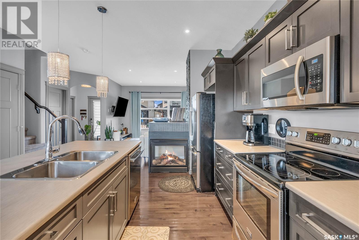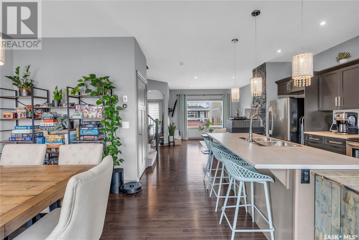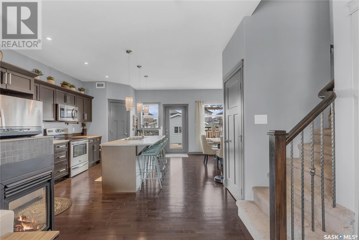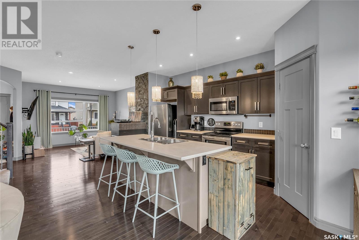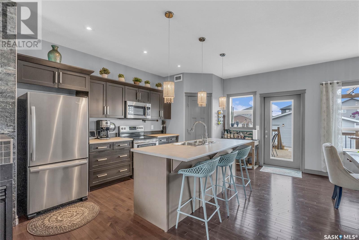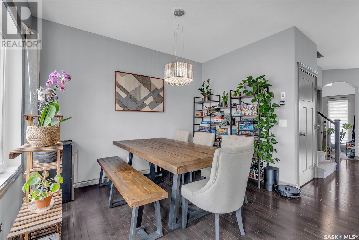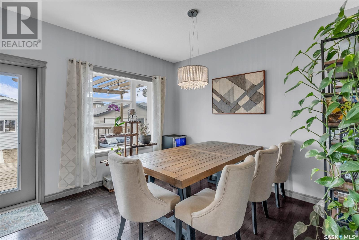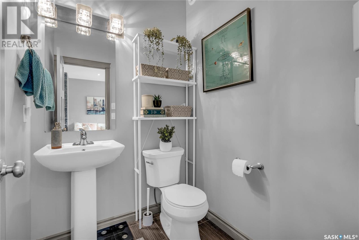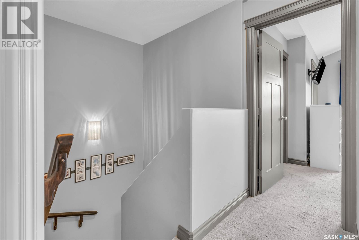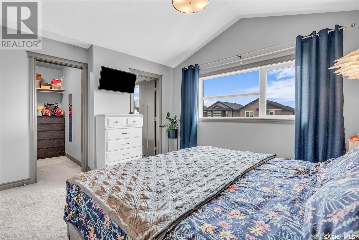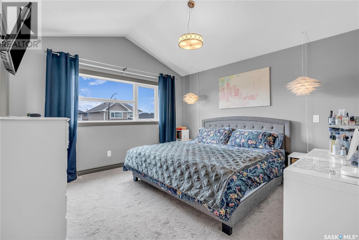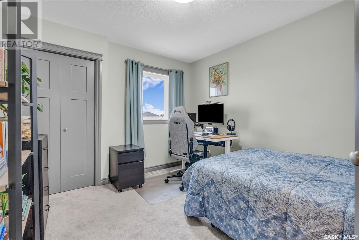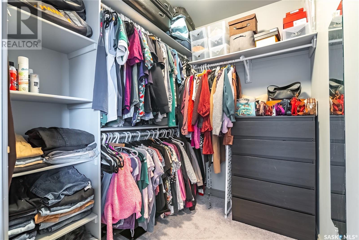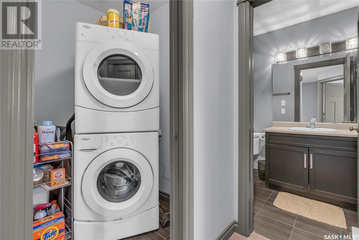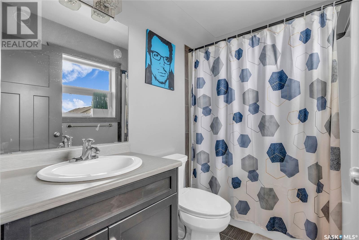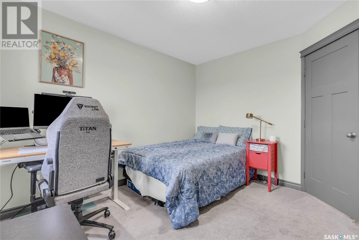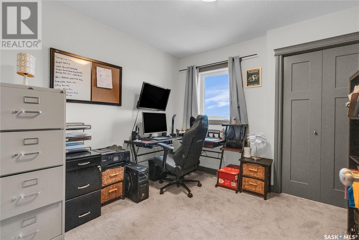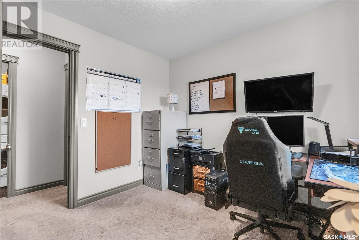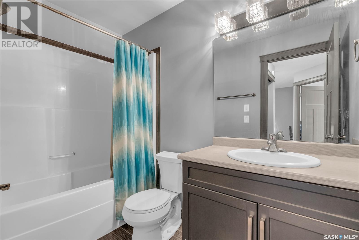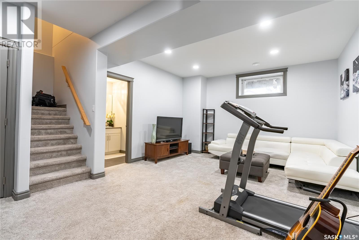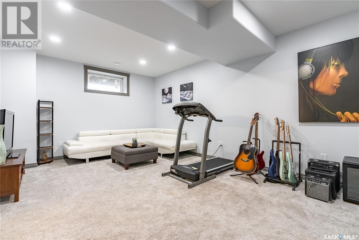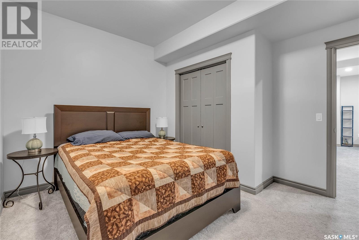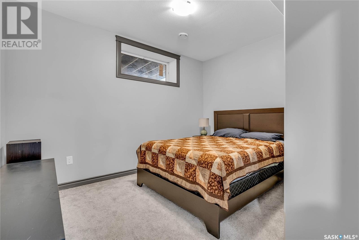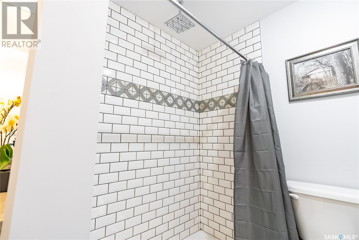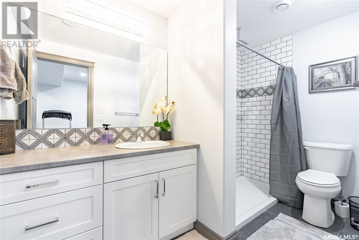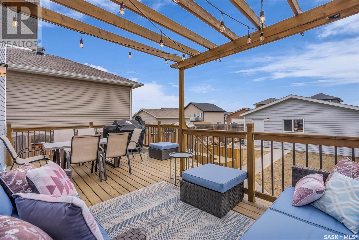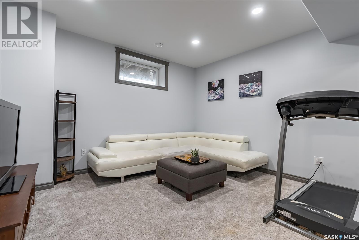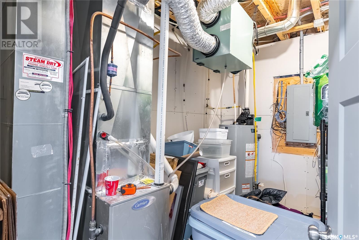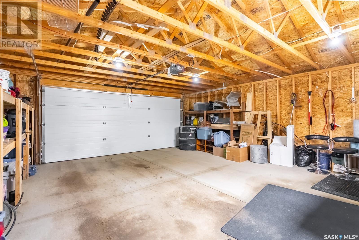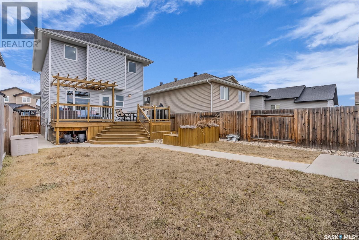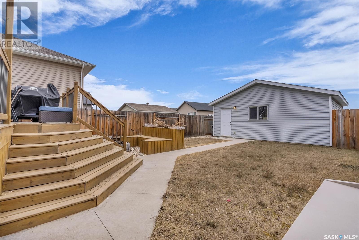4 Bedroom
4 Bathroom
1425 sqft
2 Level
Fireplace
Central Air Conditioning, Air Exchanger
Forced Air
Lawn
$415,000
Step into the allure of 419 Geary Crescent! This captivating two-story residence has undergone meticulous upgrades, boasting a modern finish from top to bottom, accompanied by a detached double garage. Complete outside with fully landscaped lot, the property features a spacious deck at the rear, offering an ideal setting for leisurely summer retreats. Upon entry, discover a main floor exuding sophistication, featuring a well-designed layout highlighted by a separate dining area, generously accommodating sizable gatherings, while the adjoining living room seamlessly integrates with the kitchen, bathed in natural light streaming through expansive windows. Ascend to the upper level, where three bedrooms await alongside two bathrooms, providing ample space and comfort. The primary bedroom has an ensuite bathroom with an impressive walk in closet as well. The lower level unveils a welcoming family room, complemented by an additional bedroom and bathroom, perfect for expanding the living space and accommodating guests with ease. Tucked away into this lovely quiet crescent in Hampton Village you will enjoy the convenience of a fully developed home that is move in ready for you to enjoy! Call for your private viewing today. (id:51699)
Property Details
|
MLS® Number
|
SK966217 |
|
Property Type
|
Single Family |
|
Neigbourhood
|
Hampton Village |
|
Features
|
Treed, Sump Pump |
|
Structure
|
Deck |
Building
|
Bathroom Total
|
4 |
|
Bedrooms Total
|
4 |
|
Appliances
|
Washer, Refrigerator, Dishwasher, Dryer, Microwave, Window Coverings, Garage Door Opener Remote(s), Stove |
|
Architectural Style
|
2 Level |
|
Basement Development
|
Finished |
|
Basement Type
|
Full (finished) |
|
Constructed Date
|
2012 |
|
Cooling Type
|
Central Air Conditioning, Air Exchanger |
|
Fireplace Fuel
|
Gas |
|
Fireplace Present
|
Yes |
|
Fireplace Type
|
Conventional |
|
Heating Fuel
|
Natural Gas |
|
Heating Type
|
Forced Air |
|
Stories Total
|
2 |
|
Size Interior
|
1425 Sqft |
|
Type
|
House |
Parking
|
Detached Garage
|
|
|
Parking Space(s)
|
2 |
Land
|
Acreage
|
No |
|
Fence Type
|
Fence |
|
Landscape Features
|
Lawn |
|
Size Frontage
|
32 Ft |
|
Size Irregular
|
32x118 |
|
Size Total Text
|
32x118 |
Rooms
| Level |
Type |
Length |
Width |
Dimensions |
|
Second Level |
Bedroom |
|
|
12'5 x 13'6 |
|
Second Level |
Bedroom |
|
|
9'2 x 10' |
|
Second Level |
Bedroom |
|
|
10'4 x 11'8 |
|
Second Level |
4pc Bathroom |
|
|
Measurements not available |
|
Second Level |
4pc Bathroom |
|
|
Measurements not available |
|
Second Level |
Laundry Room |
|
|
Measurements not available |
|
Basement |
Bedroom |
|
|
12' x 10' |
|
Basement |
Family Room |
|
|
19' x 13'3 |
|
Basement |
3pc Bathroom |
|
|
Measurements not available |
|
Main Level |
Kitchen |
|
|
9’2 x 16’4 |
|
Main Level |
Dining Room |
|
|
8’ x 11’5 |
|
Main Level |
2pc Bathroom |
|
|
Measurements not available |
|
Main Level |
Living Room |
|
|
12'5 x 14'8 |
https://www.realtor.ca/real-estate/26758369/419-geary-crescent-saskatoon-hampton-village

